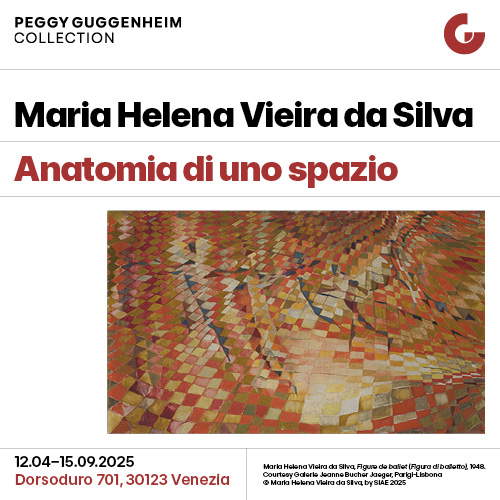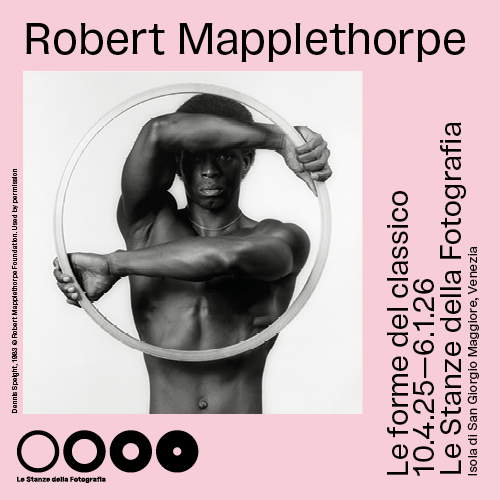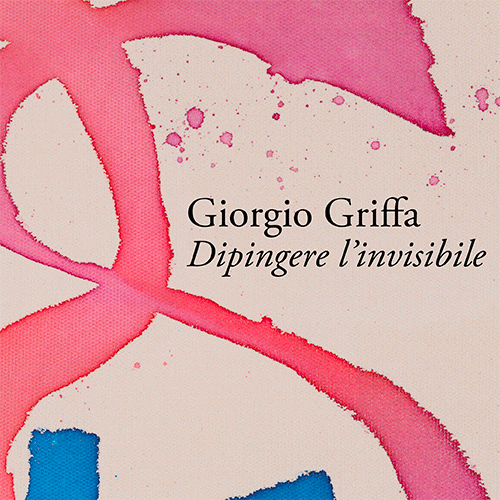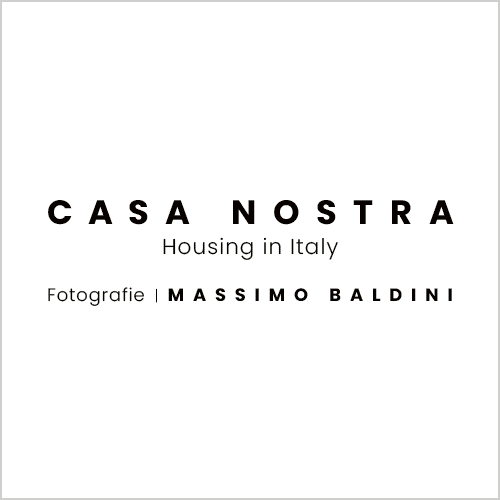The Ideal City of Urbino: one of the mysteries of the early Renaissance
If the Danteum designed by the rationalist architects Pietro Lingeri and Giuseppe Terragni in the late 1930s at the suggestion of the then director of the Brera Academy and president of the Società Dantesca Italiana Rino Valdemeri, appreciated by the Mussolini government, was supposed to give form toDante’s imagery in anideal architecture full of symbolism (the project was never realized due to the outbreak of World War II), the Ideal City, a masterpiece symbolic of the Renaissance, still gives visual form to what was supposed to be the representation of the theoretical concept of a perfect Renaissance square, based on perspective lines. Both are “two formal theoretical exercises that bring to the center the role of well-tempered visionariness and the need to rethink our relationship with history through an exercise in radical modernity,” as Luca Molinari states in the exhibition catalog City of God. City of Men. Dante’s Architectures and Urban Utopias, at the Galleria Nazionale delle Marche from Nov. 26, 2021 to March 27, 2022.
“Two works,” continues Molinari, co-curator of the exhibition along with Luigi Gallo and Federica Rasenti, “in which the relationship between the spiritual and the real, between metaphor and project, is taken to its extreme consequences, without fear of affirming the centrality of vision and its ability to produce useful materials for the future to come.” In fact, on the occasion of the exhibition, the original materials of the Danteum project, preserved in theLingeri Archive in Milan and never fully exhibited, were compared for the first time with the Ideal City, a masterpiece that is part of the permanent collection of theDucal Palace in Urbino, one of the National Gallery’s most iconic works. Alongside these two seminal works, the exhibition also features about one hundred works by contemporary Italian architects who have reinterpreted the “section” of the Divine Comedy in order to recompose the city of God and the city of men through a visual and conceptual relationship betweenDante’s traditional imagery and a current interpretation of it.
The Ideal City of Urbino, dated between 1480 and 1490, is nevertheless, as Molinari writes, “one of the magnificent mysteries that the early Italian Renaissance gave us and that continues to offer itself for interpretations that freely nourish our vision and the world of the project.” Described as early as the 19th century as Veduta di architettura, Prospettiva, and Studio di prospettiva for the geometric and perspective structure of the urban foreshortening, but now universally known as Ideal City in reference to Neoplatonic conceptions and utopian urban theories of the 15th century, as Giovanni Russo explains in his catalog essay, the panel has been attributed to various artists: some of the greatest names of the artists and architects associated with Federico da Montefeltro’s court, such as Piero della Francesca, Fra’ Carnevale, Donato Bramante, Francesco di Giorgio Martini, and especially Luciano Laurana, have been thought of because of the great precision of the drawing and the similarity of the classical architectural elements to those found in the Ducal Palace in Urbino, of which Laurana was partly the designer. However, scholars now attribute the work to an anonymous painter from central Italy.

The panel is thought to have come from the Monastery of Santa Chiara in Urbino and probably belonged to the family of the Dukes of Urbino, specifically to Elisabetta da Montefeltro, daughter of Federico, who may have brought it with her when she entered the Monastery after being widowed. From 1861 the work then entered the state collections of the Museum of the Institute of Fine Arts in Urbino, which then became the Galleria Nazionale delle Marche in 1912, and even today visitors can admire it here in silence, influenced by that feeling of eternal silence in which the square depicted in the painting is immersed, given the total absence of human figures. However, the painting’s secular iconography has also posed uncertainties about its provenance from the monastery, as well as about the very function of the work: various hypotheses have been put forward that refer to a perspective study, a wooden backdrop of furniture or a model for a stage set. It is a work therefore around which debates and questions are still open today. Russo writes that archival research has attempted to recognize some relationship with descriptions in the inventories of the Ducal Palace made between 1582 and 1631, such as overlays, paintings of urban perspectives, and espalier seats decorated with perspectives.
What is certain is that this is a work that represents the ideals of perfection and harmony of the Italian Renaissance, clearly visible in the symmetrical, perspective and geometric structure (starting with the paving of the square), to which Federico da Montefeltro himself was very attentive, who had every corner of the Palace built following solid rational foundations. In fact, all the foreshortenings, the inlays of the wings, and the entrance doors of his apartments follow the principles of the Florentine perspective of Filippo Brunelleschi, Leon Battista Alberti, and Piero della Francesca. Indeed, his palace reflects all the ideals of harmony and Renaissance principles to which the duke was deeply attentive as a true student of the arts and sciences.
Although it is an imaginary city, the scope of the square depicted in the painting is nonetheless Tuscan and Florentine in particular, attributable to the second half of the 15th century. In the center is a monumental religious building with a circular plan, with Corinthian columns in the first order and half-columns in the second order, presumably a baptistery or mausoleum (the gilded cross on the lantern suggests that it is a baptistery); the square is bordered on either side by facades of stately Renaissance palaces covered with polychrome marble and, continuing into the background, by buildings of medieval type. The first palace on the right has an arched portico on the ground floor and architraved windows and pilasters on the upper floors, while the first on the left, in the opposite position, has an architraved portico in the basement and a large loggia on the top floor. In both buildings, two plaques with inscriptions are visible on their respective gables, but these have not yet been deciphered. A church, on the other hand, is visible in the background to the right of the large central building; still further in the distance a hilly landscape can be glimpsed. On some of the balconies are pots with plants to add a touch of vegetation to the facades as well, while on a cornice of the first building to the right are perched two turtle doves, the only living creatures along with the plants in the painting. In the foreground, on the sides, two wells with octagons and rhombuses in the squares are painted on the two-colored slab floor with octagonal-based steps.


The focus of the gaze on the entire square, however, is the barely ajar door of the central building. “That line of shadow at the center of the perspective axis has the power to shift our gaze and certainties with respect to the power of the perspective medium, because the center of the composition is situated in an uncertain terrain, of passage, between light and darkness,” writes Luca Molinari about that “glimmer of darkness that disrupts the formal perfection of the temple of Christ.” He calls it “a threshold that invites one to enter and that, at the same time, establishes the limit between the city of men and the city of God.” “In that subtle thickness,” Molinari comments, "we can imagine the ideal boundary between the earthly world and that of the sacred, between the ideal and the material, just as Dante himself in his Comedy had masterfully translated through the construction of a visionary world that was utopia and at the same time an earthly projection of a sublime interpretation of the sacred that envelops us and to which we aspire.“ The same ”passage" between these two worlds is also present in other architectures, becoming a symbol of an ideal journey: for example, the panoramic view from the roof garden of the Ducal Palace in Urbino, a boundary between the government building and the surrounding landscape; the entrance hall of Michelangelo’s Laurentian Library becomes a transitional space between the outside world and the reading room, where the Medici collections are kept. In these places one finds "that original form of relationship between place and utopia, with every possible projection of the future regenerating the very idea of the project [...] In that ideal distance between the city of God (whatever form it takes) and the city of the living exists all the spiritual and symbolic potential that has nourished our arts throughout modernity, embodying an idea of utopia that is possible, secular and ready to be concretized," says the curator. According to the latter, the past century has witnessed the gradual thinning of this boundary line, which is useful in seeking in the imperfection of the real a potential resource on which to act and a reliance on utopia, as well as a thinning of the idea of utopia itself, which is increasingly made to coincide with a present in which the idea of the future is realized in real time. It is in this sense that the Urbino exhibition intended to use the Divine Comedy as a “laboratory of visions and theoretical reflections through images” involving contemporary architects: “In the generous, pure, free exercise of vision, the platform is built for that theoretical and critical passage of meaning necessary for our culture to progress and offer a world in profound change the forms and narratives it will need,” Molinari concludes.
In addition to the Ideal City of Urbino, out of curiosity, there are two other celebrated Ideal City Views that are based on architectural design and masterful pictorial execution: one is in the Walters Art Museum in Baltimore by an unknown author and datable to the same period as the Urbino one; the other is in the Gemäldegalerie in Berlin, also by an unknown author, but differing from the other two in that the view is captured from a loggia.
Warning: the translation into English of the original Italian article was created using automatic tools. We undertake to review all articles, but we do not guarantee the total absence of inaccuracies in the translation due to the program. You can find the original by clicking on the ITA button. If you find any mistake,please contact us.




























