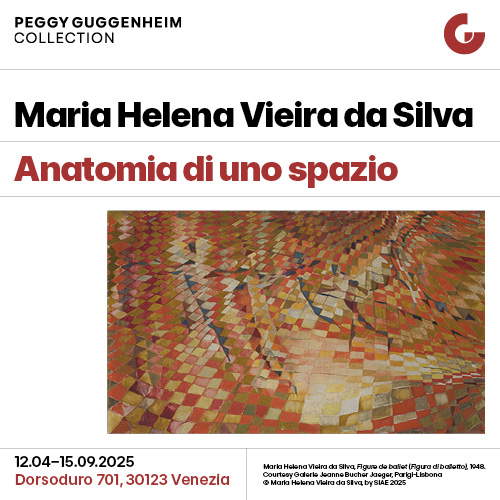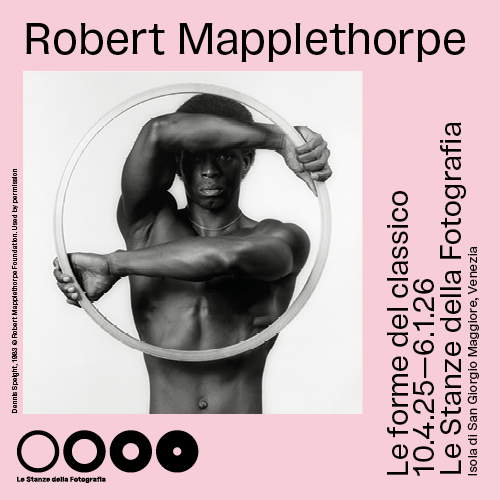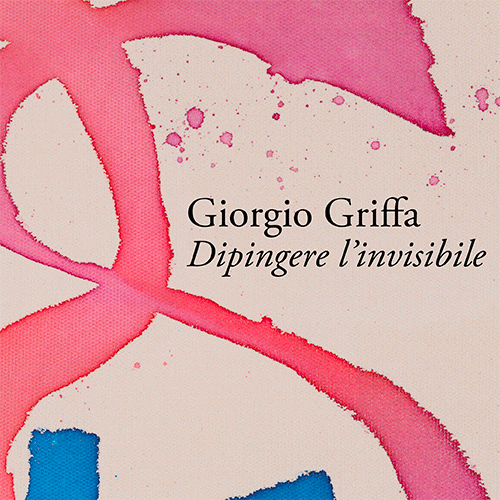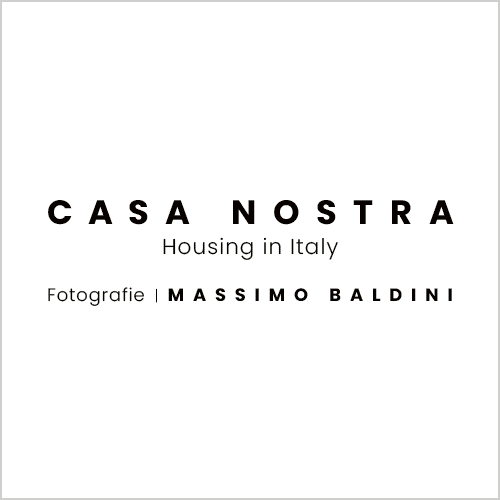The unexpected and disruptive power of color: the renovated facade of Genoa Cathedral
“Restoration is a critical act.” This was the definition coined by Paul Philippot (1925 - 2016), among the founding fathers of ICCROM, and which equally strongly was taken up and expanded by Giovanni Carbonara (1942 - 2023), professor emeritus of Architectural Restoration at theUniversity of Rome “La Sapienza,” , to whom architect Claudio Montagni, during our inspection of the restoration site of the facade of the Cathedral of San Lorenzo, addresses a special remembrance.
Designer and director of the work - just completed - on the restoration of the façade of the Genoese cathedral, Montagni has focused his work precisely on the application of this principle, which, enriched by an intrinsic value of collective responsibility, has brought, after a year of work, the main elevation of the Genoese bishop’s cathedra to a newfound - and rightful - splendor. The undoubted artistic and architectural beauty of San Lorenzo goes hand in hand with a philological silence that, at certain junctures, still renders certain passages and constructive evolutions cryptic.
The earliest records concerning the church date back to 878 B.C., the year in which the relics of St. Romulus-bishop and hermit of San Remo-were transferred precisely to the Genoese cathedral, due to the Saracen raids perpetuated along the coasts of the far western part of Liguria. At that time, however, San Lorenzo, as indicated in the Cronaca Civitatis Ianuae by Jacopo da Varagine, did not appear to hold the role of cathedral, a title reserved for today’s church of San Siro, dedicated at the time to the Twelve Apostles.
The fascinating debate over the concattedrality of the Genoese bishopric is still a matter of debate by critics today, but what is certain is that in 1007, with the passage of the church to the Benedictines and, above all, with the earlier expansion of the city walls, San Lorenzo became the new religious center of thecity. At the end of the millennium, in fact, the city walls saw the Porta di Castello as the main eastern entrance, continued toward today’s Porta Soprana to conclude its course in the western access, Porta San Pietro. The perimeter delimited by the fortifications, therefore, went on to encompass within the city San Lorenzo, contextually excluding the whole area of the suburb - the Maddalena - and, consequently, San Siro. By virtue of this new centrality, in 1118 the altar andoratorium of the cathedral-named after the Spanish martyr-were consecrated in the presence of Pope Gelasius II, and in 1133 Genoa rose to archiepiscopal see, thus sanctioning the new religious, political and civil role of the city and, contextually, of its cathedral.
The new status required the city authorities to initiate between the 11th and 12th centuries a complete transformation of the building into Romanesque forms, entrusting the development of the work to the celebrated Magistri antelami, so named because of their Como origin, specifically Val d’Intelvi(Antelavus).
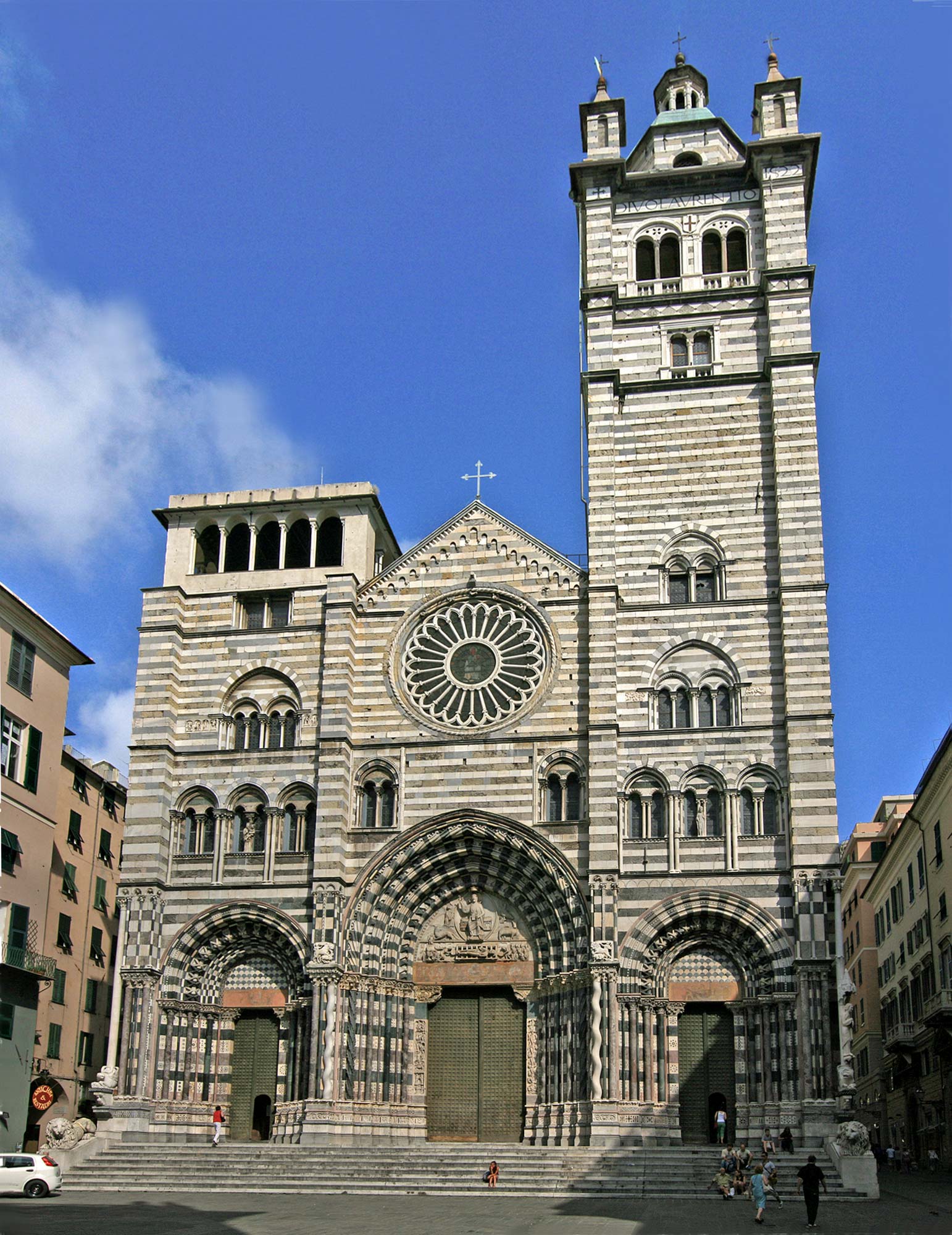
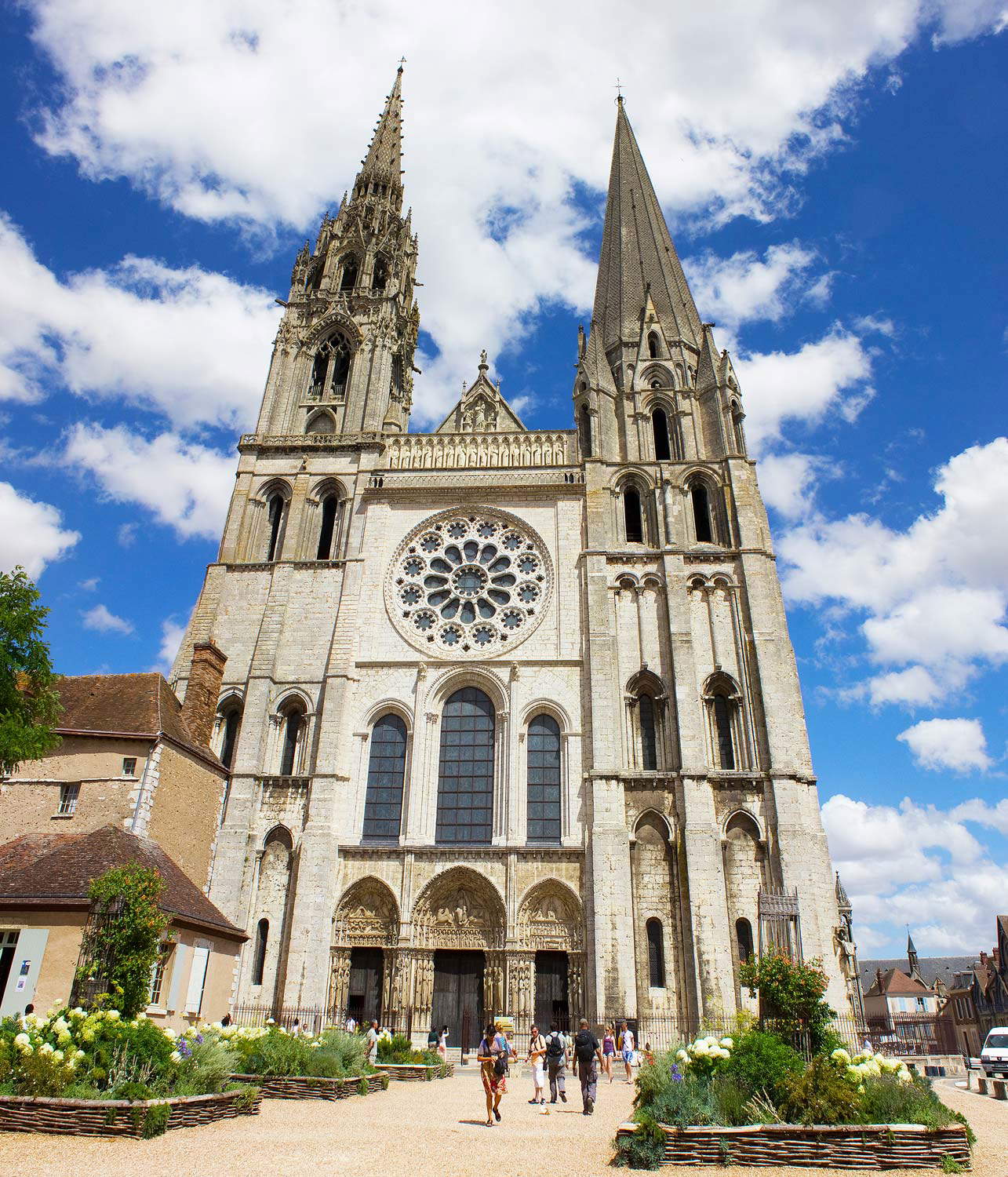
Attested in Genoa, as witnessed by notarial deeds, since 1157, this guild, specialized in the masonry arts - a very generic term but useful to understand the macro-environment in which they operated -, held a monopoly on all activities pertaining to the architectural-constructive sphere: they quarried materials, transported them, and traded them in addition to holding almost total prerogative over the processing of them. A corporation that was decidedly “present” in the Genoese territory-as well testified by the famous and enduring families of the Gaginis and the Carlones of Scaria and Rovio-so much so that they were the only ones in the city, also thanks to a special legal regulation, who could trade “secundum morem et consuetudinem terre Antelami.”
But it is the 13th century that represents for the fate of the cathedral - and also for the whole local artistic sphere - a real watershed: the echo, in fact, of the innovative Gothic forms coming from the territories beyond the Alps - above all the cathedral of Chartres (fig. 2) - began to spread to the northern territories of the Peninsula.
Genoa and its main building of worship did not remain excluded from such changes that, starting from the facies exterior, initiated a second phase of renovation that, in all probability, had to take place during the first half of the thirteenth century under the archbishopric of the Alexandrian Otto II Ghilini. And it is precisely thanks to the recent restoration that, in the absence of any punctual philological documentation, the activity in question becomes, in addition to a critical act, a coherent, necessary and supporting art-historical analysis. As pointed out by Montagni, in fact, by way of example, thanks to the restoration it was possible to observe how the white marbles, coeval with each other and similar in material composition, present on the main elevation of the cathedral, were unevenly preserved - an aspect clearly evident in the different marble chromatic rendering -, thus allowing one to hypothesize how, among the many plausible case histories, this chromatic distinction could be ascribed to subsequent post-thirteenth-century interventions (fig. 3).
The thirteenth-century works, as specified, must therefore be considered a true novelty from an artistic point of view but, above all, from a corporate point of view: the project, in fact, was entrusted to masters from beyond the Alps who centered their language on thatopus francigenum that so much fortune was being found, a true “artistic earthquake” that undermined and undermined - albeit momentarily -, for the first time in about two centuries, the monopoly of the Magistri antelami.
The modernization of St. Lawrence, centered on the new Gothic stylistic features - echoing, by way of example, the erected cathedral of Rouen -, appears clearly evident precisely in the Westwerk - the western body - which, enlarged in depth with respect to the limit of the original Romanesque elevation (fig. 3), retained yes the bichromy of the local culture, but completely changed its facies, set on a facade surrounded by two towers. In fact, it is of considerable interest to observe how the entire main body turns out to be made up of only load-bearing structures devoid of any kind of “solid masonry” typical of the Romanesque modus costruendi , of which the two side portals - St. John and St. Gotthard - were saved (fig. 1).
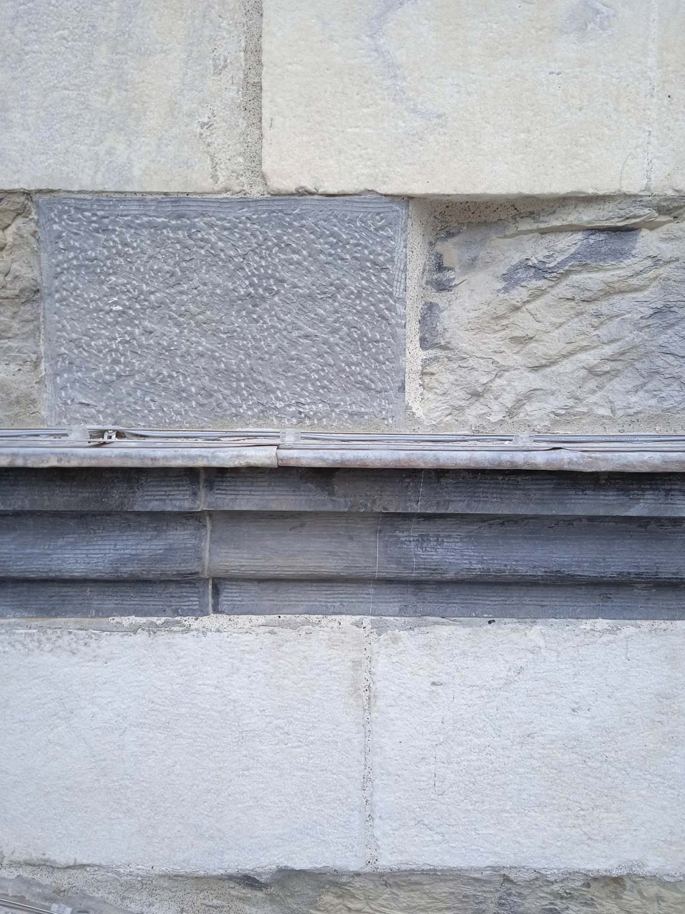
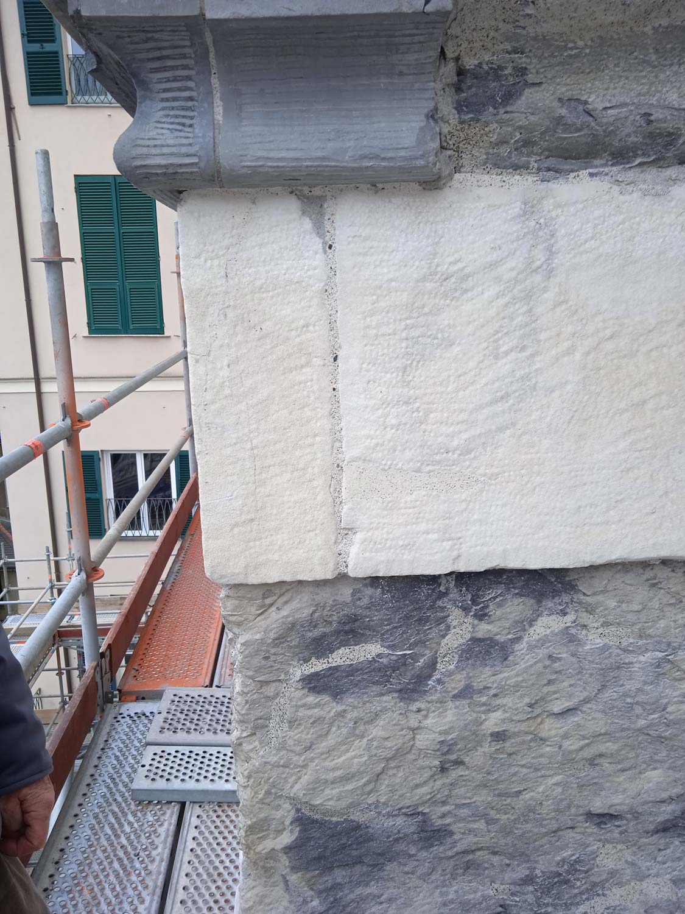
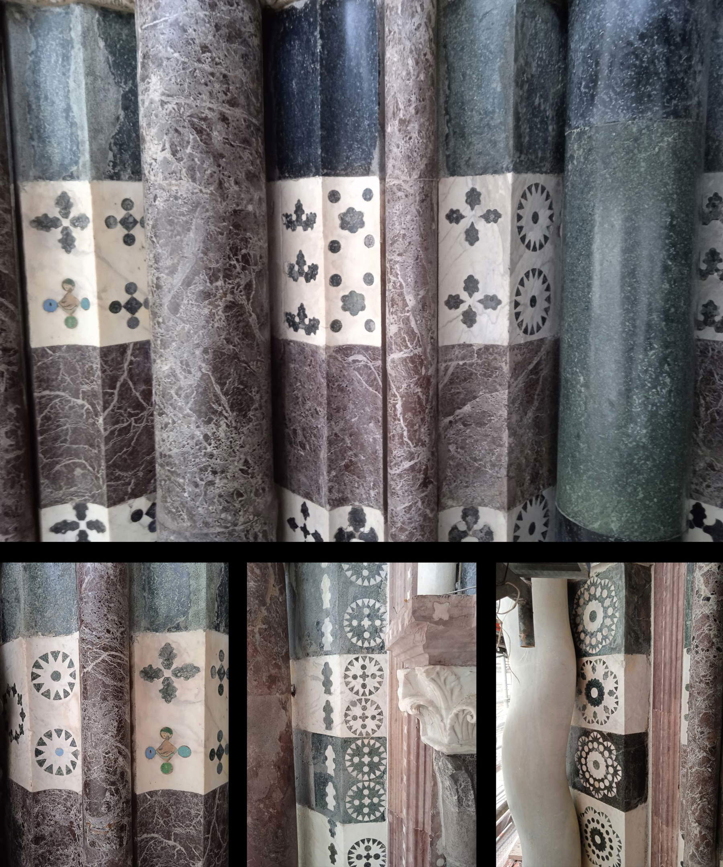
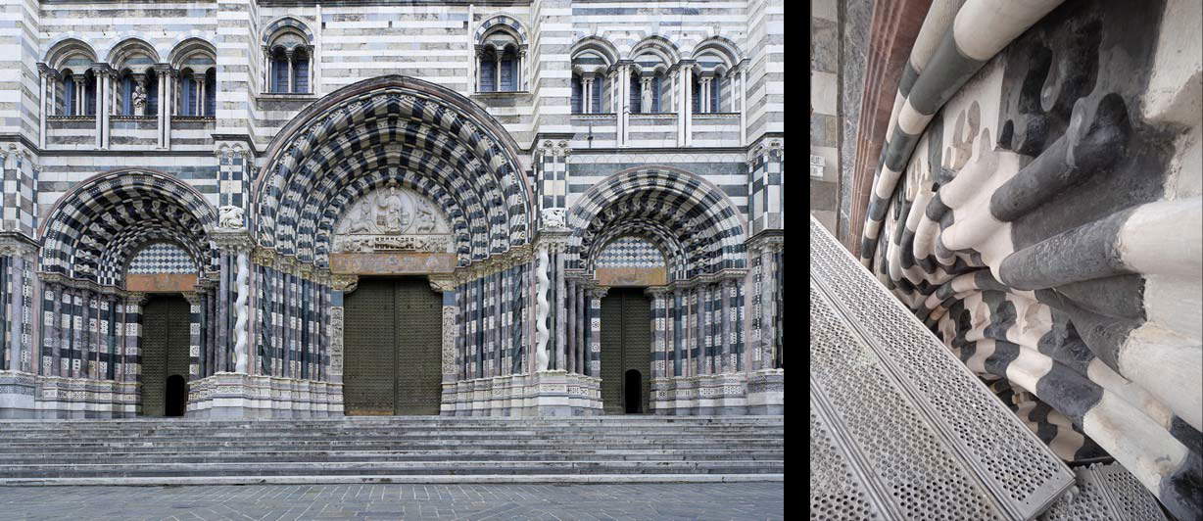
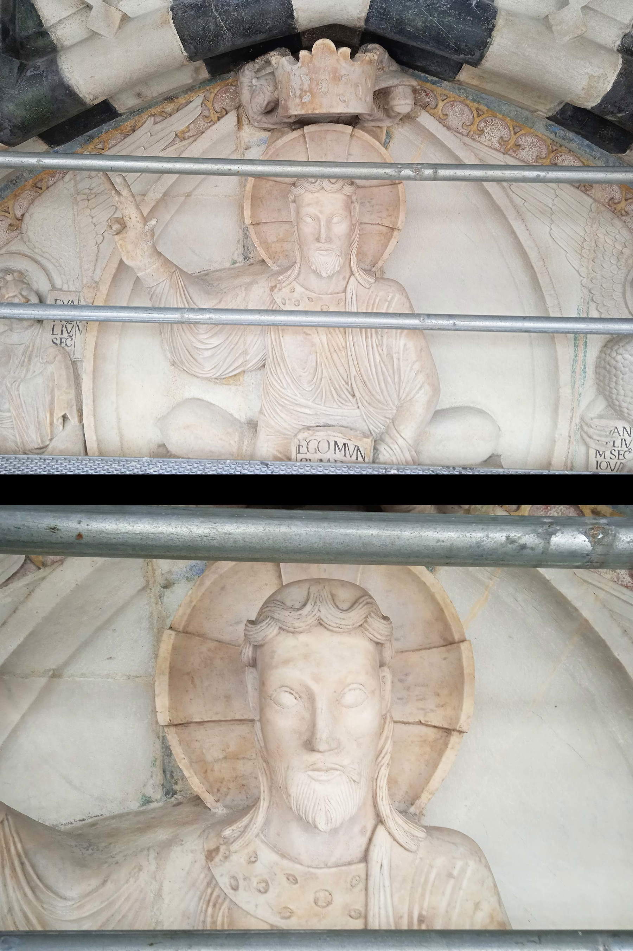
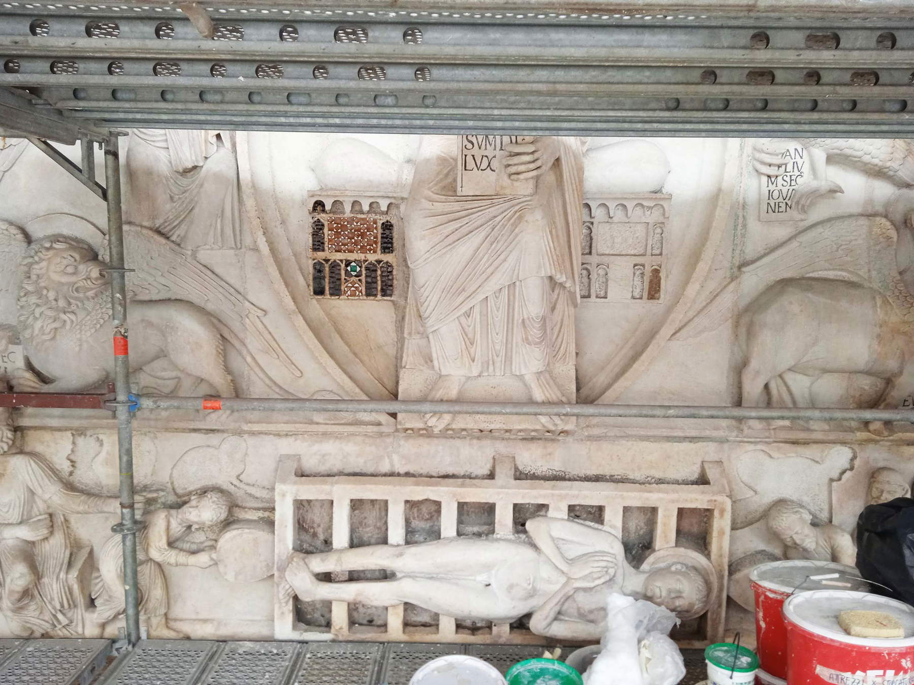
San Lorenzo’s artistic-architectural renovation activity continued during the 14th and 15th centuries, also affecting the interior spaces, which, in the 15th century, saw the aisles enriched with chapels and altars of which, for the sake of the record, we note the Chapel of the Baptist, designed in 1448 by Domenico Gagini - Magister antelamo - to house the ashes of John the Baptist, brought to Genoa by the resolver Guglielmo Embriaco at the end of the First Crusade (1099). Although marginal with respect to the centrality of the present contribution, it is equally appropriate to point out that a second and innovative “artistic earthquake,” again having the cathedral as its own theatrum , was 1548. In that year, in fact, the famous mannerist architect Galeazzo Alessi “landed” in Genoa, who, commissioned by the Sauli family to build the aristocratic basilica of Santa Maria Assunta in Carignano, following anexplosion in 1550 of a dust deposit right near the cathedral, was commissioned to design the reconstruction of the church, thus presenting in 1556 a wooden model with “tutto quelo che se habi da fabricar in nel domo di Santo Laurenzo.” Of the Alessian project, centered on the innovative sixteenth-century Roman school, “only” the dome, which replaced the original tiburium, and the covering of the aisles with barrel vaults were made. To this, it should also be added that Alessi, starting in 1550, was the main architect, together with his assistant Bernardino Cantone, of the orchestration of the construction of the Strada Nuova - now Via Garibaldi. Another pivotal personality in Genoa’s artistic development, a protagonist, however, of another story.
Returning to the thirteenth-century modernization works, there is a need to point out how the francigenum language was however diluted with decorative elements of a Mediterranean layout, clearly visible in the main portal where Middle Eastern, Arab Moorish, and Sicilian influences concur in the realization of an exceptional final result, the result of an artistic syncretism that, thanks to the cooperation of different workers - also inevitably different in religion - arrived at an unprecedented final result (fig. 5a, b, c, d).
Each of the three heavily splayed portals (fig. 6 a, b) is enlivened by a decorative continuum of columns-different in shape and color, zoomorphic and phytomorphic elements, and refined polychrome inlays, all components underlying the enhancement of the vast iconographic repertoire “narrated” on the façade.
A striking example of this refined mixture of styles appears to be the main portal whose lunette features the imposing figure of Christ the Judge (fig. 7 a, b) beneath which is the Martyrdom of Saint Lawrence, burned alive on a gridiron (fig. 8). What the restorations have allowed us to appreciate again are, without any doubt, the vivid colors that surround the enthroned Christ: the symbols of the four Evangelists, arranged around the Judge, occupy the upper portion of the lunette, which, along its perimeter, is encircled by lobed motifs decorated with vivid and valuable colors such as lapis lazuli blue, malachite green and cinnabar red (fig. 9 a, b). But what is even more stunning is to observe how the color scheme of the main portal was further accentuated in the throne on which Christ sits through the use of fine mosaic tiles-substitutes for “simple” pigment grinding-derived from reused objects such as plates and vases (fig. 10).
This peculiarity is even more pronounced and evident in the portion of the lunette dedicated to St. Lawrence in which the angel placed at the right margin, behind the crowd witnessing the martyrdom, also turns out to be decorated with this reused material well evidenced by a tessellation where a small female head appears, undoubtedly some decorative element of an earlier vase (fig. 11).
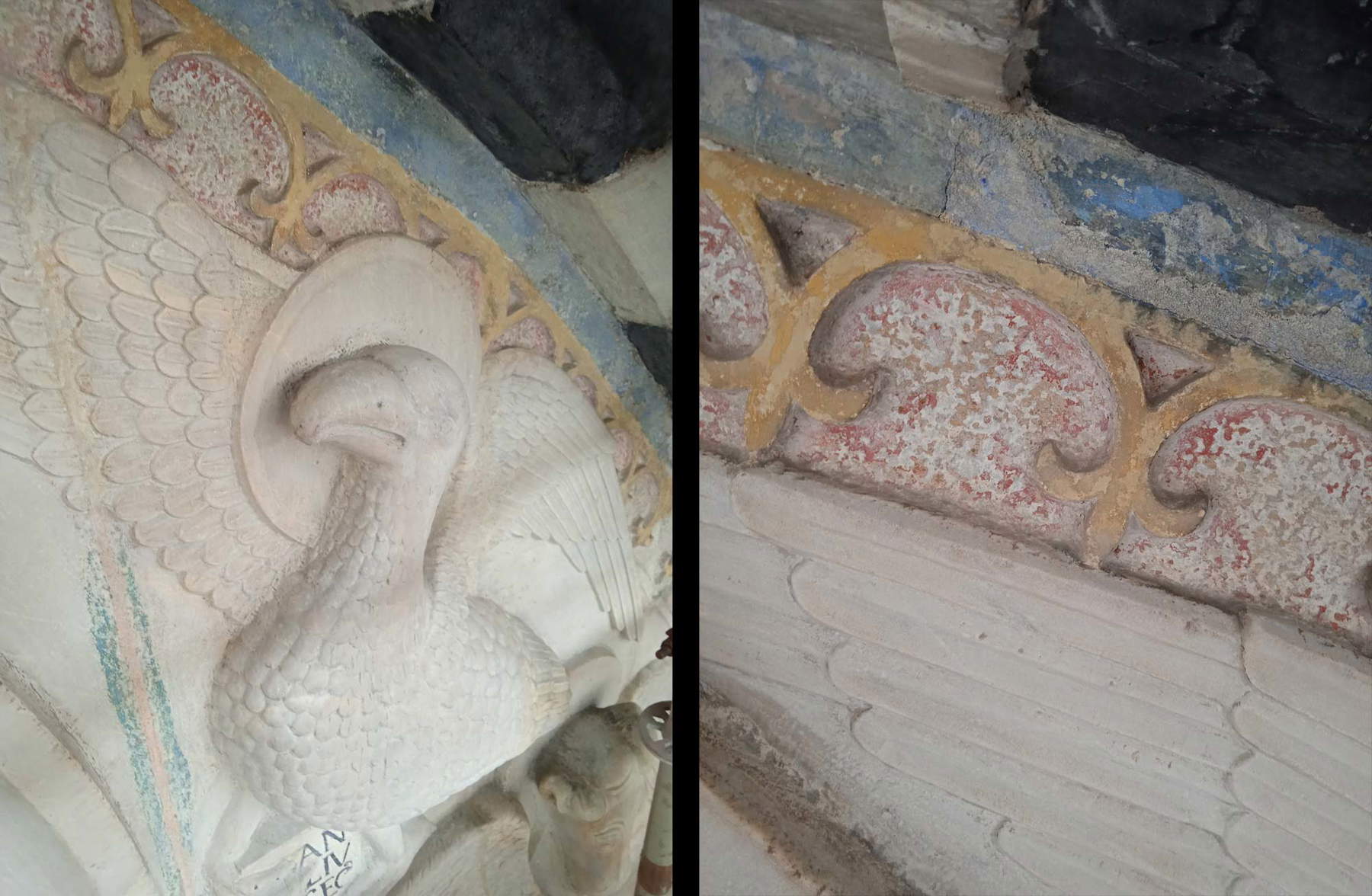
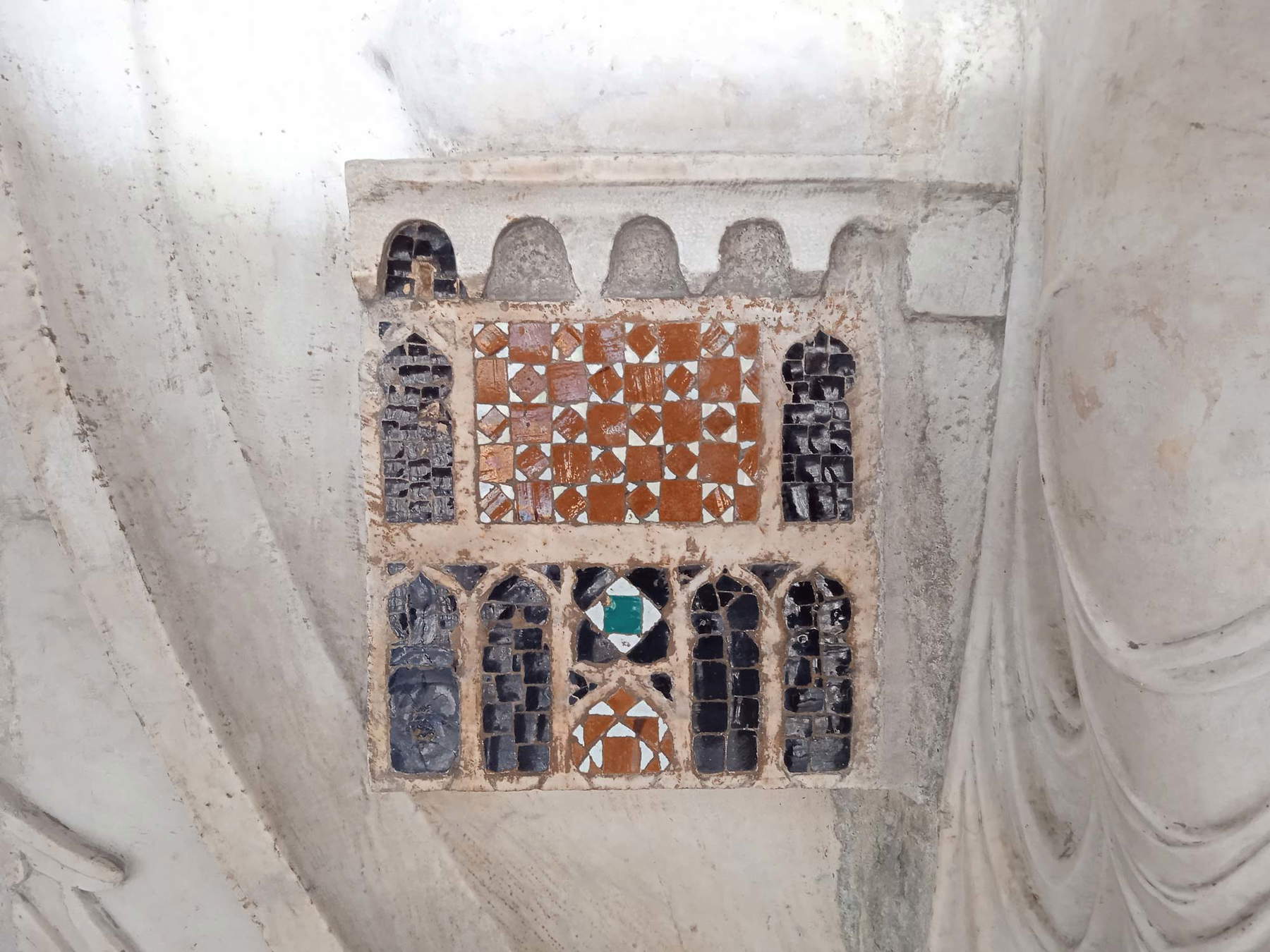
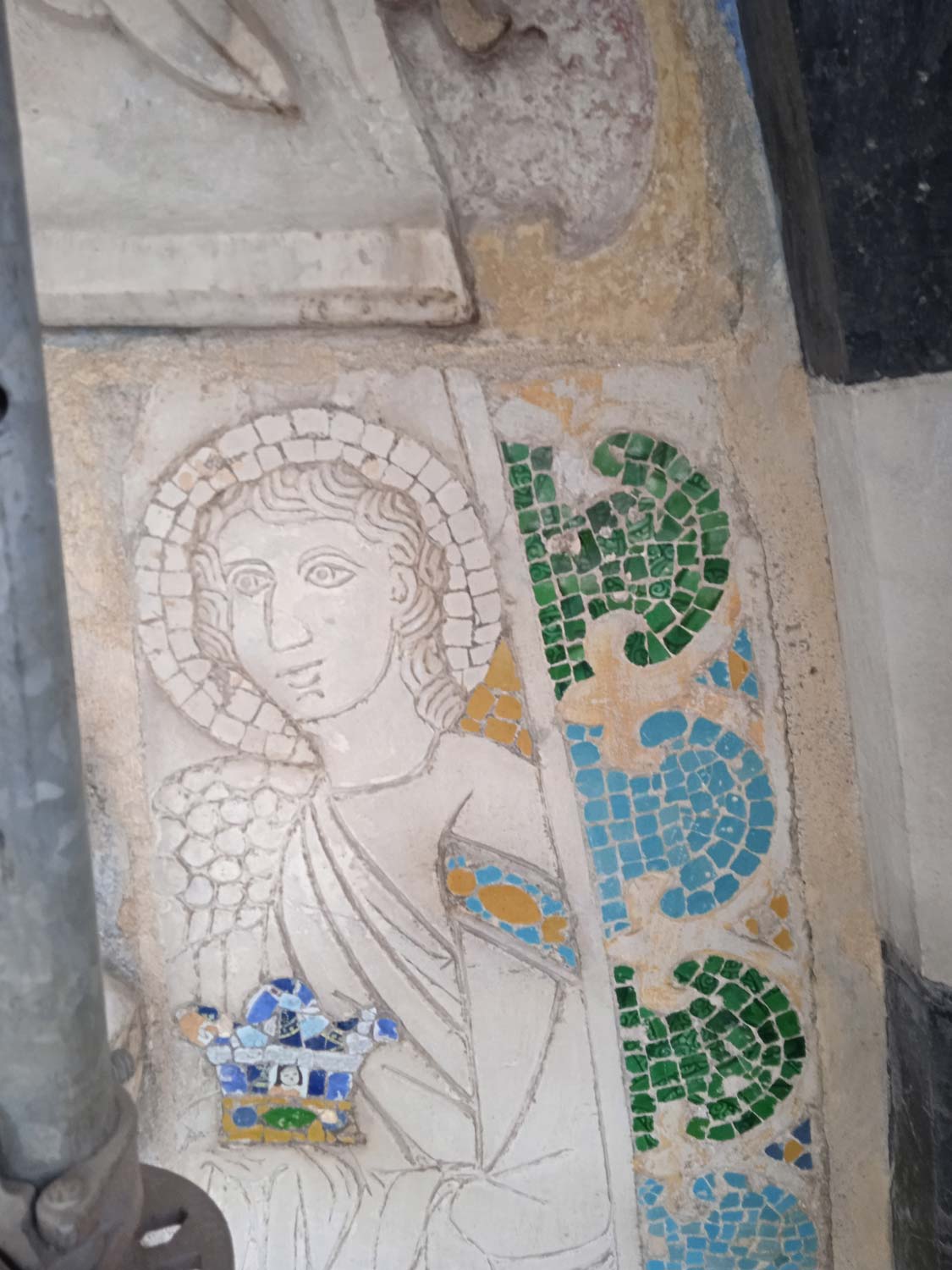
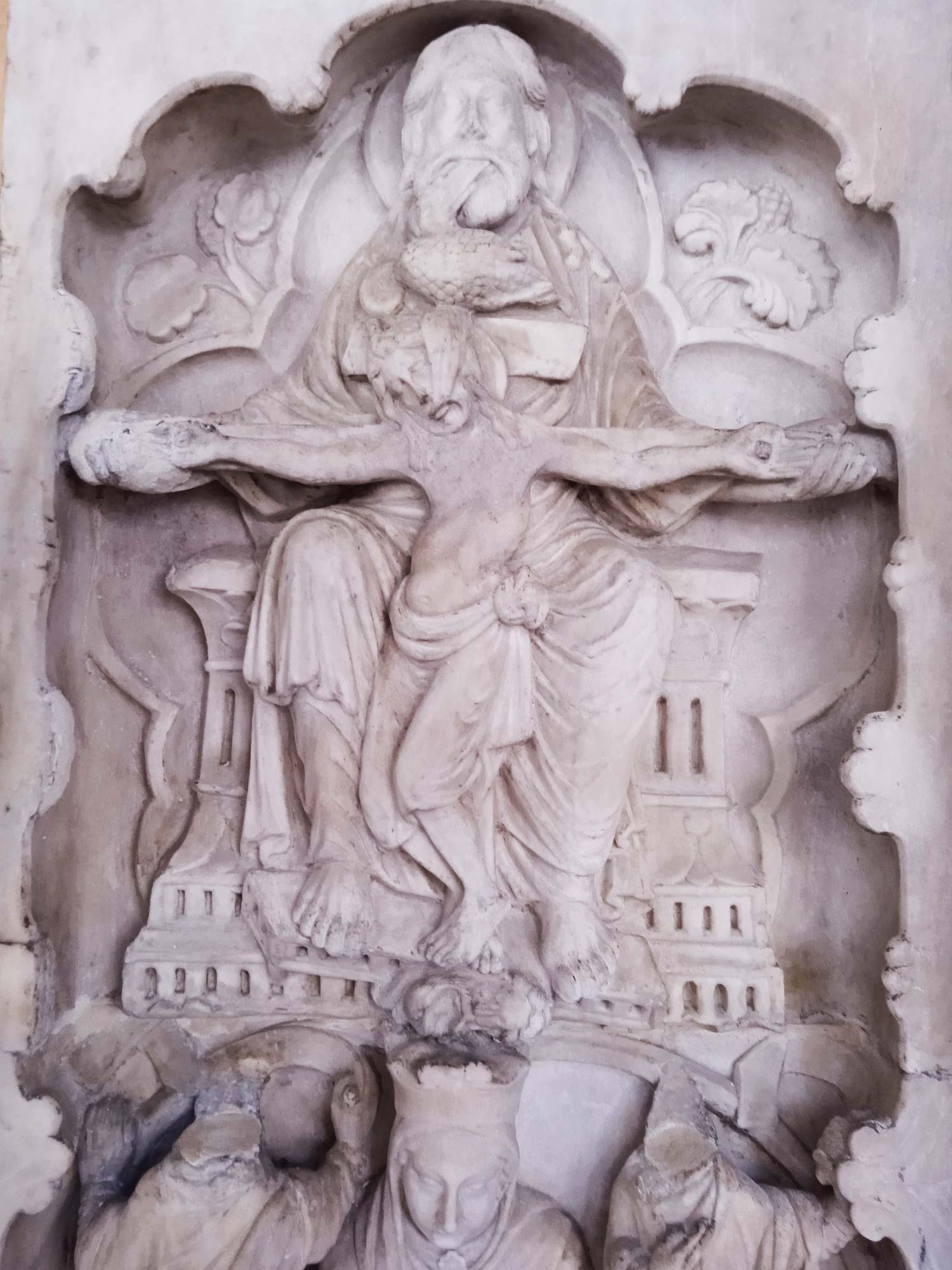
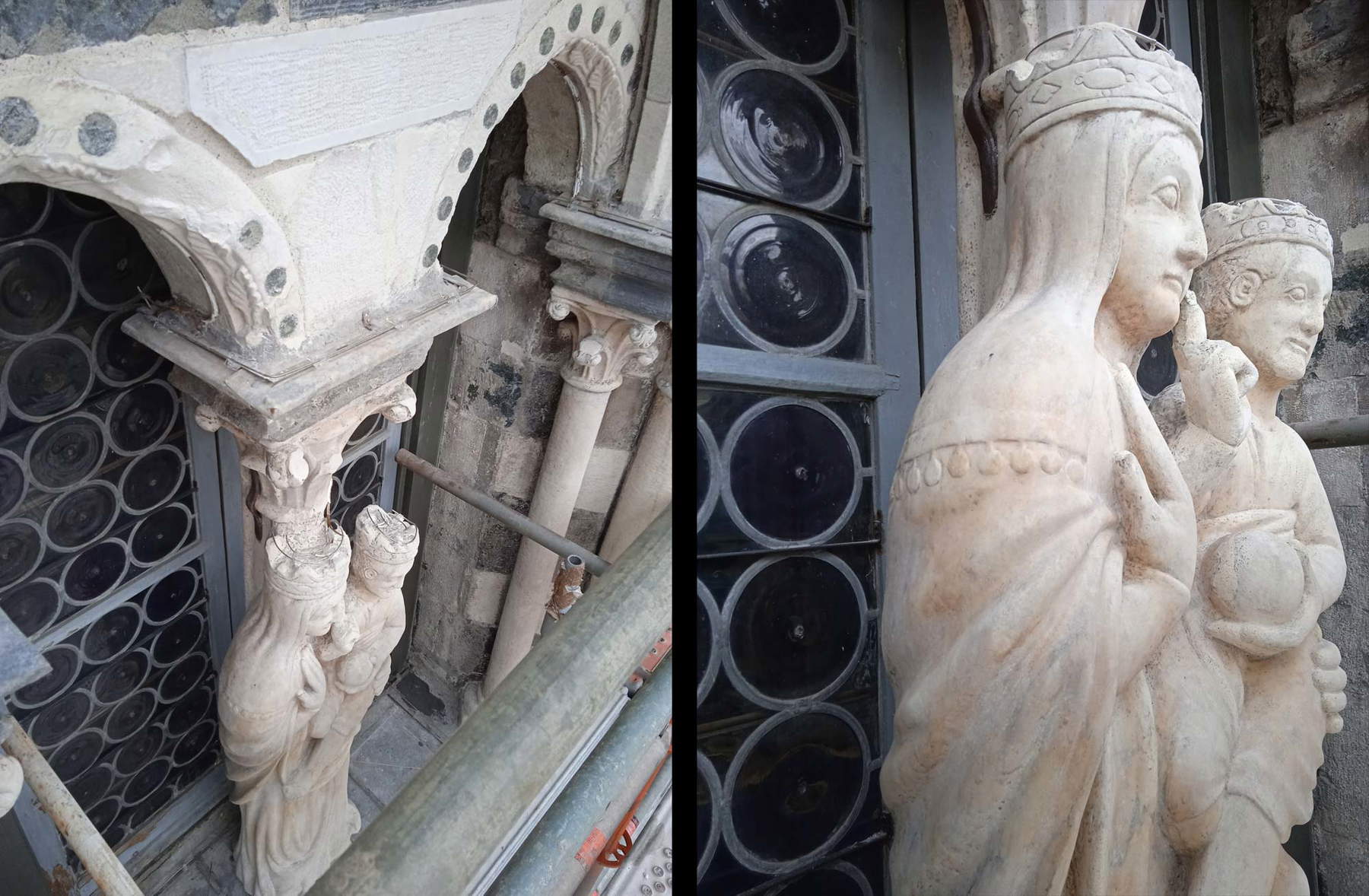

In addition, the main portal, the inevitable narrative fulcrum of the facade, presents along its jambs an iconographic repertoire of admirable interest, characterized by the representation of theTree of Jesse, placed on the right, and the Stories of Christ on the left. The two extraordinary bas-reliefs, witnesses to the skillful handling of marble by the Franciscan masters, accompany the cathedral’s doorposts through a fascinating narrative characterized by an intricate interplay of marble interlacing rendered through low and very low relief.
But what is most striking about this refined marble continuum turns out to be the last “scene” placed at the top of theTree by Jesse, in which the Trinity is represented by God the Father who, seated on a throne, holds within his legs the languid torso of Christ, further holding it by the hands in “crucifixion manner” (fig. 12). Father and Son turn out to be further united by the dove, the Holy Spirit, whose outstretched wings unite the mouths of the two effigies, manifesting itself as a particular, unique, and above all uncommon iconography of the iconic incipit of John’s Gospel: “In the beginning was the Word, and the Word was with God, and the Word was God [...]. And the Word became flesh and dwelt among us” (1:1-14).
Moreover, the restoration has made it possible to focus with more precise attention on theimmense sculpturalrepertoire that adorns the three “elevations” of the cathedral, which are indeed characterized by “illuminated” bas-reliefs and vivid marble polychromes but, at the same time, also enriched by valuable sculptures in the round. This is the case of the Virgin and Child (fig. 13 a, b), which, placed above the left portal, adorns the central mullioned window present in the middle register -contrasting with the statue of St. John the Baptist, located above the opposite portal. The restoration activity, as Montagni again pointed out, has brought out, thanks to skillful cleaning, a hitherto unknown aspect: the veil of the Virgin, which, in addition to her head, also wraps around her shoulders, presents along its perimeter a very interesting decoration with small stylized tassels recalling those modes of female representation typical of the Byzantine Ravenna mosaic decorations-San Vitale and Sant’Apollinare in Classe (fig. 14).
The cathedral of San Lorenzo, then, because of its fascinating chronicle aedificandi, its endless marble and statuary decoration and its “apparent” material richness - centered on theuse of only five materials such as black stone from Promontorio, green and black peridotite, pink marble from La Spezia, red and green oficalci from Levanto and Valpolcevera, and white marble from the Apuan Alps - it can be considered an incomparable and unique artistic “artifact” at the European level.
An artifact rich in history, culture and art that, the scene of great local artistic revolutions, the recent restoration has made it possible to re-evaluate, thus enabling a new and perhaps even more fascinating chapter to be opened on some of those aspects that are still cryptic and still not very linear.
Warning: the translation into English of the original Italian article was created using automatic tools. We undertake to review all articles, but we do not guarantee the total absence of inaccuracies in the translation due to the program. You can find the original by clicking on the ITA button. If you find any mistake,please contact us.





