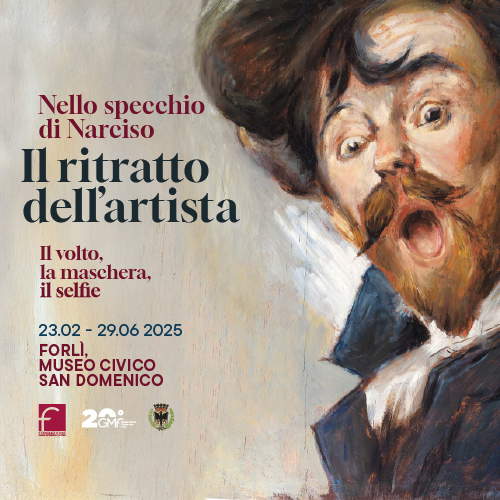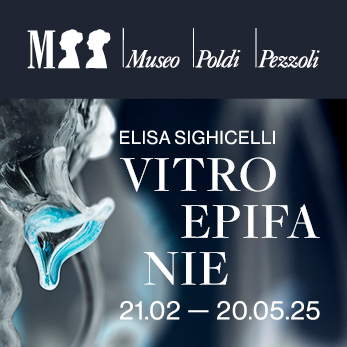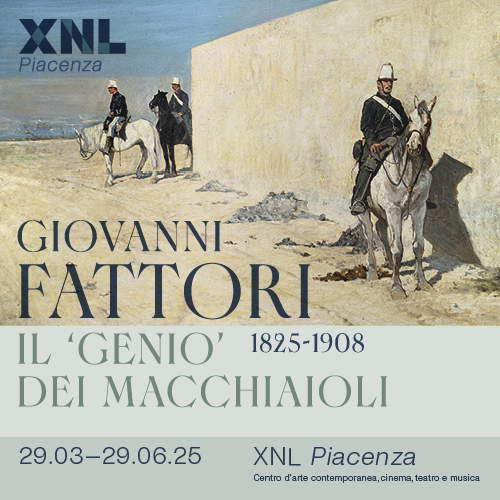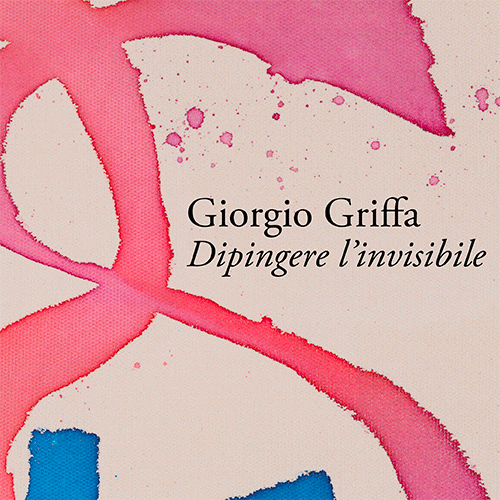The church of Santa Maria in Castello in Tarquinia, the Romanesque that never stopped
“Lt. Mario d’Orazio, on Sept. 13, 1935 - XIII E.F. with a happy group visited, contemplated, and invoked mercy this now no longer sacred place.” The inscription is inscribed on the marble of the ambo of Santa Maria in Castello, once covered with various and colorful stones, now a mute and bare witness to all the centuries that have passed from here, on the top of an unadorned cliff that looks down on the plain of Tarquinia. One can spend even half an hour there reading the memories penned by all who have entered this church. And there are dates even older than that 1935 year XIII of the fascist era left by an officer who climbed in here with who knows who, some friend, some comrade-in-arms. Going back even to the mid-nineteenth century, one finds the minute, slanted cursive typical of the writing of the time. Travelers used to go here, to Corneto, as Tarquinia called itself until 1922, to explore the Etruscan antiquities, to descend into the tombs, to search for the vestiges of that remote past. Then it happened that, once they arrived in the village, they found themselves in front of this Romanesque monument, isolated from the rest of the village, majestic in its solitude, left in abandonment already towards the end of the sixteenth century, aggravated by centuries of decay, ruin, spoliation. And of course they could not spare a visit.
The first to notice Santa Maria in Castello was, in all probability, Abbot Jean Baptiste Seroux d’Agincourt. He had arrived in Corneto in 1782: he was gathering material for a Histoire de l’art par les monuments that he was to publish a few years later, and he had to verify the accuracy of some printed reproductions of Etruscan tombs that had been passed to him by James Byres, one of the most interesting characters who frequented late 18th-century Rome. A Scot, trained as a painter and architect, he had come down to Italy when he was not even 30 years old and had decided to stay there, but not as an artist: as a tour guide. A profession, at the time, that was extremely lucrative if you could offer your services, for a hefty fee, to the young scions of the European nobility who crossed the Alps on their Grand Tour: it was impossible to travel in the Italy of the time, and perhaps even to return alive to your homeland, if you were not accompanied by someone who knew the places well and could direct you. Then, the ingenious Byres, to replenish his already substantial income, also got into the antiques market: he sold mostly antiques to grandtourists who wanted to bring home a souvenir of their experience in Italy. And, more generally, he made himself available to anyone who needed to find objects, artifacts, prints, and so on. Abbot Seroux had therefore turned to him to find the material he needed for his book. We almost seem to see him, on the road leading to Corneto, fatigued, with his tables, to begin the checks on the Etruscan monuments. And then, once he arrived, we have to imagine him seized by a new, agitated amazement that was difficult to restrain: before his eyes opened an intact, untouched medieval village, being handed over to him in its entirety, with all its monuments in place, from more than three hundred years of history. That is, those that separated Abbot Seroux’s visit from the annexation of Corneto to the Papal States. Three hundred and fifty years and counting. Three boring, monotonous, very slow centuries and a half in which, in Corneto, nothing at all had happened.
The abbot had been fascinated by the church of Santa Maria in Castello, and he asked someone, we do not know who because the name has not reached us (or has not yet been discovered), to draw its plan, elevation and profile: at that time cameras did not exist, and in order to preserve the memory of something it was necessary to work with a pencil. The anonymous draughtsman who worked for Abbot Seroux left us three quick, concise, architectural drawings of the church without too many frills. They are, however, the earliest images of the church that have come down to us. We also see, in the drawing of the façade, the dome that collapsed in 1819, due to an earthquake: to think that already thirty years earlier, in 1788, the Franciscan friars who managed the complex had denounced the state in which the dome was, which threatened to ruin. Then, a few years later, the roofing had been redone. Since the early nineteenth century, in fact, some restoration work had been promoted, though not particularly demanding: some repainting, some whitewashing, the windows to be changed, the roofs to be replaced. No structural interventions.
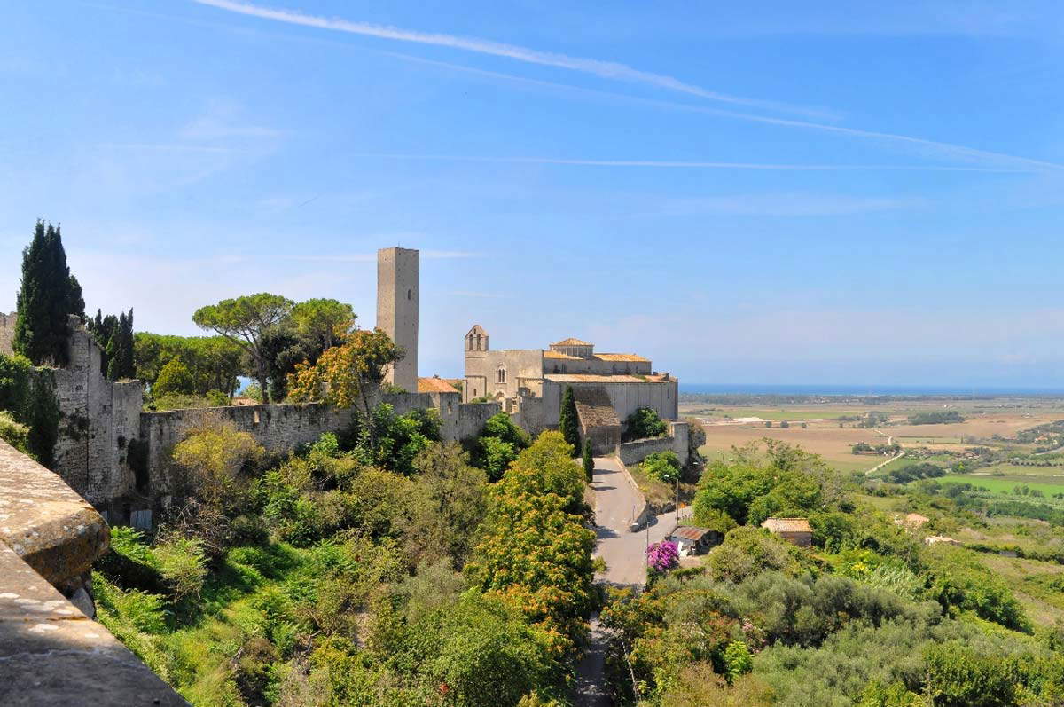
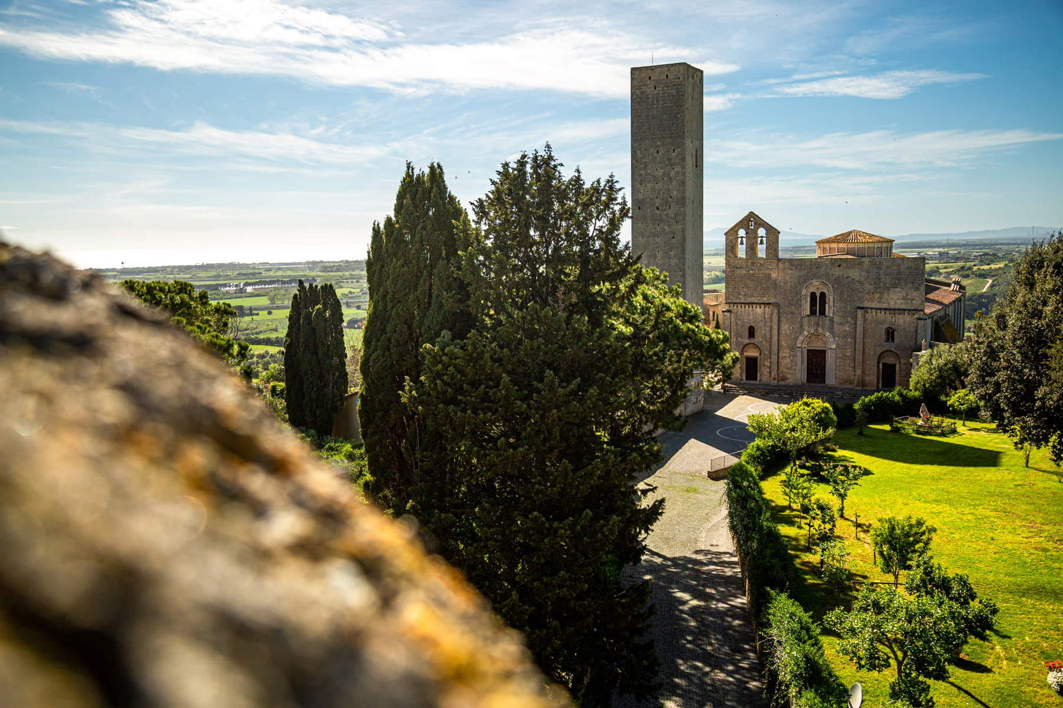
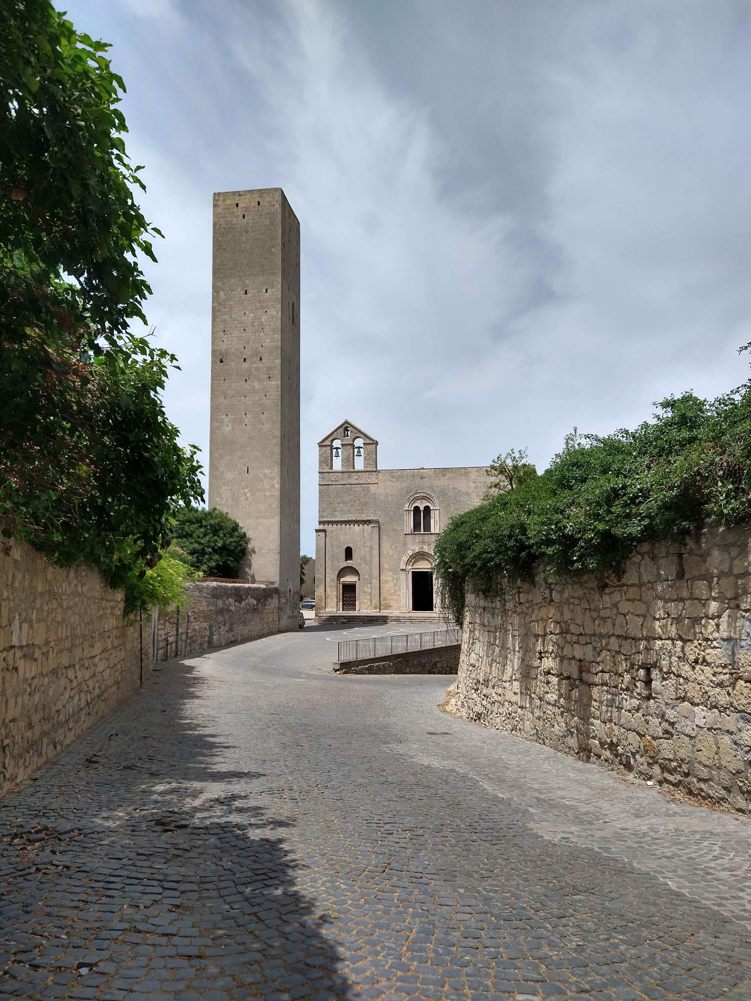
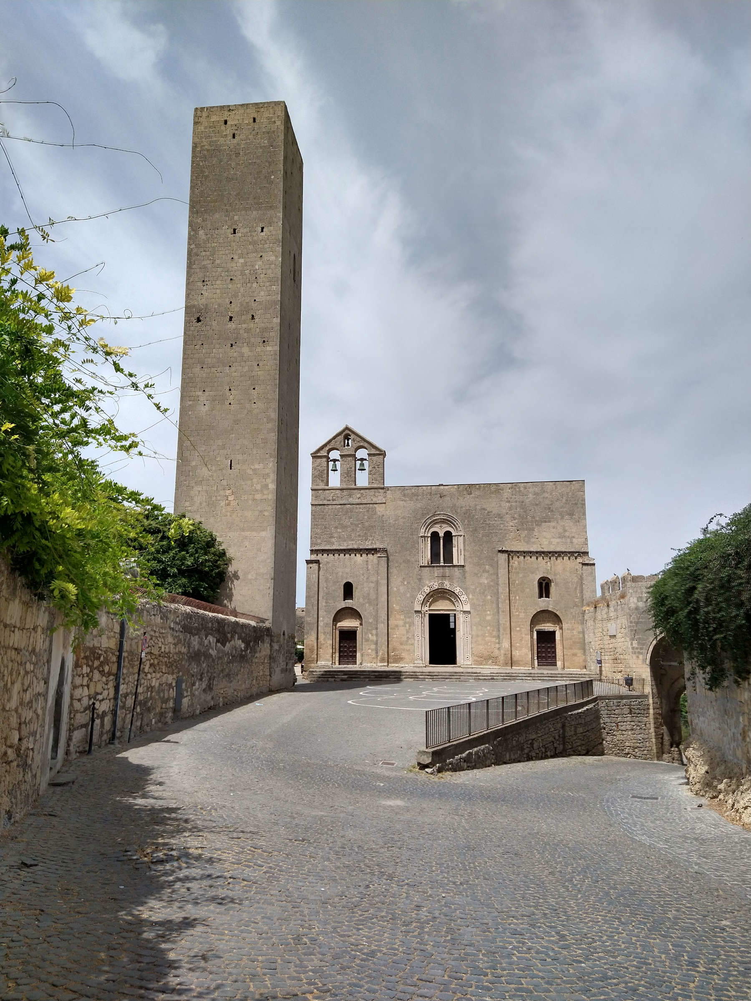
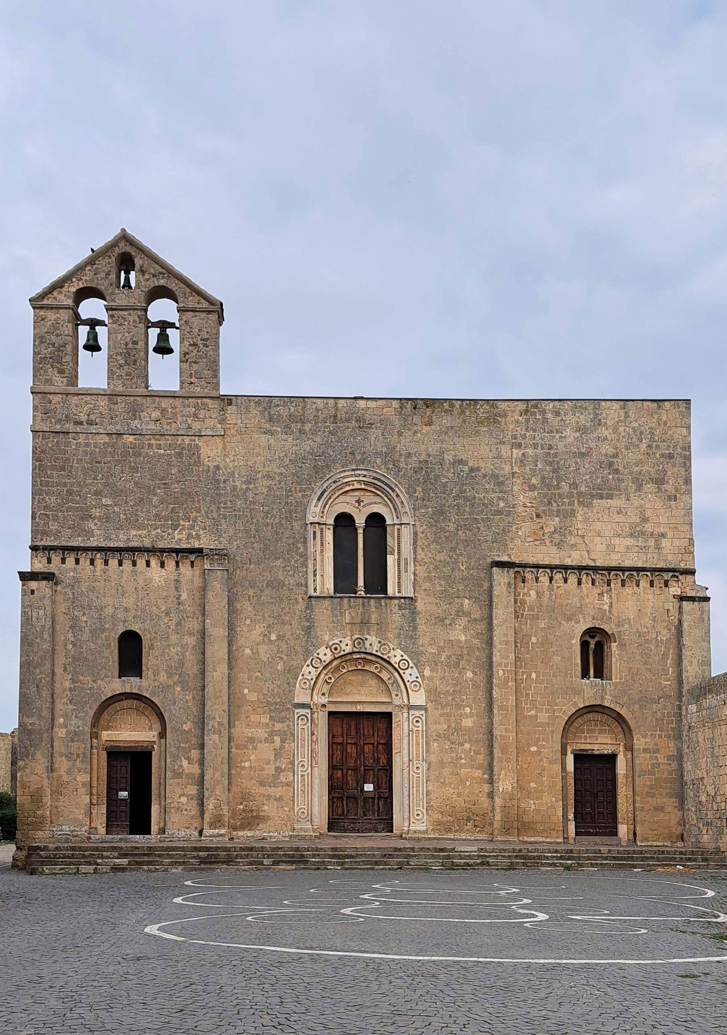
The collapse of the dome had also brought down the renewed interest in Santa Maria in Castello: after the earthquake it was closed and abandoned again. At most there was concern about plugging the drum, without the dome being rebuilt. Something moved only after the Unification of Italy: we have news of allocations from the municipality that arrived somewhat hiccupily, but still allowed some repairs to begin. Then again nothing until after World War II, and finally with the postwar period came also major restorations, which stopped the deterioration. In the 1970s, Roberto Sebastian Matta even brought one of his works into it: it was 1976 and an Autoapocalipse by the Chilean artist was being staged in Santa Maria in Castello, a kind of little house made out of car scraps, a denunciation against consumerism. After that, fortunately, no one else got the itch to replicate the experiment, and no more contemporary art was seen in the church.
From Abbot Seroux’s visit to the present day Santa Maria in Castello has not changed much. To be sure, there is no longer the exquisite dome that spoke in Pisan, but that may not have been the one born along with the church: in all likelihood it was rebuilt between the seventeenth and eighteenth centuries, perhaps following another collapse. And then, compared to the end of the 18th century, it is established that the apse underwent some modifications. Otherwise, however, everything has remained as it was. The facade is guarded from view by a very tall, massive, square tower. It is the tallest in the city. From a distance it almost looks like a bell tower: it leads one to think that it was the project of someone who wanted to build the most disproportionate bell tower in history and then left the undertaking half-finished, but the reality is that the tower, with the church, has nothing to do with it. The bell tower is the sail-shaped one that towers over the facade, on the left side, and ruins its precise rectangle, sending obsessive-compulsive people who look for symmetries everywhere into a crisis. This small bell gable is also a much later addition to the time when the church was built.
The building of Santa Maria in Castello began in the year 1121, where we imagine the castle, the nerve center of the village, the place where the administrative offices were located at the time. The work was finished relatively quickly, because already in 1208 the church was dedicated to the Virgin. The result was a peculiar building, a mixture of Roman and Lombard ingredients: “the first team of workers, of upper Lazio origin, had imprinted the construction with Lombard-derived features, taken up, in particular, from the sites of Sant’Ambrogio in Milan and San Michele in Pavia,” wrote scholars Ilaria Miarelli Mariani and Ilaria Sgarbozza: “the masonry apparatus in ashlars squared with meticulous precision, the extensive use of reused material from the urban survivals of the late antique period, the use of bichromy, thanks to the insertion of nenfro, a dark gray tuff typical of Tuscia.” All the decoration is due to a marble worker, Ranuccio, and his sons, who worked here between 1143 and 1209. One of the scions, Pietro di Ranuccio, took care of the central portal, and signed it in the archway, with an inscription running between the circles decorated with cosmatesque mosaics: a few pieces still remain in place. And they are also responsible for the flooring, also cosmatesque, which is partly preserved: marble inlays with tesserae of all colors and materials bring us back to the Roman culture of the 12th century. Typical of the Roman culture of the 12th century is also the reuse: here, for the most part, waste materials have been used, coming from who knows what Roman or even Etruscan era buildings, as an inscription that can be seen above a marble strip near the altar, between the nave and the left aisle, leads us to think. There it reads “Larth Velchas thui cesu,” meaning “Larth Velchas is buried here.” In the 12th century, Etruscan sarcophagi were unceremoniously torn apart and reused as architectural elements. It was the concept of circular economy in force at the time. And the tomb where Mr. Larth Velchas, a probable inhabitant of Tarquinia two and six thousand years ago, rested has thus become a step in the Christian church built at the behest of his descendants.
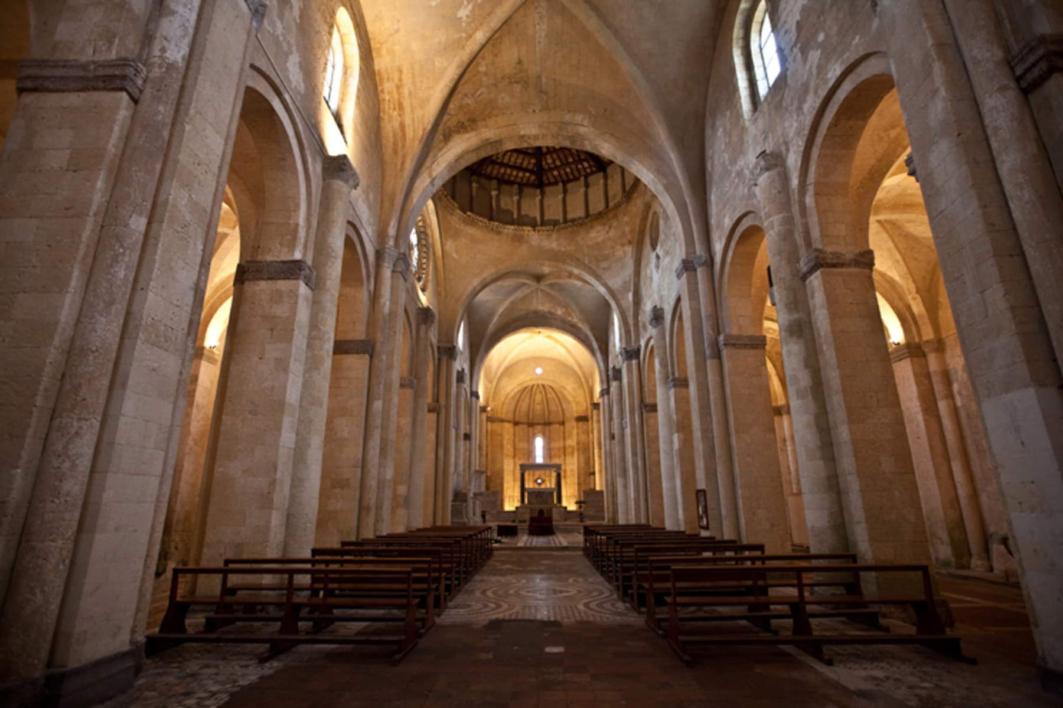
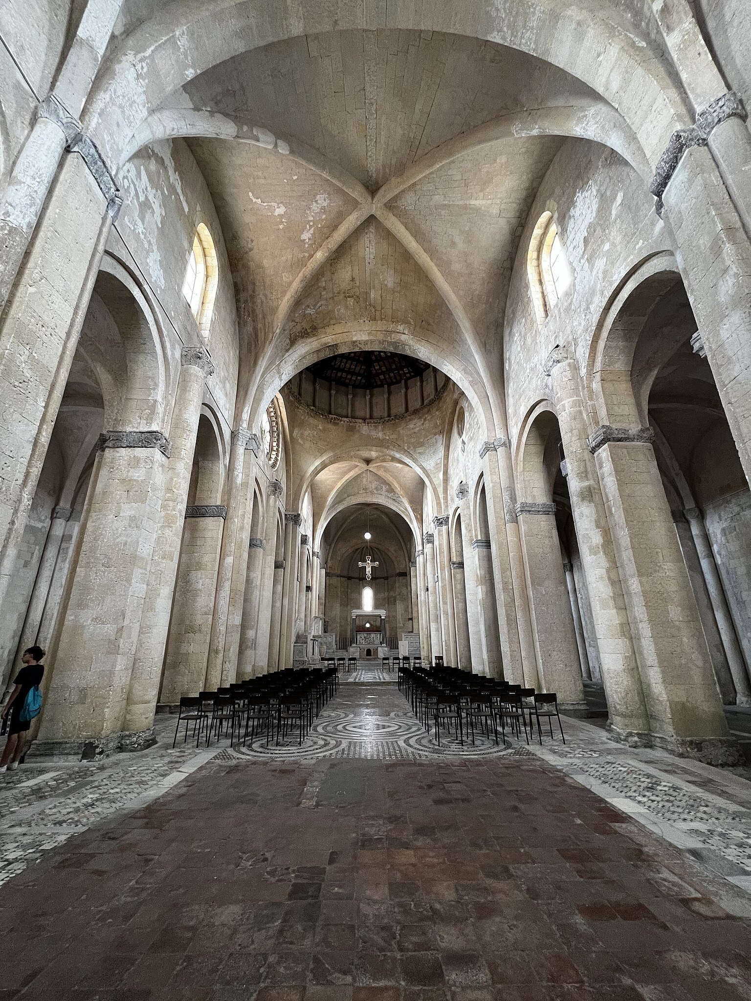
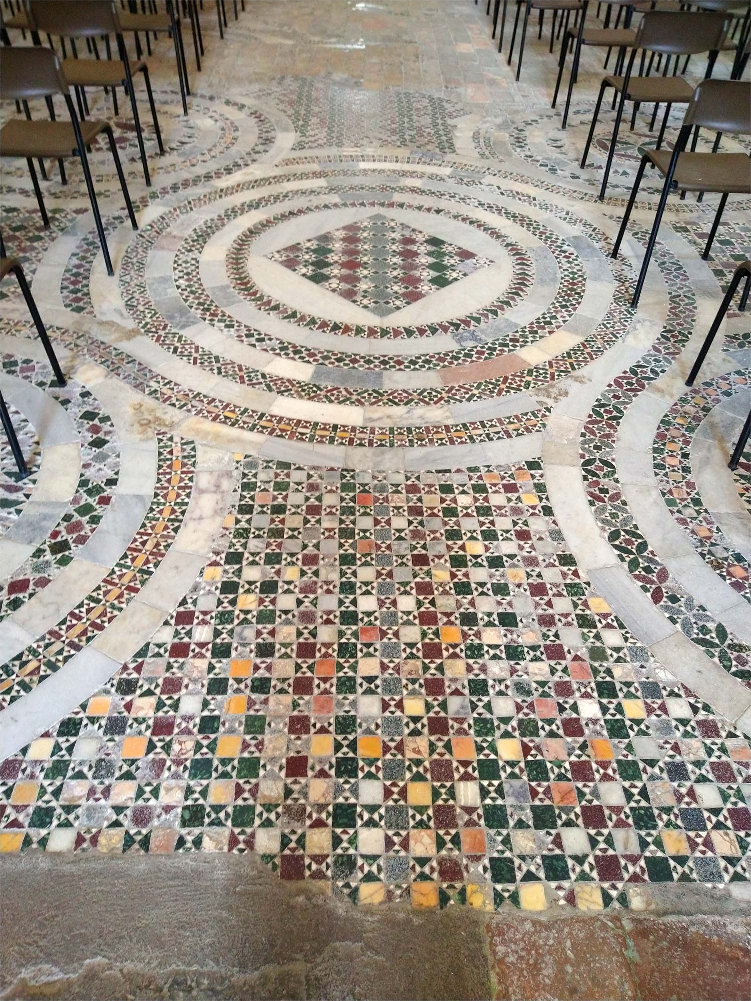
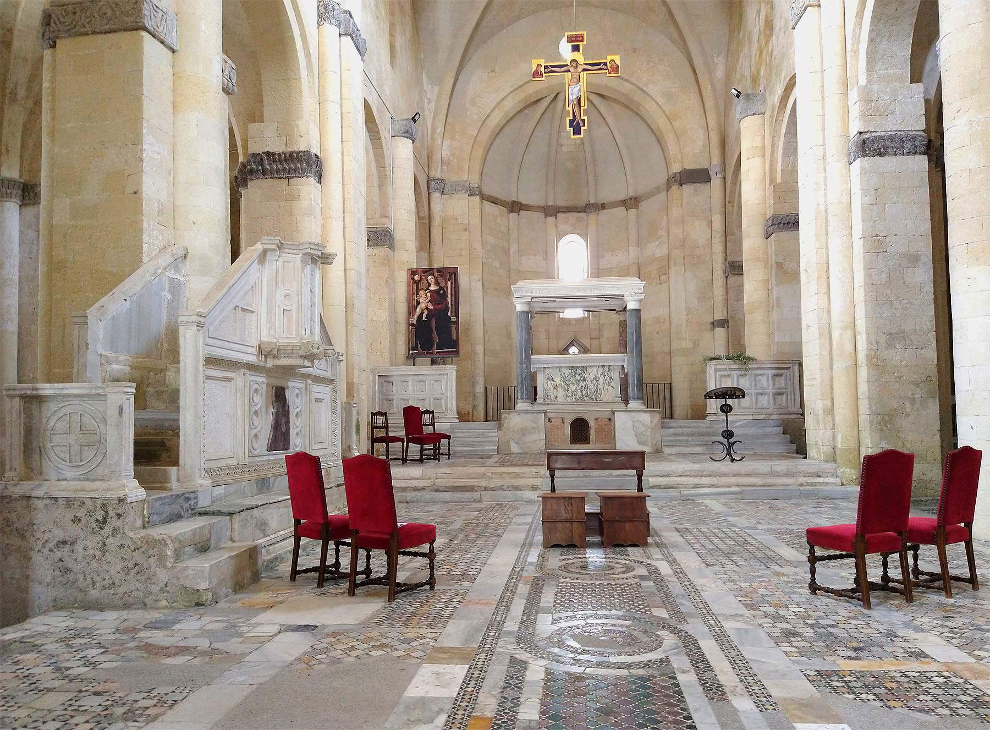
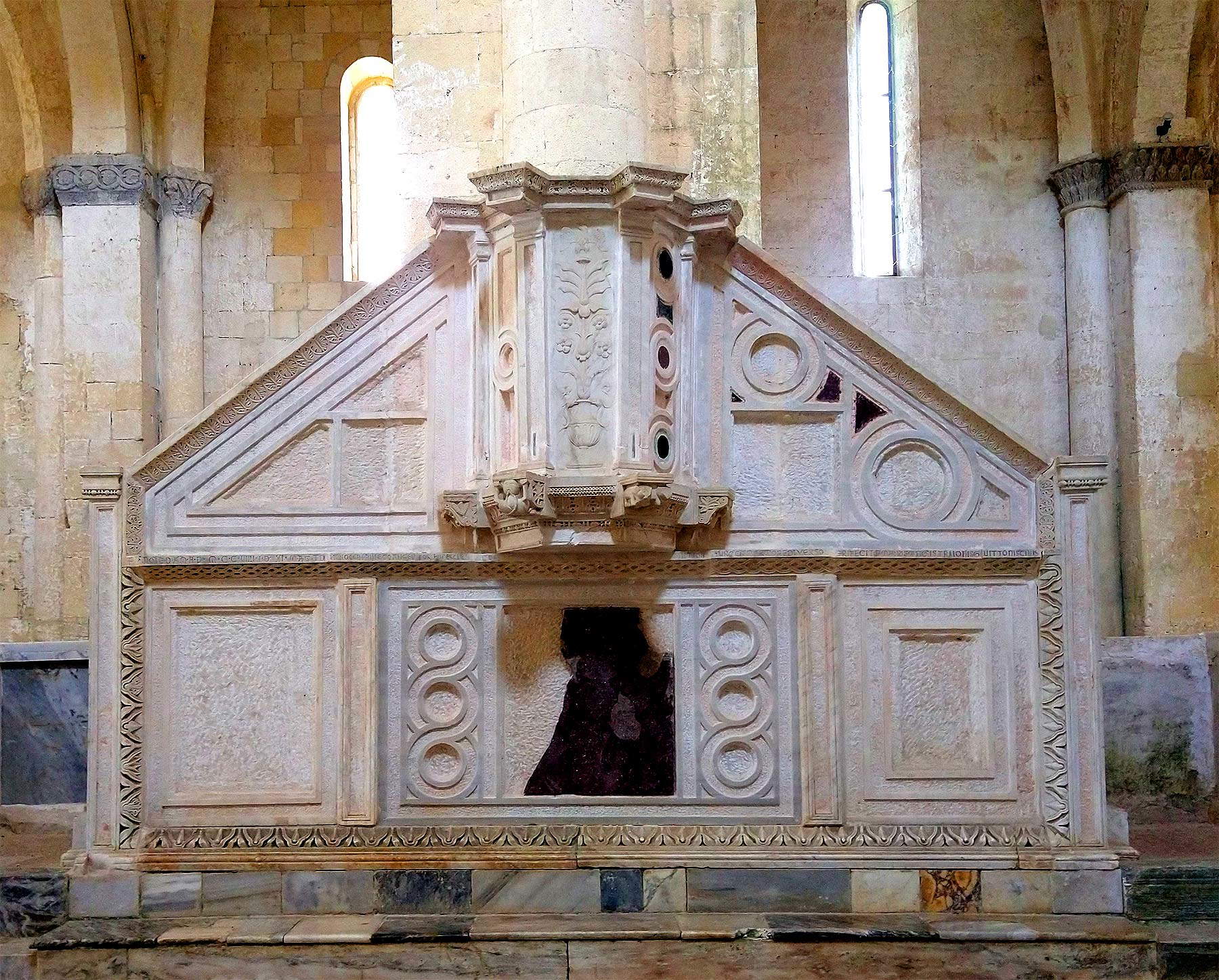
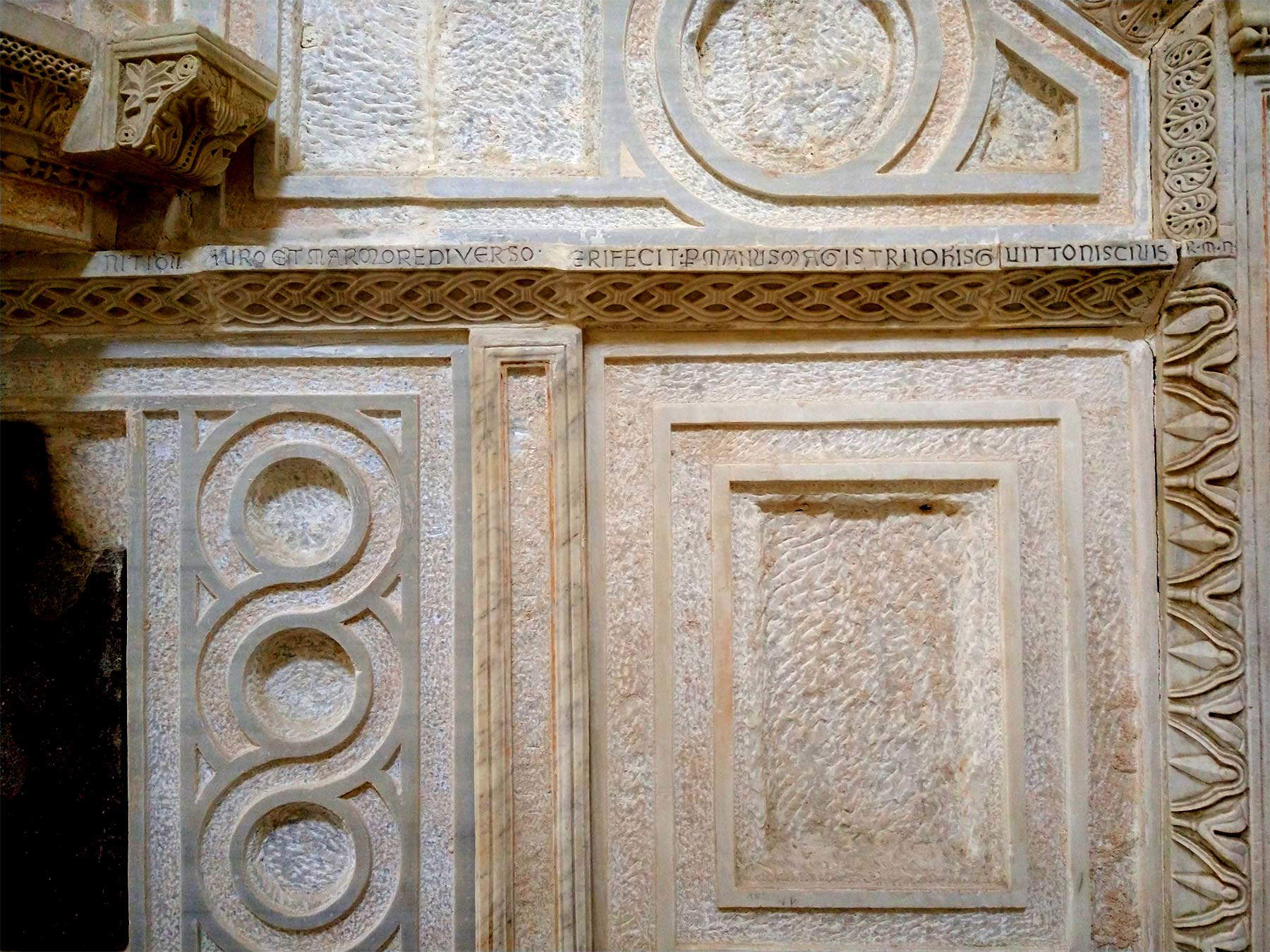
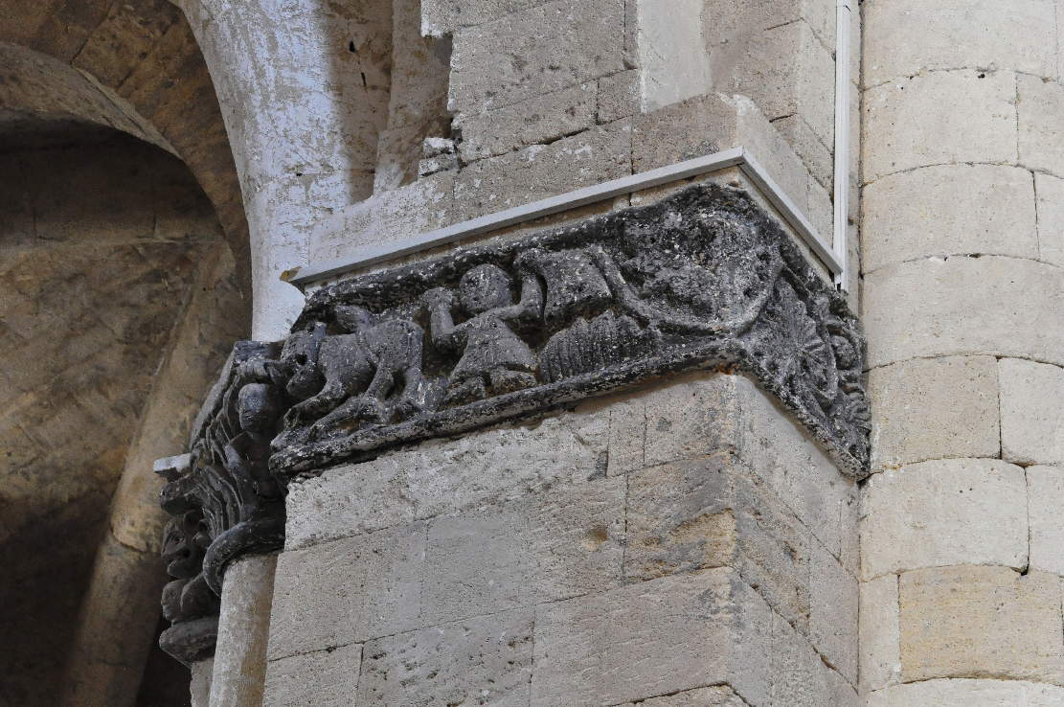
You look up: the pillars dividing the three naves of Santa Maria in Castello are tall, elongated, forming the base of five large bays covered by cross vaults. There are no decorations, except for the friezes that adorn the capitals. One sees there the whole repertoire of Romanesque decoration: lions, human figures, assorted animals, plant motifs (also rather fanciful, it must be said). Below the drum opens an unusual rose window: it is probably the work of the same Pisans who built the elliptical dome in the image and likeness of that of their cathedral. We turn our gaze back to the altar, which is also bare: two marble transepts on either side, and what remains of the ciborium to surmount the mensa: here, too, the graphomania of the marble workers who decorated the church prompted them to sign the ciborium as well, which we therefore know to be the work of Giovanni and Guittone, dated 1168. Turning back, we look at the octagonal baptismal font, covered with polychrome marbles of all colors, also reused, placed in groups of four on each side, in the panels formed by the veined white marble crosses that mark the rhythm. And on the other side of the church here is the ambo, the work of master Giovanni di Guittone, also willing to sign his work. And to date it 1208. The pulpit must have been much more spectacular, in ancient times: only a few meager fragments of its colorful decorations remain, hardly noticeable. Somewhat like the floor, however, which survives in much larger portions, and yet has been largely offended by those who did not use too much grace on it. The bulk of the ruin we imagine had to fall on the decorations in the 19th century, when the third regiment of chasseurs à cheval arrived in Santa Maria in Castello following General Fally, who had been sent from France to Italy in 1867 to aid Pius IX against Garibaldi during the campaign in the Roman countryside. That is, one of the least known episodes of the Risorgimento, since Garibaldi’s volunteers were massacred without many courtesies by His Holiness’s army, and in the end the Franco-Pontiff forces repulsed, in little more than a month, the Italians who attempted the feat of liberating Rome (they would succeed three years later, with other assumptions and other organization). At Corneto, therefore, the French had passed through. We do not know what exactly they did inside Santa Maria di Castello, but when a French garrison camped inside a church in the nineteenth century, they certainly did not do so to study the Romanesque decorations of the capitals. And it was usually the church that got the worst of it. Anyway, a soldier, one Devoyon, left his signature, and the date 1867, inscribed above one of the church’s columns. A testimony to that passage.
A signature like so many others inside Santa Maria in Castello. Chasseur Devoyon chose a column. Others, however, turned the ambo into a kind of register, a large marble guestbook . It was not born for that function, but it was certainly facilitated by those who took away the pieces that decorated John di Guittone’s work. And now the ambo is a bare, white, geometric surface that was dealt the death blow in the 1960s, when the church was robbed and parts of the pulpit were disassembled. It looks like a work just finished, waiting to be filled, ready for the final stages of workmanship. Instead, it has become a metaphor for the building that houses it: the simulacrum of what has been. The idea-poor scribes who infest Instagram and the internet in general, to describe buildings like Santa Maria in Castello, would say that this is “a place where time seems to have stood still,” or something similar, with some gimmick plucked from the barren toolbox of catchphrases. No, unfortunately: here time has always been in a hurry, it has always been eager to move, and also to make it known that it had no intention of standing still. And the ambo of Santa Maria in Castello is the very image of the centuries that have lashed this church. The image, alive, of the time that never forgot about her.
Warning: the translation into English of the original Italian article was created using automatic tools. We undertake to review all articles, but we do not guarantee the total absence of inaccuracies in the translation due to the program. You can find the original by clicking on the ITA button. If you find any mistake,please contact us.





