Any observer who approaches a work of art even without having the expertise, beyond the meaning of the work what he easily perceives for himself are: the balance, proportion and harmony present in it. This happens because the human being himself is shaped with these characteristics: each part of the body is in proportion with the other, the almost perfect symmetry allows one to possess balance even if we are not sufficiently aware of it, and since this harmony is innate in us we instinctively sense it in what we see. The artist, on the other hand, is faced with a completely blank canvas or wall, empty and to be filled: therefore, balance, symmetry, and proportion, he has to achieve them with his own ingenuity.
Whoever was the author of the fresco in the Monastic Refectory of the Polirone, it occurs to me that he found himself dismayed at the idea of having to paint such a vast wall, and moreover being conditioned by the presence of a large canvas with a predetermined theme: the Last Supper taken up by Leonardo, and therefore the surrounding painting also had to be up to the standard of a work that had aroused such admiration. A brilliant idea was needed that also took into account theological thinking. Another problem arose: the Prior of the monastery, Gregorio Cortese, former secretary to Giovanni de’ Medici, who became Pope in February 1513 under the name of Leo X, would have liked the fresco to be executed by Raphael, who, however, due to lack of time and too high a price, could not be available. The artist chosen as the “future Parrasio” therefore found himself having to compete with both Leonardo and Raphael and thus not disappoint the patron. It goes without saying that the painter had to bring himself up to date with the latter and therefore go down to Rome where admirable things were being accomplished.
Who could have been that painter whom Gregory Cortese had called “future Parrasius” that is, the great Greek rival of the very famous Apelles? A painter whose developing ability and desire to know the new in order to apply himself to great things could already be glimpsed.A young man named Antonio Allegri used to stop at the monastery of San Benedetto Po, who, coming from his hometown of Correggio, went to Mantova to Mantegna, a master who not only did not welcome time wasters, but who came to esteem well this docile boy, and alert in learning, gifted in art and capable even of working in fresco.
Since Allegri had been well liked by Mantegna, this became a guarantee for the Prior of the Polirone as well. It is logical, therefore, to think that the latter decided to bring the young painter with him to Rome, having the support of the newly appointed Pope for access to the building sites of the erected St. Peter’s Basilica and the Vatican Stanze where the greatest masterpieces of all time were being created. By now all critics agree that Correggio made at least one trip to Rome: to those who persist in denying this because there are no written records I reply that even of his birth there is no record, yet he was born.
The one to Rome was a private trip, not for work and therefore it was not strictly necessary to leave traces. The visit to the masterpieces of ’Urbe is evidenced by the works after the trip that certainly took place in 1513. In 1514, painting the Madonna of St. Francis, the artist remembered well the figure of St. John executed by Raphael in the Madonna of Foligno altarpiece so well that he brought it back almost the same. Also in the St. Francis altarpiece, in the podium on which the Madonna stands Moses is depicted in an oval just as if it were a sculpture and with the same posture as the one Michelangelo had recently made. This is just to lead us back to a work coeval with the Polirone fresco, since we also find references to small but interesting Roman sculptures in the Camera di San Paolo in Parma (1518).
Those with some familiarity with the art cannot miss, when looking at the San Benedetto Po fresco, a certain analogy with Raphael’s School of Athens. Both works present us with the interior of a large temple full of columns or pillars supporting mighty barrel vaults and imaginable domes.
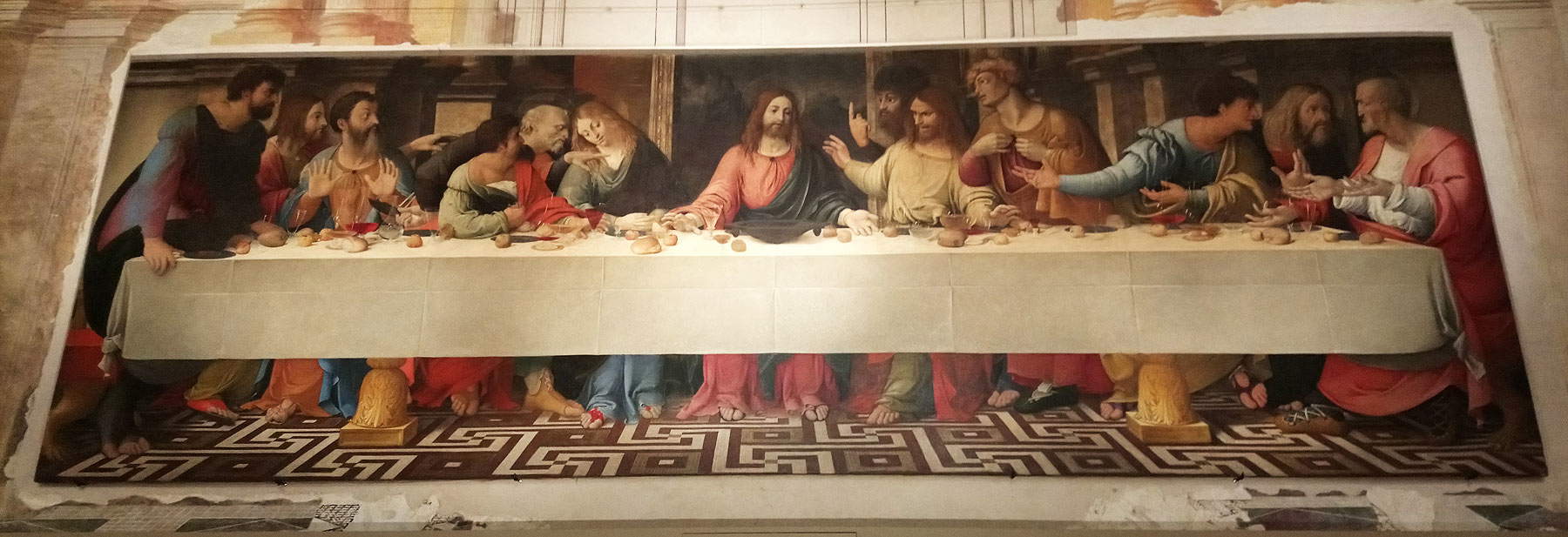 |
| Girolamo Bonsignori, Last Supper (c. 1514; oil on canvas, 234 x 722 cm; Badia Polesine, Museo Civico) |
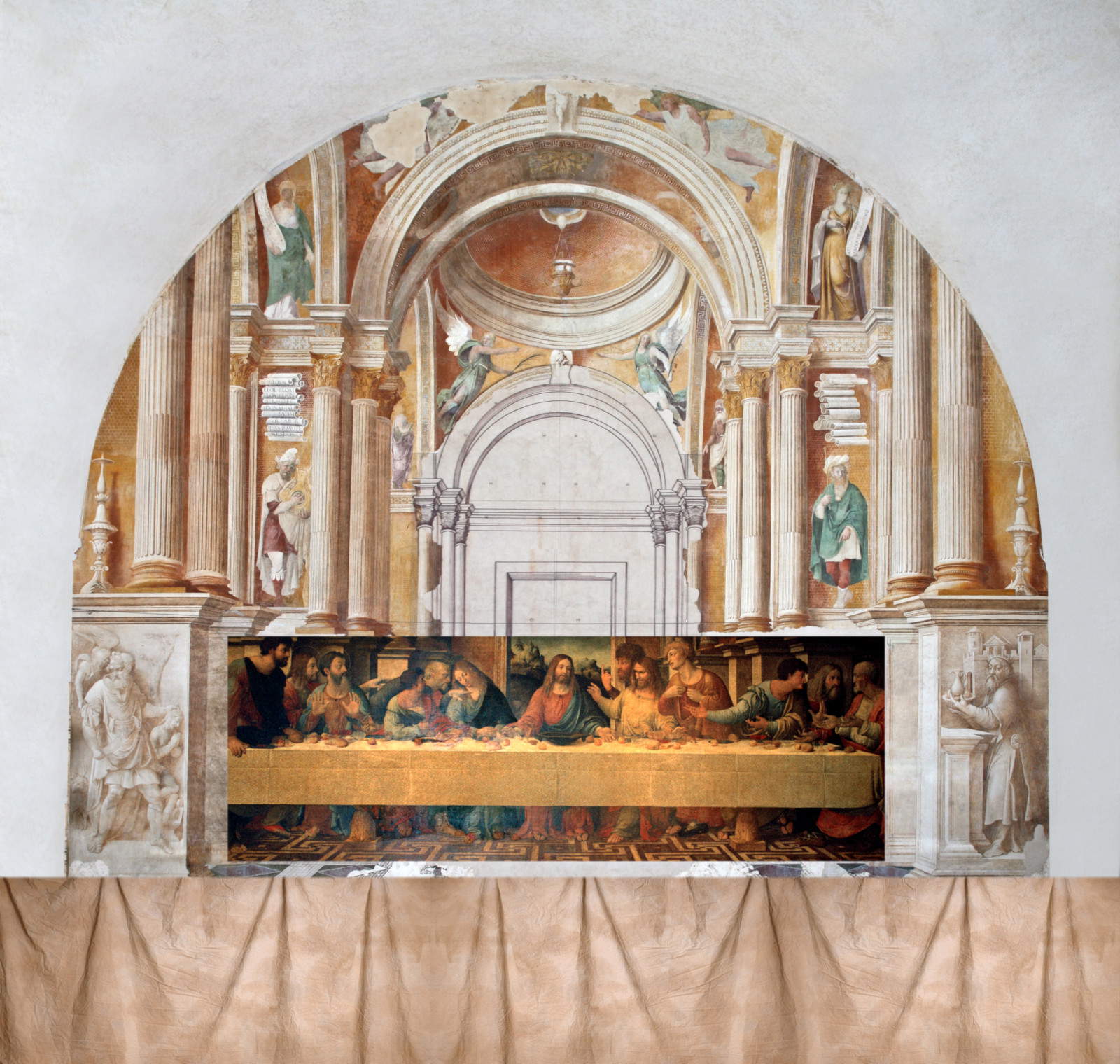 |
| Correggio, Architectural setting of Girolamo Bonsignori’s Last Supper (c. 1514; fresco and dry interventions, 1170 x 1135 cm; San Benedetto Po, Refettorio Grande) |
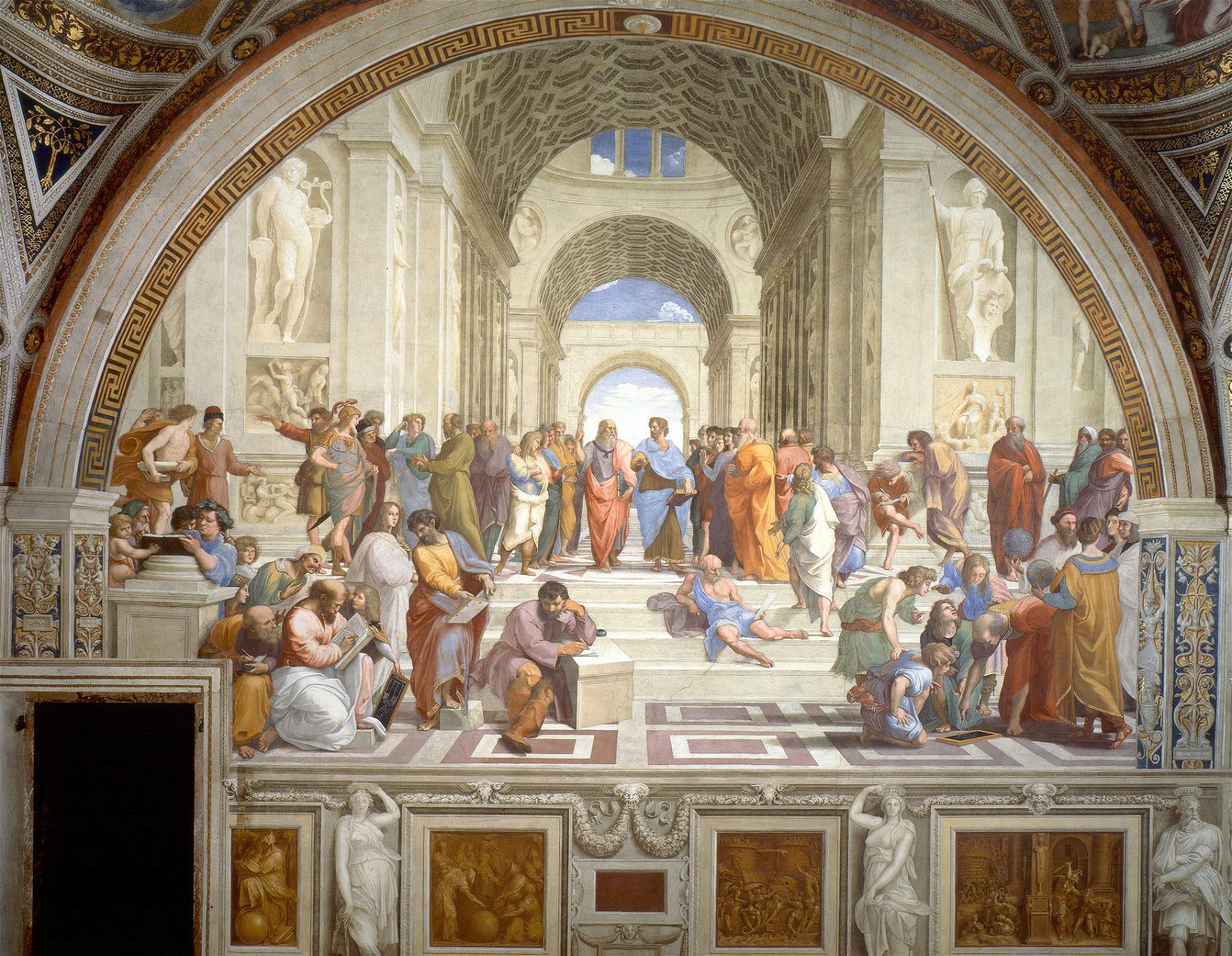 |
| Raphael Sanzio, School of Athens (1510; Rome, Vatican City, Vatican Palaces, Stanza della Segnatura) |
Raphael was able to arrange and place the figures in the ’architecture according to his own criteria, while Correggio was forced to work around a canvas that had already been painted and with a very specific theme not chosen by him: the Last Supper. The Gospel tells us that it took place in a large hall of a house in Jerusalem already decorated to celebrate Easter.
Correggio,certainly in agreement with the Abbot, wanted to compose a kind of genesis of this event that, starting from afar, was to arrive not only at that Supper, but to remain forever as the legacy that Jesus left us at that moment with the great gift of his Body.
Since this event took place in Jerusalem, a setting of great prestige was perhaps more suitable: the interior of a temple. And which if not the magnificent one erected by Solomon, already containing the Holy Ark, God’s first seal with the people of ’Israel in the Old Testament? This is our assumption, but several elements agree with the biblical description, both in the presence of the furnishings, lamps and candlesticks, and in the gold lining of the interior. Even the figures depicted are real Old Testament characters and not statues as in Raphael.
This interior, though mutilated by the Napoleonic raids, appears to us as complex as ever because of the succession of binati of columns, arches, vaults and domes. Correggio proved himself here to be so well versed in geometry that architect Grazia Sgrilli was able to reconstruct its plan with precision, from which it follows that beyond the twin columns to the right and left are two side chapels, while in the nave two domes stand one over the Last Supper and one over the bay before the door, respectively.
It is a building not only of splendid architectural rigor, but also an interior in which, with novel invention, constructional elements are added up from the power and richness of Roman art, passing through early Christian art, to a fully Renaissance formula. In the Arch of Constantine in Rome the columns rest on tall sculpted podiums that Correggio instead obviously painted. Twin columns we see in the mausoleum of Santa Costanza, while in Santa Sabina they are rudentate and with very ornate capitals. We also find this typology in the columns of the wooden frame of Mantegna’s Madonna di San Zeno in Verona.
Moreover, the visible dome is open to the sky, reminiscent of the oculus of the Pantheon and Mantegna’s Bridal Chamber. Since the summit opening cannot let in light since it is barely perceptible, Correggio places a splendid lamp to bring “light to our steps” as the psalm says. It is a lamp that takes us back to Venetian ones both for the precious goldwork and for the glass elements such as the central lattimo vase, the pierfrancesque type egg and the small summit cross of glass beads. The lamp is a sign of God’s real presence, and to stand under it is to place oneself under the protection of the Invisible. It reminds us of the lamp that is always lit before the tabernacle. The egg is a primordial reality that contains the multiplicity of beings. It is not only related to “Birth,” but rather to “Rebirth” because its cycle is continuous, and thus the egg confirms and renews the resurrection. It seems to me, therefore, that the lamp hanging from the sky, thus contrived, is perfectly adherent to the underlying Christ figure and that precise event.
Considering the work in a three-dimensional sense, we cannot forget the perspective regularity that can be well reconstructed through the inclination of the cornices, capitals, and pulvini. It is obviously a central perspective in which the vanishing point or point of view is on the centerline and chest of Christ. However, the artist had to work on a flat, thus two-dimensional surface and then a geometric scheme was needed in which to fit the whole architectural construction.
The entire painted surface lies within a horizontal rectangle, but to better focus attention on the most important event, it was preferable to create a harmonious complex by making use of a regular geometric figure. Already here, as he would later always do in his other works, Correggio uses the shape of the square whose dimension is the smallest in relation to the painting, that is, the height of the entire fresco, thus leaving on the sidelines those two plinths present in the lower sides treated in monochrome in which Abraham and Isaac, representing the theme of sacrifice, are depicted on the left, and Melchizedek, that is, the offering of bread and wine, on the right.
We realize that the plinths each correspond to one third of the height of the entire painting, so it goes without saying that this is the module with which to subdivide the sides of the square, which thus results in a total of nine smaller squares. Considering the partition horizontally, we find that the lower band is devoted entirely to figures, while the remaining upper two-thirds include architecture. The middle band includes the columns of the second floor and the third the arches and vaults.
Dividing the base of the square by three, the two central perpendiculars pass over the edge of the arches to the right and left that determine the ideal side chapels closest to the back door, and over the small columns that support that arch. Again, these two lines include the two trios of Apostles next to Jesus in Bonsignori’s canvas. In that complex, the figure of Christ is in front of the central door, which, if also drawn during the restoration, is derived, however, from the jambs that are painted on the canvas. Christ sitting in front of the door will be found in Correggio’s later fresco (in the lunette with the temple) in the Camera di San Paolo in Parma.
Let us now consider the square with base A B corresponding to one-ninth of the entire surface. Pointing the compass at the point B with an aperture equal to the diagonal (BK) gives its projection at the point H, so that it results BH, that is, the side of the square plus the width of the podium equal to the diagonal of the square itself. By joining the points BHK we obtain an isosceles triangle; this pattern is also repeated in the upper side square, that is, in the middle band of the painting, and so also in the corresponding right side of the fresco. The various isosceles triangles each contain the basic characters represented in the fresco.
If from the upper central point P of the large square one draws the segments PA and PM corresponding to the lower corners of the square itself, one determines an isosceles triangle almost similar to the previous ones that contains: the background dome with the operculum of heaven, the back wall with the “door,” and the entire canvas with the Last Supper. All the characters before the coming of Christ are therefore left in the margins. Therefore this Last Supper, the seal of the New Testament, is not only made to take place in the Temple in Jerusalem, but is meant to show that Christ stands in the center and is Himself the new temple; and He is the Door through which we must pass to reach heaven. This was foretold by Isaiah who appears above the figure of Christ as the keystone of the central arch in the background.
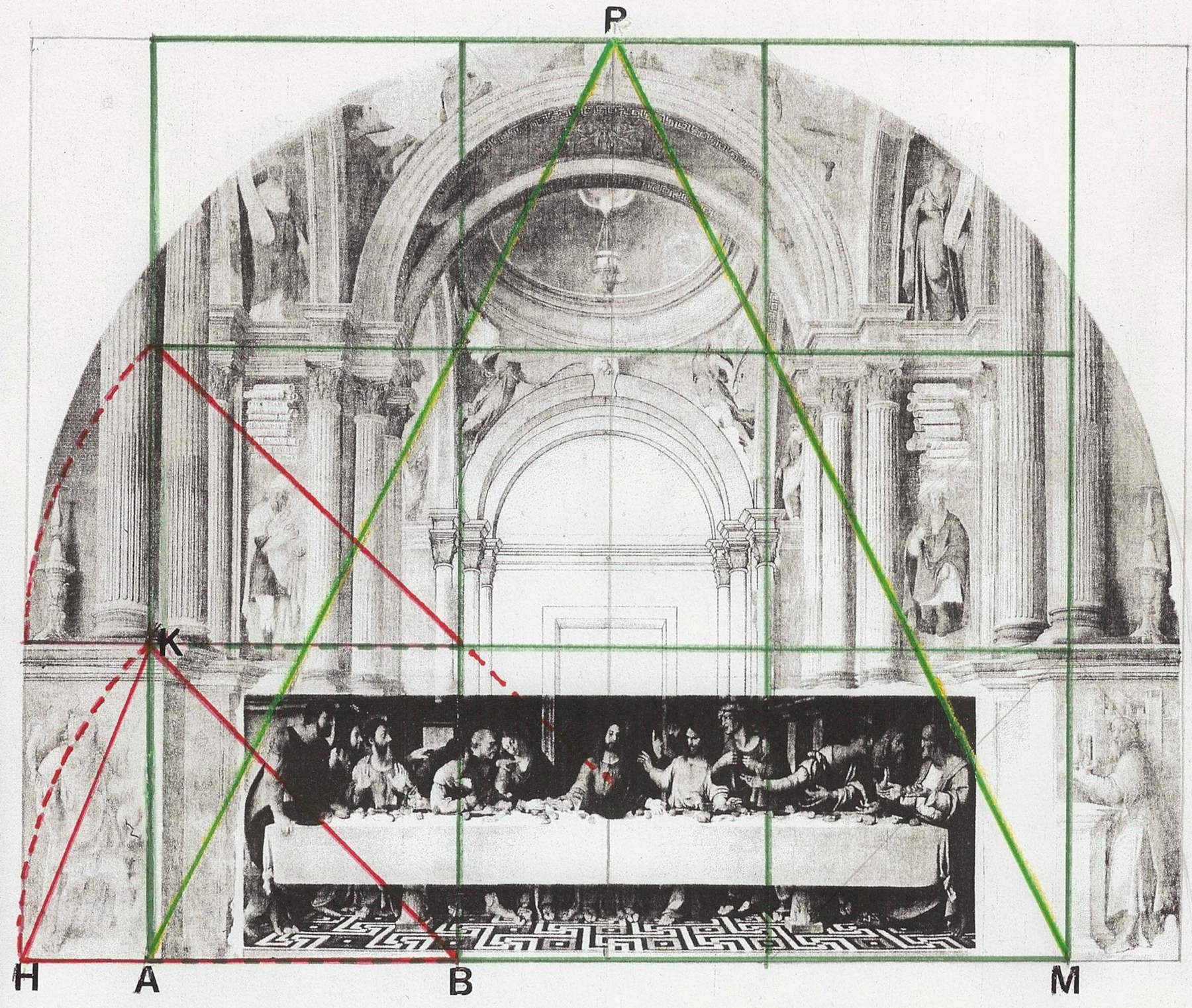 |
| Measuring the height of the entire fresco we find that it is three times the height of the extreme plinths (showing the monochromes), which become the unit of measurement of the architectural construction. The entire lower band, corresponding to one-third of the total height, is devoted to the copy of the Last Supper. The middle band includes the intemediate columns, while the upper band contains the large dome with the chandelier. If we draw the two segments PA and PM from the point P, we obtain an isosceles triangle that includes the canvas with the figure of Christ surmounted by Isaiah, leaving the ancestors in the margin. Considering the small square with height AK i.e. equal to the base and drawing the diagonal KB, it can be seen by making its reversal that it is equal to the side AK + AH i.e. equal to HB. The same is true for the side and upper squares and all contain the ancestors of Christ. It can still be seen that the prolongation of the diagonal containing King David coincides with the point of view of the whole work that is in the center of Christ’s chest. |
We had already mentioned a compositional analogy between the San Benedetto Po fresco and Raphael’s School of Athens. Here the figures are depicted outside the temple, which is certainly not Greek but rather seems to show St. Peter’s Basilica under construction. The point of view of the scene is on the centerline and between the two central philosophers. Let us now act as in the Polyronian Refectory, that is, keeping in mind that the Urbino artist also worked on a two-dimensional surface and therefore see how he scanned the space.
Considering the height of the painting we can see that the lower half is all occupied by the figures, and the upper half by the architecture with its decorations, and the sky. If we construct a square having the height of the fresco as its side, we find that it is divisible into four parts, taking as a module the level determined by the upper plane of the small marble basement painted on the royal door on the left. That element is placed outside the general square, as will be the later correggesque plinths of the Polyrhon.
Dividing the general square into sixteen equal parts we will find that the penultimate horizontal line at the top is exactly tangent to the upper curvature of the central vault; the middle line lies just above the heads of the philosophers, but passes precisely over those of the two tallest figures on the right and left. The lower horizontal line refers to the top step where Diogenes lies, passing precisely over the head of the character who is writing on the cube (Heraclitus with Michelangelo’s features). The point of view falling on Plato’s hand corresponds to one + one-half of the form. The axis of the painting separates the two great Greek philosophers, Plato and Aristotle, and each brings their followers into the square in which they are placed. Plato’s square also includes on the far left the one who is believed to be Socrates. Each square contains one of the greatest geniuses of humanistic and scientific culture of antiquity with the likenesses of the highest personalities of the Central Italian Renaissance. Raphael therefore proposes in this fresco a double reading: that of the present superimposed on the ancient, and Correggio will remember this well when, in 1518, he paints the Camera di San Paolo in Parma where everything seems to be a mythological evocation but there is also implied a biblical reading.
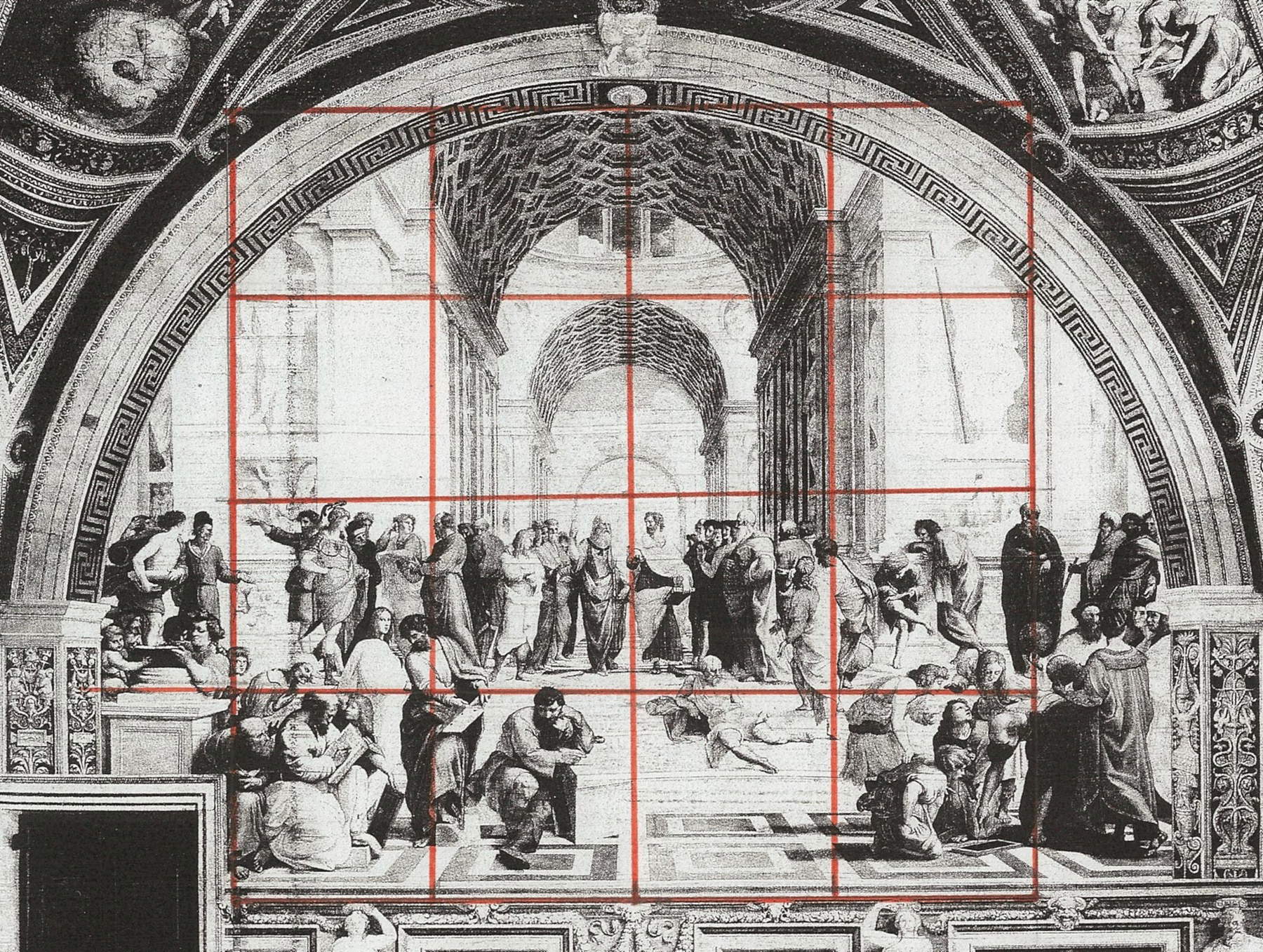 |
| If we consider the height of the fresco we find that it is four times the height dimension marked by the painted pedestal on the left, on the door, and that therefore constitutes the module of the painting. If we divide the vertical dimension of the fresco by four, we note that the first lower quarter corresponds to the height of the last step; the second quarter to the horizontal series of the philosophers of antiquity, while the two upper parts contain, with significant elevations, the mighty architecture intended to echo the erected St. Peter’s Basilica. We can see that the above pedestal is located outside the hypothetical general square and at the main characters, a situation that Correggio will resume in the refectory of San Benedetto Po. |
Let us also keep in mind that a true artist feels within himself such a desire to see, to know, to have new experiences, that he cannot refrain from going, from meeting other personalities, to enrich himself and feed that fire that makes him quiver. Antonio Allegri was able to see, to understand, to introject novelties and then to rework them in a way that was always new, so much so that he finally reached, in the dome of Parma Cathedral, the height of pictorial daring.
Warning: the translation into English of the original Italian article was created using automatic tools. We undertake to review all articles, but we do not guarantee the total absence of inaccuracies in the translation due to the program. You can find the original by clicking on the ITA button. If you find any mistake,please contact us.