Here the first part of the service.
It’s raining at the museum
If much remains to be done on the front of the enhancement and fruition of the Messina museum, the first emergency is undoubtedly the structural one. For decades the museum’s “new” headquarters has been at the top of the list of unfinished projects in the land of Sicily. The inauguration just two years ago, it was June 17, 2017. New so to speak. The structure soon revealed all the signs of its having been inaugurated thirty years after the foundation stone was laid. So much so that when news of rain seepage in the rooms with masterpieces on the second floor caused a stir late last November, we were not surprised at all. In that June two years ago, as the ribbon-cutting ritual (the “launching,” they triumphantly called it) of the new museum was being celebrated, single voice I denounced in The Art Newspaper the serious structural deficiencies of the building. There is , therefore, little to cry out in scandal today. Everyone knew what a colander this museum was: directors, architects, aldermen and general managers. I had only written what it was convenient not to say in the hour of the opening. In the hour of the emergency, however, credit must be given to the president of the Region, Nello Musumeci, who has maintained the interim in the Cultural Heritage for almost a year now, for having allocated within 48 hours the 190,000 euros needed for emergency interventions: “one for the infiltration of rainwater from the roofing, the other to prevent the collapse toward the square of four vertical windows that the very strong sirocco wind of mid-November had unhinged,” Micali explained. “On the first front, a series of temporary covers were provided; for the second critical issue, six more fixtures were secured ready to go the way of the first four.”
After all, it is under this government that the tradition of art historian directors (Francesca Campagna Cicala, Gioacchino Barbera, Caterina Di Giacomo) is broken to see an architect, Micali, at the helm of the museum. For once, not the usual indifference to professional profiles in the assignment of positions, as is often given to record in Sicily, but this time an appropriate specialist profile, not only because of the interdisciplinary nature of the collections mentioned above (cf. the first part of the report), and to which must be added a huge architectural heritage recovered from the rubble of the 1908 earthquake and rebuilt by anastylosis in the 5,300 sq. m. of the external area, but precisely because the museum is in absolute need of a radical architectural intervention on the shell, compensating for micro interventions that have been going on, with poor results, for decades.
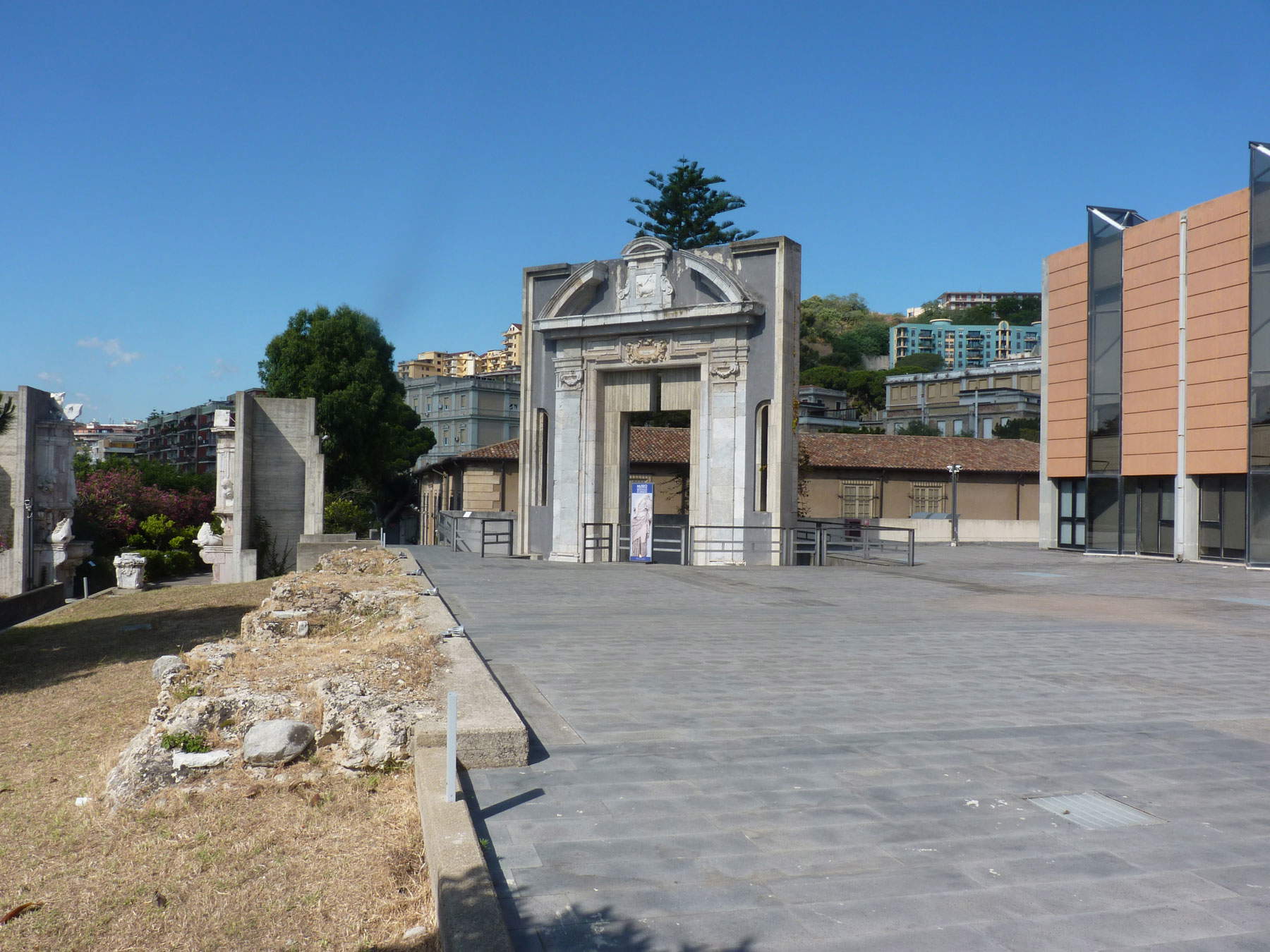 |
| One of the reconstructed portals in anastylosis |
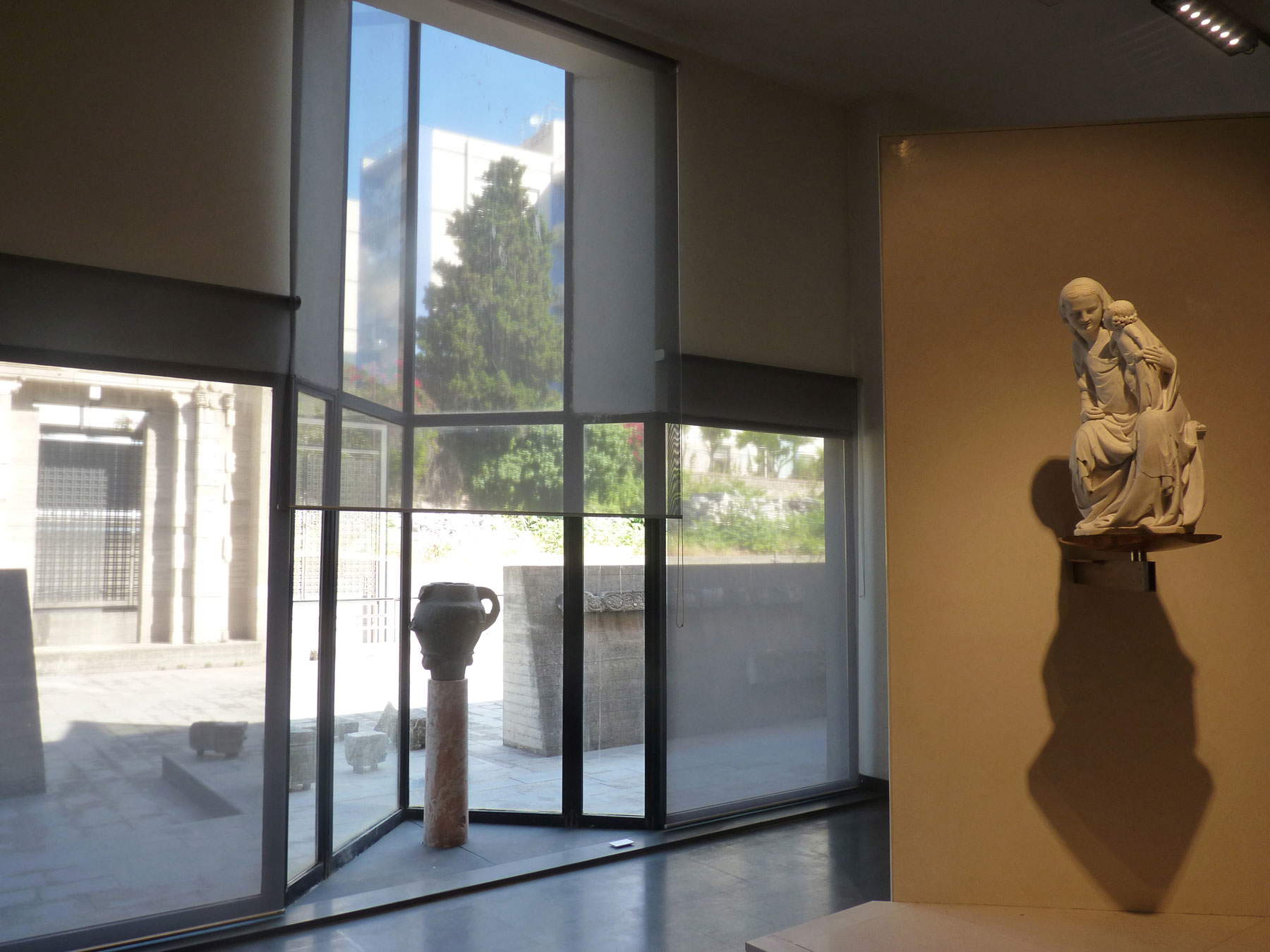 |
| Medieval sector, comparison of painting, sculpture and architecture on the exterior |
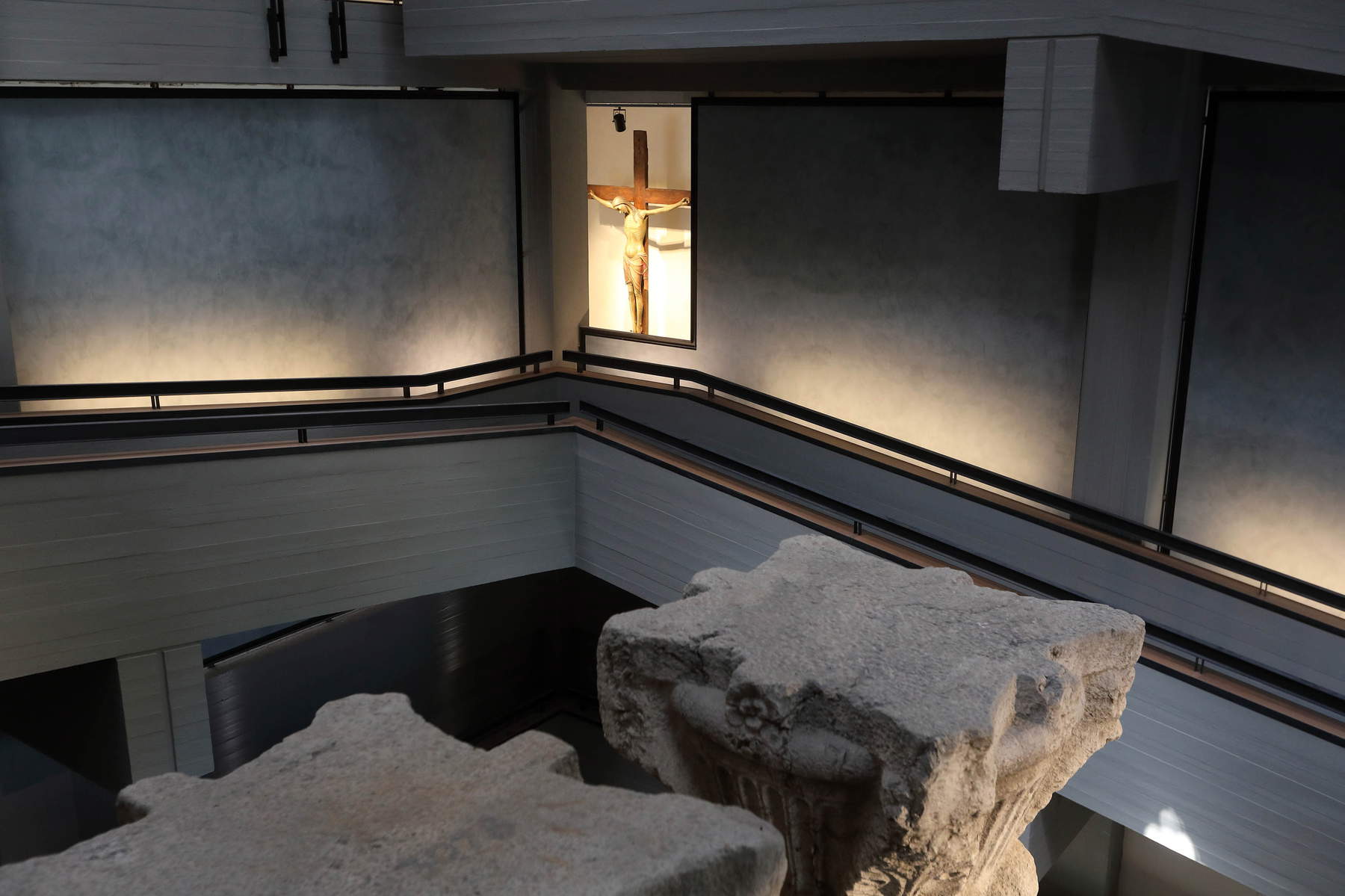 |
| Ramp Pavilion B, Capitals (former Cathedral of Messina) and wooden crucifix of unknown (14th-15th century). Ph. Credit Photo Parrinello |
After news of the rain in the halls had bounced through the press, Director Micali commented, somewhere between desolate and ironic, “this building could never have won a ’quality award.’” Lo and behold, the “quality award” for museums exists and is called LUQ, Uniform Levels of Quality. It was adopted with the Ministerial Decree of February 21, 2018 with which the National Museum System, a network of interconnected museums and places of culture was created in order to improve systems of enjoyment, accessibility and sustainable management of cultural heritage. The Uniform Levels of Quality, listed in the annex to the decree, are an important document for verifying museums’ compliance with minimum standards. Among the three areas in which they are distributed is the one we are interested in. It concerns the care of collections and also provides for “periodic monitoring of the conservation status of the heritage.” More in detail, in order to achieve the minimum standards, it prescribes the “periodic detection and monitoring of microclimatic conditions (temperature, relative humidity, lighting); monitoring and prevention of attacks (...) of microorganisms (bacteria and fungi); routine maintenance of the heritage, exhibition facilities.” In addition to these “minimum” actions, the LUQs also indicate goals for improvement. Basically what Micali is already doing with the emergency projects. Foreseeing, even a more challenging, and above all decisive, 5 million euro one, which we will tell about soon after.
But to understand even better what shortcomings and responsibilities the Messina museum is the victim of, always valid are the recommendations of the Ministry of Cultural Heritage of 1998 where they say that “the management of museum collections must be based on appropriate policies aimed at ensuring the prevention of risks of degradation that may affect the collections themselves, so that they can be transmitted to future generations. The museum must have a suitable prevention plan against human, environmental and structural factors that may generate risks to the preservation of artifacts.” And again, “given the importance of environmental factors for the conservation of the artifacts, the museum must carry out periodic surveys of the thermo-hygrometric, light and air quality conditions of the environments in which the artifacts are located.” In light of all these requirements, it is clear that the fact that it can even rain inside the halls of a museum is an extreme condition: such degradation of the structures is irreconcilable with any planned maintenance activities. “No works have been damaged,” we are reassured anyway. Mind you, for rainwater to have run directly onto the eighteenth-century canvases would have been a major disaster, but those puddles near the canvases themselves are still a disaster. The internal thermo-hygrometric conditions, from whose stability recommended by the ministry descends the good “health” of the works of art, it is clear that they have undergone changes and will undergo changes in the next rain: a stagnation of water (in relation to the temperature of the environment) creates evaporation, raising the level of relative humidity considerably. The conservation manager, the director has done his, even providing for an integral project, in addition to the “stopgap” one that has just been funded; now it is up to those in Palermo to move from the logic of ongoing emergency intervention to that of multi-year maintenance planning. Because a one-off project, although challenging, is never decisive.
Design flaws. A museum designed to deny its collections.
“How is it possible that another five million euros is needed for a museum that has been open for a little over two years?” urges Micali to ask. How did it get to this point? An arduous task faced by the last planners, first Antonio Virgilio, then Gianfranco Anastasio, to put patches on a project that was treading water on all sides, the infamous one with which the Italter consortium (which would later declare bankruptcy) had won the competitive bidding announced in 1983. Construction was started in 1985, with the contract awarded to D’Andrea and Edilfer firms for the Basile, De Fiore and Manganaro project. Regional funds (7,900,000 euros) were awarded to the City of Messina as the contracting station, through three lots completed in 1994. From there onwards, there was a succession of interventions until 2009 for the fitting out and technological adaptation of the interior spaces, conditioned by the fragmentary and meager resources (just 1,200,000 euros in 14 years) in relation to the vastness and complexity of the structure.
Decisive in the direction of the opening was in 2013 the financing of the project of integration, adaptation and modification of the equipment and facilities (1,988,800, Po Fesr 2007-2014), with the works started in March 2014 and completed in September 2015. Resources found in the ordinary chapters of the 2016 financial year (350,000 euros) have, finally, allowed to define the safety equipment and proceed to the last phase of the preparation. A total of 11,088,800, euros have been spent on the new museum since 1985. Not a lot either.
“The result,” comments the director, “is a building complex incompatible with the very concept of a museum, which should not have been built with that form and those features.” What was delivered in the mid-1990s was, incredibly, a museum designed without walls for the display of artworks. Without the minimum requirements for their preservation, swept away by a sieve roof and social housing fixtures. Inside which the thermo-hygrometric values were those of a greenhouse, and safety standards not even to speak of. It was a museum designed to deny its collections, off limits to the great canvases of the seventeenth and eighteenth centuries, which didn’t go in this way and didn’t go through that way. It needed to be transformed in its internal spatial configuration, reshaping part of the exhibition route and the structural order of the rooms.
The floor, for example, had been covered with orange-colored carpeting ; the larger rooms had been striped in alternating stripes with white plaster and faux brick cladding; pillars and exposed concrete beams characterized these rooms, intervening negatively on the atmosphere of sobriety that the works of a museum require. And so in the first instance the carpet was replaced by lava stone, the walls were given a white background, the star-shaped pillars became cylindrical and acquired color in relation to and in accordance with the works on display, the beams were hidden by a workable ceiling that allowed the lights to be governed from above, and walls were built on perimeter pillars at various points. Just like that, walls were missing from which to hang the paintings.
And to say that the Region had ready an outline project, commissioned by the Cassa per il Mezzogiorno, signed in 1974 by one of the greatest exponents of postwar Italian museography, Carlo Scarpa, the only museum he had conceived from scratch that remained on paper and among the most published in the world. He had designed it together with the Messina architect Roberto Calandra, a friend of his since the mounting of the Antonello da Messina exhibition in 1953 in the city of the Straits itself. The project was set up as a single, continuous-path organism with irregular contours and very open to the garden around and connected to the former Filanda. At a later stage Scarpa was tempted to abandon it and return to the idea of the plurality of small pavilions that he had hinted at in some preliminary sketches. Only the following year (1975), with the transfer of exclusive competencies in cultural heritage from the state to the region, it was thought best to immediately give one of the worst proofs of autonomy, discarding the Scarpa/Calandra project in favor of the contract-competition by which the winning firm would decide who would be assigned the design. The then director Campagna Cicala had been kept out of the jury, who remembers as “an incredible missed opportunity” the confrontation she had with the Venetian architect. But the exhibition criterion she identified, her "museum idea ," is the one that can still be read today when visiting the rooms. And if Calandra testified to this fundamental dialogue (“the grouping by historical periods and not by types, persuaded us a lot also because of the special characteristics of the materials to be exhibited in the museum, rich in architectural finds from monuments demolished by the earthquake of 1908”), with the new designers it would be interrupted altogether.
Returning to the present day, for Micali “what we have today is a construction steeped in design and executive defects.” He points to some of them: “the architectural barriers inside and outside the new museum; the design predates the standard for overcoming architectural barriers (1989), but the construction is later; the two floors of the museum are connected by non-standard ramps, and there is a de facto lack of elevators (existing but never authorized for operation); the new entrance from Liberty Avenue crashes into a staircase, and the ramp for the handicapped ends up against a wall.”
He continues. “The air-conditioning system, in addition to malfunctioning, does not guarantee the proper preservation of works of art; the halls are partially illuminated by fluorescent lamps; the plant engineering is characterized by malfunctions; not a few works exhibited in the halls are in direct contact with the sun’s rays that penetrate through the windows (!); the vast majority of visitors express disappointment with the placement and lighting of the Caravaggios; the visitor toilets are in the basement and unreachable (in fact, one would have to exit the Museum via the fire escape, with no elevator and no possibility of re-entry since the fire doors cannot be opened from the outside); the external storerooms and laboratories are in need of major maintenance; the offices have no heating in winter and no cooling in summer; there is no elevator; and the furniture and lighting are in need of complete renovation.”
A first million-euro project is ready. It has been drawn up with the support of the company awarded the additional services to permanently solve infiltration and solar illuminations of the facades, eliminating thermal bridges, and increasing exterior and interior display surfaces. But that’s not enough, the director concludes, we need an intervention that removes all defects, solves all problems and adds endowments and quality; a truly decisive intervention, with a value of just over five million euros.
The exhibition itinerary: strengths and weaknesses
The conspicuous archaeological section recounts the history and culture of ancient Zancle-Messana, founded in the second half of the 8th century B.C. by the Chalcidian Greeks. Among the most interesting artifacts is the so-called “Portrait of a Strategist,” believed to be a Roman-era replica of a bronze “severe style” original dated within the 5th century B.C. or a classicist reworking, or even a “retrospective” “cultured” portrait from the 1st century A.D. A room is reserved forunderwater archaeology, where the important bronze rostrum from Acqualadroni (3rd-1st century B.C.) stands out.
The ground floor houses paintings, sculptures and architectural elements from the Middle Ages to the early 17th century. The second level works from the second half of the 17th century to the 19th century, concluding significantly with a painting dated 1907, a year before the disastrous earthquake that razed Messina to the ground.
From the main entrance, the different historical areas that distinguish the exhibition route follow one another, punctuated by thematic junction points for the most important and significant works: the Norman-Byzantine area, introduced by Arabic inscriptions from the Cathedral and the Church of Santa Maria Annunziata dei Catalani and exemplified by a selection of outstanding stone artifacts produced from the 11th to the 13th century, including the important baptismal basin signed by Gandolfo and dated 1134. This is followed by the 12th-century marble slab of the Praying Madonna and the niche with the “Ciambretta” mosaic (13th century). A marble display wall houses a masterpiece by the Sienese Goro di Gregorio, the Madonna and Child known as the Madonna of the Cripples. This is followed by the display of the dramatic Crucifix (15th century) by an unknown sculptor the painted wood.
It is a recovered Scarpian idea to have a “dialogue” between the works in the rooms and the architectural and monumental elements and stone fragments outside, visible from the large openings of the museum structure, so as to perceive the three coeval art forms in unity and recompose the homogeneous dimension of the original context. It would be helpful, however, if the captions inside also hinted at those exterior architectural elements that the visitor is invited to observe from this museographic solution.
Surprisingly, the weak point of the layout is precisely the one dedicated to the museum’s iconic artist, Antonello da Messina. In order to create a proper “separate” museum space for the Polyptych of St. Gregory, they ended up boxing it in a mini chalet (a wooden chapel in the designer’s intention), with the two-sided panel depicting the Madonna and Blessing Child and Franciscan friar in adoration placed outside like a signpost, on a matching stand, all vaguely 1970s-style. Next to it, the coup de théâtre of the electric blue backdrop against which stands Laurana’s La Madonna and Child (whose traces of blue on the mantle would justify the shocking wall) complete the dubious exhibition quality achieved at this junction yet strategic junction of the museum, which is grasped in full from the “epiphanic” window opened in the ramp from which from the third level one descends to conclude the tour. Elsewhere, too, one is surprised by these brightly colored Venetian stucco panels, extended even on the giant nightclub column in the Caravaggesque Hall. The vertical parquet effect of the Antonellesque box is taken up elsewhere, to carve out the two new spaces created for the selection of antique fonds and for seventeenth-century icons in a still Byzantine style. This is also found in the wall at the entrance, where the concept of the hall as a zone of decompression from reality and access to the museum’s “separate spatiality” is nonexistent.
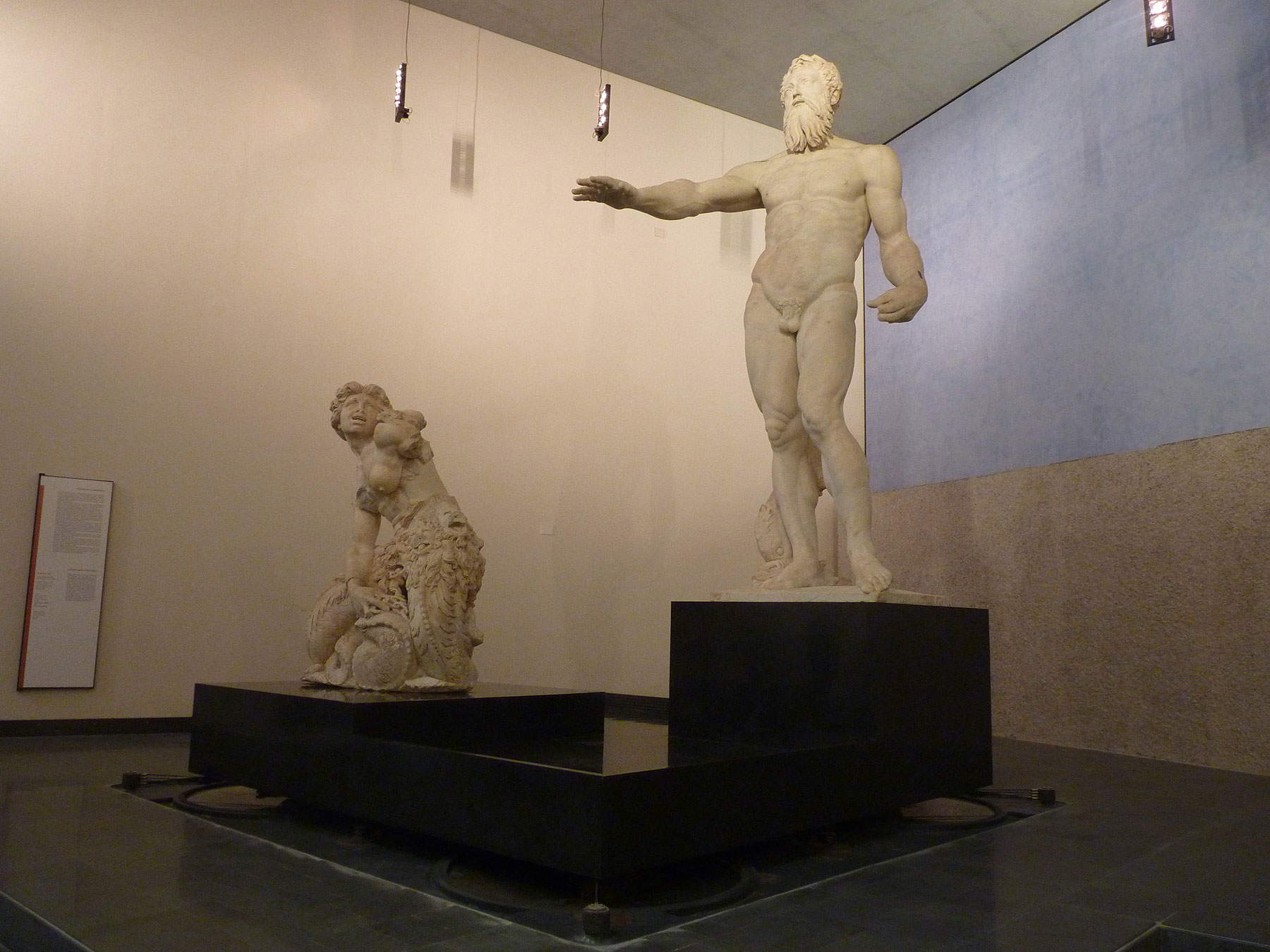 |
| Montorsoli’s Neptune and Scylla |
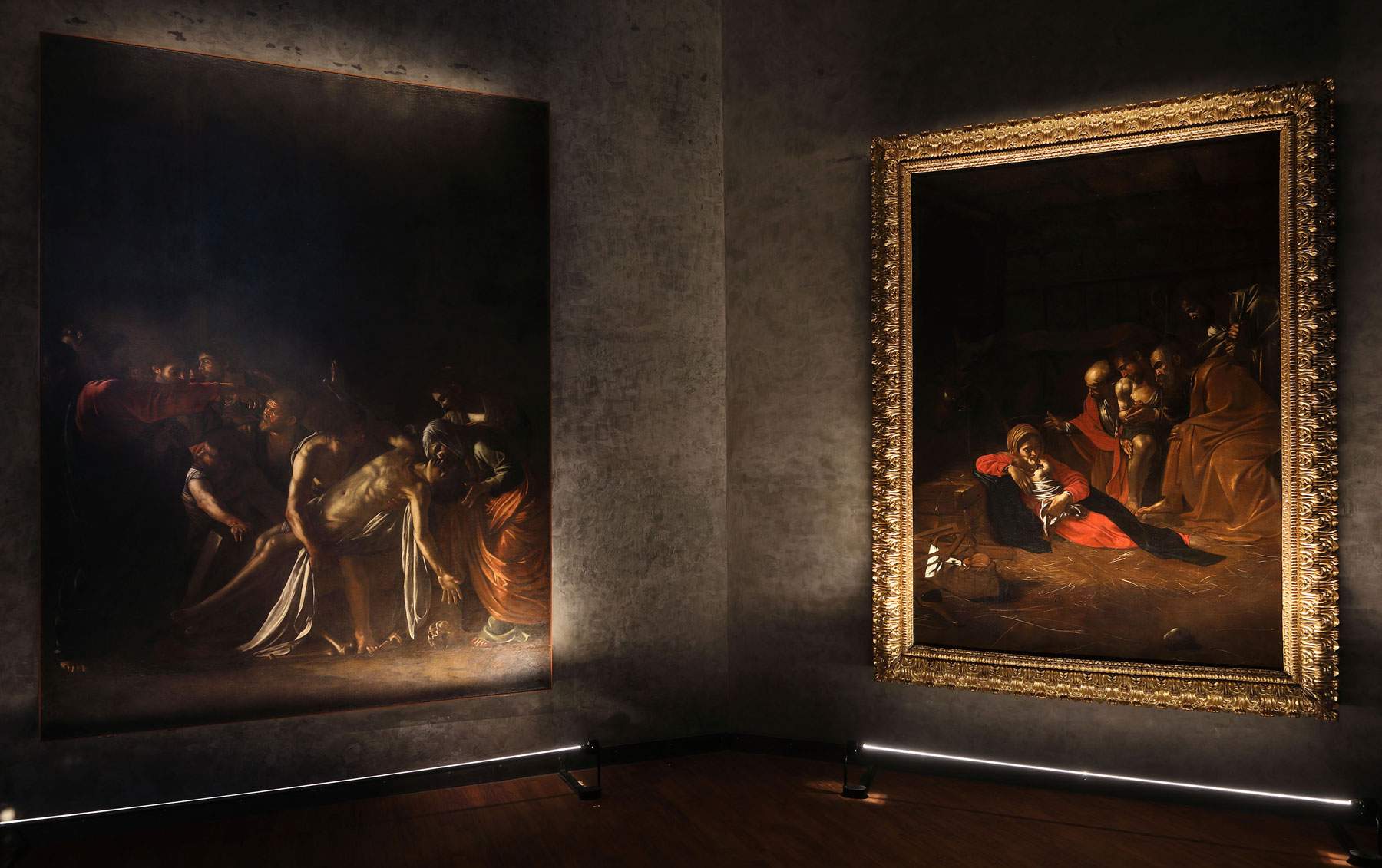 |
| Caravaggio Hall, on the left the Resurrection of Lazarus, on the right theAdoration of the Shepherds. Ph. Credit Photo Parrinello |
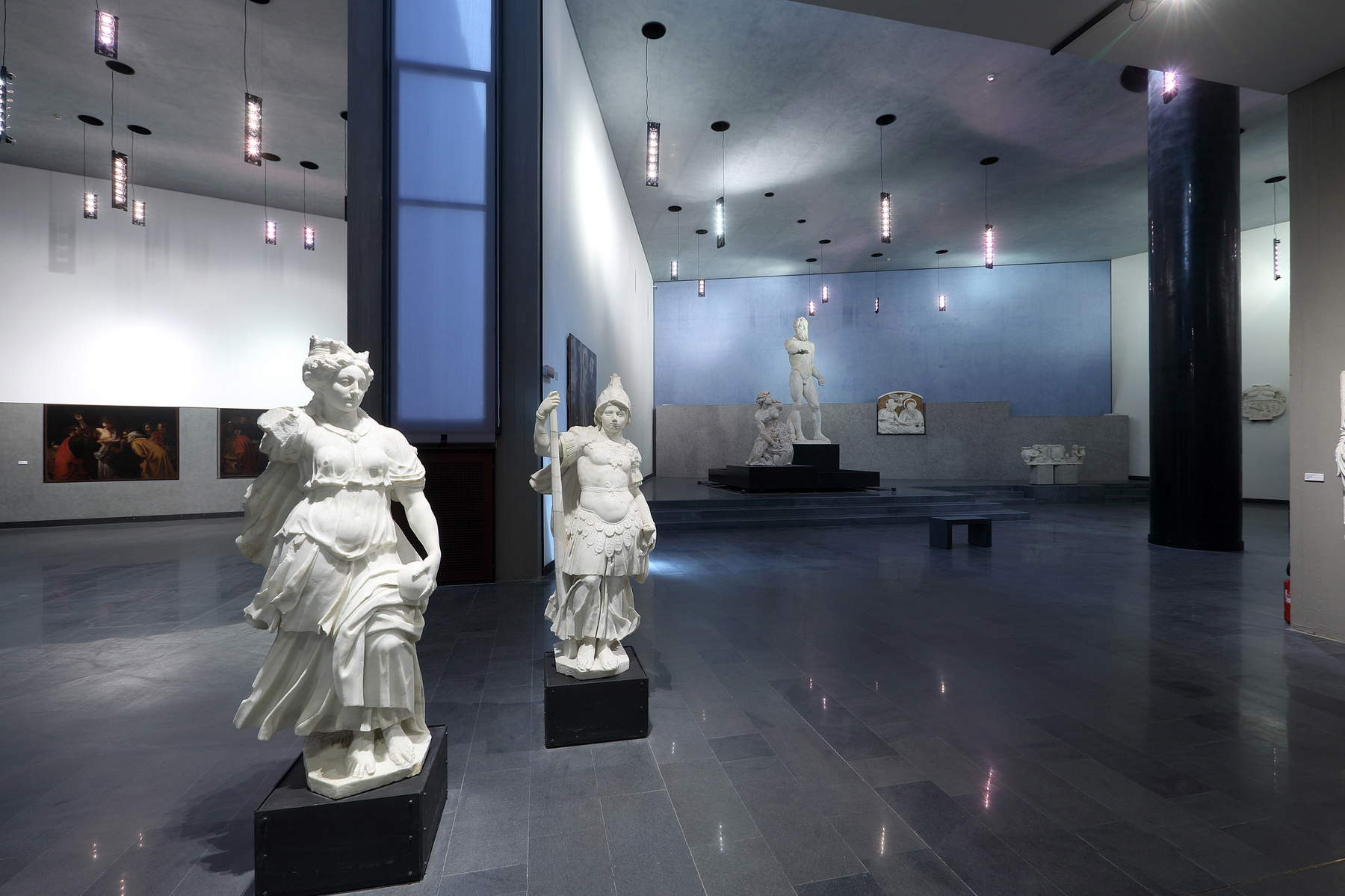 |
| Caravaggeschi and Montorsoli Hall, left. Ph. Credit Photo Parrinello |
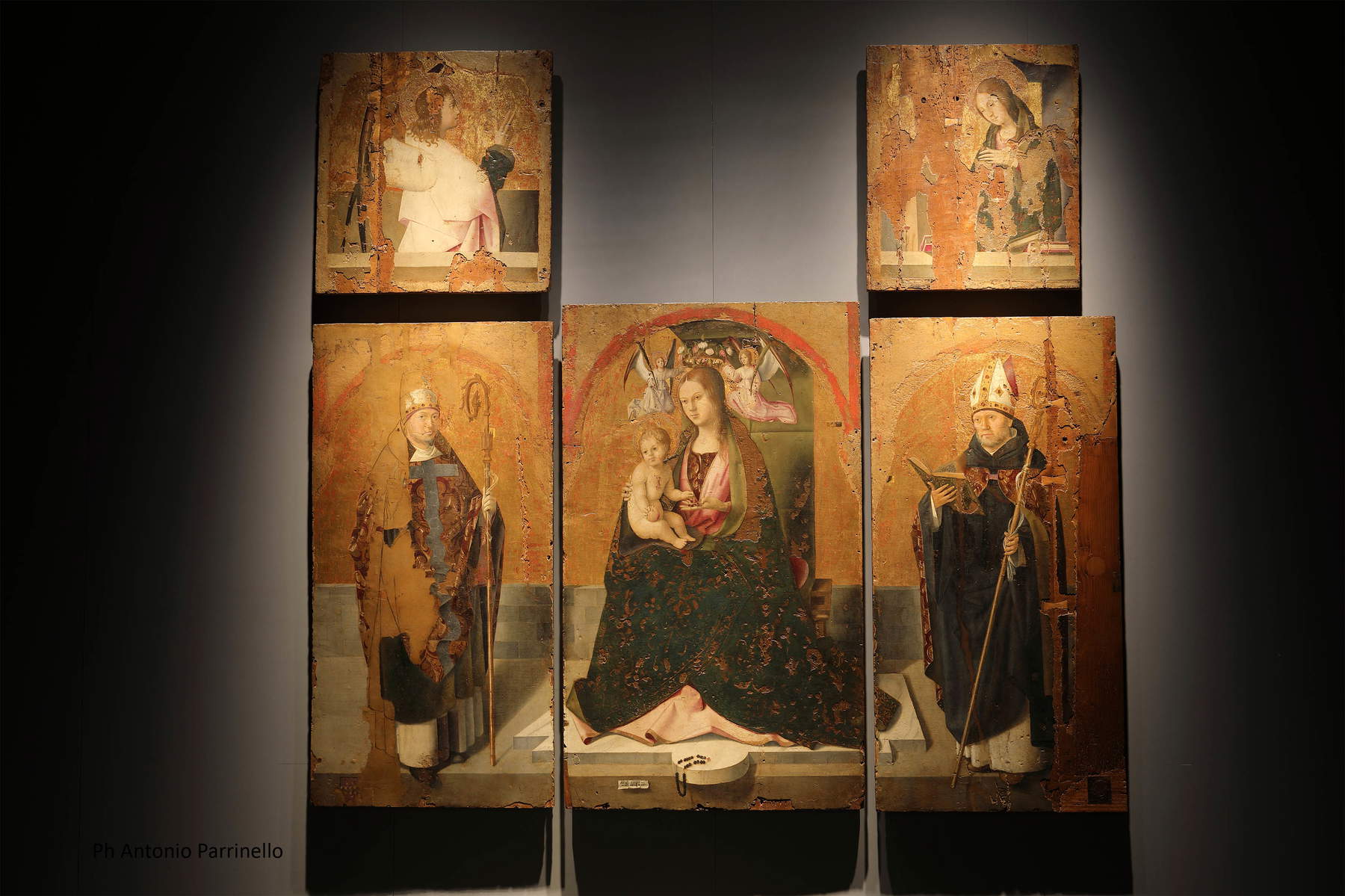 |
| Antonello da Messina, Polyptych of San Gregorio. Ph. Credit Photo Parrinello |
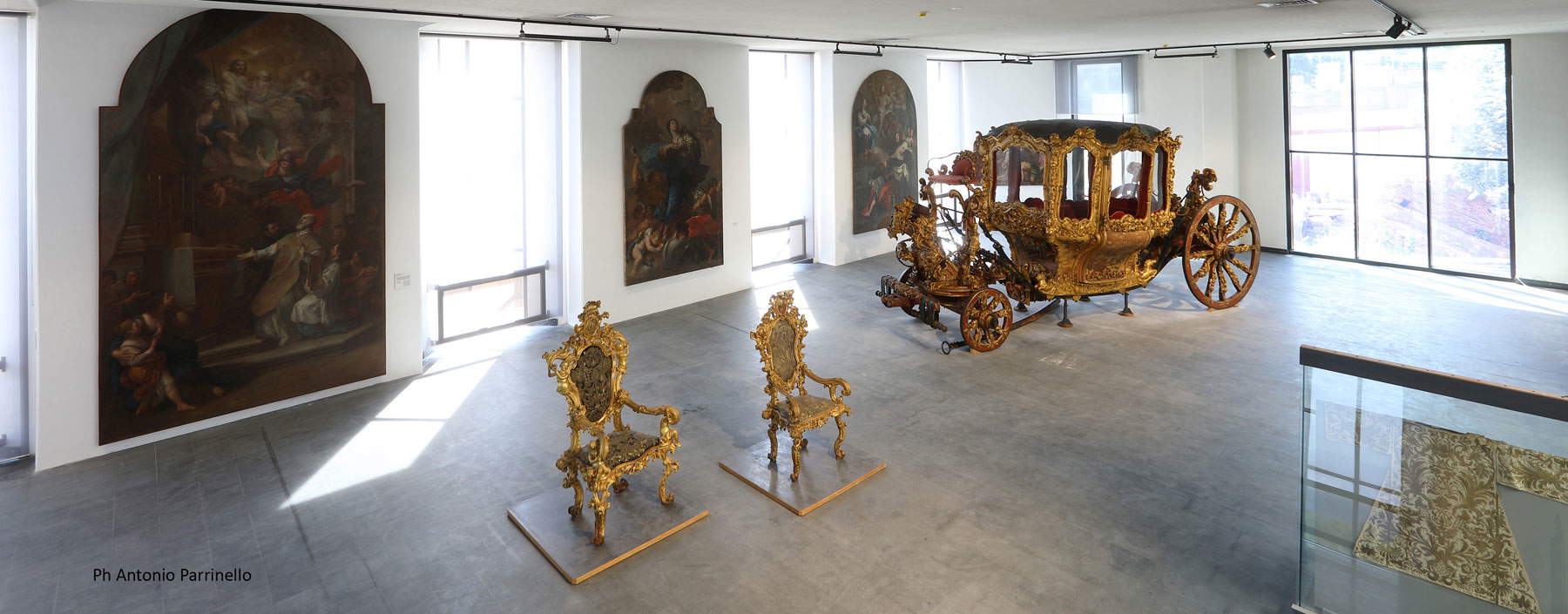 |
| Eighteenth-century hall with bishop’s seats and the Senate Sedan by Letterio Paladino. Ph. Credit Photo Parrinelloo |
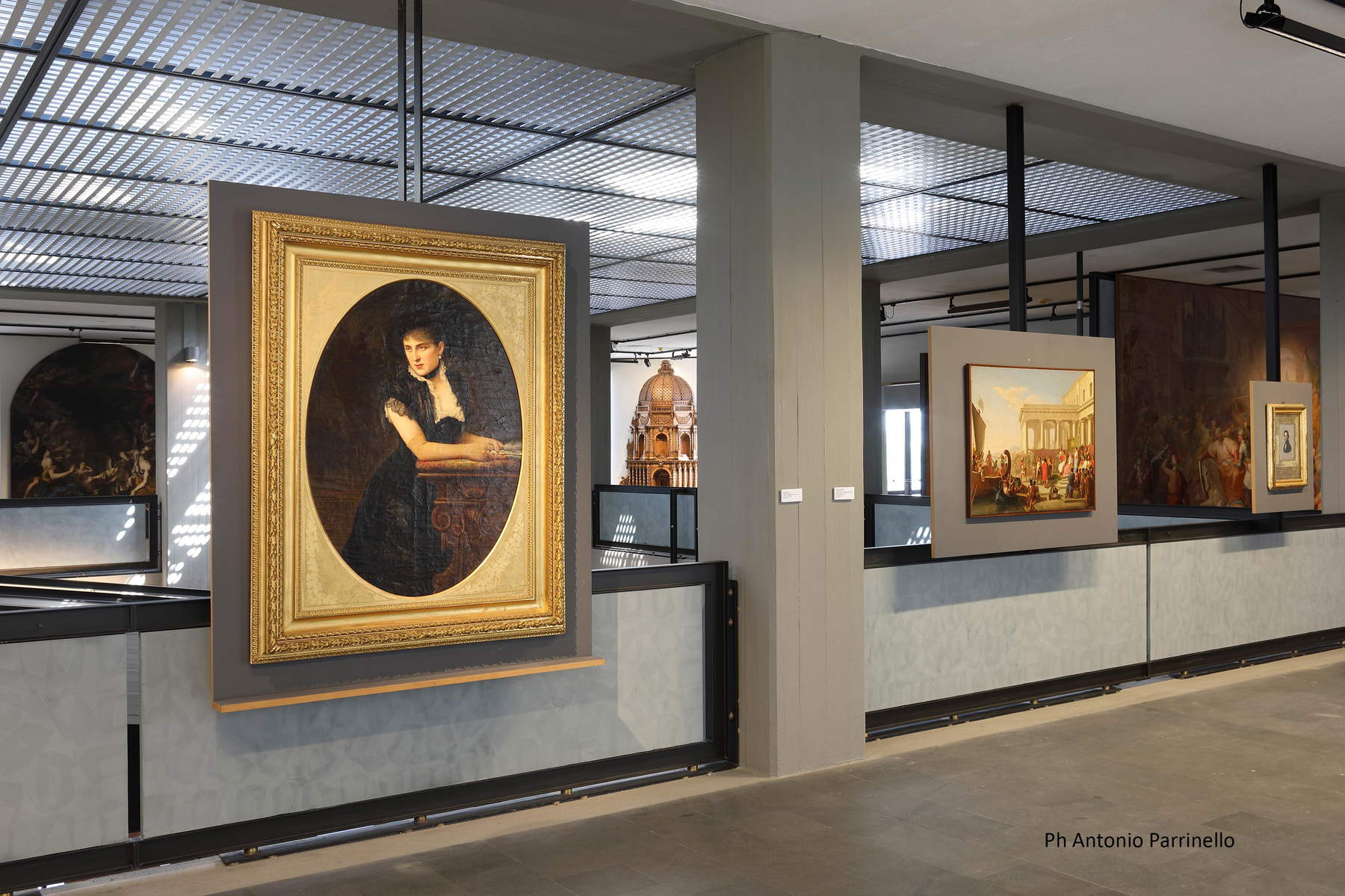 |
| Nineteenth-century hall, Portrait of a lady in black. Ph. Credit Photo Parrinello |
Resuming the exhibition itinerary, inside a large room are collected the events of the early 16th century with works by the Messina painter Girolamo Alibrandi, including the large panel of the Presentation in the Temple (1519), paintings by the Venetian artists Catena and Buonconsiglio, sculptures by Antonello Gagini and the Balsamo Monument, attributed to Giovanni Battista Mazzolo. After the rooms of Mannerism with pictorial works by Polidoro, Allori, Guinaccia, and Stefano Giordano, we come to the real fulcrum of the museum’s spatial organization, around the heyday of the arts in Messina, with the marble group of Neptune and Scylla (on an earthquake base), works by Michelangelo’s Giovanni Angelo Montorsoli. Here, the architect Virgilio had an intuition that surpasses, even, the original one: if Scarpa had imagined the two sculptures in the center of a large skylight, near three apses, to recall the hollow volume of a cathedral, the Messina man conceives the dizzying emptiness of a spatiality that suggests the urban junction of a square. This “Mannerist Piazza” is, in fact, far more consistent with the sculptural group’s provenance, not from a church but from the monumental fountain erected by Michelangelo Montorsoli in 1557 at the Marina. Unfortunately, the impressive museographic solution is, however, weakened and contradicted by the forced embedding of a stone piece (albeit still Montorsolian) from a lost funerary monument, that is, from a church interior. Is there, then, a church or a square? Was there no other solution in a museum to which precisely spaces are the one thing that is not lacking?
Let us move on, then, to the area of the Caravaggesque Rodriguez and Minniti, which winds around the room reserved for Caravaggio’s two masterpieces, Resurrection of Lazarus and Adoration of the Shepherds, and is articulated between the first and second exhibition levels, moreover determining their relationship of continuity. The first phase bears witness to Caravaggio’s innovative experience with diachronic perspectives and thematic hooks that testify to its premises and consequences, while the second relates to the parallel emergence of the Roman classicist currents that were imported to the city.
The cultural climate of the eighteenth century, the cultured and sumptuous atmosphere of the Baroque and Rococo, is richly illustrated in an itinerary culminating with the display of the Senatorial Sedan, a symbol of an era of illusory magnificence interrupted by the plague of 1743. Why forgo, however, the display gimmicks and rest it directly on the floor, without a base? It is in this third level that the signs of forced staging are shown in all their evidence. The height of the spaces is incompatible with the large eighteenth-century canvases, so that, for example, one “slides” down into the void of the ramp and the other centered one touches the upper floor slab.
A disaster that offers little room for correction. “No revolution or substantial transformation of the exhibition system whose organization is obliged precisely by the characteristics of the building structure,” Micali explains. He shares our perplexities: he is thinking of intervening precisely “to review the way in which both Antonello and the Antonellians and Caravaggio and the Caravaggesques are displayed. Even a small part of the sixteenth-century or Montorsolian hall needs adjustments. In general, the execution of the project to revise the facades will result in the increase of the internal exhibition area, on both floors, thus further design of the layouts and the increase of the works placed.” Even the anonymous space of the ticket office “will have to be modified to be adapted to the new services, expanding it.”
Getting out of the cone of shadow
The director’s conclusions are in the sign of choral action. “The Institute,” he comments, “has carried out the task of heritage custodian with competence and commitment, with great attention to conservation and protection. Actions that are fundamental to the continuity of a museum that has undergone a metamorphosis of no small magnitude. Once it has reached the point where it is today, after getting the structure and organization in place as much as possible, the Institute needs to gear up for growth. It needs to get out of the periphery, out of the shadow cone in which we find ourselves. We need to look at those who are ahead of us, study their moves, look for contacts and sharing, even better if we can talk about agreements and productive exchanges. Put individual peculiarities into circulation and pool possible resources to produce collaborative and collaborative actions. But there is a need to activate the channels of communication, to promote oneself to practitioners and professionals in the field. These are determinations and operations that a Museum cannot conduct on its own exclusive initiative, which must be shared and supported by the cultural heritage policy and at the same time by as many actions of the territory, which has the onus and responsibility to facilitate and support programs and projects of the Institute on the infrastructural and service level.”
The numbers of the Messina Museum
Area occupied by the compendium 17,185sqm
New Museum Headquarters
Occupied area 3,165sqm
Floor area 8,710sqm articulated on three floors
Exhibition area 4,160sqm articulated on two floors
Storage area 1,800sqm
Walkable terraces surface area 1100sqm
Old museum building (former Mellinghofff spinning mill)
Exhibition area 1330sq.m.
Internal courtyard area 330sqm
Other areas
Office and related area 760sqm
Green area with monumental deposits 1630sqm
Green area and garden 1850sqm
Warehouse and storage area 860sqm
Works and assets
The total heritage consists of 7855 works, of which
559 paintings (canvases+tables)
173 miscellaneous works
2094 marbles
162 bronzes
990 prints, drawings, scrolls
453 majolica
594 terracottas
1966 coins
Plus plaster casts, golds, silvers, ivories, mosaics, woods, slates, fabrics to which are added the more than 14,00 volumes that make up the rich library.
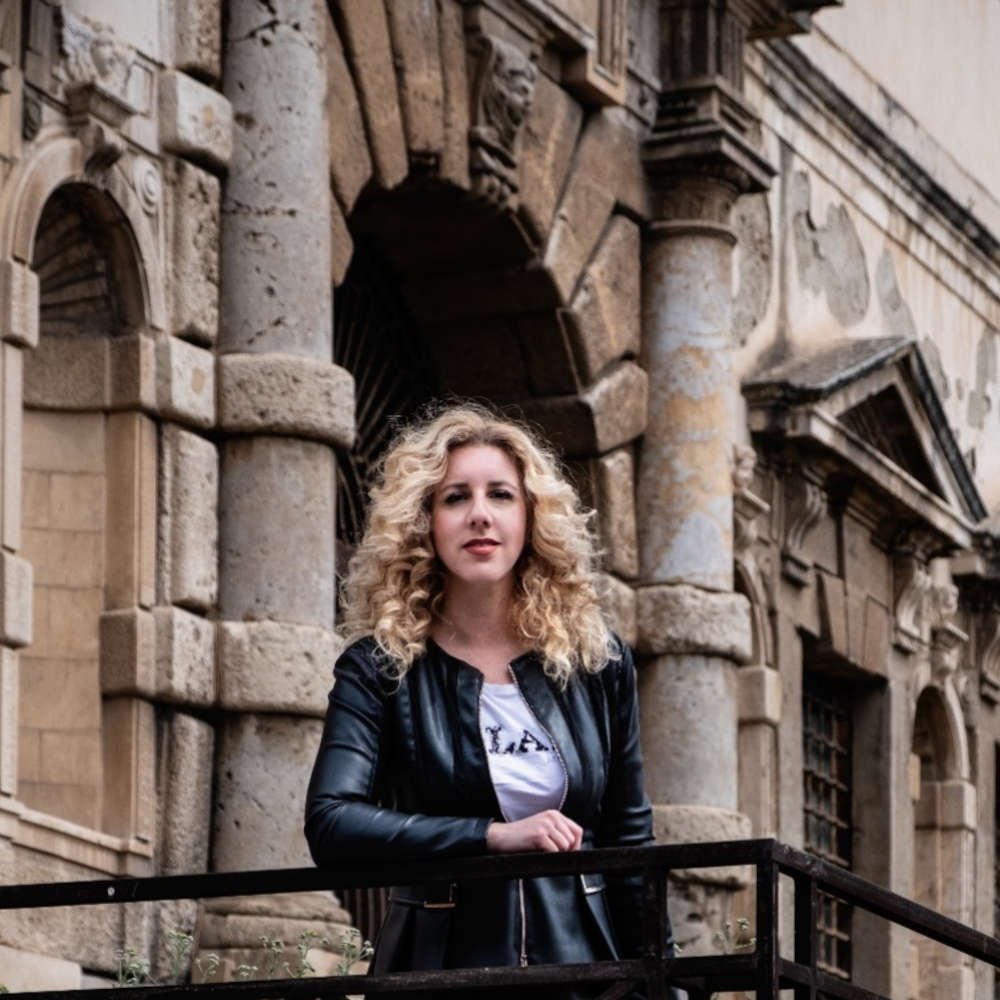
The author of this article: Silvia Mazza
Storica dell’arte e giornalista, scrive su “Il Giornale dell’Arte”, “Il Giornale dell’Architettura” e “The Art Newspaper”. Le sue inchieste sono state citate dal “Corriere della Sera” e dal compianto Folco Quilici nel suo ultimo libro Tutt'attorno la Sicilia: Un'avventura di mare (Utet, Torino 2017). Come opinionista specializzata interviene spesso sulla stampa siciliana (“Gazzetta del Sud”, “Il Giornale di Sicilia”, “La Sicilia”, etc.). Dal 2006 al 2012 è stata corrispondente per il quotidiano “America Oggi” (New Jersey), titolare della rubrica di “Arte e Cultura” del magazine domenicale “Oggi 7”. Con un diploma di Specializzazione in Storia dell’Arte Medievale e Moderna, ha una formazione specifica nel campo della conservazione del patrimonio culturale (Carta del Rischio).Warning: the translation into English of the original Italian article was created using automatic tools. We undertake to review all articles, but we do not guarantee the total absence of inaccuracies in the translation due to the program. You can find the original by clicking on the ITA button. If you find any mistake,please contact us.