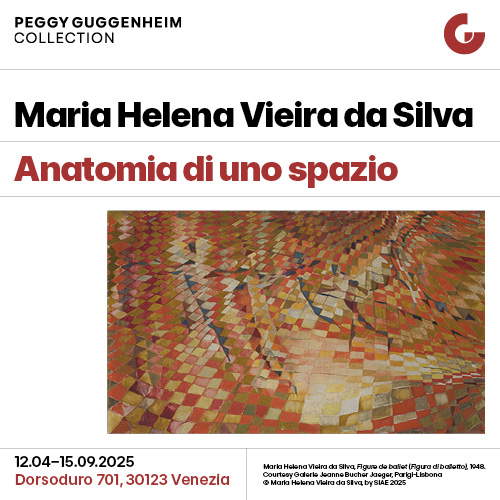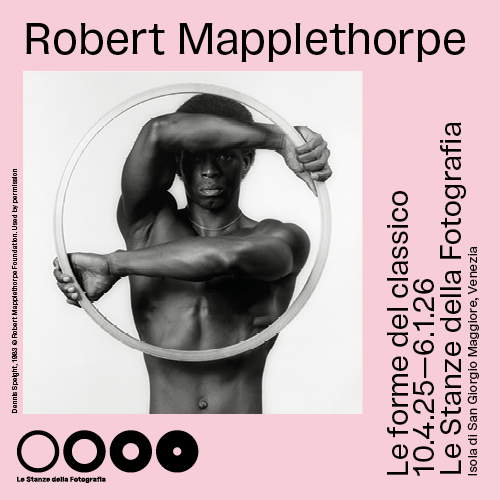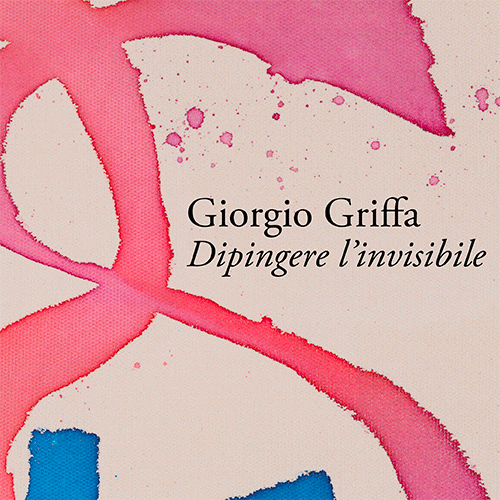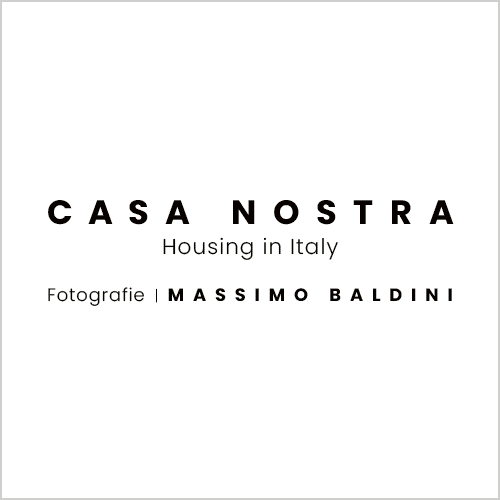by Federico Giannini, Ilaria Baratta , published on 14/07/2021
Categories: Works and artists
/ Disclaimer
In Buronzo, in the Vercelli area, there is a rare example of a consortium castle: it is the Castle of Buronzo, a fortress complex as large as a village. Or a village that is shaped like a castle. Certainly an exceptional place, all to be discovered.
A castle that is as large as an entire village, or a village that is shaped like a castle: this is the impression one gets when one arrives at the Castello Consortile di Buronzo, a rare complex of fortified houses and towers that rises in the heart of Baraggia, the area near Vercelli characterized by plateaus of fluvio-glacial origin where oak and birch forests give way to large clearings where only grasses and shrubs grow, giving rise to a landscape that to many is reminiscent of that of the African savannah. The castle began to develop in the Middle Ages clinging precisely to one of the terraces of the Baraggia, overlooking the Cervo stream: the oldest records of Castrum Burontii date back to the 11th-12th centuries, with the construction of the first fortification, later expanded. As early as the 14th century, in fact, the Castle of Buronzo had taken the form of a complex of palaces surrounded by a wall that must have opened with the crenellated tower-door that can still be admired today, and is the starting point of the visit to the innermost core of the fortified complex (and already in ancient times constituted its access).
Also documented in the 14th century is the existence of a ricetto, a collective fortification that was probably meant to serve the entire community of Buronzo, while it was in the 15th century that the castle was enriched with buildings intended for productive activities. In the meantime, the castle had grown to occupy the entire terrace on which it stands, with buildings inhabited and used by the different branches of the family of the lords of Buronzo: through renovations, rebuilding and remodeling that followed from the seventeenth century onward, passing through subdivisions that affected the complex especially in the nineteenth century when by then the families who lived in the castle had long since moved elsewhere and others from outside had taken over, as well as through episodes of decay, abandonment and finally restoration and recovery, we have come to the present day. And what we see today is a fortified hub that, writes Enzo Givone in the rich guide to the castle published by Kalikanto Editions in 2018, “constitutes almost the entire monumental complex of the historic center.”
 |
| View of the Consortile Castle from above |
 |
| View of Buronzo |
 |
| Piazza dei Caduti, overlooked by some of the ancient caseforti of the Castello Consortile |
 |
| The caseforti of Via Castello |
 |
| The caseforti of Via Castello |
 |
| Part of the courtyard of the Castello Comunale |
The lords of Buronzo and the management of the Consortile Castle
To trace the origins of the consortium castle, it is necessary to trace the history of the lords of Buronzo, originally from Casalvolone, a small town located just outside Vercelli, and officially documented beginning in 1226 with Robaldo di Buronzo, considered the progenitor of the family. From his descendants originated the seven branches of the family that inhabited the castle, known as “colonnellati” (Agacia, Berzetti, Bucino, Delle Donne, Gottofredo, Plebano and Presbitero), who later united in a true consortium to manage the castle, since it had already become such a complex structure in ancient times that rules for inhabiting it were binding on all residents. It dates back to May 4, 1481, the first notarial document that set the rules so that the complex could be managed in order. Scholars Enzo Givone and Palmina D’Alessandro have identified three qualifying points in particular: the election of the “chiavaro,” or the figure who administered the communal treasury and convened assemblies; the choice of candidates for the ecclesiastical benefits pertaining to the fief; and the rules for the conduct of landed property. There is no edition of the rules: it is possible, however, to recall some of them, for example, the prohibition against cluttering the square and streets with unauthorized constructions (such as chicken coops, pigsties or sheds), “indicative of internal crowding,” scholar Gabriele Ardizio explains, "which in the low medieval period probably resulted in attempts at undue occupation, as, for example, a version of the rules from 1565 recalls: nullus ex nobilibus Buroncii debeat tenere vel facere porcherias, casettas sive pollarios in loco publico sive in stratis publicis sive consortilibus in castro, circha vel ricetto vel villa."
The management of the castle evidently had to work well, as the lords of Buronzo, strong under the protection of the Savoy family, prospered for centuries, reaching their apogee between the sixteenth and seventeenth centuries, with only a few dramatic interruptions (such as when Buronzo Castle was attacked by Spanish soldiers in 1558 during the war between the Habsburgs and the Valois for dominance over Italy). As early as the beginning of the 18th century, however, the beginning of the decline began to be recorded: the register of the transfers of ownership of the land pertaining to the castle, explain Enzo Givone and Palmina D’Alessandro, “dating back to the early 18th century, shows that almost all the territory of Buronzo [...] belonged to the various families of the conrostile, leaving little room for other subjects [...]. But this same book shows the gradual unstoppable decline of the few surviving families of the lords, beginning in the early nineteenth century, whose landed property was gradually alienated, and also the inexorable dissolution of the impressive real estate.”
 |
| The body of the castle with the loggia and the business apartment |
 |
| The apartment of the enterprises |
 |
| The apartment of the enterprises |
 |
| The enterprise apartment |
 |
| Enterprise of the pomegranate |
 |
| Enterprise of ivy and laurel |
 |
| The fireplace hall |
The visit to the Castle of Buronzo
Today, a visit to the consortium castle can be conducted essentially in two stages: the first is a visit to the “communal castle” or “castellone” (this is the name by which it is referred to locally by popular tradition), that is, the body that incorporates some of the oldest elements of the castle, and the remains of the Rocca, while the second is a walk through the alleys of the village to discover the caseforti and buildings that were part of the complex. The tour in the castellone begins from a large room, known as the Tower Room: here, after walking through a large hall, one can see the still intact remains of a piece of the large quadrangular tower that was part of the oldest core of the first fortress. It is a tower built of river pebbles arranged in a herringbone pattern and stilted mortar, reinforced on the corners with brick. One then enters the Sala del Camino, so called because of the large fireplace that occupies the right side, on which the figure of a saint (probably St. Roch) was frescoed and where one can see the inscription indicating the date on which the work of rearranging the room was completed, namely 1721. It continues into three adjoining rooms that were used in ancient times as cellars and are now instead a small exhibition venue.
We then return to the atrium and come to theapartment of the enterprises, the most sumptuous part of the castellone, due to the Presbitero or Del Signore families and the result of extensive renovations dating from the 16th-17th centuries, which transformed this part of the ancient fortress into an updated residence according to the tastes of the time. In the rooms that make up the apartment runs a frieze decorated with "feats,“ figurations where a ”body" (that is, a figure: it could be a character, an animal, an object, and so on) was accompanied by a soul, that is, an illustrative motto. In Piedmont, the culture of enterprises spread in the second half of the 16th century and experienced a certain impetus at the time of Charles Emmanuel I of Savoy. The Buronzo enterprises, found by Luisa Clotilde Gentile, derive from two printed works: the Imprese illustri di diversi by Camillo Camilli, first printed in Venice in 1586, and Le imprese sacre by Paolo Aresi, published in several volumes between 1624 and 1640 (the Buronzo enterprises refer to the first two volumes). We do not know who was the painter responsible for the cycle of enterprises, nor what criteria he followed: “from the examination of the enterprises with respect to their meaning,” Gentile explains, “it does not appear that there is a real logical and hierarchical order, except for Room III, which is entirely made up of emblems referring to sacred persons and concepts taken from Aresi.” If Camilli’s feats, in fact, referred to the virtues of illustrious people, Aresi’s more complex ones relate to theological concepts, characters from the Holy Scriptures, and precepts of seventeenth-century sacred oratory: thus, if in Camilli the celebratory event is more evident, Aresi’s feats take on more moralising meanings. Two examples will better clarify the intent: the feat of the salamander, by the Veronese nobleman Mario Bevilacqua, derives from Camilli. It was believed in ancient times that the salamander survives in fire and, indeed, feeds on fire: in the feat, the mirror reflects the ray of the sun (emblem of Apollo, god of the arts) by lighting the fire (the motto “intus ad omnem” means “within each,” implying “fire”) and thus identifying the nobleman as the salamander feeding on the fire of the arts. Instead, the feat of the elephant with his hand squeezing the bunch of grapes, accompanied by the inscription “Acuor in proelio” (“I am spurred to battle”), is inferred by Aresi: in the book of Maccabees we read in fact of how the soldiers of Judas Maccabaeus had placed grape juice before the elephants to spur them on to battle, and similarly contemplating the Passion of Christ (the grape juice alludes to the blood shed on the cross) instills courage in the timid.
Back in the courtyard, one can end the visit by admiring the crenellated tower-door, which, as mentioned above, constitutes the access to the castle’s innermost core, and the remains of the Rocca, characterized by a brick body on which are observed round-headed mullioned windows with two lights, among which the last one on the right of the upper register is noteworthy, which, Gabriele Ardizio explains, with its elaborate splay “reveals the reference to models of Romanesque imprint that, even in the Vercelli area, are characterized by a long persistence.” It is difficult to establish a date for the Rocca, which represents one of the most architecturally interesting parts of the castle: in fact, Ardizio again writes, it reveals “a building characterized by the continuation of successive phases of construction, which can still be guessed from the observation of the wall texture,” although the first setting appears to date back to the late 13th century, followed by a 14th-century phase that results from the refinement of the decorations (the facade on Via Rivetto, given its aesthetic characteristics, is certainly 14th-century). The fortress stands today in the state in which we see it because it was presumably abandoned already in ancient times.
The castle, however, as mentioned, extended in ancient times far beyond the part that can be visited today: the Consortile Castle of Buronzo occupied the entire terrace that today corresponds to the historic center of the village, and some of the castle’s wings have over the centuries been renovated, repurposed, and transformed into palaces, such as the elegant Palazzo Doria Lamba (in 1852 the Genoese marquis Marco Doria Lamba took over the ownership of this part of the castle, making it his residence), or even the Berzetti Palace in Murazzano, and the town hall itself, the Palazzo Comunale, made in 1863 from a wing of the Castle that had by then fallen into disrepair and was renovated to provide Buronzo with a new town hall. And splendid frescoes are still preserved in many of these palaces. To get to know the whole castle, therefore, it is necessary to wander around the streets of the village.
 |
| The crenellated tower-door and the caseforti of the Fallen Square |
 |
| The crenellated tower-door and the caseforti of the Piazza Caduti |
 |
| Remains of the fortress |
 |
| Remains of the fortress |
 |
| The castellone at night |
The restoration
The latest chapter in the history of Buronzo Castle is the restoration initiated in 2006 with the aim of returning a large part of the ancient fortified complex to the community. Interest in the castle had been reawakened in the 1990s, when an intense study activity around the complex began, leading to a series of important publications. Thus, between 2000 and 2006, the municipality acquired an important part of the castle, preparing a redevelopment plan, and in 2006, as anticipated, the interventions began, worth six million euros, supported by contributions from the European Union.
It took two years to open the restored castle: in 2008, the Consortium Castle of Buronzo opened its doors to the public, becoming a visitable monument and a venue for cultural activities, exhibitions, events, conferences, as well as a space for private ceremonies. Last but not least, an important role is recognized for schools to which, as Davide Delriu, alderman with proxy for the Castle, writes, is offered “an articulated program of educational activities, thus trying to involve as wide a catchment area as possible and to exercise a territorial action that, also through the search for alliances and synergies with other entities and institutions, becomes one of the privileged operational guidelines in the formulation of medium- and long-term enhancement projects.” Today, moreover, Buronzo Castle is the only fortified structure in the Vercelli area that is regularly open. And it will certainly continue to attract an increasing number of visitors.
Warning: the translation into English of the original Italian article was created using automatic tools.
We undertake to review all articles, but we do not guarantee the total absence of inaccuracies in the translation due to the program. You can
find the original by clicking on the ITA button. If you find any mistake,please contact us.













































