In the heart of theUpper Tiber Valley, the Umbrian Valtiberina, stands one of the most interesting 15th-century architectural complexes in Italy: the Bufalini Castle in San Giustino, a town of ten thousand inhabitants between Sansepolcro and Città di Castello. The castle is located right in the center of the town, protected by an ancient wall that partially conceals its appearance from the eyes of those passing by on the road. This building, now a state museum placed under the management of the Regional Directorate of Umbria, was born as a military fortress and there are records of it as early as the 13th century. In 1393, the entire fiefdom of San Giustino passed to the Dotti family of Sansepolcro, who maintained the building as an outpost for the defense of their possessions. Later, in the fifteenth century, at the time of the Battle of Anghiari that changed the balance of the area, it passed to the community of nearby Città di Castello, which used it for the defense of the territory: in 1480, the municipality decreed that the fortress should be reinforced and better defended. A wall around the building was raised, but the municipality was unable to complete the work, so in 1487 it decided to pass ownership to a local lord, Niccolò di Manno Bufalini, who had the castle rebuilt in its present form, according to the design of architect Mariano Savelli and following the suggestions of Giovanni and Camillo Vitelli, experts in the field of military architecture. The castle, which was later named after Niccolò di Manno Bufalini (who made it his home), took on its present appearance, that of an austere square-plan fortress with four towers at the corners, one of which, the main tower, is larger than the others.
The Bufalini family would long hold ownership of the castle, which around 1530 was transformed from a military fortress into a sumptuous aristocratic residence and to that end underwent a major decorative campaign, designed by the architect Giovanni di Alesso, who had studied with the Sangallo family in Florence. The campaign also included the creation of the airy Renaissance loggia that still characterizes the castle today, and the transformation of the surrounding vegetable gardens, which until then had been used for subsistence crops, into a lush garden with sober Renaissance forms. It was, however, between the seventeenth and eighteenth centuries that the castle park became the present Italian garden that can still be visited: the Bufalini family’s desire was in fact to make the castle a pleasure residence, which is why at that time the architect Giovanni Ventura Borghesi (who was also responsible for the ingenious irrigation system that pumped water from the nearby Vertola stream) was entrusted with a new renovation project that led the interior to take on new late Baroque forms, with stucco and fresco cycles that nevertheless did not substantially alter the ancient 16th-century decorations, which are still visible in some of the rooms.
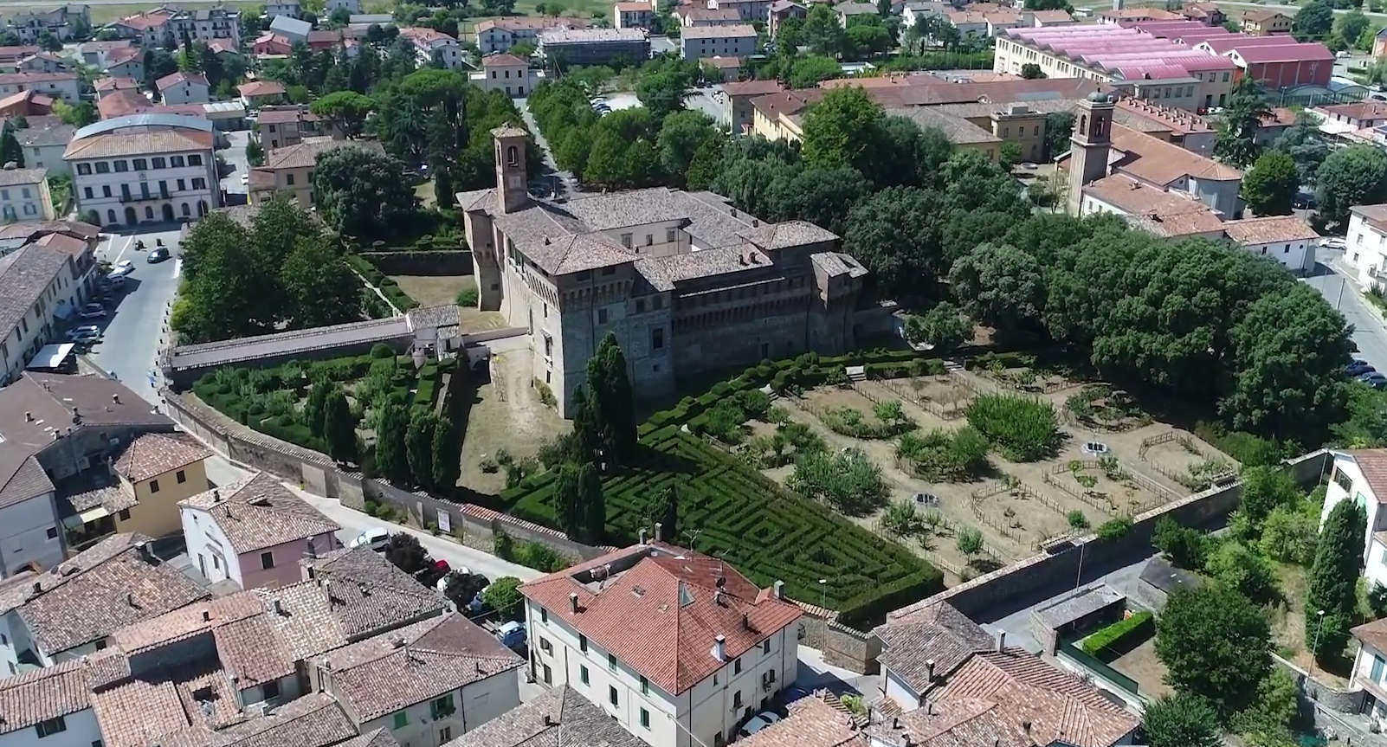
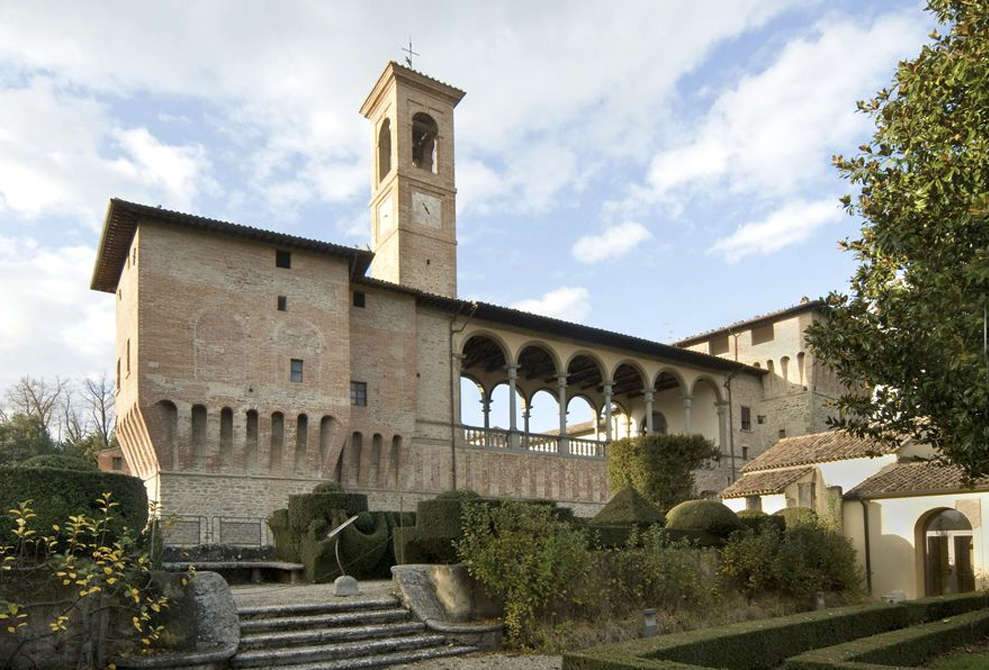
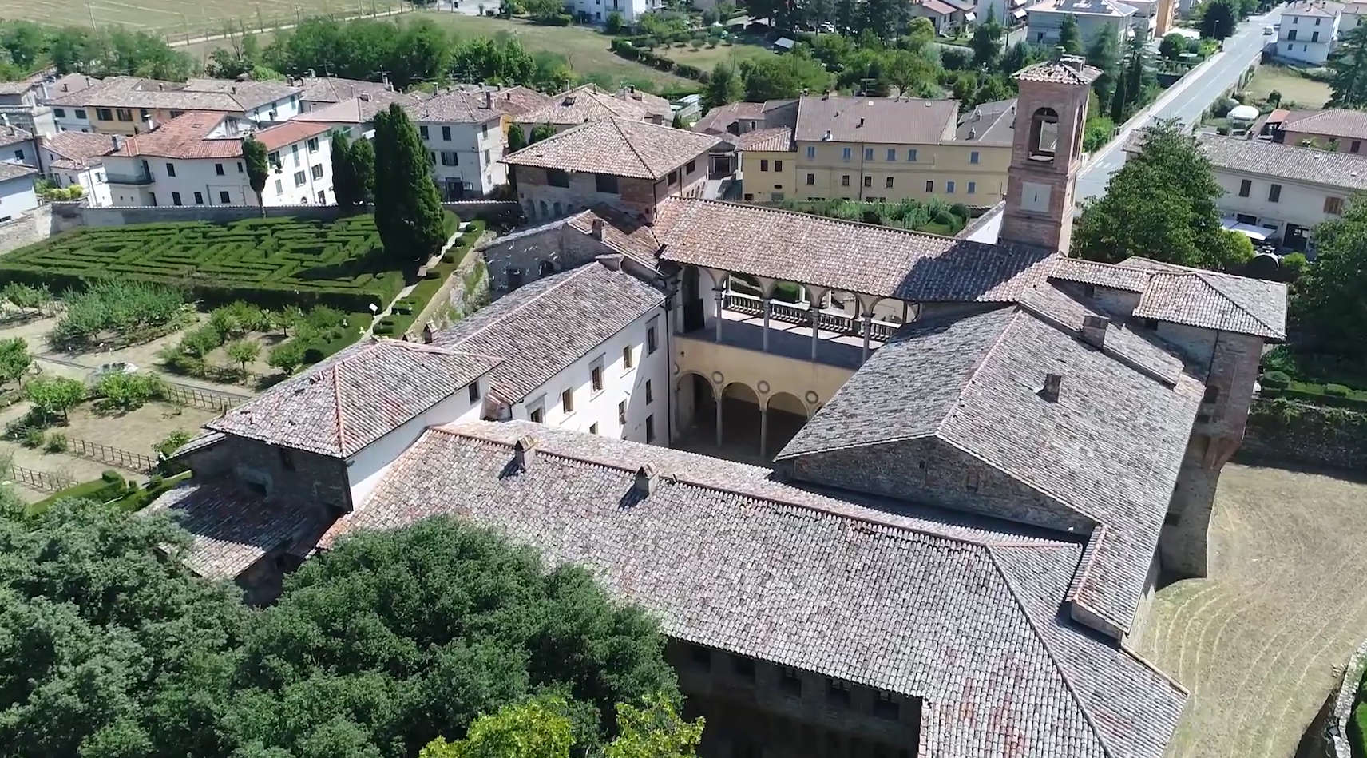
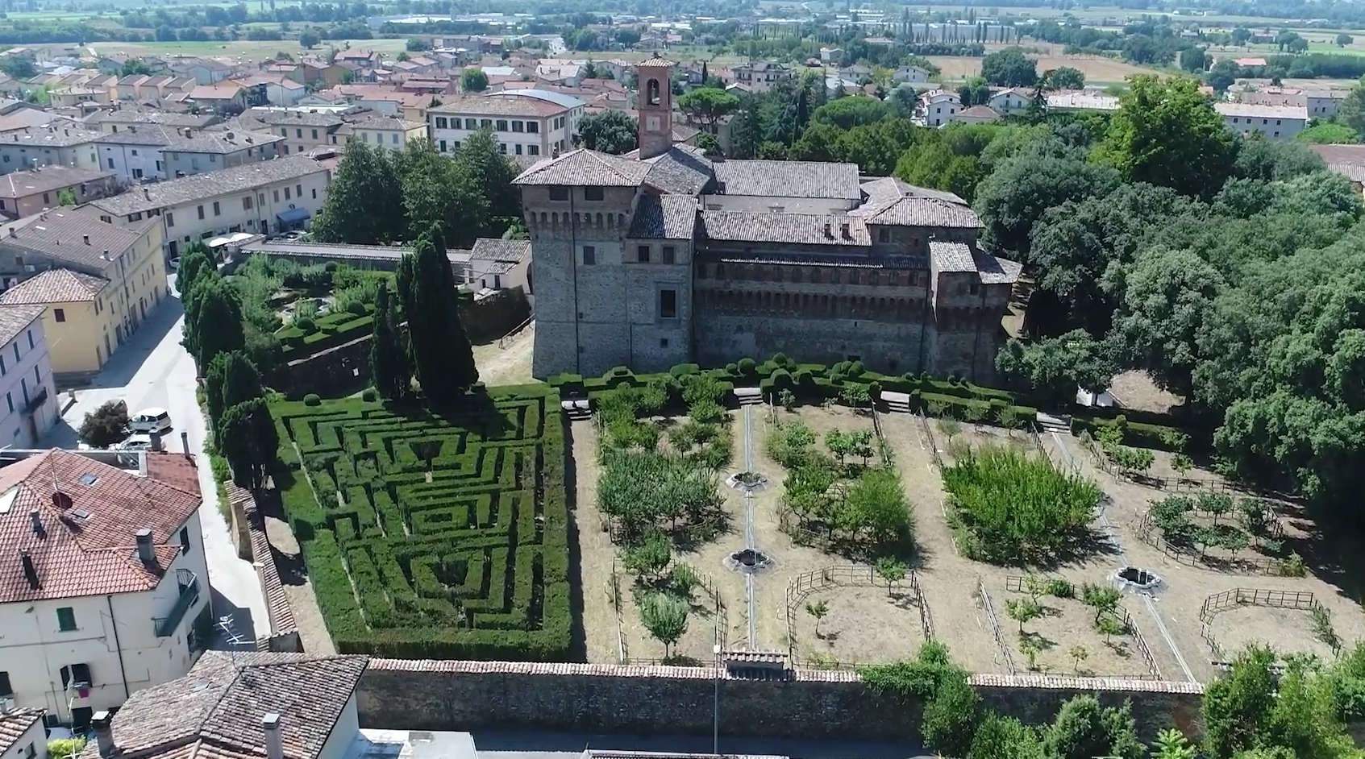
This was a garden organized according to a well-defined plan: it was divided into seven areas connected to each other and enclosed by perimeter paths that ran alongside the moat and the castle wall. And in one of these areas a boxwood hedge maze was created, which was intended primarily to entertain the Bufalini’s guests and can be considered one of the oldest mazes in the world: it is located next to two tall cypress trees, planted on November 4, 1694 (we still have the date), and which are among the oldest trees in the park. It is trapezoidal in shape, covering an area of 670 square meters: it has a single access and its meanders lead to as many as three different centers.
The first plan of the labyrinth dates back to 1706: we find the outline traced in a Pianta del palazzo e giardino di villa di S. Giustino dei sign.ri March.si Bufalini that shows how, over more than three centuries, the labyrinth was modified with openings between the hedges that, in the period following the creation of the first layout, led to the current forms within the layout, which, on the other hand, remained unchanged. The fact that such an ancient plan of the labyrinth is preserved is perhaps the most peculiar peculiarity of the labyrinth of San Giustino: hardly any plans of labyrinths that still exist have come down to us centuries later. Not to mention that the dating of the map allows us to fix a post quem term for the creation of the labyrinth, that is, a date at which the work must surely have already been executed. But it is also the conformation of the layout that is surprising, with the path between the boxwood hedges modified and fragmented over the centuries, although the reasons for this are unknown. It is possible, however, that these transformations can be fixed around the 1920s, when there was a tendency to modify the routes of the oldest labyrinths to make them easier to maintain. According to engineer Ettore Selli, the Bufalini Castle labyrinth belongs to a type of maze that arose between the seventeenth and eighteenth centuries with the labyrinth of the Papafava Palace in Padua: “this category of labyrinths,” Selli explains, “has hedges that turn out to be a set of several branches separated from each other, some of which may include portions of the route, generating so-called ’hedge islands.’ Clearly, this is an architectural evolution from the simple models, capable of increasing the level of difficulty by means of very large short circuits: in this case, if the center is inside a hedge island, the solving method called the ’hand rule’ will allow one to exit the maze, but not to reach its center, which will be bypassed.”
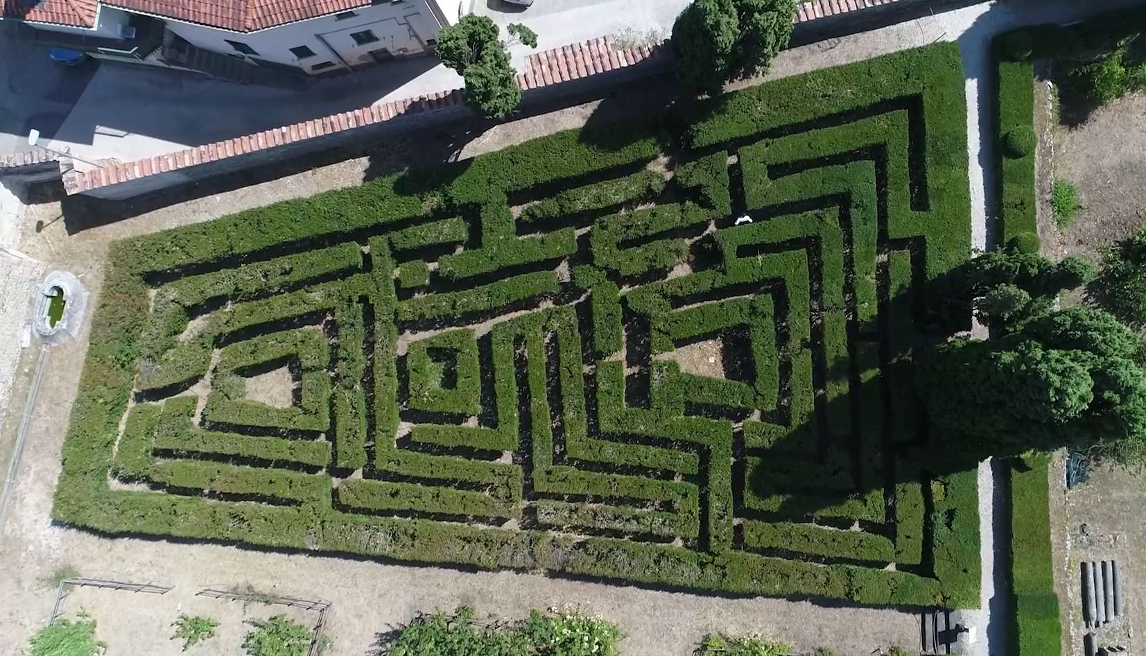
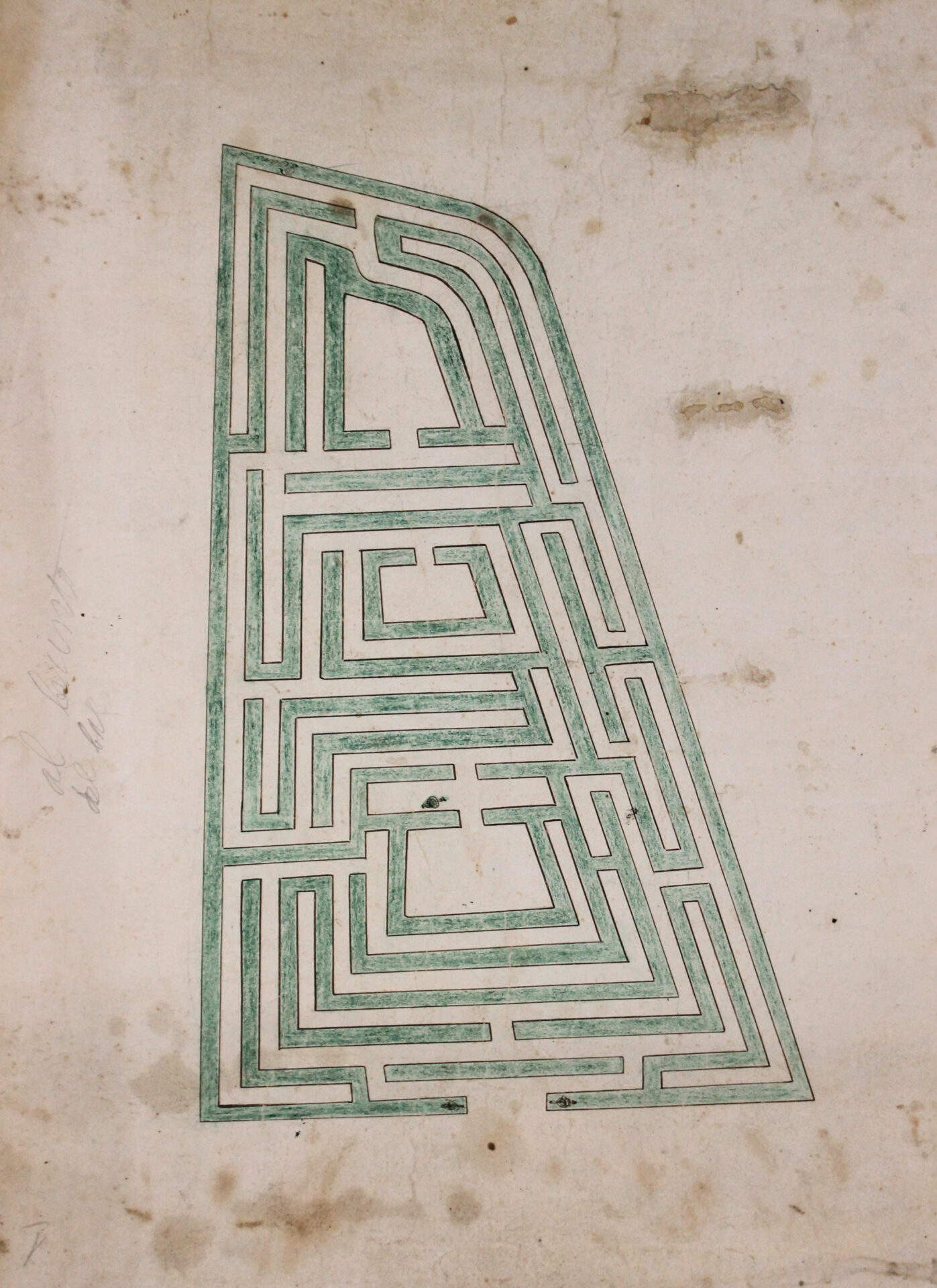
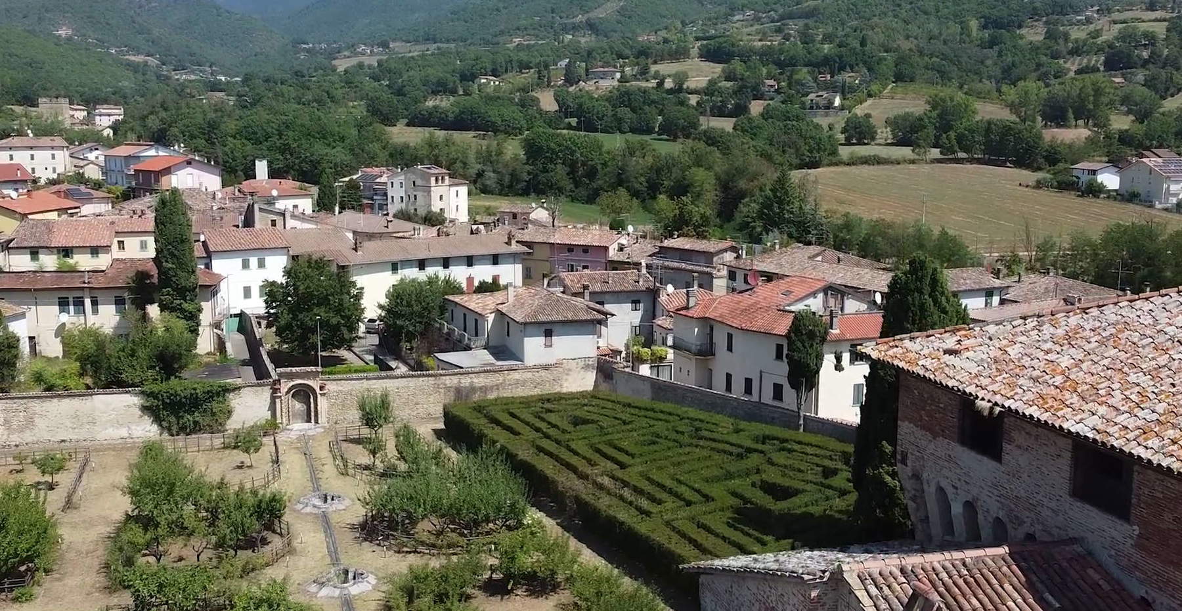
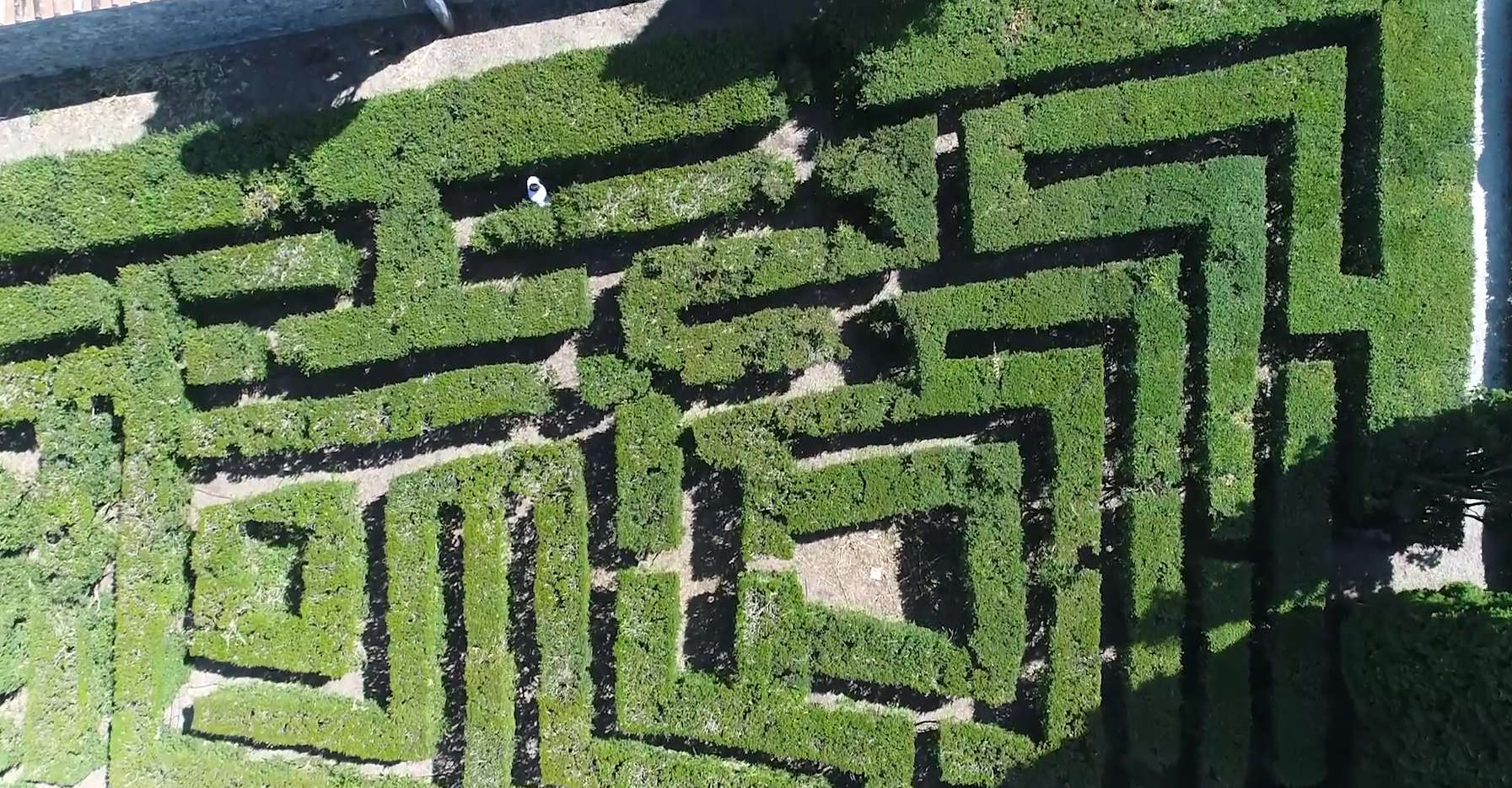
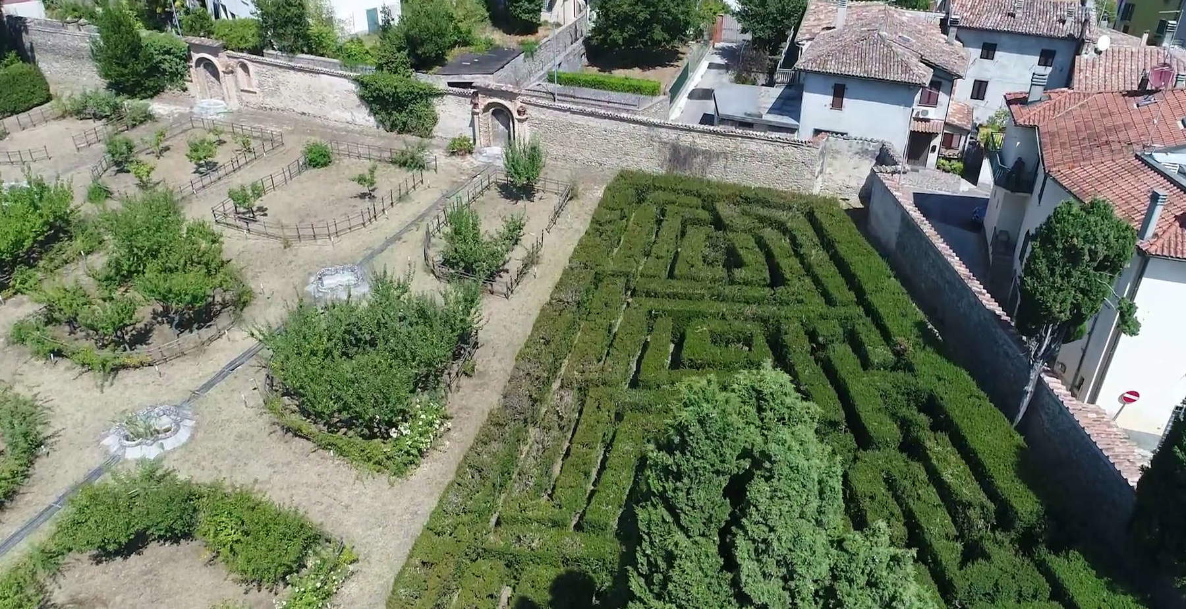
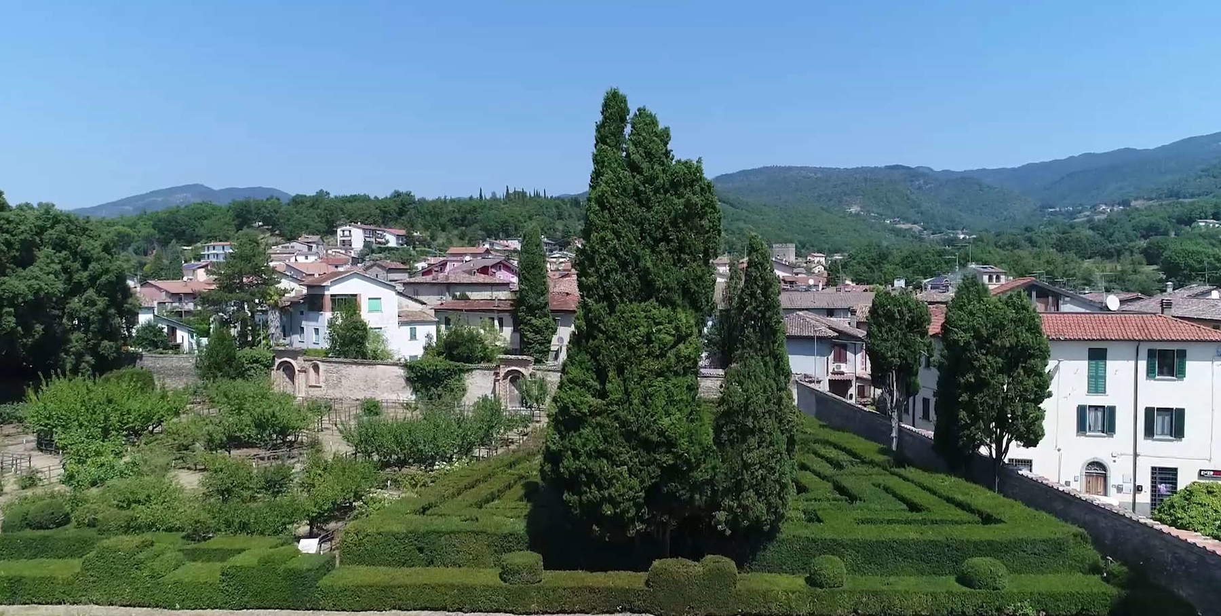
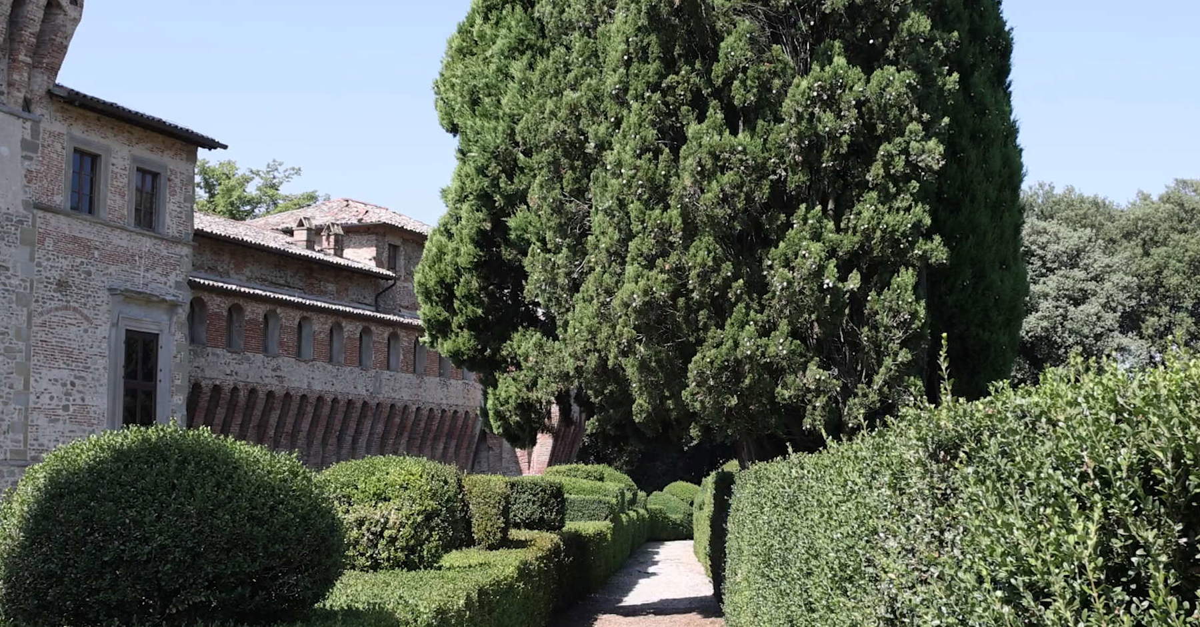
The boxwood hedges that make up the labyrinth of Bufalini Castle, according to the Regional Museums Directorate of Umbria, may still be, perhaps in part, those that were planted in 1692, when presumably the creation of the maze began, if we are to imagine it contemporary with the planting of the two large cypresses located near the entrance.
The castle passed to the state in 1989, virtually intact, since the interior still preserves the frescoes (whose appearance partly contrasts with the severe exterior) and even a good part of the furnishings to which accumulated between the 16th and 19th centuries, capable of reflecting the taste of the Bufalini generations who inhabited these rooms. The most recent chapter in the history of the labyrinth dates back to April 21, 2024, when for the first time the labyrinth is opened continuously to the public, until October, every third Sunday of the month (although only by reservation, and for groups of no more than ten people, divided into shifts: this is to preserve the integrity of a work that has few other equals in the world, for having preserved over three centuries its appearance with few alterations). This opening, said Veruska Picchiarelli, director of Bufalini Castle, is functional to the process of recovery and revaluation of the entire monumental complex, to allow the doubling and upgrading of the visiting route. So that more and more people get to know this pearl of central Italy.
 |
| The labyrinth of Bufalini Castle in Umbria, one of the oldest in the world |
Warning: the translation into English of the original Italian article was created using automatic tools. We undertake to review all articles, but we do not guarantee the total absence of inaccuracies in the translation due to the program. You can find the original by clicking on the ITA button. If you find any mistake,please contact us.