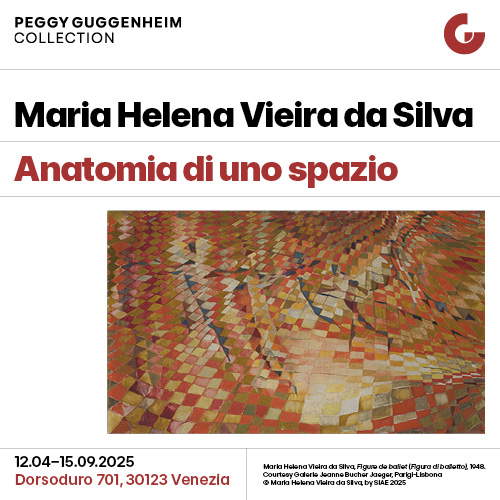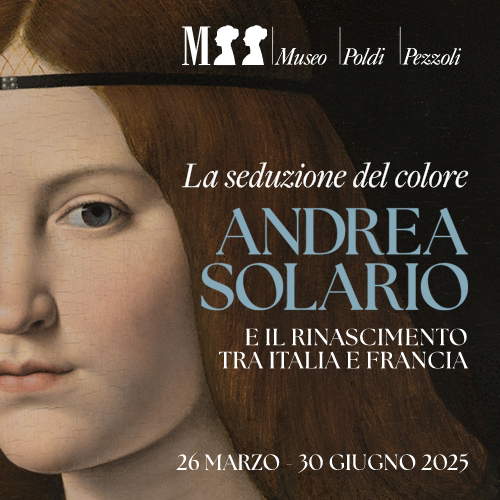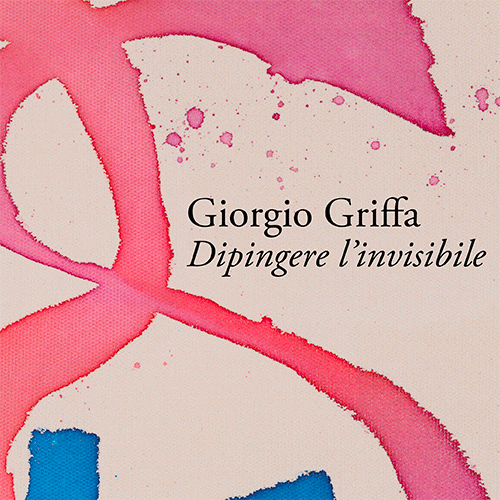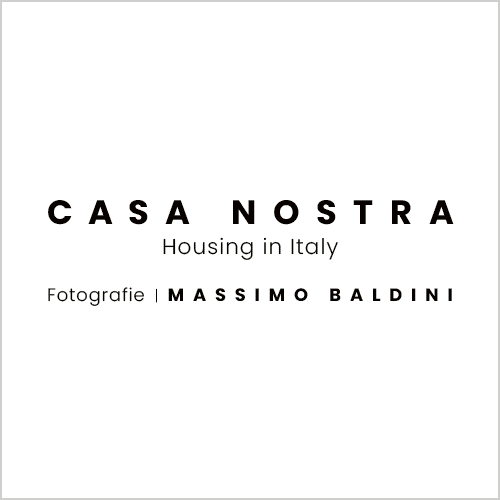Forlì: journey through the architectural testimonies of the fascist regime
Leafing through some history book, or even some outdated tourist guide, it will have happened, sometimes, to find Forlì, one of the richest cities in art and history in Romagna, labeled "the city of the Duce." Although this is, of course, a reductive definition, it is still clear nowadays the imprint that the Fascist regime wanted to leave on the city, which was a sort of “laboratory” in which architectural and social solutions aimed at building the perfect “Fascist city” were experimented: after all, Benito Mussolini was born about ten kilometers from the city, in Predappio, on the foothills of the Forlì Apennines.
Mussolini had a clear project of Fascist grandeur in mind for a city that, at the time, had little more than fifty thousand inhabitants. So he started in 1924 (just a couple of years after the march on Rome) from the railway station: the small building dating back to the year of the Unification of Italy, 1861, was replaced by a larger building, which was inspired by stations in large cities, such as the old Milan central station (which, moreover, was also radically renovated in those very years). The intent was twofold: to reconnect with Forli’s history and at the same time to declare the greatness of the Duce and what was considered his city. Engineer Ezio Bianchi, the designer, thus created a building whose style was openly inspired by that of the Renaissance buildings of the historic center, but which also looked to the neoclassical appearance of the Palazzo Comunale, with the pilasters framing the small windows in the central body of the building and the light ashlar covering the first two floors. From the station then began the long Viale Mussolini, designed to connect the station to the historic center and intended to accommodate some of the city’s administrative buildings. It was a street axis also inspired by the models of large European cities, which started from the station and culminated at the intersection with Via Emilia, with the war memorial occupying the center of Piazzale della Vittoria, and which was built in 1931 to a design by architect Cesare Bazzani, one of the protagonists of the architectural transformations of Fascist Forli.
 |
| Forli Station. Photo in the public domain |
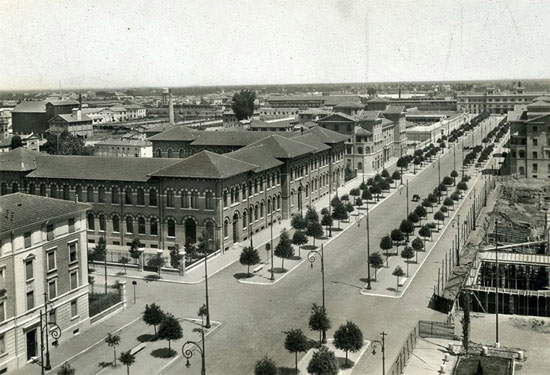 |
| Viale Mussolini (later Viale XXVIII Ottobre, from 1945 Viale della Libertà ) in 1935. |
It was precisely Cesare Bazzani who was entrusted with the task of constructing two of the buildings that still distinguish the profile of the vast Piazza Saffi: the Palazzo delle Poste and the Palazzo degli Uffici Statali. Among the goals of the Fascist regime, one of the main ones was to improve the use of public services, and the construction of new buildings that could better accommodate citizens was not only functional in achieving this goal, but also served the purpose of giving Italians a strong, modern and grand image of the regime. Let us also not forget that the speed ofinformation and communications was vital for a regime that had propaganda as one of its fundamental weapons: this is also why the first building to be constructed in Piazza Saffi was the Palazzo delle Poste. This was the end of 1930, and for its construction the regime had no qualms about tearing down 18th-century buildings that occupied the side of the square on which the building was to be erected, which was to replace the old post office located behind theAbbey of San Mercuriale, one of the oldest buildings in Forlì, which we find on the adjoining side of Piazza Saffi. The work was completed in just over a year, and the new Post Office Building was solemnly inaugurated in a quick but very crowded ceremony on October 30, 1932, in the presence of the Duce. The end result was a mammoth palace in the neo-Renaissance style typical of many Fascist buildings: the basic idea was to reconnect with traditional architecture by revisiting it in a modern key and according to the needs of the regime. That is, showing off a courtly and rhetorical grandeur that would call to mind the splendor of theRoman Empire: and we know very well that comparisons between Fascist Italy and the Roman Empire were one of the cornerstones of Mussolini’s propaganda. A monthly magazine of the time, Il Rubicone, presented the building, in a riot of the emphatic eloquence typical of Fascism, as a palace that “towers shining and terse in the stern assemblage of the other buildings,” in an article published on the website of the Atrium project, aimed at preserving the memory of the architecture of the totalitarian regimes of the 20th century.
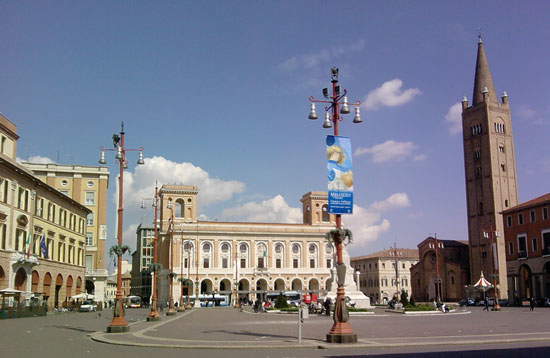 |
| Forli, Piazza Saffi seen from the southern side. On the left is the Palazzo Comunale and, behind, the Palazzo degli Uffici Statali. In the center, the Palace of the Post Office. On the right, the Abbey of San Mercuriale. |
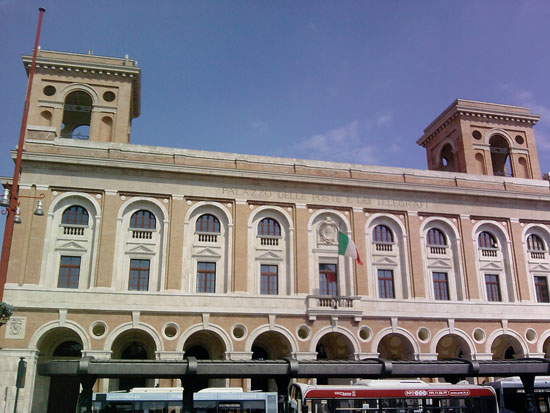 |
| The Palace of the Post Office in Forli. |
The Post Office Building thus has a solid rectangular layout, with the various levels of the building separated by very high cornices in travertine, a material that creates a sharp contrast with the brick used for the rest of the facade. The ground floor features a wide portico with round arches that mimic the monumentality of Roman architecture. The oculi, with frames also made of travertine, that occupy the spandrels of the arches, correspond to the pilasters of the upper floor that frame dazzling white niches inside which we find a jumble of overlapping elements: a gabled window in turn surmounted by an additional arched window closed by a baluster. This clumsy attempt at imitating the grandeur of Roman and Renaissance architecture ended with two turrets on the corners, diamond ashlar cladding on the corners of the portico, and a decorative apparatus, largely dismantled after the fall of the regime, that proposed the typical iconographic motifs of Fascist propaganda: fasces lictors, eagles, lions, motifs taken from classical mythology.
Next to the Palace of the Post Office, Cesare Bazzani built, as anticipated, the Palace of State Offices, which was also built at great expense, as it required the demolition of ancient buildings that occupied the land on which it was to rise: as at the time of the design of the Palace of the Post Office there were those who opposed indiscriminate destruction, but in the end the project was approved and the destruction took place. The building was constructed between 1935 and 1936 and was intended, as the name implies, to house the offices of the state administration, particularly those of the Ministries of Finance, Public Works and Agriculture. Bazzani, this time, kept to more sober lines and tried to draw on the rationalist style that had become established in Europe in the 1930s while not abandoning the references to classicism dear to Fascism. Above a wide travertine portico, with arches even heavier and more powerful than those of the Palazzo delle Poste, a bare concrete and brick building thus rises, occupying two streets and forming an L: at the intersection, the architect inserted a protruding body, higher than the rest of the building, and with large brick-clad pilasters to divide the elements vertically. It is difficult to speak, in architecture, of a"fascist style," precisely because classicist monumentalism and rationalism often went to add up and merge together or, as in the case of the Post Office Building and the State Offices Building, to coexist a few meters apart.
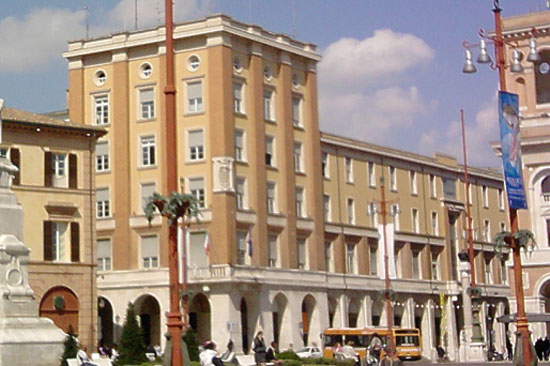 |
| The Palace of State Offices |
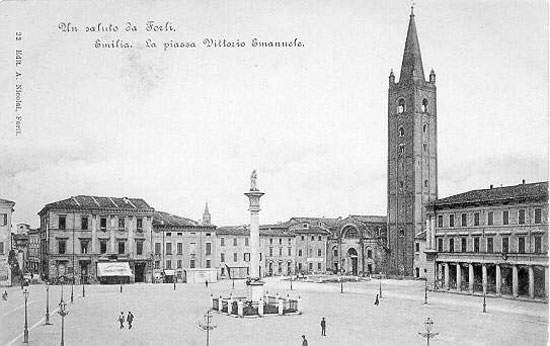 |
| The side of Piazza Saffi with the Pantoli, Rolli and Landini buildings, demolished to make way for the Post Office Building. Photo from a postcard from the late 19th century (with the old name “Piazza Vittorio Emanuele”), posted at www.brunoraineri.it. |
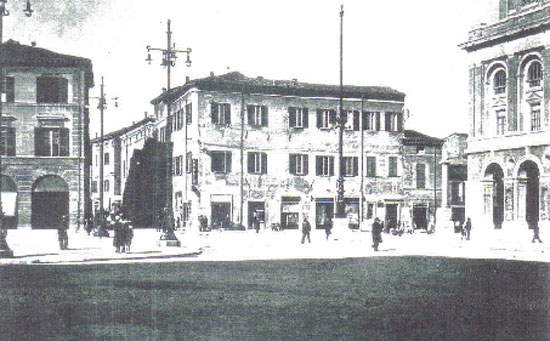 |
| Palazzo Baratti, demolished to allow construction of the Post Office Building. The Post Office Building can be seen on the right: the photo thus dates from between 1932 and 1935. Image published at www.funzioniobiettivo.it |
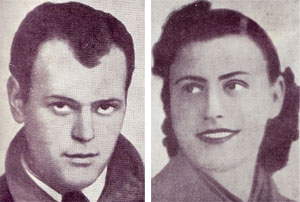 |
| Silvio Corbari and Iris Versari |
In Piazza Saffi it is still possible to find the lampposts installed at the time, on which we find the fascio littorio and the year of construction. These lampposts also represent an important historical memory because the bodies of two heroes of the Resistance, Silvio Corbari (1923 - 1944) and his companion Iris Versari (1922 - 1944), were hung on one of them in 1944. The two were at the head of a small partisan group, but one that became the protagonist of resounding hoaxes and important acts of sabotage against the Nazi-Fascists. Following the group’s killing of Gustavo Marabini, consul of the Milizia Volontaria per la Sicurezza Nazionale (Volunteer Militia for National Security), the fascists organized massive searches to track down Silvio Corbari and Iris Versari, who were captured by an informer and hanged in Castrocaro: their bodies were then transferred to Forlì and, as mentioned above, hung from one of the lampposts in Piazza Saffi as a macabre warning to the population.
Walking through the streets of Forlì, it is easy to come across symbols of the Ventennio or buildings that are perhaps less imposing than those in Piazza Saffi, but equally showy. One of the most scenic is the former Casa del Mutilato, also by Cesare Bazzani, built between 1930 and 1932. Impossible not to notice it: the façade, reminiscent of that of a classical temple with its travertine pilasters supporting a large tympanum (note that the building is located in a small street only a few meters wide), is adorned with a magniloquent decorative apparatus that today may appear to us to be overly charged and unnecessarily rhetorical, but which at the time was designed with the aim of exalting veterans of the wars. The entrance door, flanked by two imposing lictor fasces, is surmounted by a bas-relief of a gladius surmounted by a helmet and wrapped in plant motifs, while two figures of naked warriors wielding long spears appear on the tympanum. The door, made of bronze, also has panels with military symbols. Today, the building houses inside the Dante Foschi Museum, which preserves war relics.
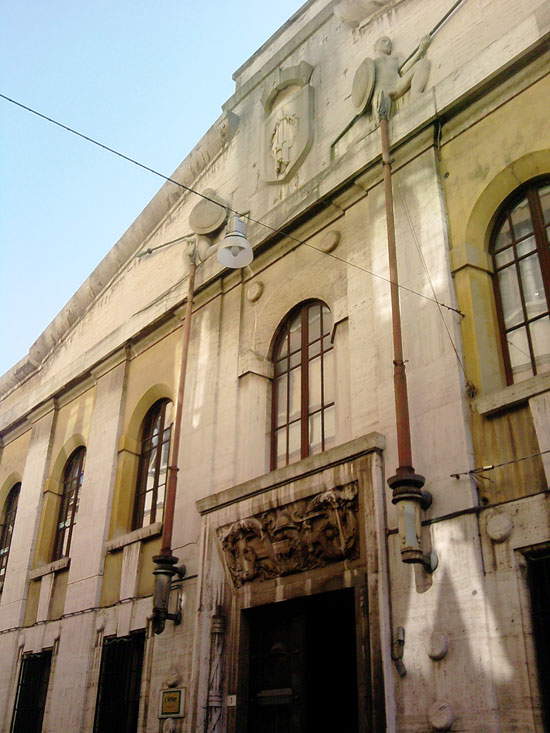 |
| The facade of the former House of the Mutilated |
These are but a few of the vestiges of Fascist Forli, although many of the symbols that adorned it were destroyed, as was the case with the Post Office Building, following the fall of the regime. Lately, projects for the enhancement of this historical and architectural heritage that characterizes the city have sprung up: far from wanting the city to become a destination for atrocious nostalgic tourism, these are testimonies to one of the ugliest pages of our history, which as such should be preserved. History must, precisely, serve as a guide for the future. That is why what was once known as Viale Mussolini and later as Viale XXVIII Ottobre (the day of the March on Rome), was renamed Viale della Libertà in 1945, in homage to the value that, more than any other, was denied by fascism.
Warning: the translation into English of the original Italian article was created using automatic tools. We undertake to review all articles, but we do not guarantee the total absence of inaccuracies in the translation due to the program. You can find the original by clicking on the ITA button. If you find any mistake,please contact us.





