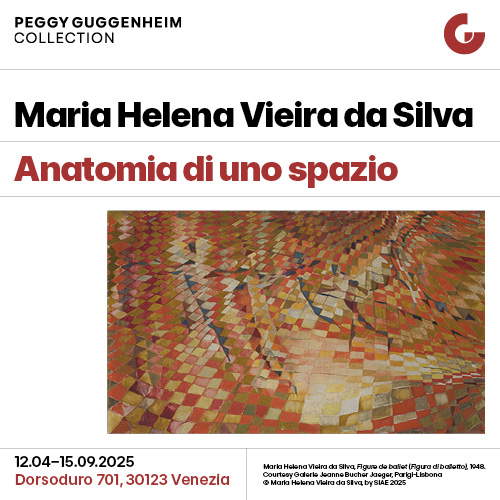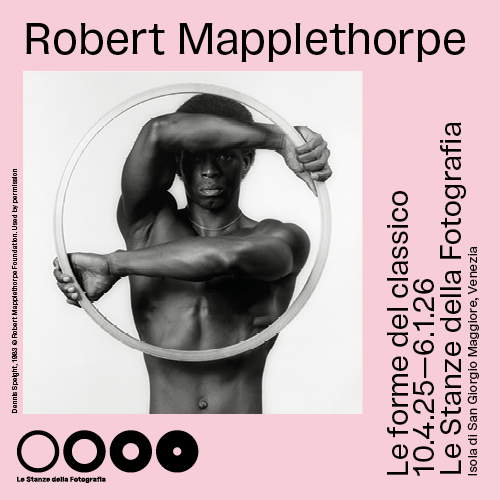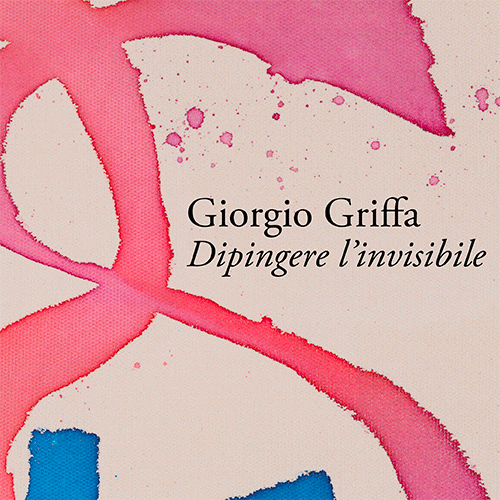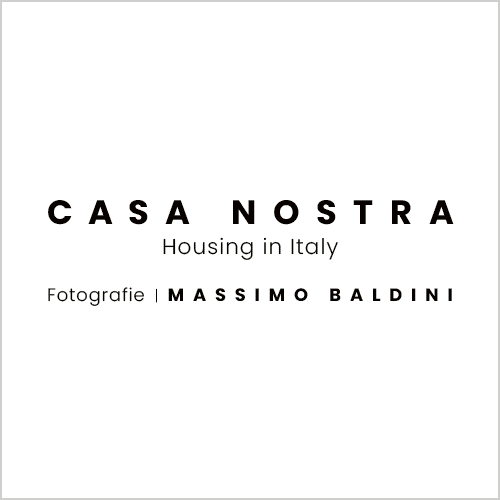City Life, what to see in the modern heart of Milan: 10 stops
The City Life neighborhood in Milan is a small, human-scale center in the heart of Italy’s most modern city. At once a new symbol of Milan and a new standard for sustainable and architecturally innovative development throughout Italy, City Life is at the same time much more than a neighborhood in the Lombard capital: it is a concrete example of how words like “regeneration” and “recovery” can go hand in hand with style and innovation. As is typical of a city that is always on the cutting edge like Milan, City Life was born in the early 2000s with the relocation of much of the Milanese trade fair district from Portello to Rho and the subsequent opening of an international tender to rethink an area of some 255,000 square meters. It was the City Life consortium that won for more than 500 million euros, and shortly afterwards the company of the same name was formed, controlled by the Generali group and participated by Allianz. In the following years, the entire neighborhood changed its face following the futuristic design of three great international architects such as Arata Isozaki, Daniel Libeskind and Zaha Hadid. They are the signatures behind the three towers: the Straight, the Crooked and the Curved that identify not only City Life, but the entire Milan of the third millennium. City Life, however, is much more than a new business district; it is a place designed to be available to the city, with its apartments, of course, but also with a 170,000-square-foot public park and much more. Here are ten must-sees in CityLife.
1. Isozaki Tower.
The “Dritto,” built between 2012 and 2015, is the tallest building in Italy in terms of number of floors, 50, while on the top of the antenna it even reaches 260 meters and there is, as per the Milanese tradition, also a faithful copy of the symbol par excellence of the Lombard capital: the Madonnina. Also known as the Allianz Tower, this imposing skyscraper bears the signature of Japanese architect Arata Isozaki together with Andrea Maffei. Isozaki has been one of the leading signatures in international architecture for decades and boasts in his resume major projects such as the Museum of Contemporary Art in Los Angeles or the Soho Guggenheim in New York; in Italy he designed the Palahockey in Turin for the 2006 Winter Olympics. The Isozaki Tower today is dedicated for 47 of its 50 floors as a business center and houses 2,800 Italian employees of the Allianz Group, as well as the headquarters of the organizing committee for the Milan-Cortina 2026 Winter Olympics. Among the many curiosities about the Isozaki Tower is then the fact that inside it, along the stairs going up to the roof, it preserves the largest mural in the world: the social art work Around the World in 50 Floors created by Allianz Group employees.
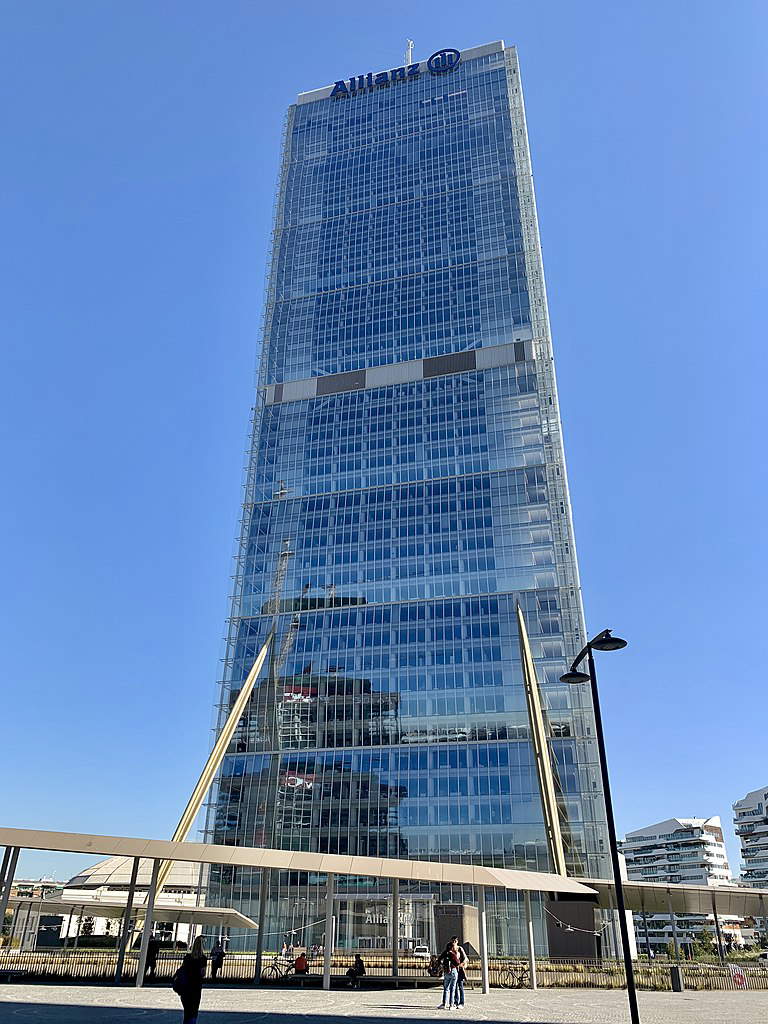
2. Hadid Tower.
The “Crooked” soars 177 meters into the sky of Milan. The Hadid Tower, also known as the Generali Tower, has a few fewer floors than the Isozaki Tower, 44 instead of 50, but an equally unmistakable style. Built between 2014 and 2017 according to a design by Zaha Hadid architects, it is distinguished by the building’s torsional movement, which decreases the higher you go until it disappears altogether in the top floors. Guiding the entire design and construction of this state-of-the-art skyscraper was the desire to pursue high energy efficiency and an equally high focus on containing energy costs. Conceiving and designing what, like the other two towers, was to be from the outset a new symbol for the entire city was, moreover, one of the great names in contemporary architecture-Zaha Hadid. Who passed away in 2016, when the construction of the skyscraper was still underway, Hadid was the only woman to win the prestigious Pritzker Prize in 2004 and one of the leaders and greatest exponents of the deconstructivist current. So many projects bear her signature in every corner of the world, in Italy alone include the Maxxi in Rome, the Naples-Afragola high-speed train station, and the Museum of Nuragic and Contemporary and Contemporary Arts in Cagliari.

3. Libeskind Tower.
“Curved,” begun in 2016 and completed in 2021, is the final piece that completes the design of City Life’s new business district. Standing 175 meters tall, the PwC Tower, or Libeskind Tower, is home to the Milan offices of the international PricewaterhouseCoopers network and in its 30 floors houses about 3,000 people. Designed by American architect Daniel Libeskind, this large tower was conceived to be part of an ideal sphere that wraps around the entire Three Towers Square and the other two skyscrapers. This imposing building, too, catches the visitor’s eye because of its unmistakable profile, which, as it rises upward, emerges more and more from its starting silhouette by curving inward. Unique then is surely the sight one encounters at the top of this extraordinary building. Here is what is called a crown, a glass and steel block more than 30 meters high that completes the curved profile of the structure and is strongly inspired by Italian Renaissance domes not only in style but also in spectacularity.
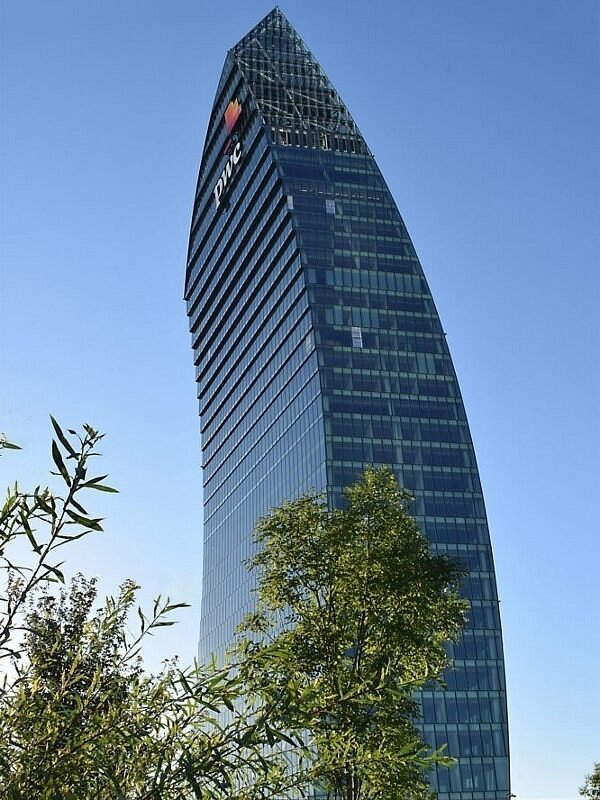
4. Hadid Residences.
Seven large buildings where style, greenery and technology are the big stars. The Hadid residences also known as the “City Life Milano residential complex” are located a short distance from the three towers and, like the Storto, bear the signature of Iraqi architect Zaha Hadid. This residential complex is a succession of soft lines and large spaces where nature is allowed to reassert itself lushly to go to frame these majestic buildings. Altogether, the seven buildings cover an area of more than 38 thousand square meters at the center of which is a large public garden overlooked by these dreamy residences. The seven buildings vary in height, ranging from 5 to 13 stories, but they all feature the same soft lines and large curved balconies whose silhouettes match the profile of the roofs and windows designed to encourage natural lighting. The facades, on the other hand, are made of cement fiber panels and natural wood elements, while completely environmentally sustainable and non-polluting solutions were chosen for the energy system.
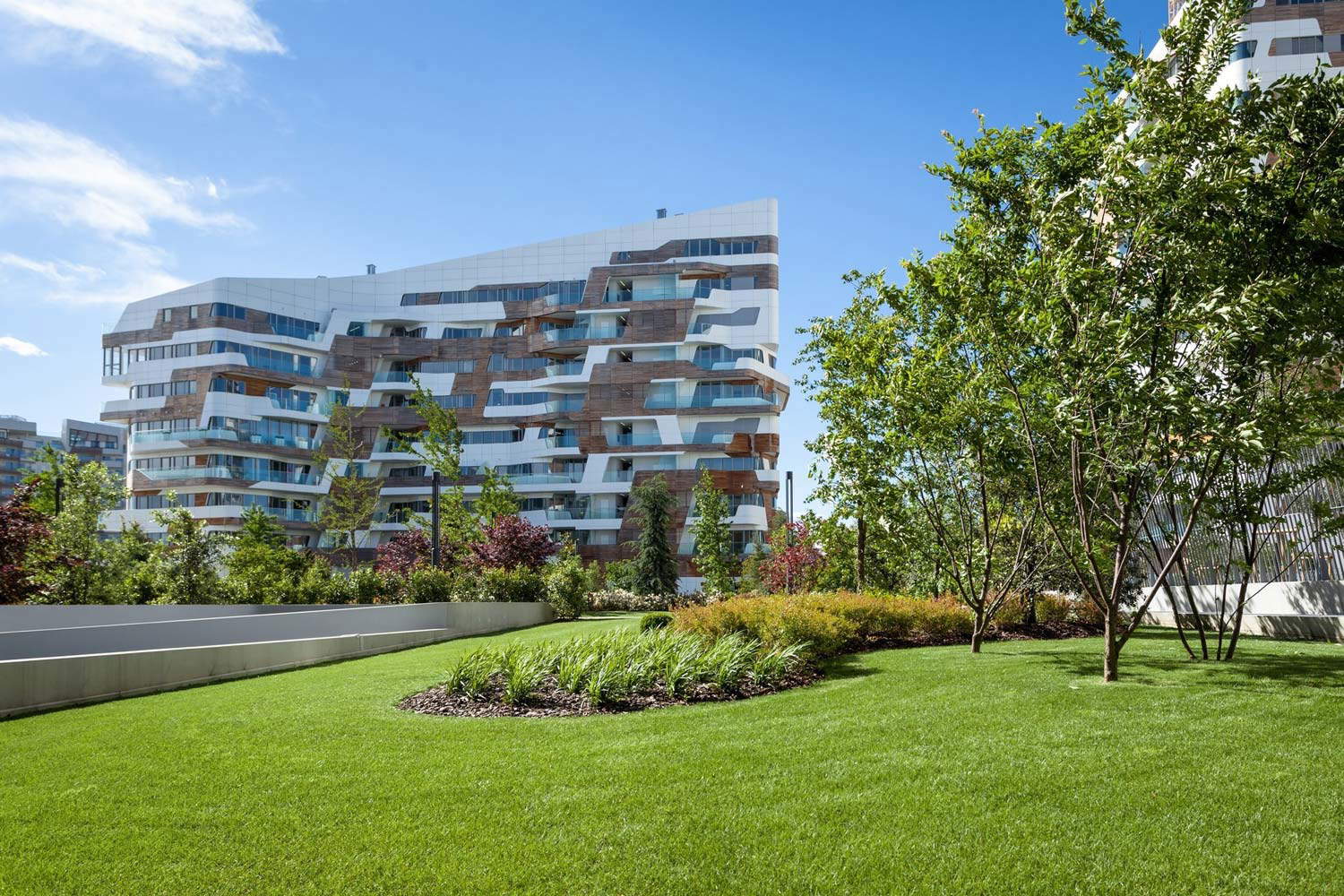
5. Libeskind Residences.
Close, similar, but somehow also completely different. The eight buildings that make up the Libeskind Residences dialogue at a distance with those conceived by Zaha Hadid, but they do so in the unique style of their designer. Daniel Libeskind, after paying homage to the domes of the Italian Risorgimento with his Curvo skyscraper, has conceived for City Life a residential complex in perfect deconstructivist style that is well expressed in the imposing facades with asymmetrical geometries that wind between Piazza Giulio Cesare and Piazza Amendola. On one side the eight buildings, whose height varies from 5 to 13 stories, look out over the new public park with, in the distance, the backdrop of the Alps; on the other, Via Spinola and the historic city. In all, the complex occupies more than 150 thousand square meters and houses 380 apartments of various sizes: ranging from two-room apartments to luxurious penthouses that occupy two entire floors and also have magnificent covered terraces. The Libeskind residences can also then count on large green areas and numerous common spaces, while all units are equipped with an integrated system that remotely controls every aspect of them.
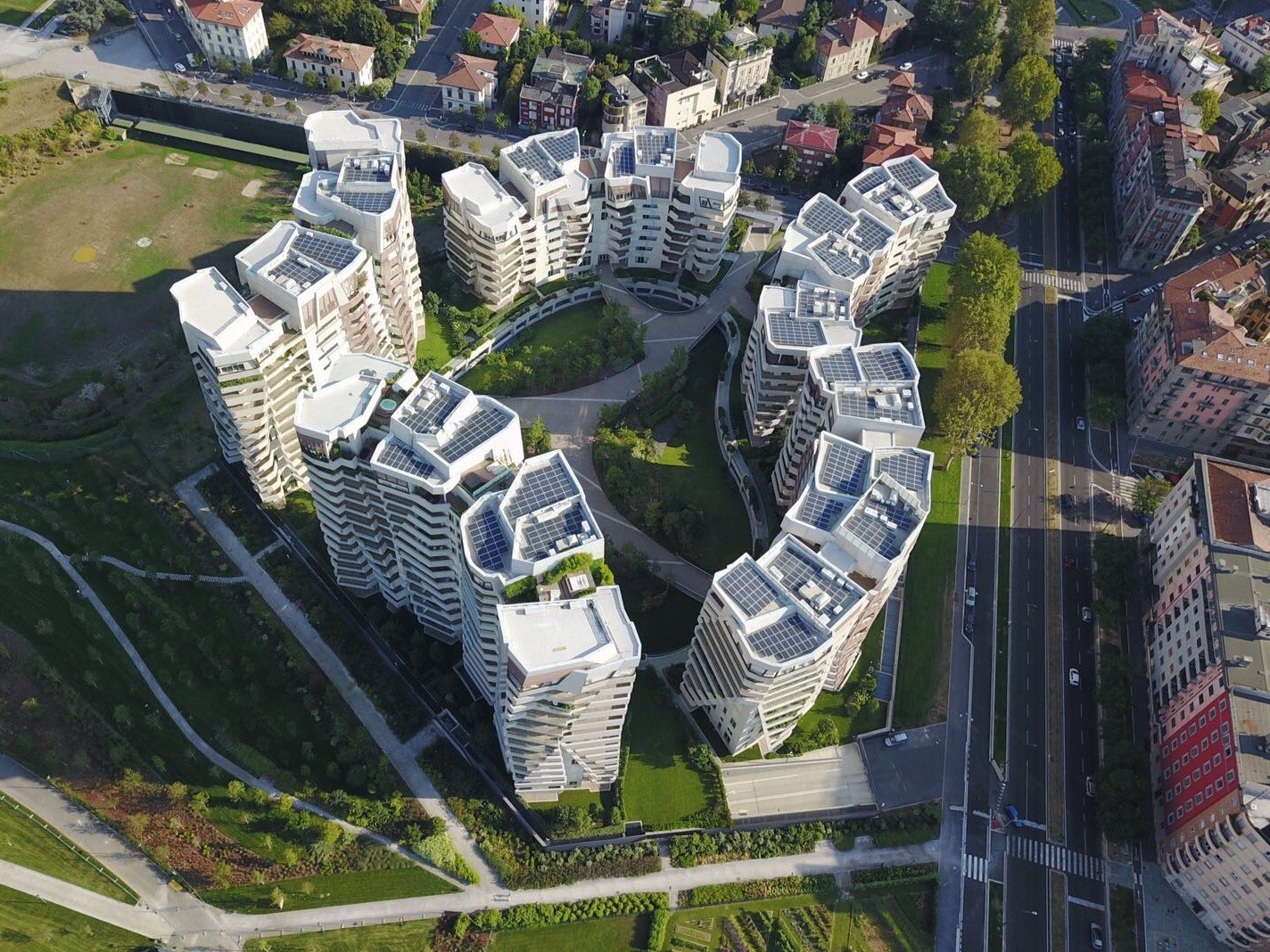
6. Sparks Palace
The ancient heart of the most futuristic neighborhood in all of Milan. The Palazzo delle Scintille with its ubiquitous Art Nouveau references manages to blend harmoniously with the giants that tower above it a few meters away. Since 1923 the Palazzo delle Scintille has been one of the distinctive elements of this entire area of Lombardy’s capital city. Designed in 1923 by architect Paolo Vietti Violi to house a velodrome inside the old Fiera Campionaria, the Palazzo delle Scintille year after year, decade after decade has undergone continuous changes of use and progressive modernization. Within its large and versatile spaces have thus found a place for car, boat and even airplane fairs, as well as concerts, sports competitions, and even, in 1946, the opera season of the Teatro alla Scala was held here. After a long period of neglect, during which it was no longer used, the Palazzo delle Scintille was recovered thanks to the revitalization of the neighborhood. Thus, while all around it is the new, the modern and the futuristic that impress those who come to City Life, to recover the ancient pavilion the path of a conservative restoration was chosen that has enhanced its beauty and returned it to all citizens.

7. City Life Park
Almost 170 thousand square meters of public green space in one of the most modern corners of the city. City Life Park is a unique environment where you can recharge your batteries and relax in the midst of nature. The park alternates between lawns and wooded areas, has numerous rest areas, a dedicated fitness space, free wifi, and will soon be is connected to Sempione Park, Portello Park, and Montestella by a bike path. The park project goes hand in hand with that of the construction of the new neighborhood and, like all other interventions in City Life, attracted the attentions of numerous architects who submitted their designs. In the end, Gustafson Porter in a group with One Works came out on top with a project entitled “A Park Between the Mountains and the Plain.” At the behest of its creator, the landscape project reflects the characteristics of a city that accommodates the variety of the Lombardy landscape. The park recreates the microcosm of Milan and its territory with a succession of environments and situations, and this is also thanks to the modeling of the terrain, which, during the realization of the park, was treated almost as if it were a fine fabric to be basted and then sewn according to one’s taste.
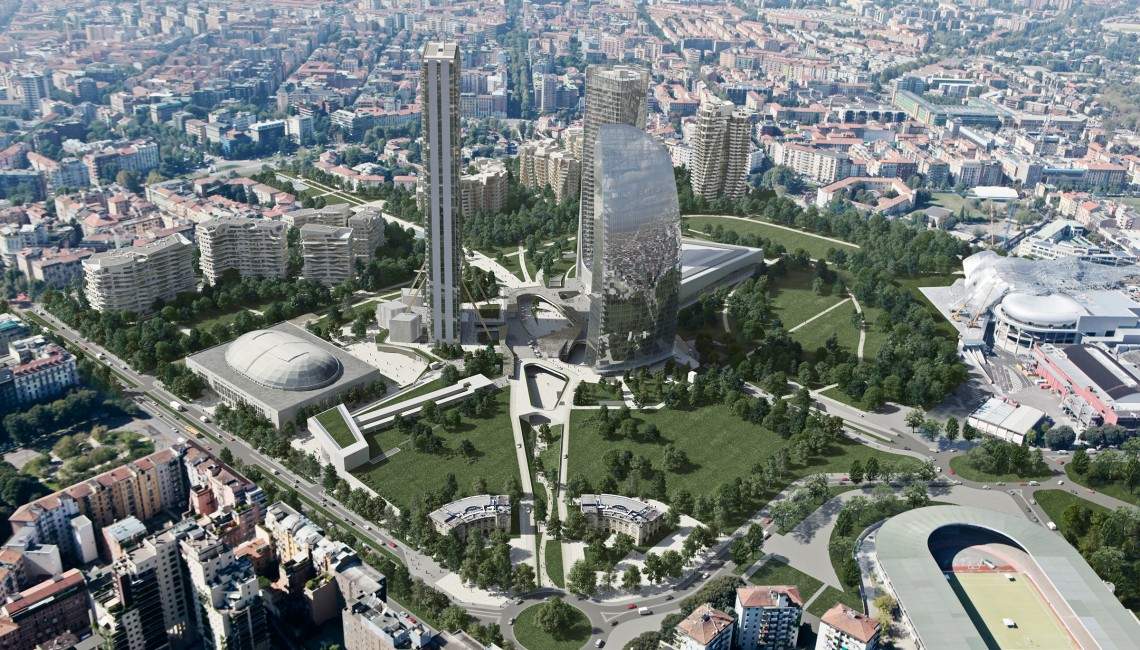
8. Shopping District
Simply a fashion and design lover’s paradise, but also the perfect place to do a variety of shopping or indulge in a few hours of leisure. The City Life Shopping District is the largest urban district dedicated to commerce in Italy, a special place where you can find all the latest products on the market, but also a place that proposes a new concept of leisure space. In the Milanese Shopping district there are 80 stores, 1 supermarket, 20 restaurants and bars and 7 movie theaters for a total of as many as 1,200 seats. The City life Shopping District occupies a total area of 32 thousand square meters and is composed of 3 interconnected areas, all in turn designed by internationally renowned architects who participated in the conception of the whole district. Here then is the shopping center, covered on 2 levels, bears the signature Zaha Hadid Architects and houses stores, restaurants and a multiplex cinema. Then at the center of the shopping district is a central open-air plaza, surrounded by stores and services, designed by One Works, and finally there is a final shopping gallery, also open air, designed by the studio ’Mauro Galantino."
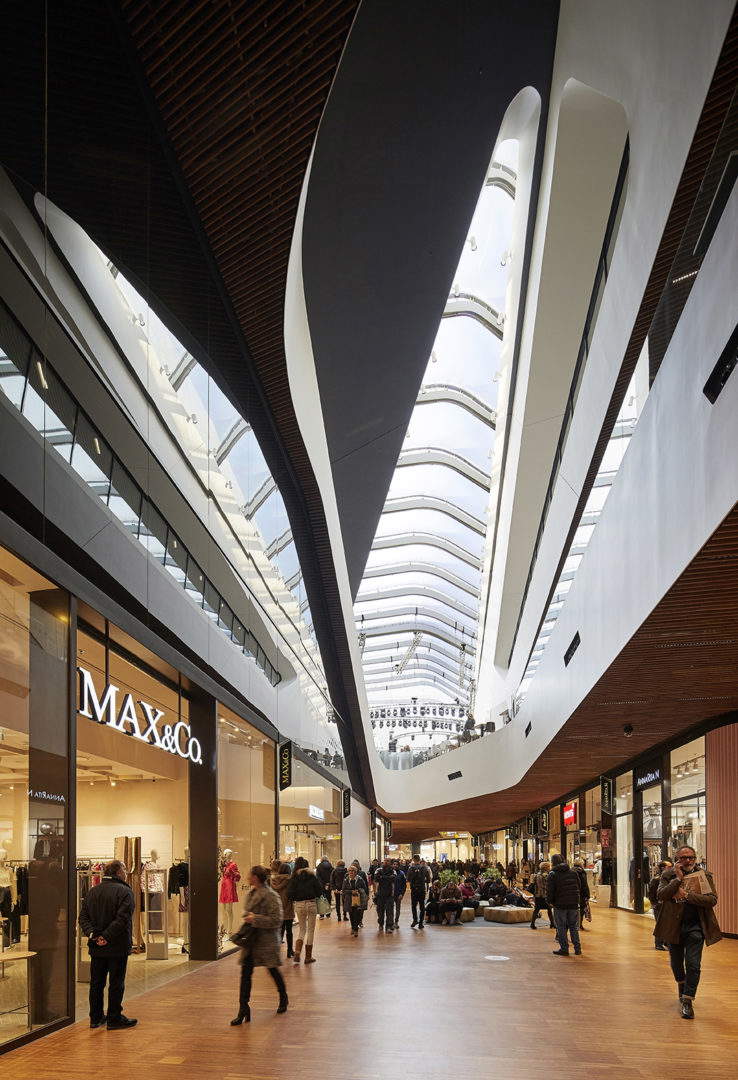
9. ArtLine
Contemporary art, nature and design. ArtLine Milano is a public art project promoted by the City of Milan that winds through the public park of City Life. Here there is an itinerary articulated in more than 20 permanent works: eight selected through a competition for artists under40 and the others by already established international artists. The objective of this ambitious project is to spread art in the city, making it live in contact with the inhabitants of the neighborhood and those who daily cross the park. ArtLine Milano is open 7 days a week and can be visited free of charge, while the works featured are designed to integrate seamlessly with the architecture of Zaha Hadid, Arata Isozaki and Daniel Libeskind and with the natural evolution of the park designed by Gustafson Porter studio. However, Artline is also designed to host appointments, meetings, lectures, workshops, guided tours and free classes. As for the artists who participated in the project, the eight selected through competition are: Riccardo Benassi, Rossella Biscotti, Linda Fregni Nagler, Shilpa Gupta, Adelita Husni-Bey, Wilfredo Prieto, Matteo Rubbi and Serena Vestrucci, while among those invited by direct call of the curators are Judith Hopf and Pascale Marthine Tayou.
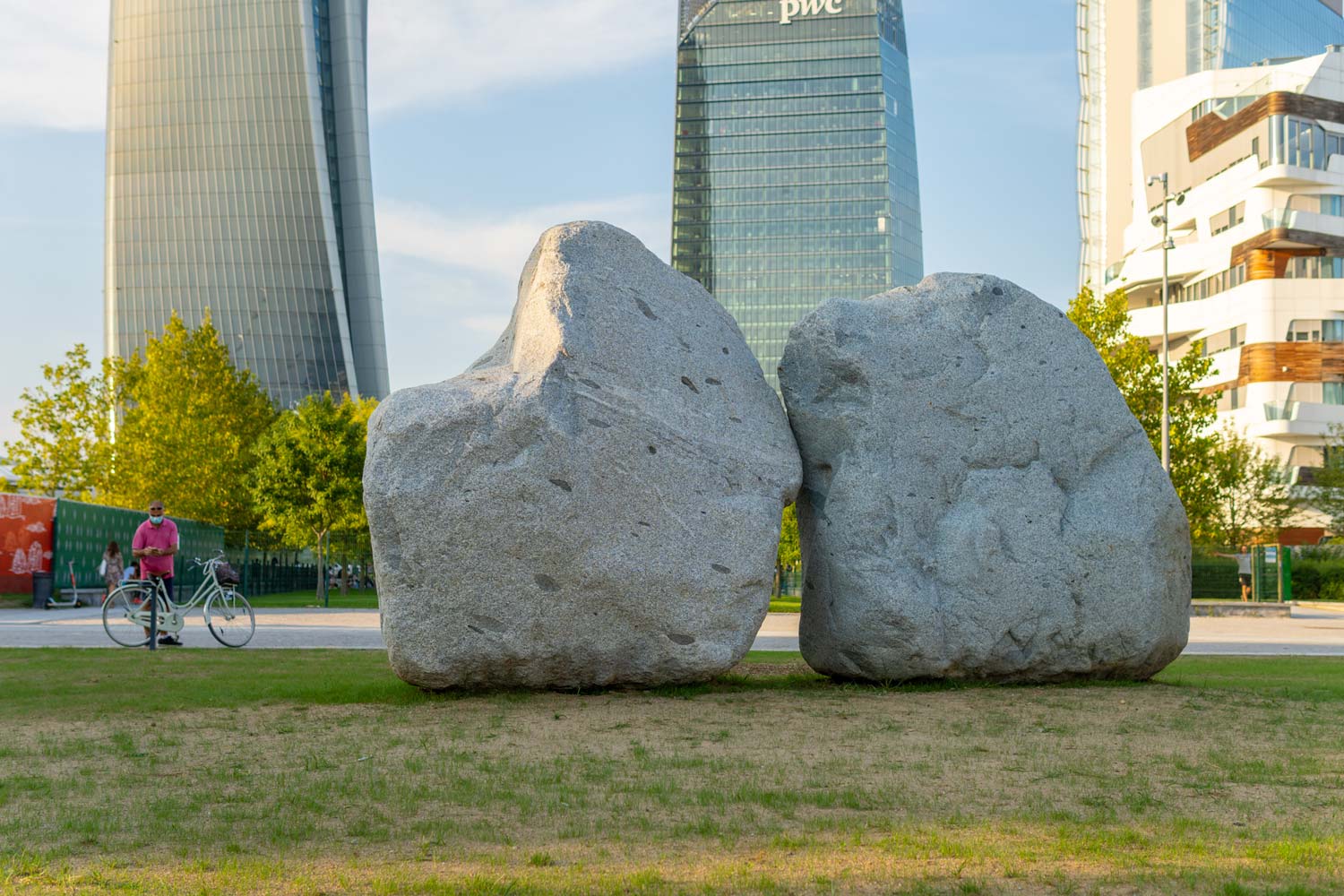
10. The Flower Gardens.
A piece of countryside between buildings and skyscrapers. City Life’s Orti Fioriti is a project involving the Lombard Orticola association with the aim of promoting Italian horticultural and gardening knowledge and tradition. Like everything in City Life, their conception also has a great signature behind it: landscape architect Filippo Pizzoni first and, later, Susanna Magistretti of Cascina Bollate, who oversaw their implementation. In the 3,000 square meters in the city center of the Orti fiortiti, managed by City Life and cared for by the Cooperativa del Sole, visitors can discover many varieties of flowers, plants and vegetables as if they were in the open countryside. Subway after subway, while the large skyscrapers of City Life loom in the background, it is possible to distract and relax and at the same time discover the products that are the basis of our daily diet, but also many flowers that are often used for ornamental purposes inside our homes and that grow luxuriantly here tended by expert hands.
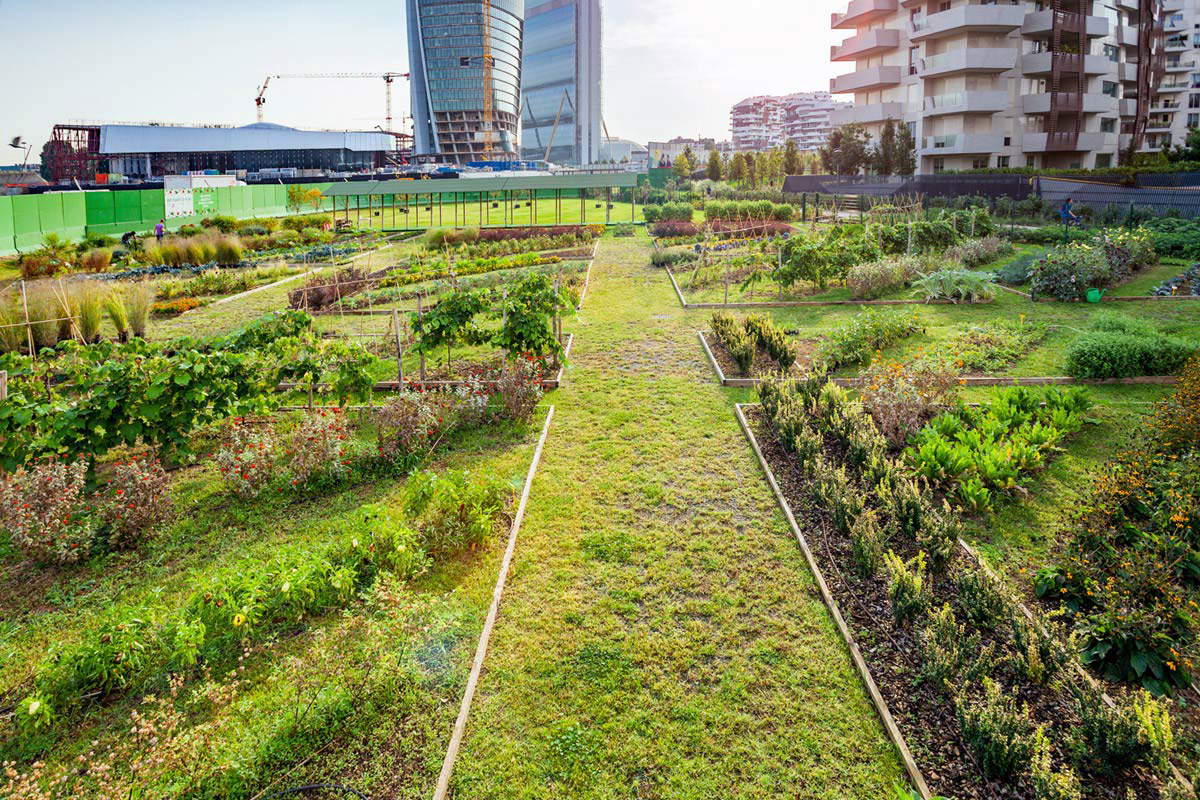
 |
| City Life, what to see in the modern heart of Milan: 10 stops |
Warning: the translation into English of the original Italian article was created using automatic tools. We undertake to review all articles, but we do not guarantee the total absence of inaccuracies in the translation due to the program. You can find the original by clicking on the ITA button. If you find any mistake,please contact us.




