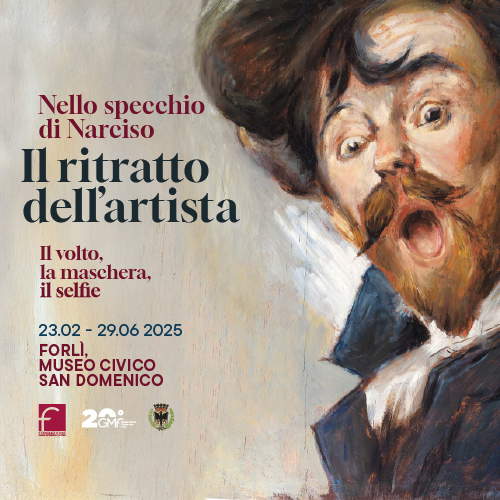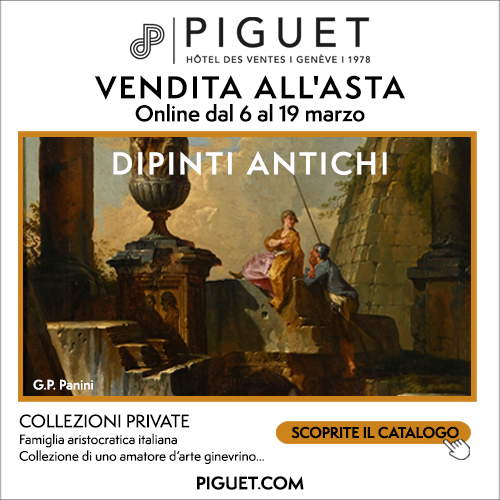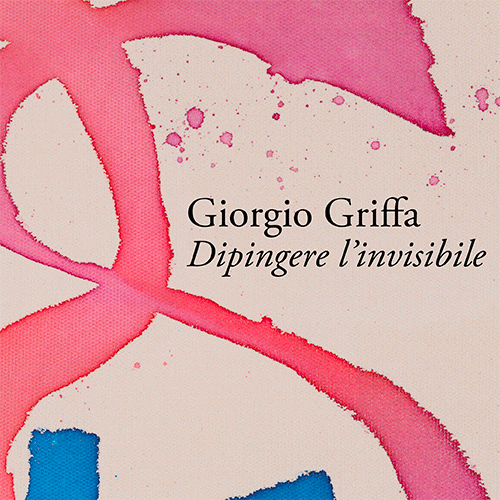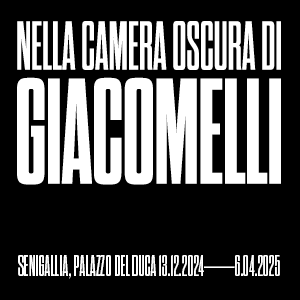by Federico Giannini, Ilaria Baratta , published on 20/05/2015
Categories: Travel
- Opere e artisti / Disclaimer
Let's conclude our tour among the most beautiful aristocratic palaces in Sarzana: let's discover today those in and around the main square, Piazza Matteotti!
Last Wednesday we had begun a tour to discover the most beautiful aristocratic palaces in Sarzana. We entered the first six of the itinerary: starting from Palazzo San Domenico we walked all the way down Via Mazzini and arrived at the Buonaparte Tower House. Today we continue the tour: from Via Mazzini we continue to Piazza Matteotti, the main square of Sarzana, where most of the palaces we will talk about today are located, and we end by proceeding to Porta Parma. We start right at the Town Hall, which occupies one of the sides of the square in its entirety.
1. Town Hall Palace
The palace was erected in 1473, designed by Giuliano da Maiano, a famous Renaissance architect active at the Medici court in Florence: at that time, in fact, Sarzana was under Florentine rule. The palace we see today, on the other hand, has forms that date back to the rebuilding of 1547-1554, designed by the Genoese Antonio Roderio (in 1494 the Genoese had managed to wrest Sarzana from the Florentines again). The facade is evenly divided into two floors, with the ground floor covered with a regular ashlar on which plaques commemorating certain events in Sarzana’s history have been affixed. The entrance portal is surmounted by a balcony with balustrade, and large windows open on the second floor. In the inner courtyard of the palace, enclosed by a covered portico with vaulted ceilings, we find archaeological finds from Luni (such as fragments of columns and tombstones), some noble coats of arms as well as the sarcophagus of Benedetto Celso, the Sarzana jurist we had mentioned in the first part of the tour, because the sarcophagus comes from Palazzo San Domenico.
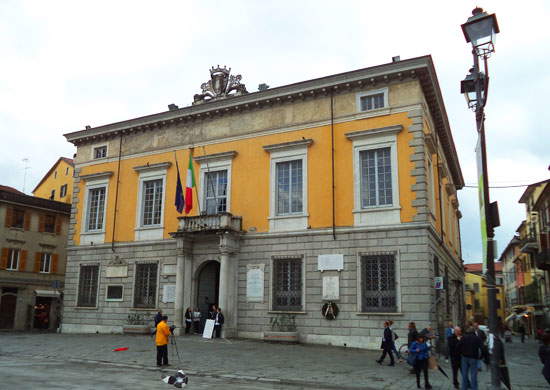 |
| Sarzana, the Palazzo del Comune |
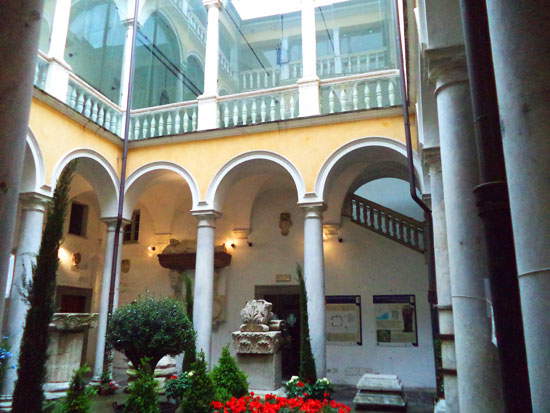 |
| The courtyard of the Palazzo del Comune |
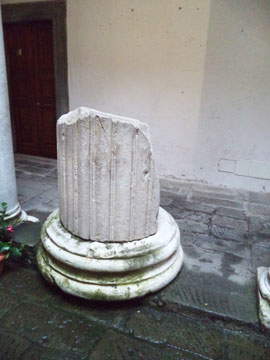 | 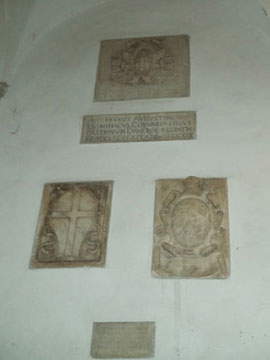 |
| Fragment of a column from Luni | Some coats of arms on the walls of the portico |
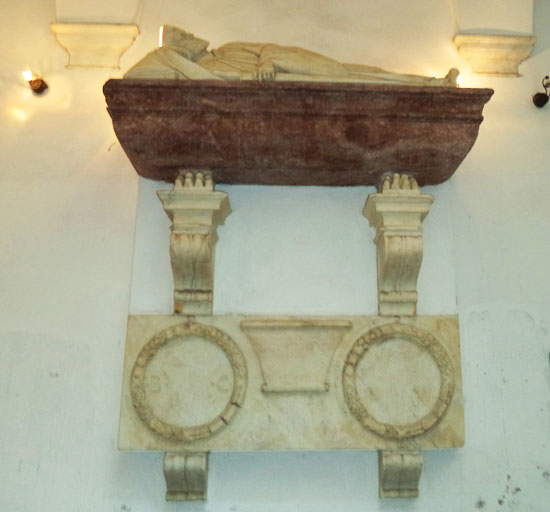 |
| The sarcophagus of Benedetto Celso |
2. Palazzo Podestà Lucciardi
With our backs to the Town Hall, on the right side of Piazza Matteotti we find Palazzo Podestà Lucciardi, one of the most recent of those we find in the square: in fact, it was built starting in 1819. It was designed by Carlo Barabino, one of the most prominent architects of the time, the most famous and important of those who worked in Genoa: it was he who designed, in Genoa, the Carlo Felice Theater, the Palazzo dell’Accademia Ligustica, and the Acquasola Park. It is a typical example of a neoclassical building, with smooth ashlar ground floor and upper floors with windows framed by marble cornices. The main portal, surmounted by a small balcony, is slightly projecting from the body of the building. The entrance hall is decorated with masks inspired by classical art, and is covered by a large cross vault resting on Doric columns.
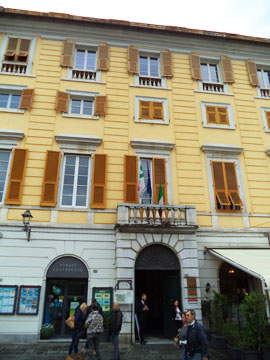 | 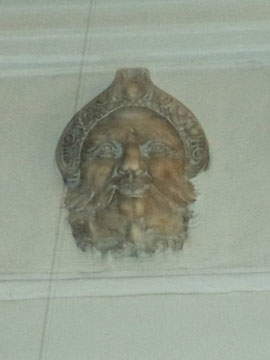 |
| Palazzo Podestà Lucciardi | One of the masks in the atrium |
3. Fontana Palace
Named after the last family that owned it (and still owns it today), this is the family from which the 19th-century sculptor Carlo Fontana (1865 - 1956) came, best known for the Quadriga dell’Unità at the Vittoriano in Rome, and the author of several monuments in Sarzana, such as the war memorial that stands in the center of Piazza Matteotti, just in front of Fountain Palace. Inside, the atrium also contains sculptures made by Carlo Fontana himself, including an 1891 Thomas Campanella in prison and a Prometheus set free. The facade of the palace, the result of several remodels over the ages, is most notable for the four tympanum windows on the main floor. By the way, note. “colorful”: there is a yogurt shop on the ground floor of the palace, and the yogurt is excellent--we recommend a stop.
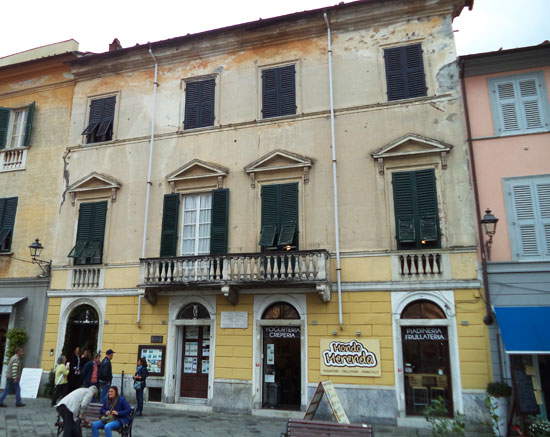 |
| Fontana Palace |
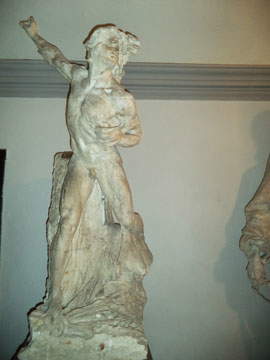 | 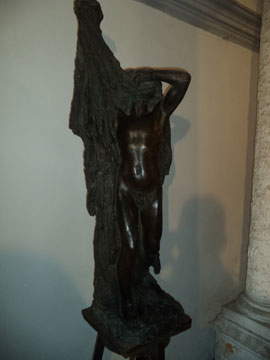 |
| Carlo Fontana, Prometheus Liberated | Carlo Fontana, Autogenesis |
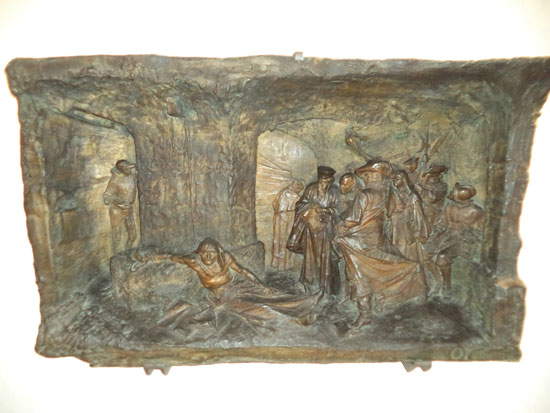 |
| Carlo Fontana, Tommaso Campanella in prison |
4. Remedi Palace
The building was formerly owned by one of the most distinguished families in the area, the Remedi. It was built beginning in the 14th century: the marble covering the ground floor is still the original one. However, in former times what now appears to us as a unified body was a portico: the arches have been closed and the large windows with the ground-floor grates have been inserted into it (we can see even with the naked eye the covered arches, because of the difference in the materials used). Above each archway there used to be enterprises (i.e., coats of arms), which were removed in the late 18th century: we can still see the traces, however. The only surviving coat of arms is that of the Marquises Remedi, which surmounts the building’s main portal, which is also slightly off-center. The refined inner courtyard houses a statue of a nymph with a dolphin as well as niches and medallions with portraits of members of the Remedi family, and of illustrious figures of antiquity, such as the satirical poet Aulus Persius Flaccus, who apparently used to stay in Luni.
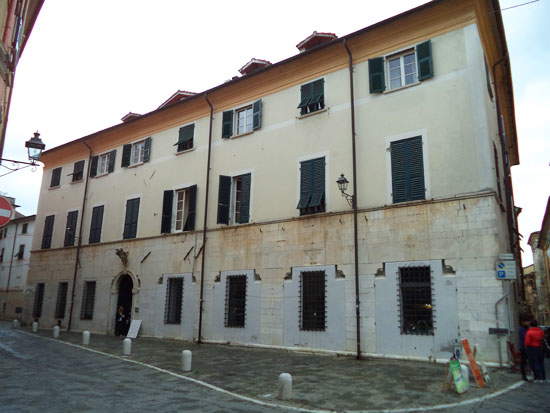 |
| Remedi Palace |
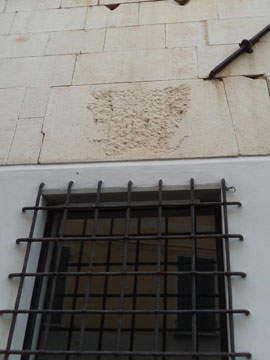 | 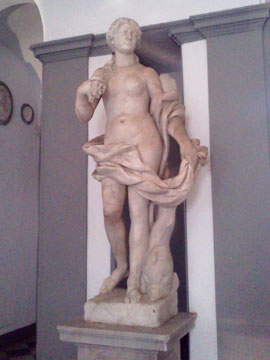 |
| Detail of the traces of one of the coats of arms removed from the facade | The nymph with dolphin of Remedi Palace |
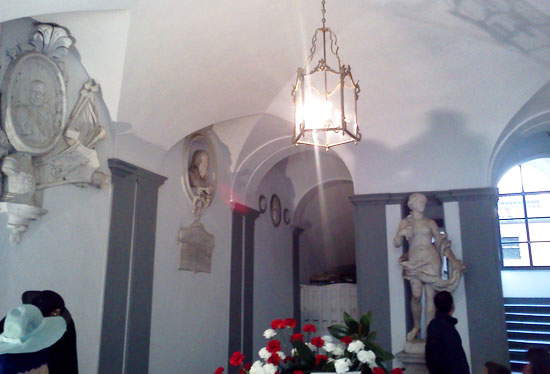 |
| Atrium of Remedi Palace |
5. Parentucelli Palace
It is located opposite Remedi Palace, on the opposite side of Matteotti Square. Characterized by an elegant four-arched portico, it is the palace that was formerly owned by the Parentucelli family, whose most famous exponent was Tomaso Parentucelli (1397 - 1455), who became pope under the name of Nicholas V in 1447: he would have been born in the very halls of this palace. The marble coat of arms of Nicholas V, dating from the 15th century, is preserved in the building.
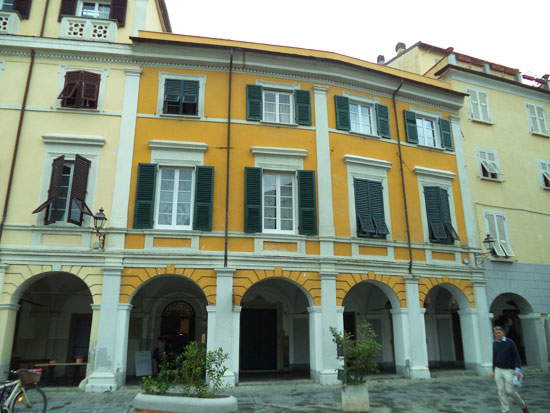 |
| Parentucelli Palace |
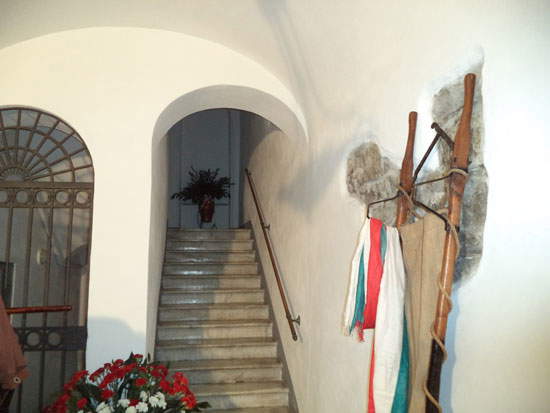 |
| Atrium of Parentucelli Palace |
6. Benedetti Palace
Palazzo De Benedetti is located just beyond Parentucelli Palace, continuing toward the Palazzo del Comune, and is a building that also dates from the 15th century, but has been extensively remodeled in subsequent centuries: its present appearance is 18th-century. It is a very sober palace, with doors and windows fitted with marble cornices. The peculiarity is that the main portal, surmounted by the noble coat of arms, is off-center: in fact, it is located on the far right of the facade. A statue of Dante Alighieri is preserved inside.
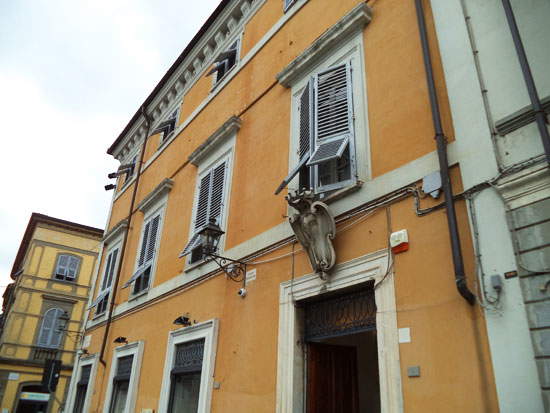 |
| Benedetti Palace |
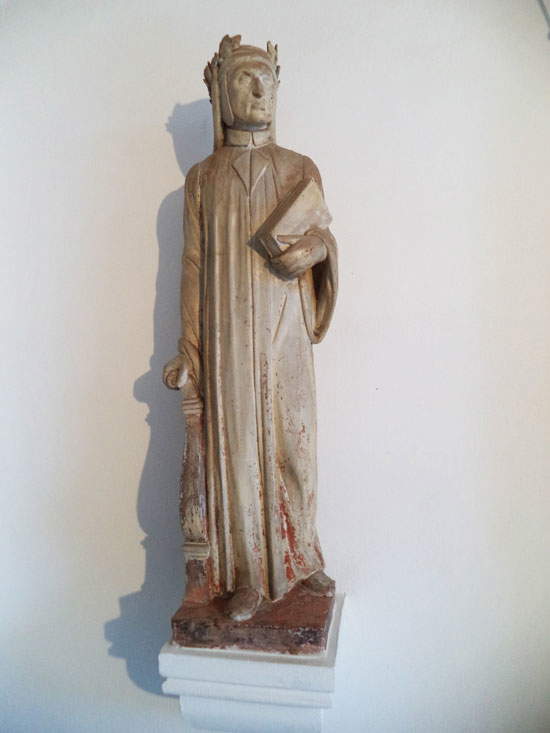 |
| The statue of Dante |
7. Fiori Palace
The last palace on our tour is located on Via Bertoloni, not far from Porta Parma, one of the gateways to the city. Its present nineteenth-century appearance shows us a simple building that is distinguished by its large marble portal bearing a phrase from Horace, “Me tranquilla senectus expectat” (“A quiet old age awaits me”), which one of the former owners had inserted. The interior features a large atrium covered by a barrel vault supported by marble pilasters.
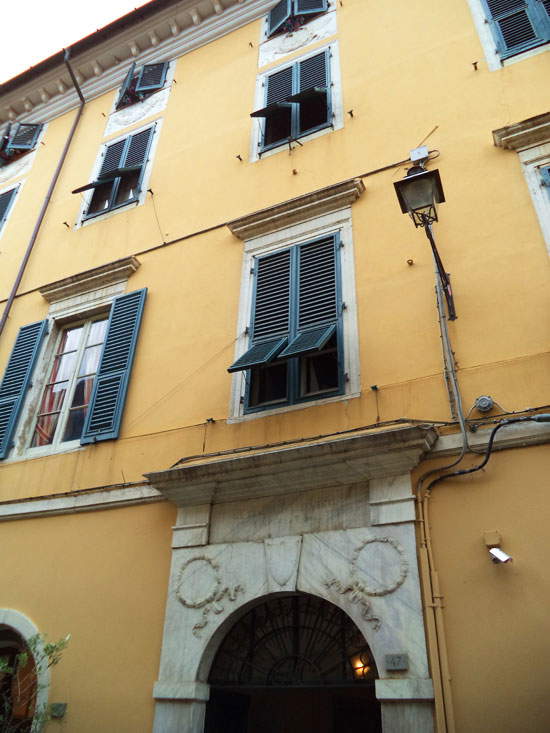 |
| Fiori Palace |
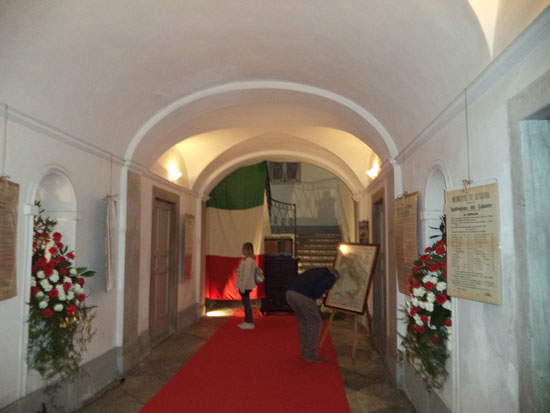 |
| Atrium of the Fiori Palace |
Warning: the translation into English of the original Italian article was created using automatic tools.
We undertake to review all articles, but we do not guarantee the total absence of inaccuracies in the translation due to the program. You can
find the original by clicking on the ITA button. If you find any mistake,please contact us.


























