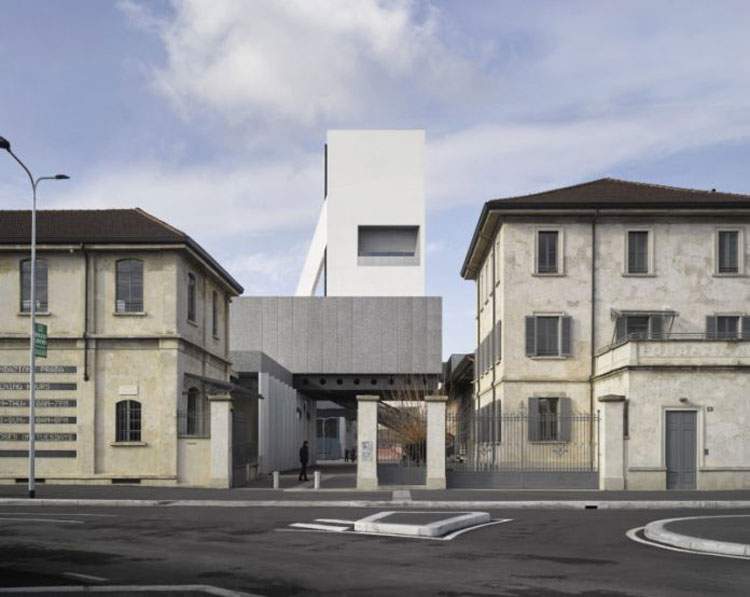The Prada Foundation Tower will soon open to the public
The Prada Foundation in Milan has announced that from April 20, 2018, the Tower will be open to the public.
The latter will include nine floors, six of which will be dedicated to exhibition rooms and the remaining three floors will house a restaurant and visitor services. A large rooftop terrace with a rooftop bar will complete the structure. The exhibition spaces will house works and installations from the Prada Collection.
The overall structure of the Fondazione Prada’s new Milan headquarters, designed by architecture firm OMA, makes the Tower’s exterior look different according to the observer’s perspective and is the result of a combination of pre-existing buildings and three new constructions (Podium, Cinema and Tower).
Rem Koolhaas, the one who leads the OMA studio, says that the Fondazione Prada project is not a preservation work nor the conception of a new architecture, but these two dimensions coexist and confront each other in a process of continuous interaction. Old and new, horizontal and vertical, wide and narrow, black and white, open and closed-these contrasts establish the variety of oppositions that describe the nature of the new Foundation.
Image: The Prada Foundation Tower. Photo Bas Princen. Courtesy Fondazione Prada.
 |
| The Prada Foundation Tower will soon open to the public |
Warning: the translation into English of the original Italian article was created using automatic tools. We undertake to review all articles, but we do not guarantee the total absence of inaccuracies in the translation due to the program. You can find the original by clicking on the ITA button. If you find any mistake,please contact us.





























