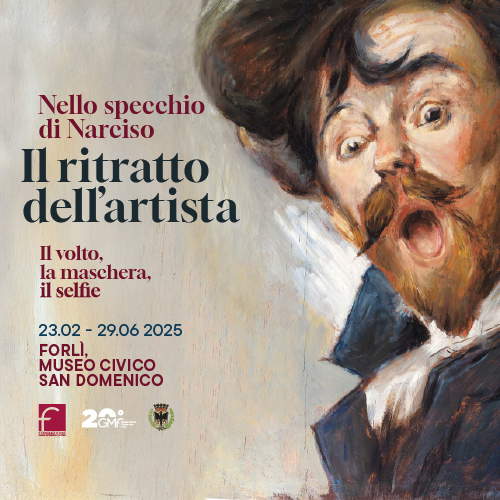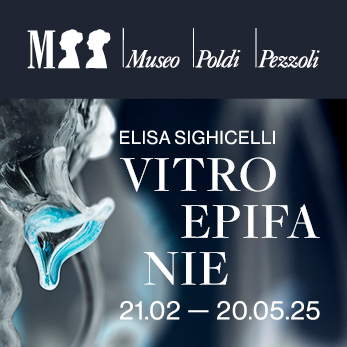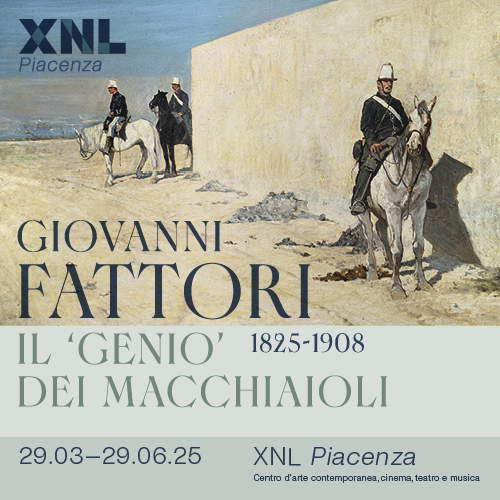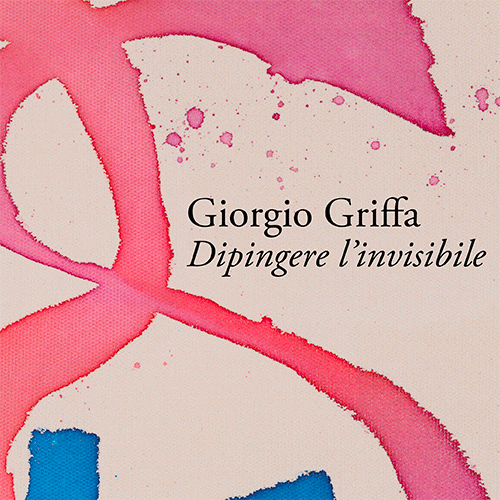The church that brought the innovations of the Tuscan Renaissance to Lombardy will be restored
The church of the Most Holy Body of Christ in Castiglione Olona (Varese), also known as the church of Villa, or the building, built between 1437 and 1444, that introduced to Lombardy the architectural innovations elaborated by the Tuscan Renaissance in Florence, will undergo restoration. The church was in fact the propelling center of the project initiated by Cardinal Branda Castiglioni (also known for having called to Castiglione one of the greatest Tuscan artists of the time, Masolino da Panicale, who here frescoed his palace, the Baptistery, and the church itself, with the Stories of the Virgin), which transformed the entire village with new palaces, the grammar and singing school, and, precisely, the church of Villa.
And it is precisely the Church of Villa, which derives its traditional name from its location in Castiglione Olona’s central square, that will soon be the subject of an intervention aimed at upgrading its elevations, redeveloping the heart of the village. The Beata Vergine del Rosario Parish has entrusted the project to the firm Semarchitettura of architects Matteo Scaltritti and Lorena Bauce, with the project approved by the Superintendence of Como, Lecco, Monza and Brianza, Pavia, Sondrio and Varese, competent in the person of architect Roberto Nessi. The work will be carried out by restorer Bruno Giacomelli’s company ICSA (Interventi Conservativi Storico Artistici). After some stratigraphic essays performed last March, in order to investigate the current situation of the building’s exterior finishes, it was decided to proceed with a maintenance intervention to upgrade the appearance of the plastered surfaces of the church and its bell tower. In particular, the intervention will focus on widespread surface deposits, alteration phenomena in some areas of the lower fascia due to the presence of rising damp, and patching at scaffolding holes from previous interventions. Slight discontinuities in the flatness of the walls that promote the deposition of dirt will be remedied. These actions will prepare the surface for the application of a lime glaze. In addition, the stone portal of the sacristy will undergo cleaning.
The Church of the Most Holy Body of Christ is an architectural jewel that, as mentioned, brings to Lombardy the architectural innovations of the early Florentine Renaissance. The church was commissioned by Cardinal Branda Castiglioni in place of a chapel of the Holy Sepulcher. A bull, promulgated by Pope Eugene IV in 1437, confirms the start of construction, which was finished by 1444. On the exterior, two large statues of St. Christopher and St. Anthony Abbot flank a portal of calibrated classical taste. The harmonious central plan is enhanced by the interior volumes, with the square hall surmounted by a large dome, and inhabited by stone and terracotta sculptures, from the Annunciation to the Church Fathers, to the sculptural set of the funeral monument for Guido Castiglioni. The interior and exterior elevations, punctuated by a giant order of pilasters with Corinthian capitals, are played on the contrast between plastic architectural elements in molera stone and plastered surfaces.
Studies agree in detecting a Tuscan design matrix and recognize the model in the Old Sacristy of San Lorenzo in Florence, designed by Filippo Brunelleschi and completed in 1429. It is therefore a chronologically close take on the model, the earliest in Lombard soil. The affinities with the most up-to-date examples of the early Florentine Renaissance go far beyond the development in plan and the two-toned gray stone elements on plastered walls, since they also concern the construction technique: the Castiglione dome was built in a herringbone pattern, like the dome of Santa Maria del Fiore, designed by Brunelleschi and begun in 1420. The currently most accepted hypothesis attributes the architectural design to the Sienese Lorenzo di Pietro known as Vecchietta (Siena, c. 1410 - 1480): in the 1430s in Castiglione Olona he frescoed in the Chapel of Palazzo Branda Castiglioni, but later he was also documented as a military architect as well as a sculptor; his architectural and perspective knowledge, as well as his antiquarian interests, are also evident in the Castiglione frescoes.
The Villa church is open daily, with free admission, from 9 a.m. to 6 p.m. The museum, on the other hand, is open Wednesday through Saturday from 9:30 a.m. to 12:30 p.m. and 2:30 p.m. to 5:30 p.m., Sundays from 10 a.m. to 1 p.m. and 3 p.m. to 6 p.m. Mondays and Tuesdays closed (for groups, possibility of special opening). Access without reservation; reservation required only for groups of at least 10 people. A maximum of 30 people can enter the Complex at the same time (in the Baptistery a maximum of 5 people and 10 minutes stay).
Pictured: the church of Villa. Photo by Francesco Bini
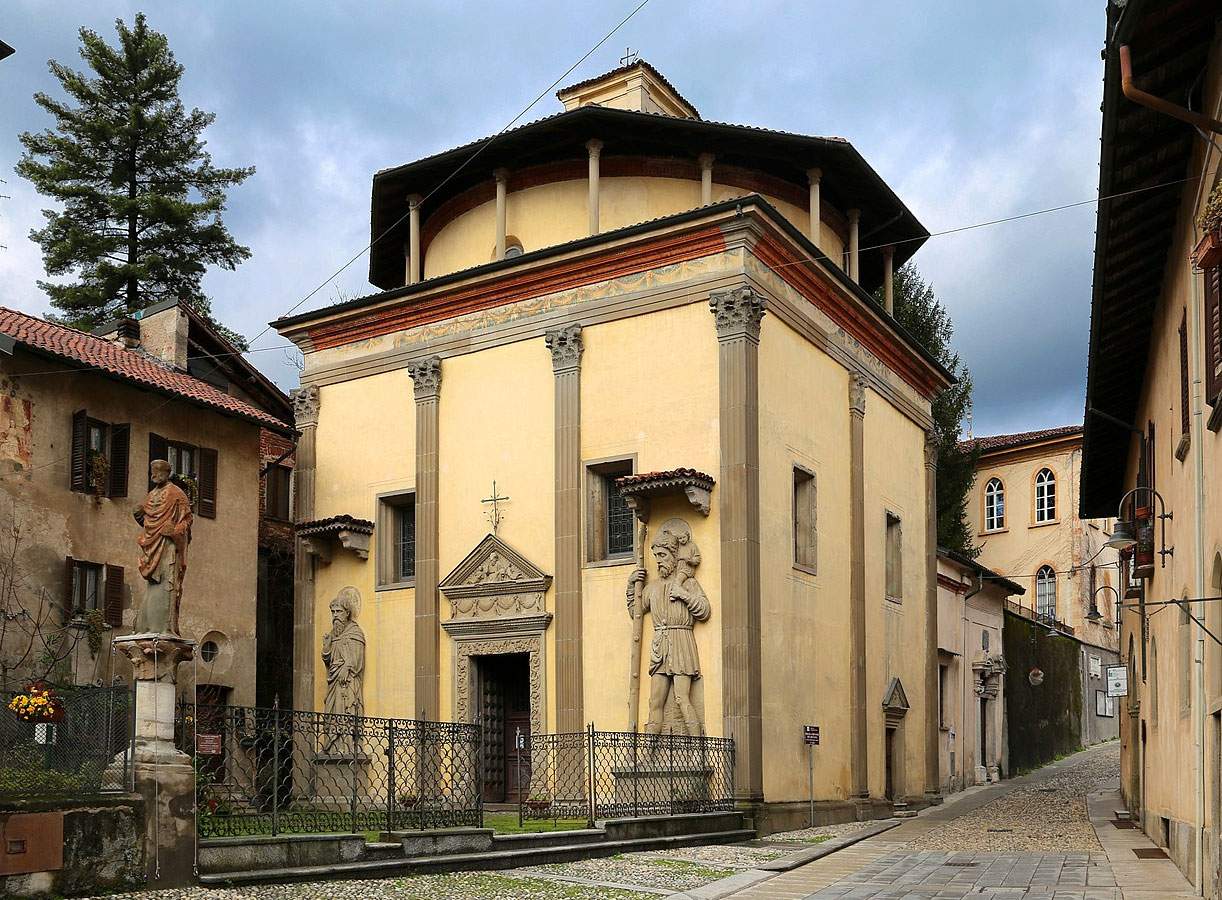 |
| The church that brought the innovations of the Tuscan Renaissance to Lombardy will be restored |
Warning: the translation into English of the original Italian article was created using automatic tools. We undertake to review all articles, but we do not guarantee the total absence of inaccuracies in the translation due to the program. You can find the original by clicking on the ITA button. If you find any mistake,please contact us.





