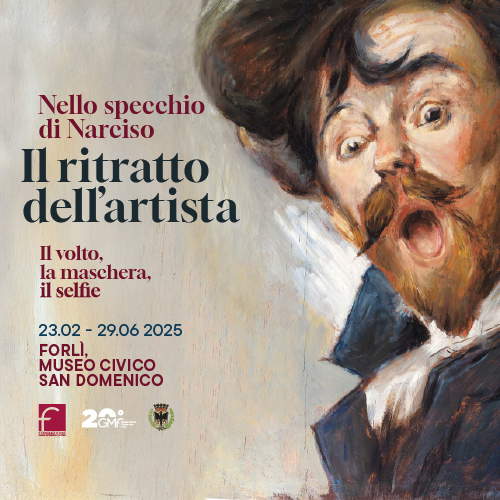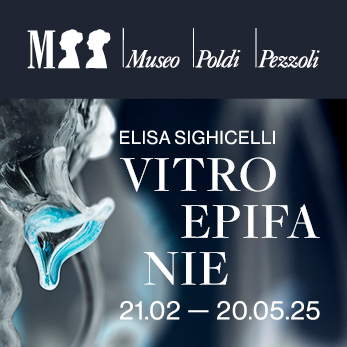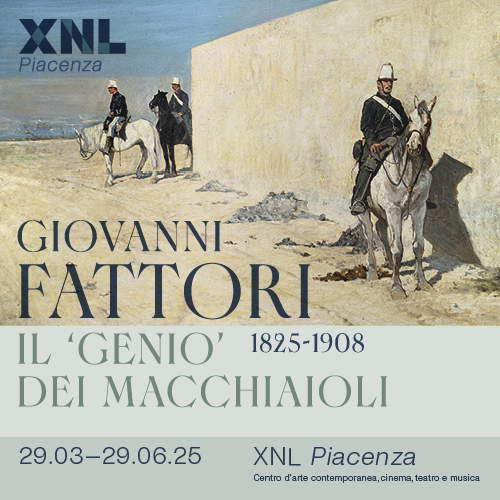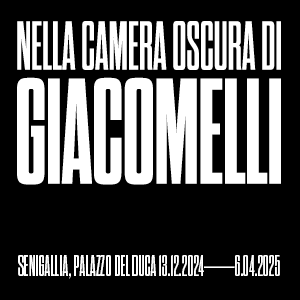Rome, work begins on metro C's Venezia station: it will also be an archaeological museum
In Rome , work has begun on the construction of the Venezia station of Metro C: it will be opened in 2032 and will be not only a subway station but also an archaeological museum. Located under Piazza Venezia, it will serve the baroque center of Rome (axis of Via del Corso, Piazza SS. Apostoli, Trevi Fountain) connecting it to the archaeological area of Via dei Fori Imperiali. The main body of the station will be located in the central part of the square, facing the Vittoriano, in an area currently occupied by garden arrangements and roadway seating.
Forty-five meters deep, with perimeter walls retaining the excavation that will reach a depth of 85 meters, it will house part of the ancient artifacts and structures unearthed during the excavation: among the latter are the classrooms of Hadrian’s Auditoria. Eight underground levels, three entrances (one on the Piazza Venezia side, one on the side of Hadrian’s Athenaeum and one on the Vittoriano side), and an excavation that will provide an important opportunity to learn about Ancient Rome.
Remains of great historical and archaeological importance will in fact be unearthed, and the new station will thus give the possibility of enhancing the finds by placing the Venezia station within a system of museums that, nearby, counts on the presence of Palazzo Venezia, the Athenaeum of Hadrian, the Vittoriano, and the Forum of Trajan-Augustus-Nerva. The floor of the atrium, located at a depth of about 7.5 meters from the ground level, will be connected, through appropriate underground connection works, to the basement of Palazzo Venezia, the system of Hadrian’s Athenaeum and the Imperial Forums at the area of Trajan’s Column as well as the Vittoriano Museum. In fact, at Palazzo Venezia, an open descendway with two escalators and a fixed staircase and a glazed elevator has been planned, and the same system will connect the station to the Imperial Fora, while the connection to the Vittoriano will be provided by an open descendway (once the first underground level of the station is reached via the above-mentioned ground-level accesses, users will have the possibility, safe from road traffic, to be able to access the museum complexes directly).
The required connection between the station atrium-museum and the Vittoriano will be through a tunnel of about 60 m in length. Functional access to the station in the vicinity of this junction will be provided by an open descent that connects the ground level elevation to the underground elevation on which the tunnel rests.
The connection between the station’s atrium-museum, Hadrian’s Athenaeum and the archaeological area of the Basilica Ulpia/Colonna Traiana will be made through a pathway that, starting from the station atrium and developing perimeterally to the south hall of theAthenaeum, will meet the access to the station attested on Via dei Fori Imperiali, and will then enter a tunnel about 40 meters long, which will fill a height difference of about 1.80 meters overcome through a series of ramps interspersed with appropriate landings. The tunnel will terminate by grafting into one of the arches of the Basilica Ulpia, arriving at the same elevation as the existing ground. Access to the station in the vicinity of Hadrian’s Athenaeum and the Imperial Fora will be via an open descent (consisting of a fixed staircase of net width 3 m located between two escalators) and a glazed elevator, which will connect the street level with the station’s museum atrium. At the basement level, the station atrium will be in communication with the fruition path of the remains of the Athenaeum classrooms, a path accessible both from the museum atrium area and through the station area positioned on the opposite side of the classrooms from the other access.
The architectural design started from the request by the Superintendence of Rome to create a station level that would be dedicated to museum displays. This conditioned the entire design of the atrium level with connections to the surrounding museums and local findings, but it also became the cue to characterize all the station’s interiors down to the deepest levels. Indeed, the new station aims to restore the value of the history found on the surface by providing spaces that accommodate archaeological remains, as well as fixed or temporary museum displays. The idea is that the entire station can become a kind of new museum for the city, a vertical museum that will accompany the subway user as he or she descends or ascends to or from the trains. The choice of finishes will be consistent with this underlying design choice and will adopt neutral materials to maximize the effect of the exhibition spaces located within the station, spaces that will be treated with specific accent coloring.
The station area is in fact rich in archaeological evidence, as is to be expected in this area of Rome. Archaeological investigations carried out on the Piazza Venezia area since 2006 have revealed the route of the Via Flamina, which from 223 or 220 B.C runs in a north-south direction in the center of the square, continuing northward along the route of today’s Via del Corso, where it had assumed the name of Via Lata beginning with the construction of the Aurelian Wall. The street, with a slightly narrower conformation, continued to exist in medieval times until the demolitions of the construction of Piazza Venezia in the late 19th century. On the eastern side of the Via Flaminia, the presence of buildings of a commercial character and an insula from the 2nd-3rd centuries was found in the earthworks necessary for the construction of the foundations of the Assicurazioni Generali headquarters. In 1932, however, during the opening of a cable parallel to the front of the Assicurazioni Generali building, the facade of a vast building with tabernae located west of the insula was brought to light. These rooms, in addition to having an entrance on the Via Lata, also had an entrance on the opposite side, where there was a corridor or via tecta; on the other side of this corridor opened another series of rooms, of which only a small part of two rooms were seen. The indication received at the design stage from the Superintendence of Rome was to seek an integration of this system within the station atrium so as to make it legible and philologically comprehensible.
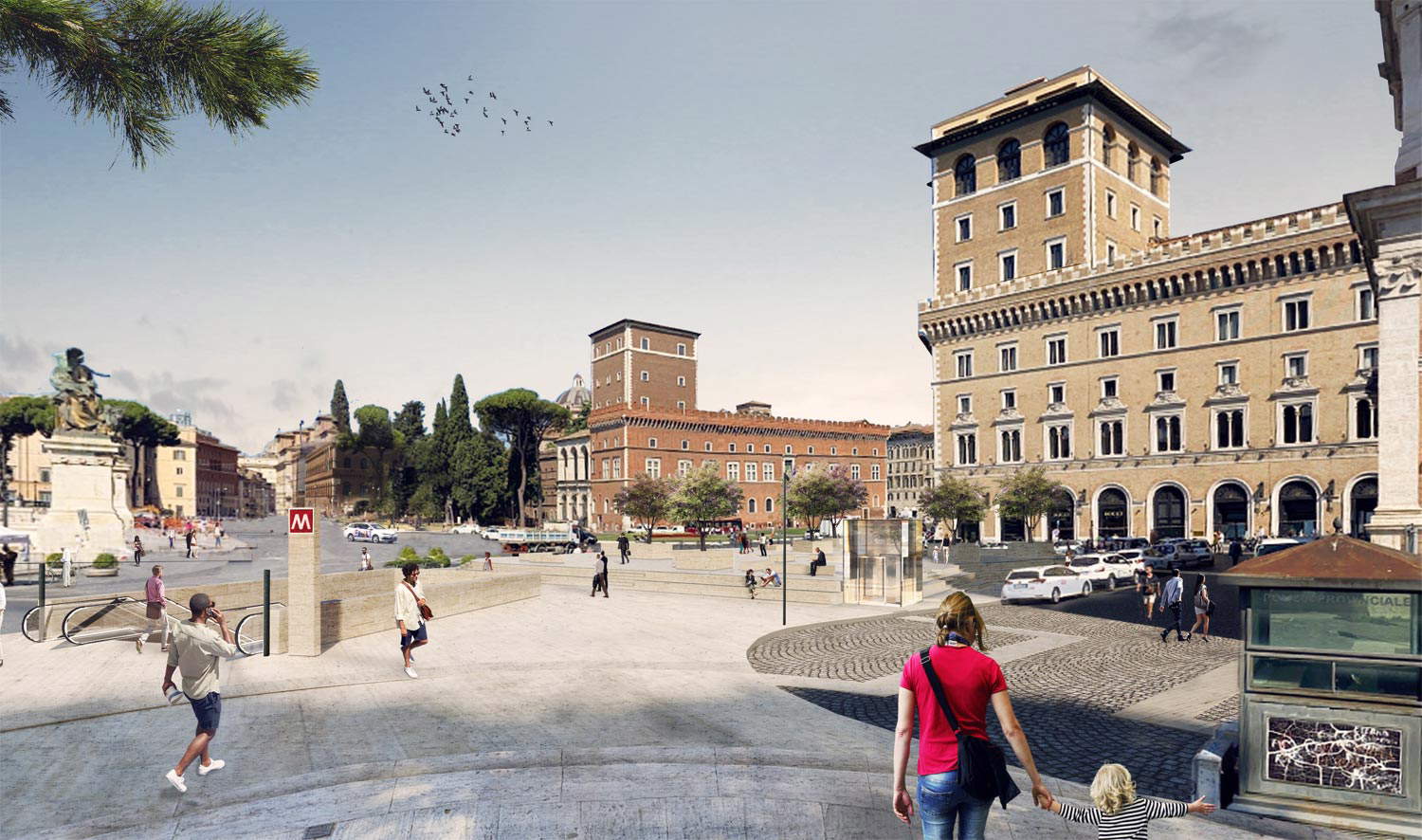 |
| Rome, work begins on metro C's Venezia station: it will also be an archaeological museum |
Warning: the translation into English of the original Italian article was created using automatic tools. We undertake to review all articles, but we do not guarantee the total absence of inaccuracies in the translation due to the program. You can find the original by clicking on the ITA button. If you find any mistake,please contact us.





