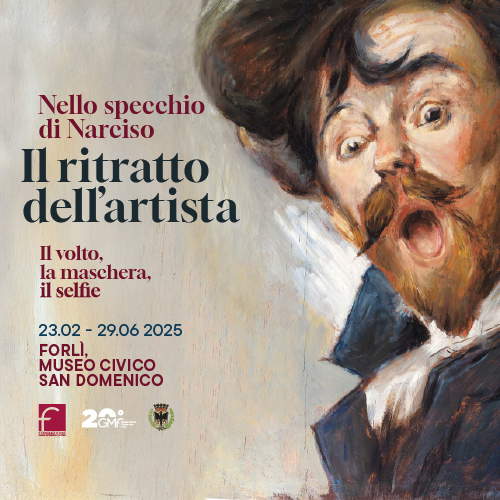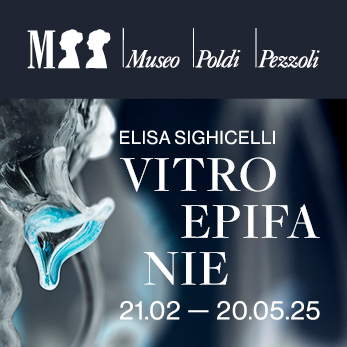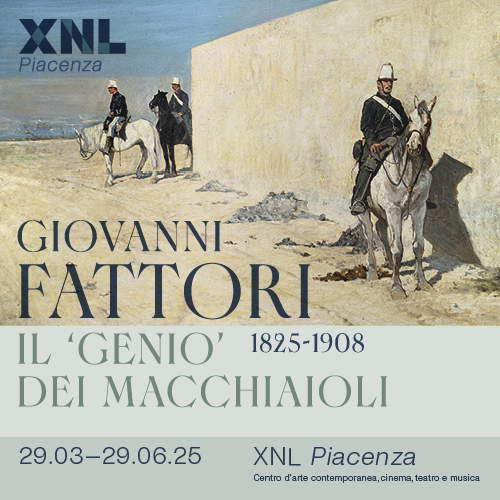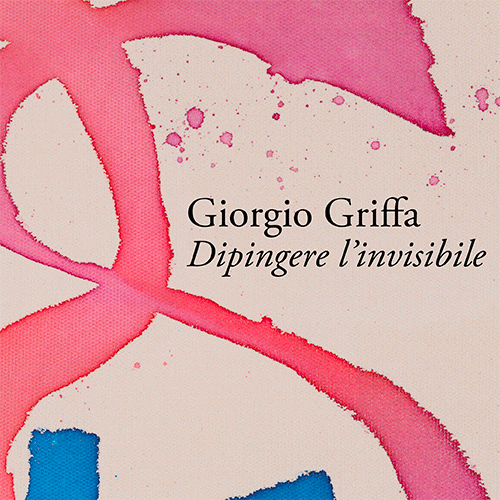Novecento Museum footbridge, Franceschini: "beautiful idea." But the Superintendency said no
There is renewed discussion about the walkway that should connect the two wings of theArengario in Milan, home of the Museo del Novecento: the connection between the two bodies is in fact an essential condition for the expansion of the institute, which with the extension will enjoy 1,000 square meters of new exhibition space. Architect Sonia Calzoni won the International Design Competition for the connection between the two wings, and her project proposes solutions: on the one hand, an overhead walkway, at a height of 19.65 meters, located on the third level of the two bodies of the Palazzo dell’Arengario, consisting of a beam attached directly to the side columns of the buildings. The second solution to connect the two wings is instead an external atrium, a kind of courtyard-square that would gather the functions of passage and exchange between the two bodies of the building. In the first case, the museum’s path in the second body would develop from top to bottom; in the second case, the opposite would happen.
On the hypothesis of the connection, the Superintendence of Milan had already expressed its opinion in March, then before the winning project was selected (in July): in fact, the call for bids included, among the various possibilities, precisely that of building a bridge joining the two wings of the Arengario. The agency’s opinion, published on March 4, indicates that the footbridge would interfere with the “visual telescope” that starts from Piazza della Scala and arrives at Piazza Diaz by crossing Galleria Vittorio Emanuele, Piazza Duomo and Via Marconi: an axis all centered on verticality that would be somehow broken by the horizontal element of the footbridge. “Indeed, this north-south axis transversal to the Duomo,” reads the Soprintensenza opinion, “forms a visual and perspective telescope of extraordinary urban value. Over time a scenography has been built at the urban scale, which has been the cornerstone and compositional principle, enunciated already in the competition of 1861, strengthened in subsequent interventions aimed at enhancing the long perspective from the Galleria, in the propylaeums of the two towers of theArengario (where the monumental arch of the arm of the Royal Palace was already), extended then along lasse of largo Diaz with the creation of a scenic backdrop in the slender Martini Skyscraper.”
On the discussion now intervened the Minister of Culture Dario Franceschini who, contrary to the opinion issued by an agency of the ministry he heads, speaks instead of a “beautiful idea.” “I very much like the idea that the two wings of the Museo del Novecento can be joined by a work of contemporary architecture,” the minister said. “In Italian cities we need to have the courage to do.” Italy, according to Franceschini, “has a sedimentation of overlapping styles that is unique in the world. The beauty of our streets, of our churches is in the styles that fit, joining, one on the other. The Middle Ages on ancient Rome, the Renaissance on the Middle Ages, the Baroque on the Renaissance. All this history seems to have come to a standstill, instead, great quality grafts enrich the beauty of cities.” So from the minister comes support for the idea of the aerial walkway.
What will happen now? The superintendence did not reject the idea of joining the two bodies of the Arengario, but suggested other connection solutions that would better satisfy the historical, architectural and urban characteristics proper to the monument. In particular, the body proposed a solution (“not of lesser functional and architectural value,” the opinion reads), of an underground connection between the two towers, which in fact already exists, to be “expanded as a hall and distributive junction, of reception with support services, in a central position between the two towers of theArengario.” To be understood, the opinion goes on to say, the solution “is that of Pei’s Louvre pyramid that created new iconic values and the underground heart of the Louvre’s new museum distribution. This alternative option meets with the favor of this Superintendence, as has been amply explained in the meetings and supported in the joint inspection in the basement, where it would be sufficient to expand and enhance the (already existing) hypogeal connection to make it the museum hub between the two towers.” A solution that would, moreover, also allow more practical connections with the subway and with the archaeological area of the Baptistery of San Giovanni in fonte and Santa Tecla, located under the cathedral square.
Could Franceschini’s statement, however, sparigliare the table? We will see what happens.
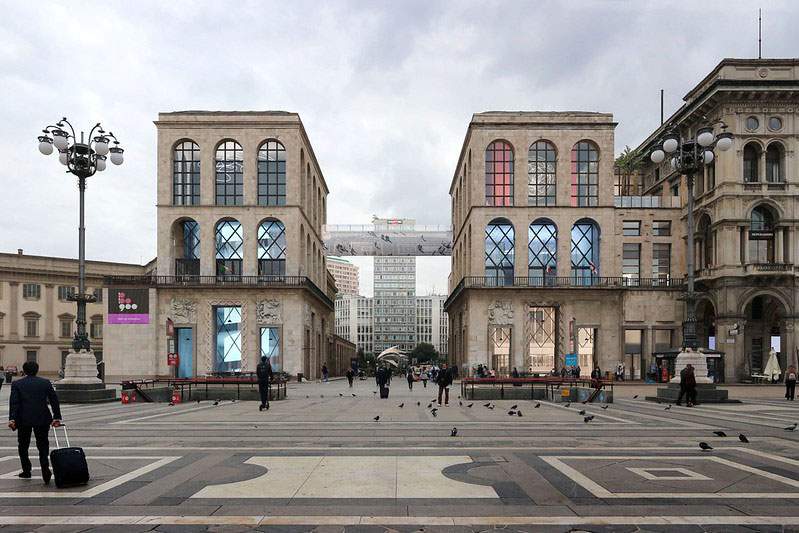 |
| Novecento Museum footbridge, Franceschini: "beautiful idea." But the Superintendency said no |
Warning: the translation into English of the original Italian article was created using automatic tools. We undertake to review all articles, but we do not guarantee the total absence of inaccuracies in the translation due to the program. You can find the original by clicking on the ITA button. If you find any mistake,please contact us.





