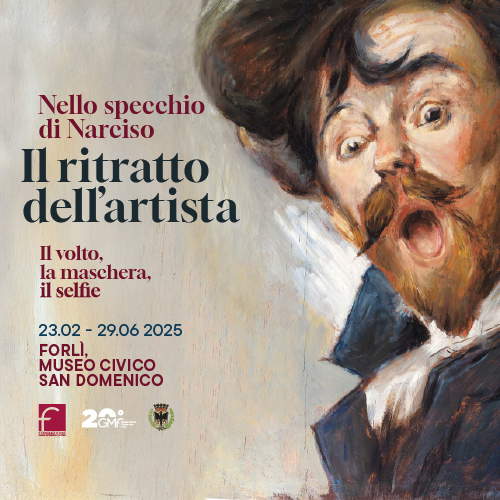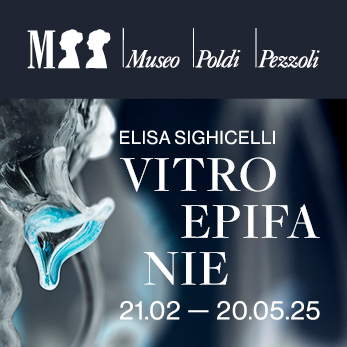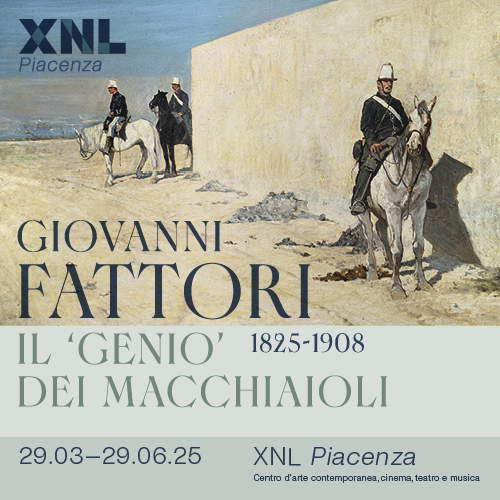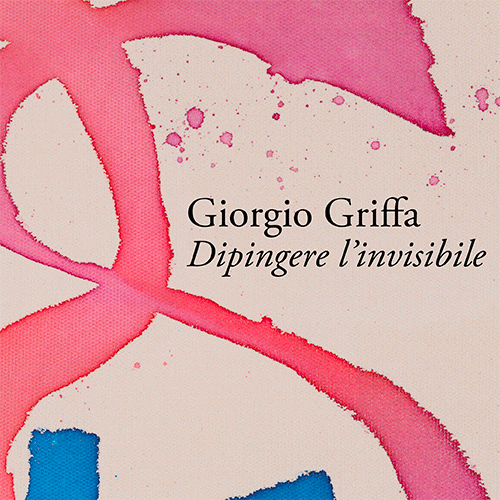Ferrara's Palazzo dei Diamanti reopens after restoration. Here's what it looks like
After nearly two years of being closed to the public for major restoration and enhancement works, Palazzo dei Diamanti in Ferrara will reopen renewed on February 18, 2023, on the occasion of the major exhibition on the Ferrara Renaissance entitled Renaissance in Ferrara. Ercole de’ Roberti and Lorenzo Costa. The construction management and architectural design are by Labics, an architecture and urban planning firm founded in Rome in 2002 by Maria Claudia Clemente and Francesco Isidori that counts among its main completed projects the MAST Foundation in Bologna (2006-2013) the multipurpose complex “Città del Sole” in Rome (2007-2016); Piazza Fontana in Rozzano (2007-2011), the Jacaranda nursery-school in Milan (2017-2018), and among the main projects under construction are four residential buildings in the “Cascina Merlata” complex in Milan (2018-2024), the Cu.Bo on the Bio-Medical Campus in Rome (2019-2023), classrooms and sports facility for St. George’s school in Rome (2022- 2024), and the new floor of the Colosseum Arena (2021-2024). The design of the structures and facilities is by 3TI progetti italia; the design of the restoration works is by Elisabetta Fabbri; the design of the staging works is by Giovanni de Vito; and the landscape design is by Stefano Olivari.
The project for the Palazzo dei Diamanti consists of an organic series of interventions aimed at restoring and enhancing the 16th-century complex and adapting the spaces, both interior and exterior, for exhibition purposes. An intervention driven by the conviction that architecture, unlike painting, sculpture or other art forms, is a “living art” that cannot merely be contemplated in its beauty; an art that in order to continue to exist must be enjoyed and, if necessary, reinterpreted so has always been the case in the history of architecture, except for the tendency in recent times that has often seen the logic of pure conservation prevail over the possibility of rewriting and enriching the monuments that have been handed down from the past.
The Palazzo dei Diamanti, designed by Biagio Rossetti in 1492, has had a complex history over the centuries, made up of afterthoughts, later additions and parts never completed. It is a building lacking, except in its exterior facades, an overall unity, evidenced also by its articulated use today: the main floor, which includes the hall of honor and the 16th-century apartment of Virginia de’ Medici, houses the National Picture Gallery of Ferrara, while the ground floor since 1991 has been used as a venue for temporary exhibitions by the Ferrara Arte Foundation. Palazzo dei Diamanti is thus not a monument of itself, but an architecture intended to host public activities that consolidate its role and presence in the culture of our country; a testimony not only to the enormous heritage handed down to us from the past, but also an opportunity to continue producing and conveying culture in the future. Within this context, the interventions presented should be read as an organic complex of actions aimed at both the preservation of the historic building, its spatiality, and its intrinsic quality, and the adaptation of its environments to the needs of a modern exhibition space.
Restoration and preliminary work
After the analysis and study of ancient documents to distinguish original parts from superfetations, the first work consisted of verifying the state of conservation of the existing shell. In fact, the project called for the removal of the old plasterboard liners, which were put in place in the past to protect the original masonry. Once the removal was carried out, a conservative picture emerged that was in some cases very fragile: some of the masonry had numerous and large gaps resulting from the presence of old air conditioning systems; others had widespread lesions resulting in part from the age of the building and in part from the presence of old, unrepaired traces. It was therefore necessary to proceed initially with reconstruction of the gaps and consolidation of the lesions before proceeding with the remaining work. The state of preservation of the artifact required numerous “sew and unsew” interventions, mortar injections, and restorations in order to restore the masonry continuity and ensure its more general restoration. Along with these masonry restoration and consolidation interventions, the demolition of a modern slab was carried out in the portion of the building formerly coinciding with the Museo del Risorgimento, in correspondence with the new bookshop, with the aim of recovering the original double-height spatiality of the hall. To this end, major consolidation work was carried out on the original wooden beam. Finally, during the work, constantly monitored by the Superintendence of Archaeology, Fine Arts and Landscape, an “Este sauna” dating back to the 15th century was found, restored and brought to light.
The design of the exhibition spaces
Once the restoration work on the monument was completed, the exhibition itinerary was implemented, mainly in the rooms already designated for exhibition, the so-called “Rossetti wing” and “Tisi wing.” All the rooms were equipped with new high-tech high-strength linings, behind which the plant equipment was hidden. The new surfaces, which cover the ancient masonry in a way that does not alter its consistency, conceal state-of-the-art systems aimed at ensuring the thermo-hygrometric performance required of a contemporary art museum. In the Rossetti wing, new Venetian terrazzo floors were created and new burnished brass portals inserted in both wings that emphasize the spatial sequence proper to the Renaissance palace.
The second intervention took into consideration the rooms of the former Museum of the Risorgimento, completely restored, where new functions were allocated to support the exhibition activity: a cafeteria, a bookstore, an educational room and a multipurpose room. To complement this part, the inner courtyards were upgraded by equipping them with new terracotta flooring: interpreted as real open-air rooms, these places became an integral part of the museum itinerary, thus enhancing the Palace’s peculiarity of alternating full and empty spaces, indoor spaces and confined outdoor spaces.
The design of the paths
The third intervention concerned the continuity of the paths, both inside and outside. With regard to the internal routes, an important connection, interrupted over time, between the former Museum of the Risorgimento and the main courtyard was reopened; in addition, access through the small loggia facing the main courtyard was enhanced, making it an integral part of the visitor route. The most relevant intervention, however, is the construction in the garden of the connection between the two wings of the Palace. As is well known, the main body of the building has a planimetric development with an open form, equipped with a main courtyard, contiguous to the access loggia, which directly overlooks the back garden (originally the brolo) filtered only by a two-dimensional diaphragm that plays the role of a perspective backdrop. The new design connecting the two wings, the prediction of which already appears in Andrea Bolzoni ’s eighteenth-century prints (1782), consists of a light, trilithic, essential structure made of wood, only partly enclosed by glass windows, which extends into the garden, emphasizing its main geometries. Consistent with the spatial structure of the Palace, characterized by an alternation of solids and voids, the new intervention defines new open-air rooms in the garden, which extend its logic by amplifying its sequence. In fact, its position in relation to the wall that defines the main courtyard, axial and spaced from it, sanctions the desire to leave an empty space, a sort of buffer zone, thus confirming its role as a filter between two outdoor spaces, a condition with which it has come down to us. The structure, made of charred wood, is able to ensure good durability and low maintenance; the sliding glass curtain walls, which protect the path in the less favorable seasons, allow full opening so as to restore the physical continuity between the Renaissance courtyard and the back garden. In fact, the new structure not only connects the two wings of the palace, but belongs, precisely because of its ephemeral nature, to the garden, which has also been completely redeveloped.
The garden project
Recovering the subdivisions of the ancient brolo into square and rectangular squares, evidenced by Bolzoni’s prints (1782) and the 1843 survey, the garden project intends to bring to light the layout documented from the second half of the eighteenth century onward, as attested by historical research on coeval cases. The proposed intervention can therefore be considered as a new project on a historical area: in fact, it is neither a conservation operation of an existing garden, nor a pure restoration of a precise situation in time. The pre-existing trees, arranged “English style,” have been maintained and intersect with the orthogonal paths of the ancient brolo. This aesthetic coexistence of two opposing natures, regular and irregular, reveals the stratigraphy of different historical periods. Two new elements complete the garden: the quincunx (an agricultural prescription handed down to us from Roman treatises to ensure rational cultivation in staggered rows) of holm oaks that creates a filter between the garden and the palace, and the reflecting pool, a simple circular basin that reflects the sky and invites visitors to the bottom of the garden.
All photos are by Marco Cappelletti. Courtesy of Labics
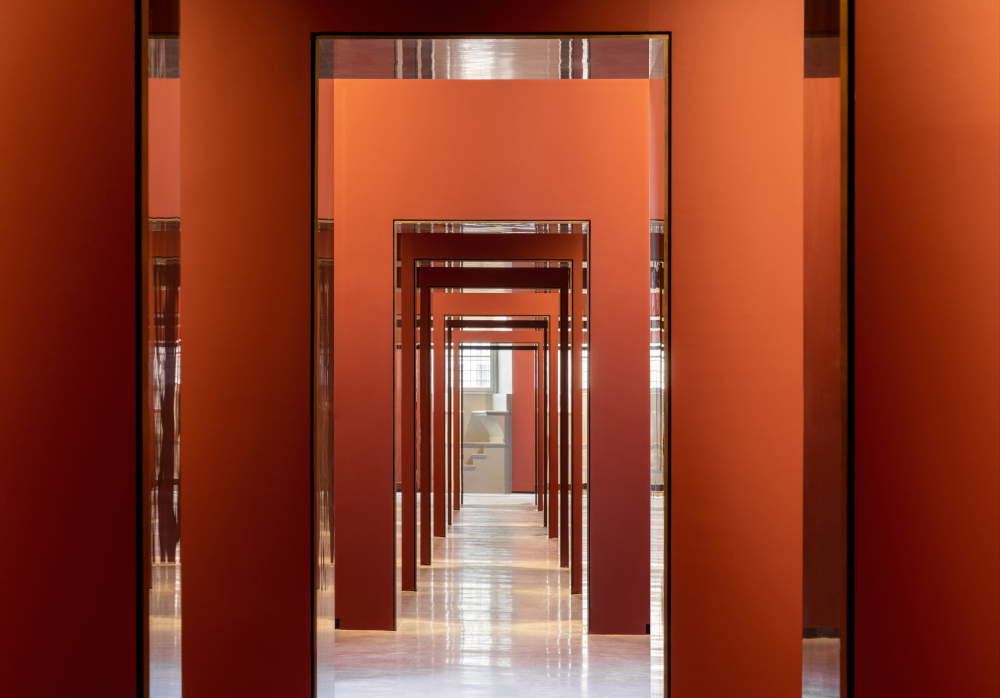
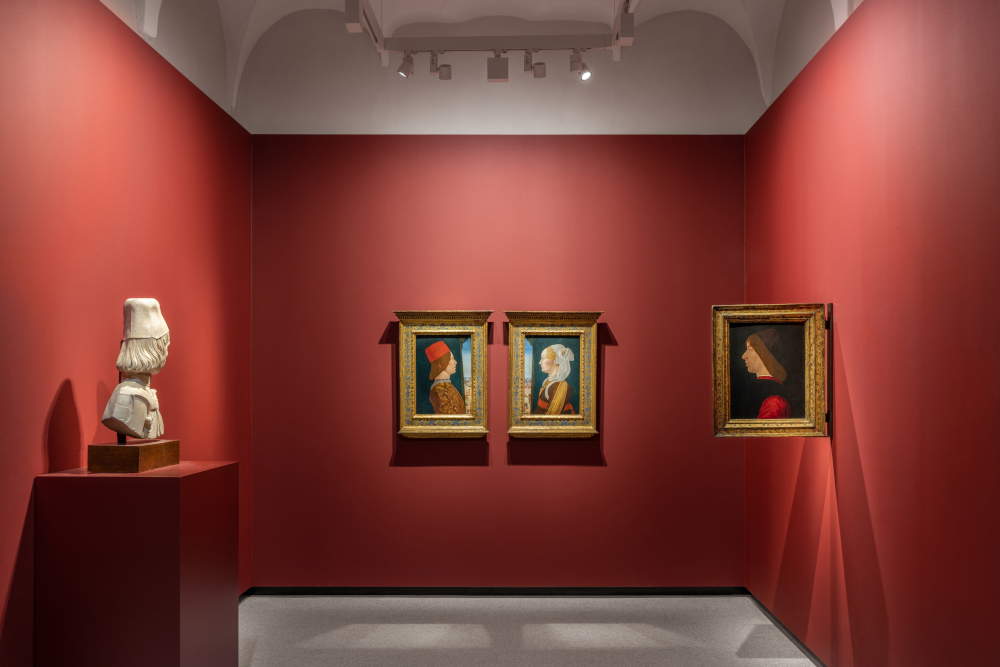
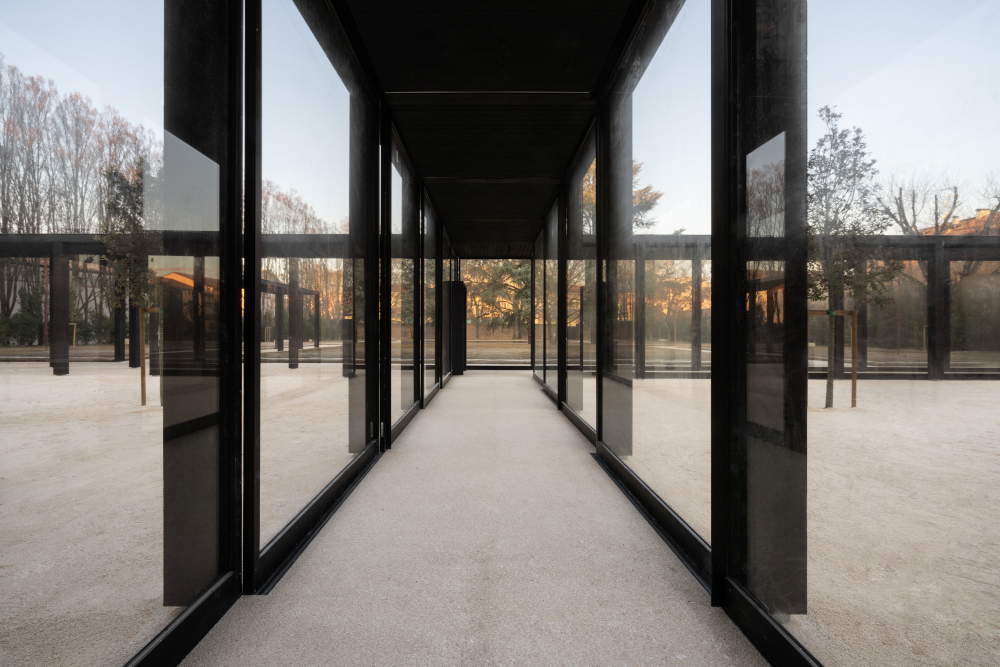
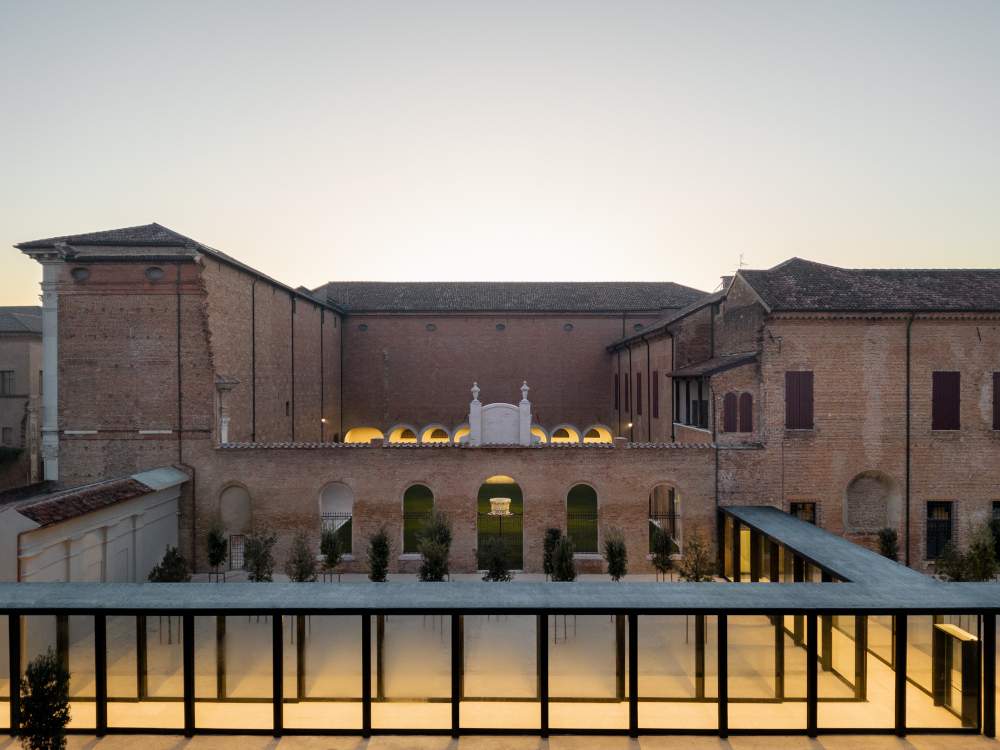 A
A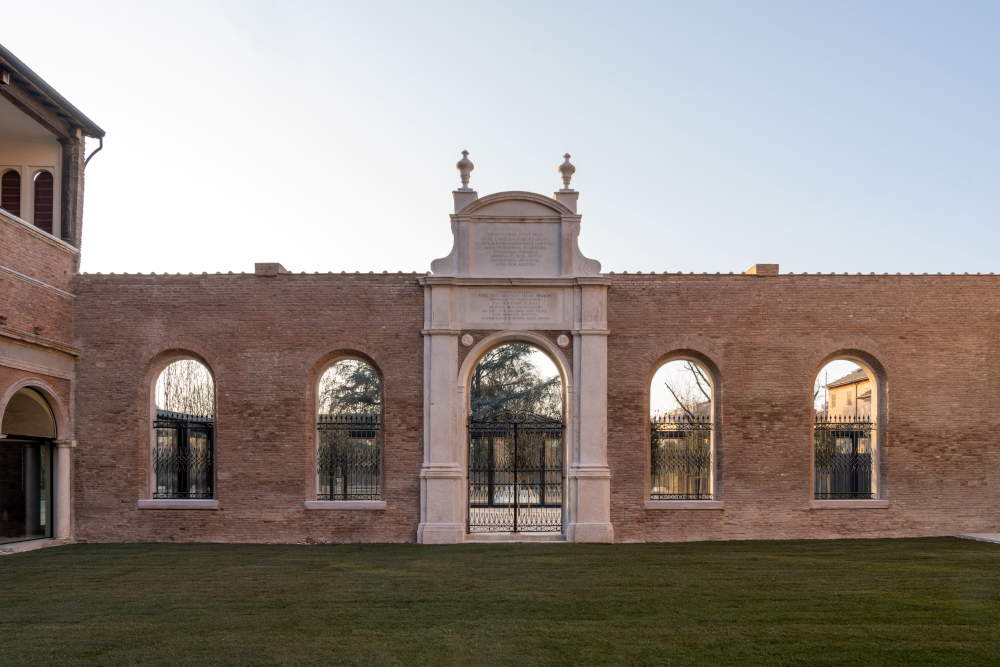
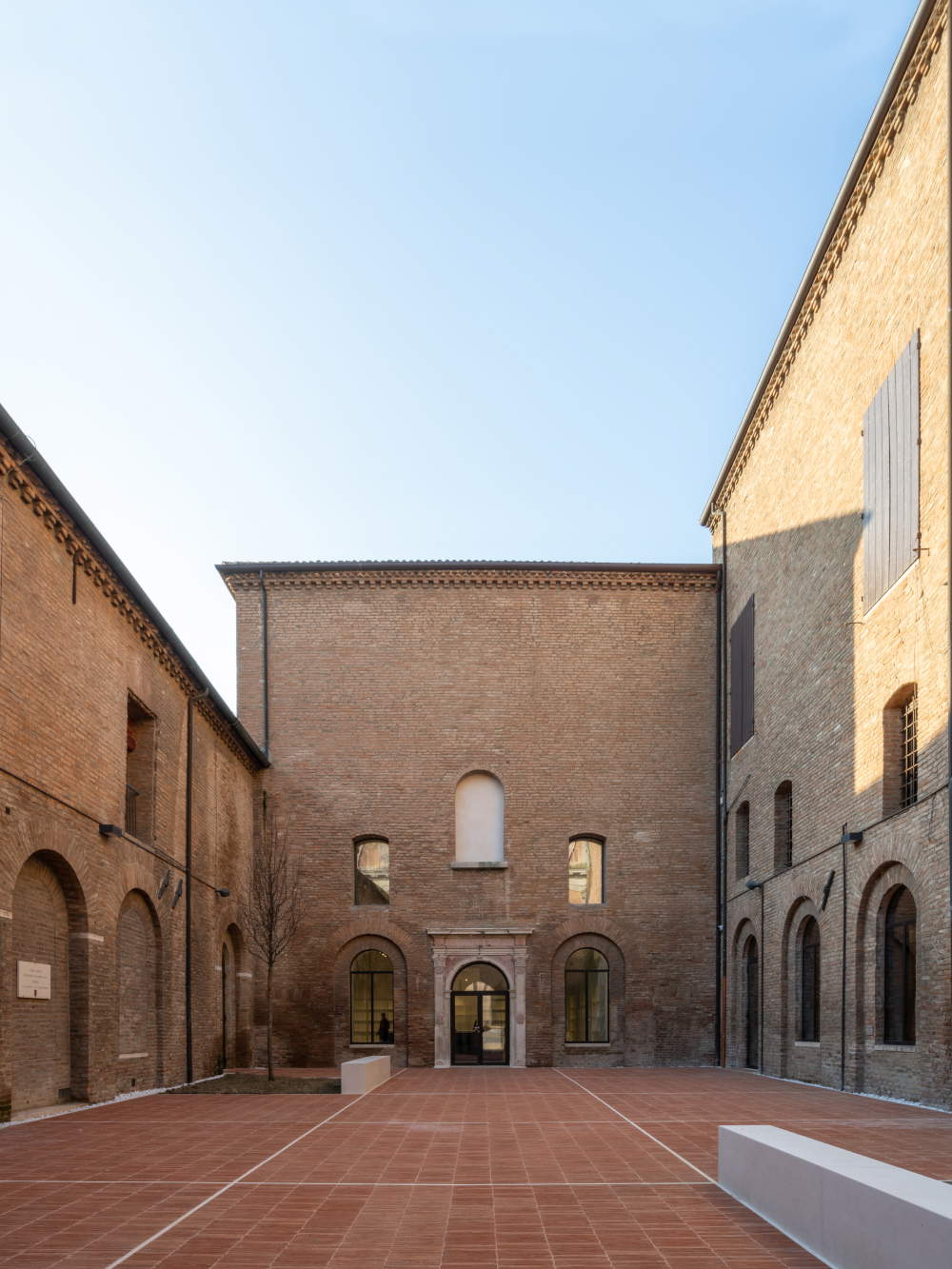
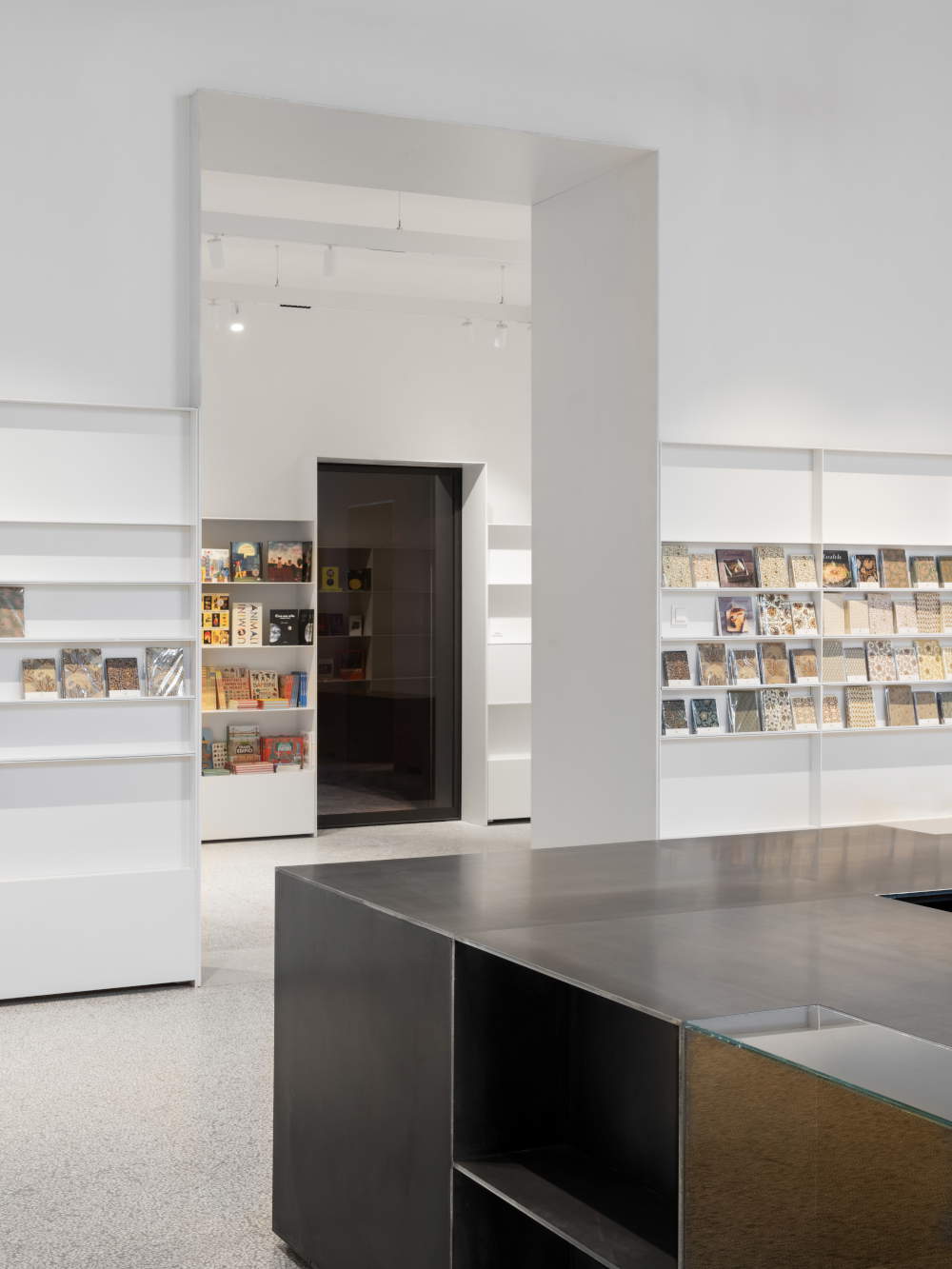
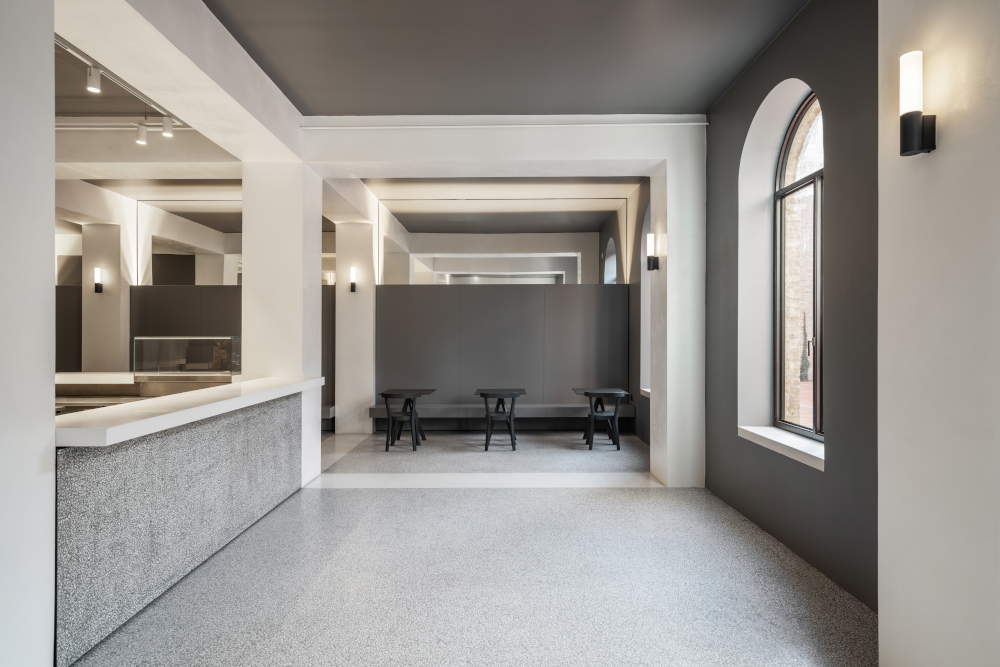
 |
| Ferrara's Palazzo dei Diamanti reopens after restoration. Here's what it looks like |
Warning: the translation into English of the original Italian article was created using automatic tools. We undertake to review all articles, but we do not guarantee the total absence of inaccuracies in the translation due to the program. You can find the original by clicking on the ITA button. If you find any mistake,please contact us.





