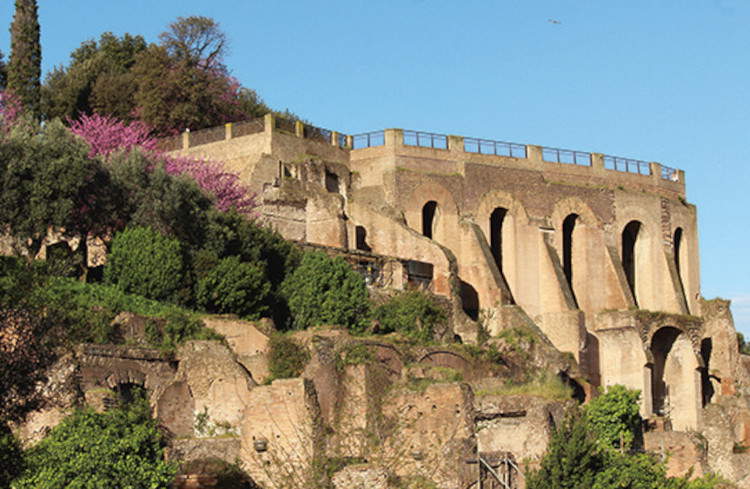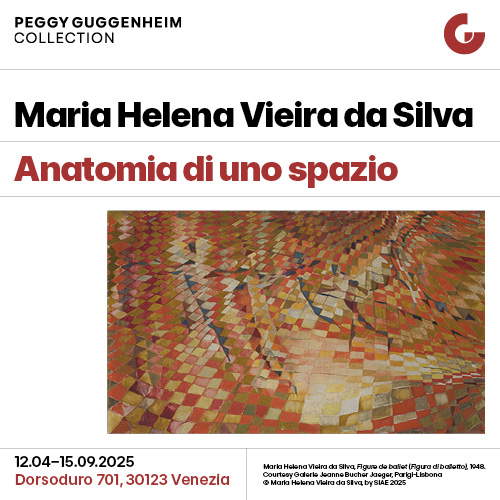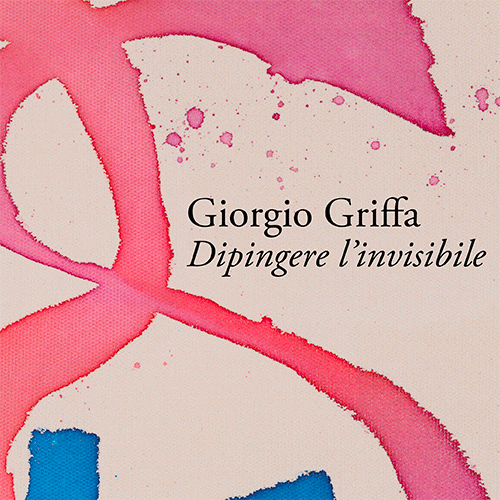Domus Tiberiana reopens after nearly 50 years, imperial palace on Palatine Hill
Almost fifty years after the occurrence of serious structural problems that had led to its closure and after major restoration work, the Domus Tiberiana, the first true imperial palace erected on the northwestern slope of the Palatine Hill in the first century AD, reopens to the public. The imperial residence, which covers about 4 hectares, overlooks the valley of the Roman Forum.
With the opening of the palace, therefore, the circularity of the paths between the Roman Forum and the Palatine is restored, through the Domitian ramp and the Farnesian horti: the visitor, who enters the palace by taking the covered way known as the Clivo della Vittoria, will thus have a perception of the ancient path taken by the emperor and the court to reach the grandiose private residence.
If the name Domus Tiberiana, known from the sources, refers to the emperor Tiberius, archaeological investigations have shown that the foundations of the palace were laid by Nero at a time after the fire of 64 A.D., that is, at the same time as the building of the Domus Aurea, in continuity with the oldest aristocratic residences. Subsequent transformations, carried out in particular by the emperors Domitian and Hadrian, further expanded the palace. The residence continued to live until late antiquity, only to return to new life after a period of neglect, when in the mid-16th century the Farnese family incorporated it into the horti. The subject of uninterrupted excavations and restoration since the nineteenth century, the Domus Tiberiana had been opened to the public by archaeologist Pietro Rosa at the same time as the first Palatine Museum. In recent years, the Domus Tiberiana has undergone major excavation and restoration works aimed at the knowledge, protection and enhancement of the architectural complex, due to the serious static and geotechnical instabilities of the imposing structures now healed, which have secured and stabilized the whole sector concerning the substructure of the northern slope of the Palatine.
The museum display Imago imperii, curated by Alfonsina Russo, Maria Grazia Filetici, Martina Almonte and Fulvio Coletti, with the organization of Electa, is divided into the thirteen rooms with the intention of telling the story of the monument through the centuries.
“The Colosseum Archaeological Park continues with the goal of returning to the public spaces that were previously precluded from visitation,” said Culture Minister Gennaro Sangiuliano, who was present at the opening of the Domus Tiberiana. “To the new and diversified routes opened in recent years, today we add a historic achievement, namely the opening to the public of the Domus Tiberiana: thus the circular route between the Roman Forum and the Palatine through the striking spaces of the Imperial Palace is finally returned. A result achieved with a strong team effort during long restoration and functional upgrading works of the monument.”
“This is another important step toward the full enjoyment of Rome’s central archaeological area, the largest in the world in an extraordinary urban context. Thanks to the unceasing hard work of the Colosseum Archaeological Park and the substantial resources that continue to be invested in the enhancement of the site, from today citizens and visitors from all over the world will be able to enjoy an environment that reopens to the public after almost half a century since its closure,” said Colosseum Archaeological Park Director Alfonsina Russo.
The Domus Tiberiana will be illuminated thanks to a light architecture project carried out by Areti, the Acea Group company that operates in the electricity distribution sector in Rome. Dynamic light technology with variations in color and intensity will be used.
The façade facing the Roman Forum will be enlivened by the architectures of this dynamic lighting made with the latest LED technology that allows modulating intensity and color temperature, achieving excellent color rendering and a significant reduction in energy consumption. Thus, 28 recessed floodlights were installed at the Via Nova level, 12 linear floodlights dedicated to the arches’ embellishments, 51 projection fixtures for the façade lighting and 10 linear fixtures for the interior of the top level reaching a total power of 4.4 kW.
Pictured is the Domus Tiberiana on the Palatine: north substructures, view from the northeast. Photo by Photo Office of the Colosseum Archaeological Park.
 |
| Domus Tiberiana reopens after nearly 50 years, imperial palace on Palatine Hill |
Warning: the translation into English of the original Italian article was created using automatic tools. We undertake to review all articles, but we do not guarantee the total absence of inaccuracies in the translation due to the program. You can find the original by clicking on the ITA button. If you find any mistake,please contact us.



























