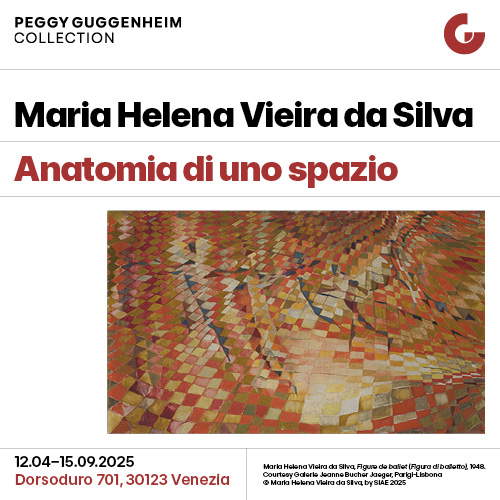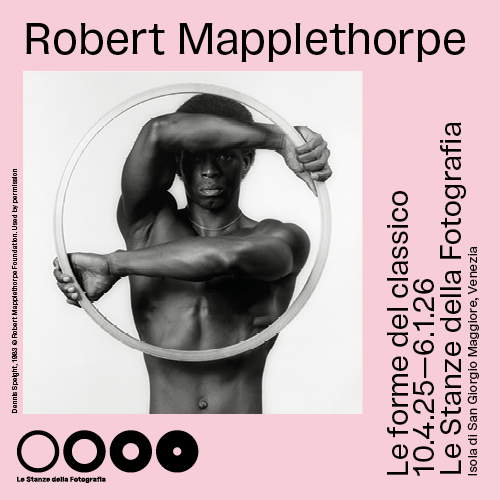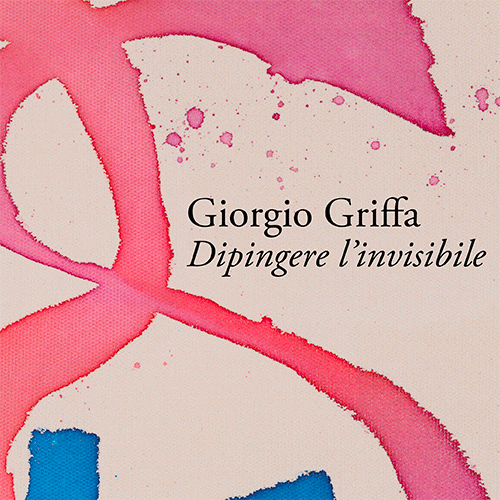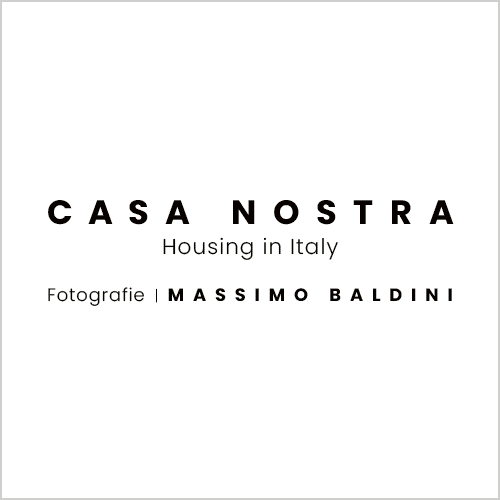At Casa Batlló underway a major restoration on the rear facade and patio. It is the first complete one since 1906
A grand restoration project involving the patio and rear facade of this iconic Batlló family residence is underway at Casa Batlló, Antoni Gaudí ’s architectural masterpiece in Barcelona. This is the first comprehensive intervention carried out since 1906. Artisans from five different guilds are working in order to restore these spaces to all their original splendor.
The restoration includes the recovery of several main elements: on the rear facade, the interventions involve the restoration of the stucco walls and iron railings of the balconies, as well as the characteristic glass “trencadís” and decorative ceramic elements, the care and recovery of the wooden windows and balconies, and the reinforcement of the structure of the heavily damaged balconies. In the back garden of the house, the stuccoing of the wall and crowning “trencadís” details made of glass and ceramics will be fine-tuned, and the planters and iron bars on the patio will be restored. During this restoration process, elements that had been lost over time will also be reproduced, including the planters that were located next to the ventilation courtyards and a parabola-shaped heather arbor located in the center of the patio.
The main achievements of this restoration focus mainly on the recovery of the original colors, revealed under numerous layers of paint on several elements, namely on the iron grilles and railings, as well as on all the wooden windows and balconies, and on the stucco on the facade and patio wall. Another surprising discovery concerns the system of beams used to support the balconies, which turned out to be radically innovative for the time. The iron structure presents a spiral shape, something never seen before.
The rear facade and courtyard are located next to the dining room of the Batlló house. This was an intimate space to relax and enjoy family afternoons surrounded by elements reminiscent of a garden. The façade of the patio was conceived by Gaudí as a true vertical garden composed of glass, ceramics, and iron. This structure symbolizes the image of a flowering climbing plant, evoking the image of bougainvillea climbing up the sides of the house and joining at the top. Both sides of the facade are symbolically connected thanks to the iron balconies, which, with their wavy shape, recall the appearance of the plant’s branches. This idea of a vertical garden also extends to the patio, where several planters will be restored, as well as a spectacular heather arbor, designed not only to provide shade but also to enrich the atmosphere of the patio with its beauty and majesty.
In order to investigate what the elements and finishes looked like originally, several sources have proved useful, such as extracting samples of mortar, stucco, and pictorial finishes from iron and wooden elements, original photographs (elements are reproduced based on old photographs that give information about the shape and volumes of the elements), and prior knowledge of old restorations, thanks to which we know the materials Gaudí used in the rest of the house.
At the artistic level, the main challenge is to faithfully recover the original colors of the different elements, which will result in a significant aesthetic change. This process aims to preserve and reflect the essence of the original design conceived by Gaudí. Another major challenge is the reproduction of elements that do not currently exist, such as the planters and arbor. Finally, there are significant logistical challenges to be faced, as the restoration takes place with the house open to the public and involves two restoration teams that must work in parallel. This requires effective coordination to ensure that the restoration proceeds without interruption and that visitors can continue to enjoy the unique experience of Casa Batlló during the restoration process.
This restoration confirms how nature was the main source of inspiration for Gaudí. However, perhaps what emerges as the most significant element is the inherent coherence that characterizes Casa Batlló as a whole. The discoveries made during the restoration, both in terms of shapes, colors and materials, integrate perfectly with the rest of the house, confirming and extending theoriginal harmony conceived by Gaudí. It is as if each restored element adds an additional layer of coherence and beauty, helping to preserve and enhance the artistic and historical integrity of this extraordinary building over time.
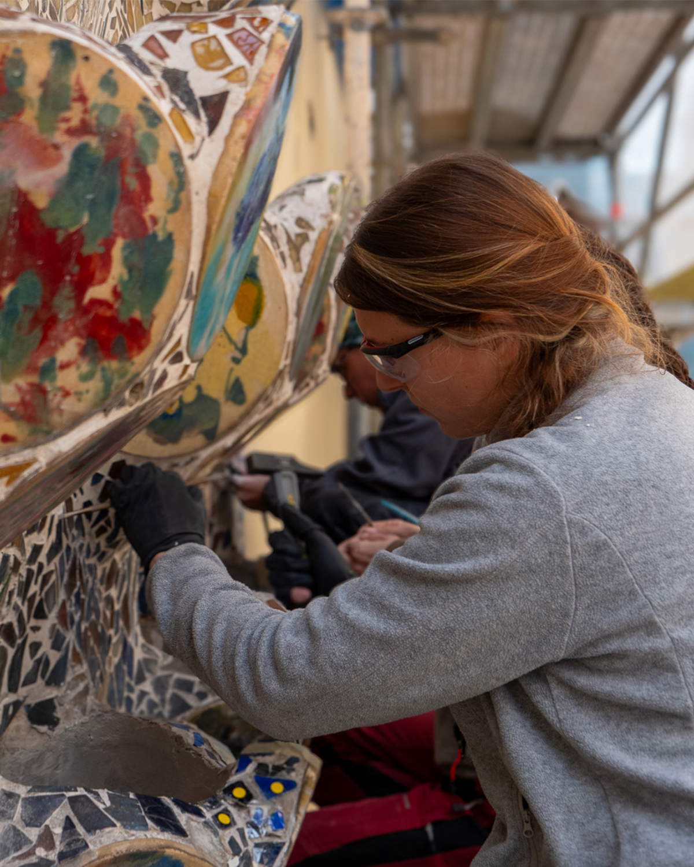
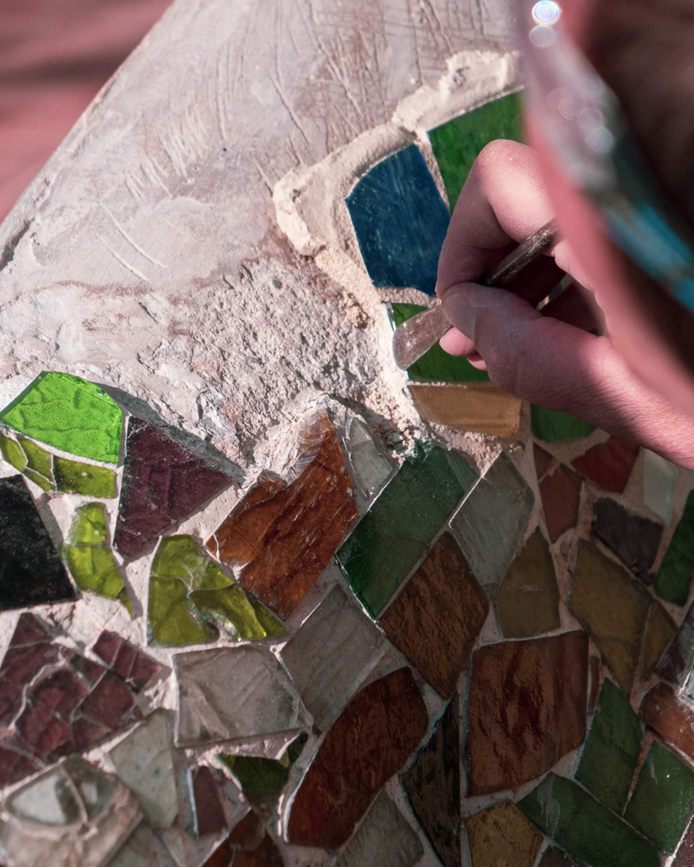
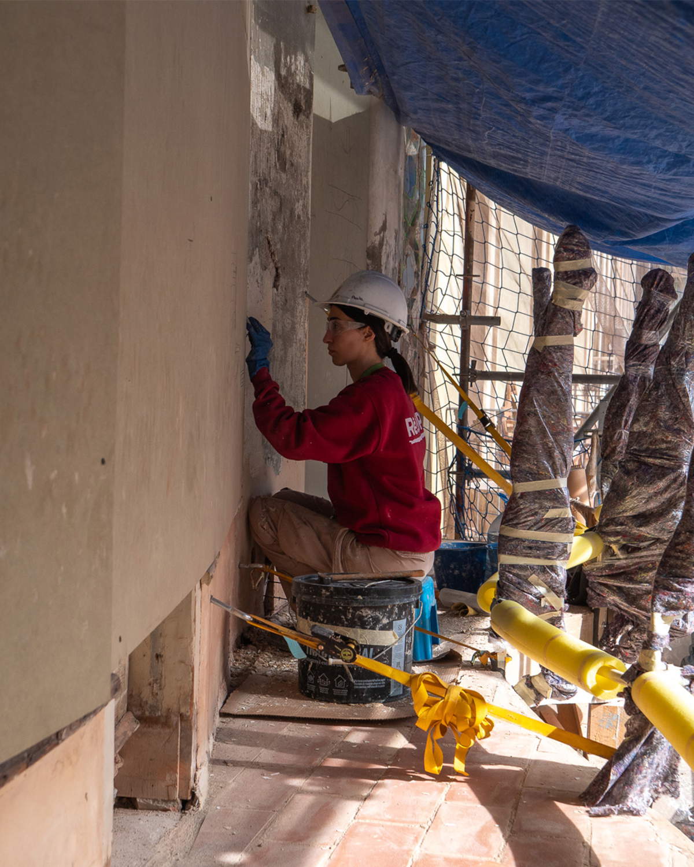
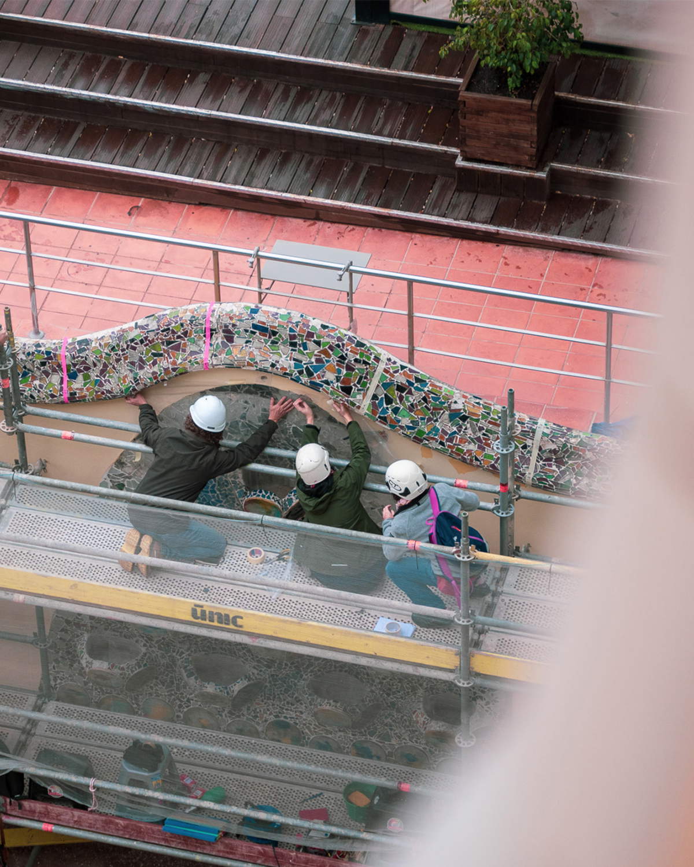
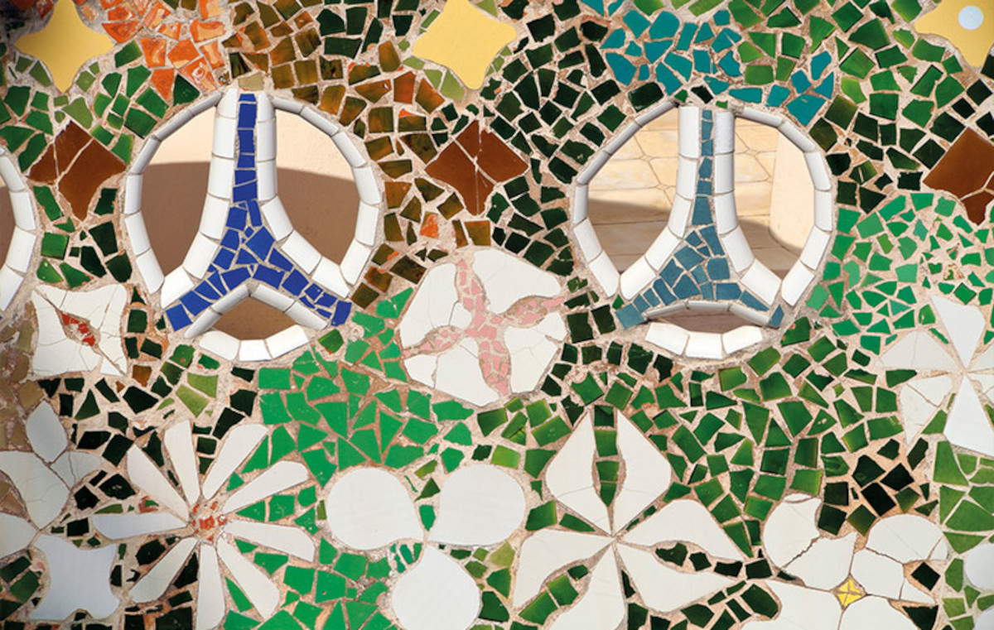
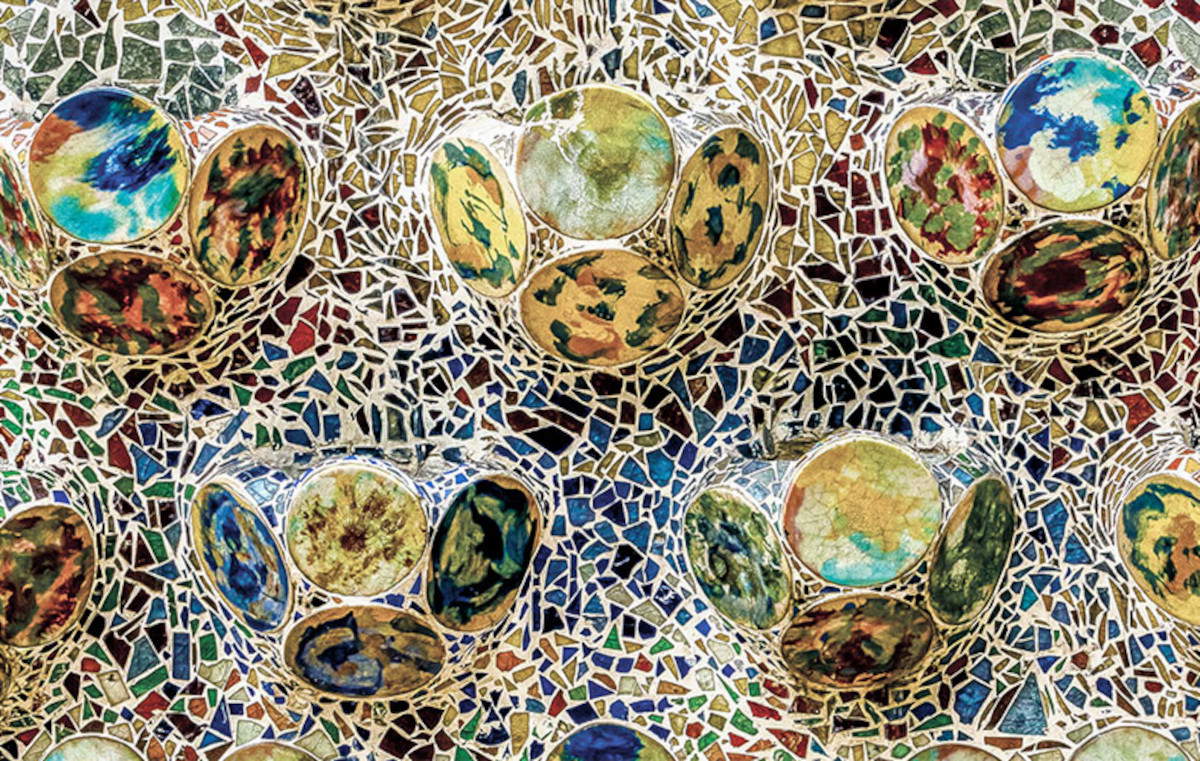
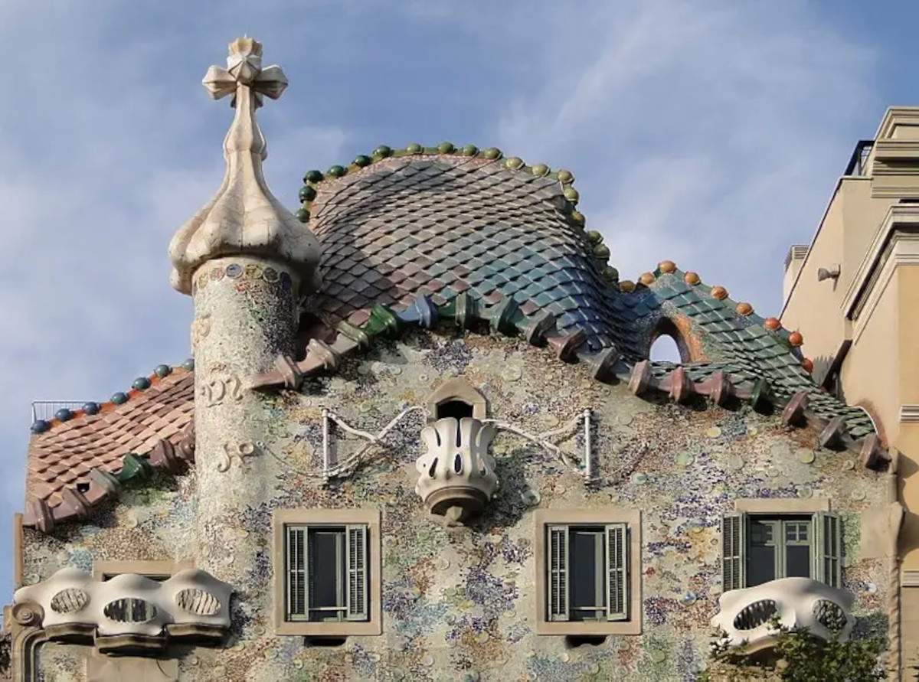 |
| At Casa Batlló underway a major restoration on the rear facade and patio. It is the first complete one since 1906 |
Warning: the translation into English of the original Italian article was created using automatic tools. We undertake to review all articles, but we do not guarantee the total absence of inaccuracies in the translation due to the program. You can find the original by clicking on the ITA button. If you find any mistake,please contact us.





