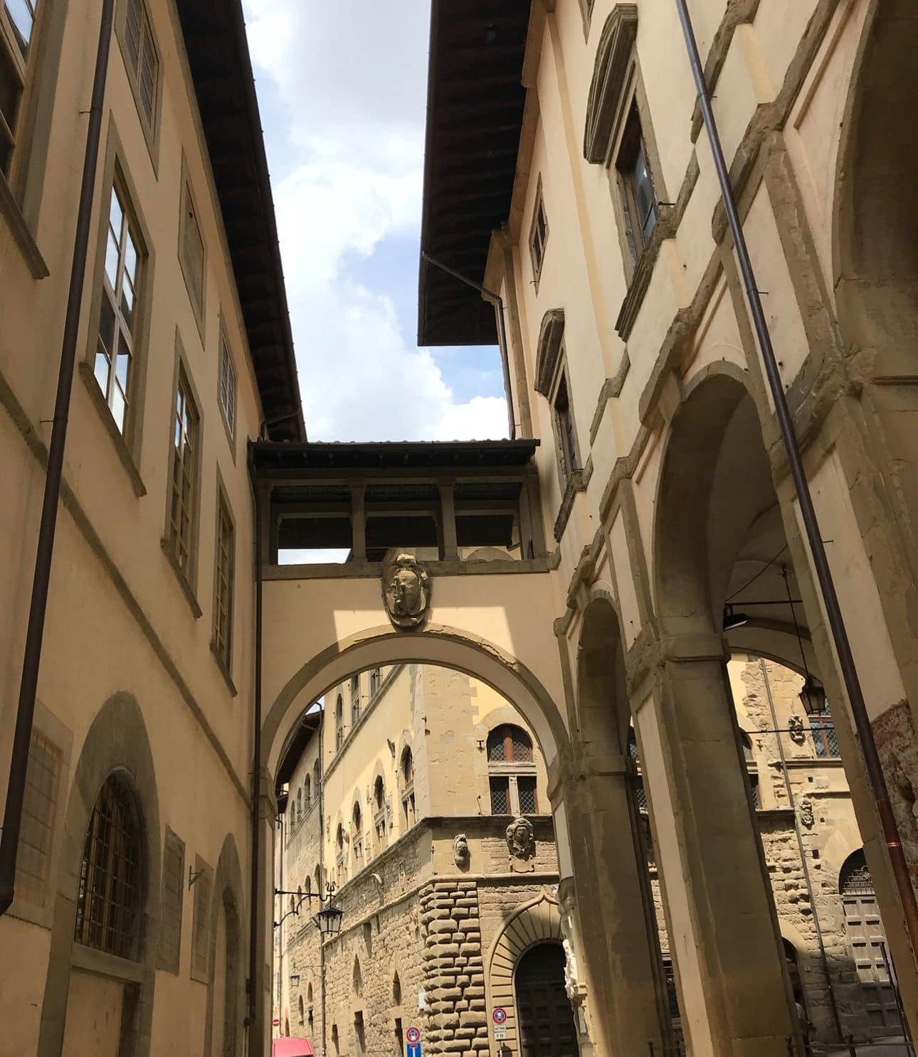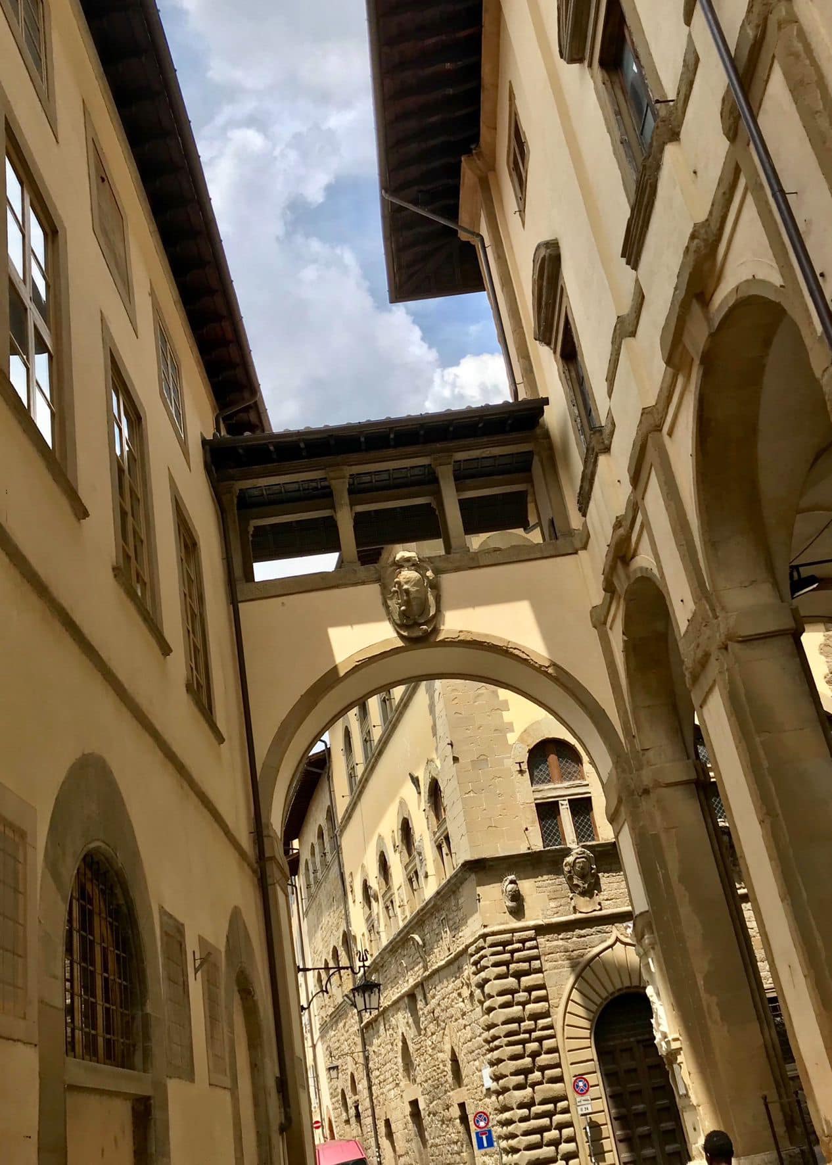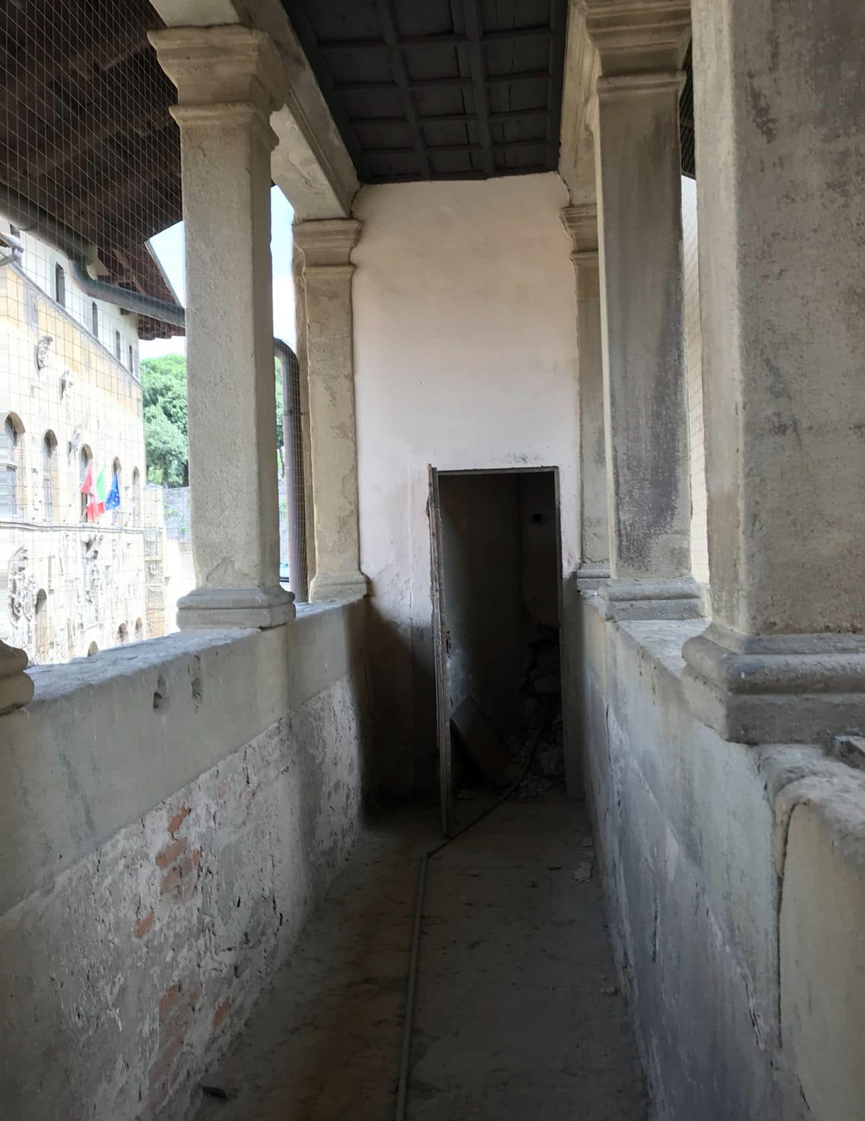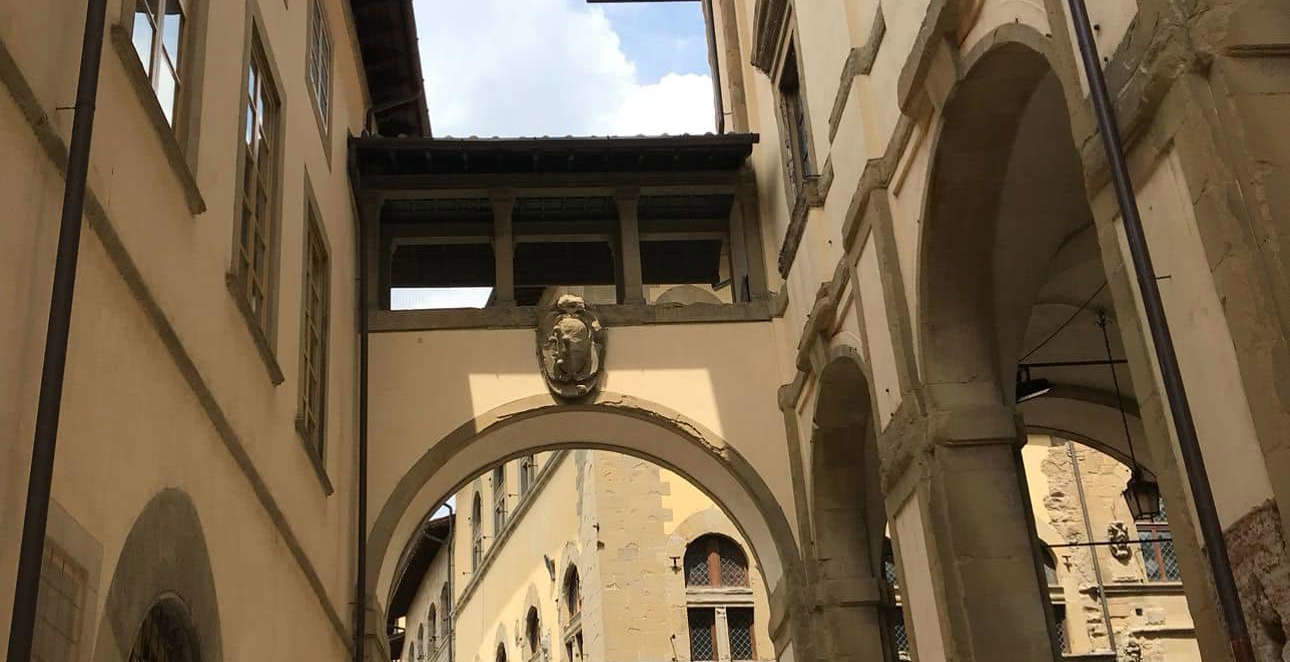Arezzo is preparing to pay further homage to its most illustrious citizen, Giorgio Vasari (Arezzo, 1511 - Florence, 1574), on the occasion of the 450th anniversary of his death in 1574. The Tuscan city, known for its historical and cultural heritage, will reopen in May its Vasari Corridor, a work of extraordinary architectural merit designed by Vasari himself, similar (though shorter) to the Vasari Corridor in Florence, which reopened in December 2024. The announcement came from Mayor Alessandro Ghinelli, who called the Corridor a unique example of the artist’s Renaissance genius, recalling how it was designed and built in Arezzo at the same time as the more famous Florentine work.
The reopening of the Corridor, which will be preceded by a brief restoration between February and May, is the culmination of Vasari’s celebrations. An event intended to consolidate the bond between the city and the great artist, architect and art historian, author of The Lives of the Most Excellent Painters, Sculptors and Architects, one of the fundamental texts in the history of Western art.
The new restoration is designed to return to the city a space fundamental to its historical identity. The reopening will follow the great success of the international exhibition on Vasari(here is our review), visited by nearly 25,000 people and extended until March 2 in response to the high influx of visitors.



Arezzo’s Vasarian Corridor represents one of the most fascinating examples of Renaissance architecture and is inextricably linked to the construction of the Piazza Grande Loggias. The building of this extraordinary architectural work, promoted by the Fraternita dei Laici, began in 1572 to a design by Giorgio Vasari. The Loggias were conceived as a succession of twenty bays and arches resting on pillars, with a longitudinal development that was to extend from Via di Sassonia (today Via dei Pileati) to the “canto dei Sinigardi” (today Piaggia di Murello).
The direction of the work passed from the master Vasari to the master builder Alfonso Parigi, already engaged in the Uffizi building site in Florence and sent to Arezzo by the same artist. Parigi continued the work until the end of the century, ensuring the realization of a structure that is still striking today for the balance of its proportions and the refinement of its details.
One of the Corridor’s most distinctive elements is the round archway that connects the Palazzo della Fraternita delle Logge to the new Loggias, ideally closing off the space that opens from the square toward Corso Italia. Above the archway, a small loggia on pilasters offers an additional touch of elegance to the structure, which was already completed in 1579, as evidenced by the two grand ducal coats of arms sculpted by Andrea di Matteo da Settignano.
The Corridor, initially without a roof, was referred to in documents of the time as a “flyover” and featured a sill about 4.5 fathoms long. The roof, however, was added only in the first decades of the 17th century. This intervention was made necessary to enable the Rectors of the Fraternita dei Laici to move comfortably from the palace to the theater, after the completion of the aqueduct and the paving of the hall intended for theatrical performances.
In fact, a document dated December 20, 1613, attests that the Fraternity requested permission from the Magistrate of the Nine to cover the corridor. This modification transformed the work into an enclosed and functional space, but without affecting its architectural harmony.
 |
| Arezzo reopens its Vasari Corridor |
Warning: the translation into English of the original Italian article was created using automatic tools. We undertake to review all articles, but we do not guarantee the total absence of inaccuracies in the translation due to the program. You can find the original by clicking on the ITA button. If you find any mistake,please contact us.