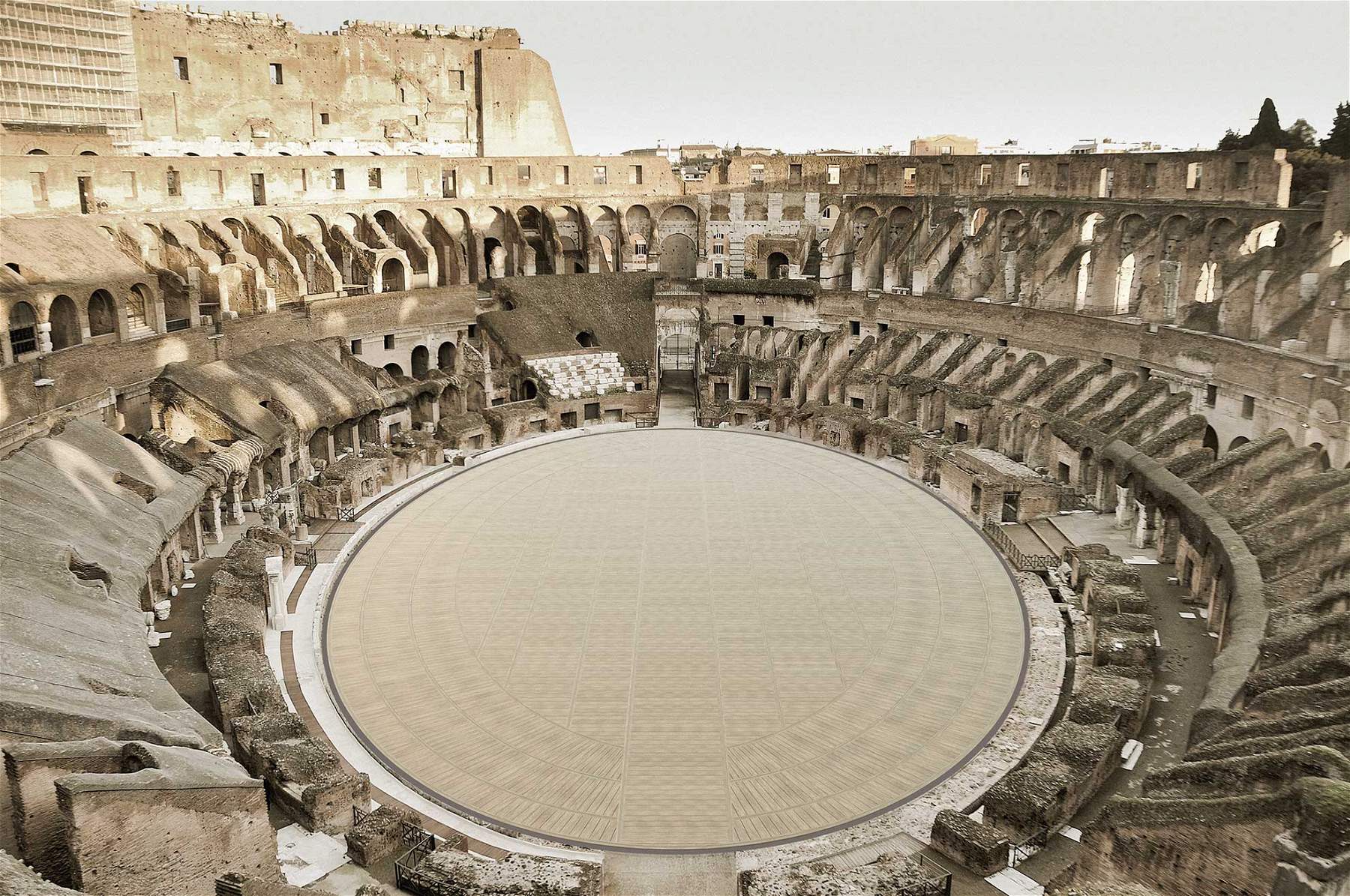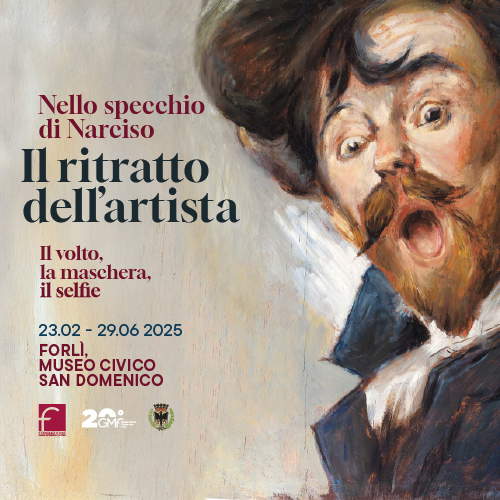This is what the rebuilt Colosseum arena will look like. Design unveiled, ready in 2023
The design for the reconstruction of the Colosseum arena was unveiled this morning. The call for bids for the design and construction of the new arena plan for the Flavian Amphitheater had been published on Dec. 22, 2020, with a deadline of Feb. 1, 2021, and ended with the selection, by the adjudicating commission drawn by Invitalia and composed of Salvatore Acampora, Alessandro Viscogliosi, Stefano Pampanin, Michel Gras and Giuseppe Scarpelli, of the project submitted by Milan Ingegneria S.p.A. The project was illustrated this morning during a press conference attended by Culture Minister Dario Franceschini, Colosseum Archaeological Park director Alfonsina Russo and engineer Massimiliano Milan representing the company that won the project.
With the winning of the tender by the working group composed of Milan Ingegneria and other partners (the company Labics Srl, the architect Fabio Fumagalli, the companies Croma and Consilium - Studio di Ingegneria, with the advice of Professor Heinz Best for the archaeological aspects), the operational phase of the project therefore officially begins: objectives of the reconstruction, to restore the original image of the monument and its functioning as a complex scenic machine, to restore the integral reading of the monument allowing the public to understand its use, to protect the underground structures and, finally, also to become a venue for events that, Minister Franceschini announced, will be selected and respectful of the monument. Cost of the operation: 18.5 million euros.
 |
| Rendering of the new Colosseum arena |
Reconstruction of the Colosseum arena: a brief historical summary
In ancient times, the Colosseum arena consisted of wooden planking sprinkled with sand. An early design dating back to the inauguration years, in 80 AD, called for the planking to rest on the wooden structures so that disassembly could be done quickly. Under Domitian (81-96 AD) the basements were built in masonry, with a series of corridors and a central passage corresponding to the major axis. From this time on, a complex, highly technological underground system (the one that can be seen today in the center of the monument) was built, from which, thanks to trapdoors, hoists, moving platforms and machinery, men, stage sets and beasts were brought up onto the Arena floor.
In 1996, the Archaeological Superintendence of Rome, as part of the enhancement measures planned in the framework of the Jubilee 2000 works, initiated with the Germanic Archaeological Institute a series of researches related to the structural and architectural aspects of the Monument, and from these studies derived, between 1998 and 2000, the partial reconstruction of the floor of the arena, that is, the segment that can be seen in the eastern side of the monument. The current reconstruction covers a total of about 650 square meters. Over the past two decades, archaeological studies and research have not stopped as well as those on the microclimate of the underground, seismic response, stability of the foundations, as well as the structural consistency of the hypogeum walls.
The idea of rebuilding the Colosseum’s arena was born on November 2, 2014, when Dario Franceschini relaunched archaeologist Daniele Manacorda ’s idea to give the Colosseum back its arena. On September 1, 2015, the Colosseum’s arena was included among the “Great Cultural Heritage Projects” with funding of 18.5 million euros, so from 2015 to 2020 numerous studies and investigations were carried out to define how to carry out the intervention, which led to the call for tenders that has just been concluded. The new arena of the Falvio Amphitheater, as envisaged by the Design Guideline Document (DIP) prepared by the architects, archaeologists, restorers and structural engineers of the Colosseum Archaeological Park (Federica Rinaldi, Barbara Nazzaro, Angelica Puglia, with external input from engineer Stefano Podestà of the University of Genoa and with the coordination of the single procedure manager, Cristina Colettini), will be lightweight, reversible and sustainable, as explained this morning during the press conference. The winning project was based on the DIP and prepared in accordance with the Contract Code.
 |
| What the Colosseum arena looked like in the 19th century (photo Alinari) |
 |
| The Colosseum today |
What the Colosseum arena will look like
The arena floor, which will be 3,000 square meters in size, will consist of movable carbon panels covered with Accoya wood, obtained by a special process, through an acetylenic acid treatment, which increases its strength and durability: the choice is dictated by reasons of sustainability, to avoid the culling of valuable species (in fact, the wood will come exclusively from sustainable crops). In addition, the wood treated in this way will allow for a much lighter arena floor than the original, as well as being more resistant to attack by biological agents. Some portions of the floor will be built with movable panels that, through rotation and translation, will provide flexibility and make it possible to open the underground structures for natural lighting. With regard to conservation, 24 mechanical ventilation units distributed around the perimeter will control the temperature and humidity of the hypogeal rooms: thus, in 30 minutes the complete exchange of the entire air volume will be guaranteed. The plan will protect the underlying structures from atmospheric agents, reducing the water load with a rainwater collection and recovery system that will feed the monument’s public toilets.
In order to ensure control in temperature and humidity, a continuous monitoring system will be installed, which will also work in synergy with the opening of the louvers: therefore, if there is a need to give natural ventilation or to control changes in temperature and humidity, it will be possible to operate a control in parallel with the mechanical ventilation in order to be able to always guarantee the optimal environmental situation for the archaeological structures. In addition, the structure of the new arena will be completely isolated, both chemically and physically, from the existing masonry and archaeological structures. Physically, to prevent the horizontal forces of any earthquakes and the dynamic forces of people’s footsteps from transmitting these forces to the masonry. The new area plan will not have deep anchors so as to ensure maximum reversibility.
As for the timeline for implementation, these were outlined by Director Russo: the work will be started upon completion of the bidding process taking into account all the steps. This can take place at the end of 2021 (early 2022 at the latest), in order to have the arena plan realized in 2023.
 |
| Rendering of the new arena at the Colosseum |
The statements
“I remember well that in 2014,” says Minister Dario Franceschini, “I read a very thought-provoking and intelligent article by archaeologist Daniele Manacorda, who posed the question of why there was no longer a Colosseum arena and argued, to me very convincingly, that the undergrounds should be seen from below, and that depriving visitors of the view of the Colosseum from the center did not mean much. After all, visitors from all over the world until the late nineteenth century had been able to see the majesty of the Colosseum from the center, as a beautiful Alinari photo shows. I think this work will also allow people to see the underground by understanding the extraordinary and unique stage machine that was historically under the Arena, and so this will increase the usability of the Colosseum. It will be possible to see from the center the majesty of the monument, it will be possible to visit the undergrounds, it will also be possible to do some events, as has already happened in these in the already reconstructed segment: they will be cultural events of a great level, no one thinks that it will become a place of entertainment (those who wanted to make controversy said this). This does not detract from the fact that some events of international scope, totally respectful of protection, will be able to take place. On July 29 afternoon, when all the G20 culture ministers will open the G20 culture session, they will do so from the Colosseum arena, in that segment that is already reconstructed. The Colosseum is the symbol of Italy all over the world, and I believe that this intervention, which will certainly cause discussion as it is natural that it should (it has caused discussion among archaeologists even among themselves, and it will cause discussion because we are talking about the most well-known Italian monument in the world), will be of great value: it is an intervention that combines sustainability, improved protection, a very important technological innovation. The arena is irreversible, you will be able to open it and you will be able to close it, so it will really make visiting the Colosseum even more stimulating and important. It is a great challenge for Italy: in 2023 we could see the splendor of the Colosseum finally back with its arena.”
“Today is a day of great importance for the Colosseum Archaeological Park and more generally for the enhancement of Italy’s cultural heritage,” said Colosseum Archaeological Park Director Alfonsina Russo. “In fact, we are presenting the project idea for the realization of the Colosseum Arena with which the thread of time is reknotted, finally giving back to the public the same view as in ancient times from the stage of the monument. Now we look to the future: the desire to want to re-establish the integral reading of the monument without disregarding the underlying stage apparatus and to keep in mind the needs of protection and preservation of the monument have led to the result we present today. The new plan for the Colosseum Arena fully responds to the guidelines proposed by the Colosseum Park: protection and conservation with the use of highly technological structural construction choices aimed at long-term eco-sustainability. The structure is lightweight and recalls both in form and function the original plan of the arena at the time of the Flavian emperors.”
“The main objective of the project,” says engineer Massimiliano Milan, “was the protection and preservation of the monument and the underground spaces. This goal was achieved thanks to Labics’ beautiful architectural vision, architect Fabio Fumagalli’s deep knowledge of monument conservation, and the technical and scientific support of Consilium, Croma, and engineer Best. We are honored to lend our expertise and commitment to this prestigious and challenging project. The masonry originally supported a wooden floor where all the performances took place inside the Colosseum: this is why we chose to set the new Arena floor at the original height of the Flavian age. This makes possible the complete integration, both formal and functional, of the new floor. In addition, the lamellae have a highly technological content. They, by rotating and translating, guarantee maximum flexibility both in the configurations that can be obtained (they are also of great importance from a philological point of view) and in the management of the spaces above the arena. Moreover, it will be possible, with a totally open configuration, to see the underground spaces, which were the casket of the complex stage machinery of the Colosseum shows. When working on a monumental asset, reversibility is important: on the Colosseum in particular, the new structures will not have deep mechanical anchors, so the structure will be completely reversible. This means that if in thirty, fifty or a hundred years there is a desire or need to remove it, the monument can be restored exactly as it is today.”
 |
| This is what the rebuilt Colosseum arena will look like. Design unveiled, ready in 2023 |
Warning: the translation into English of the original Italian article was created using automatic tools. We undertake to review all articles, but we do not guarantee the total absence of inaccuracies in the translation due to the program. You can find the original by clicking on the ITA button. If you find any mistake,please contact us.





























