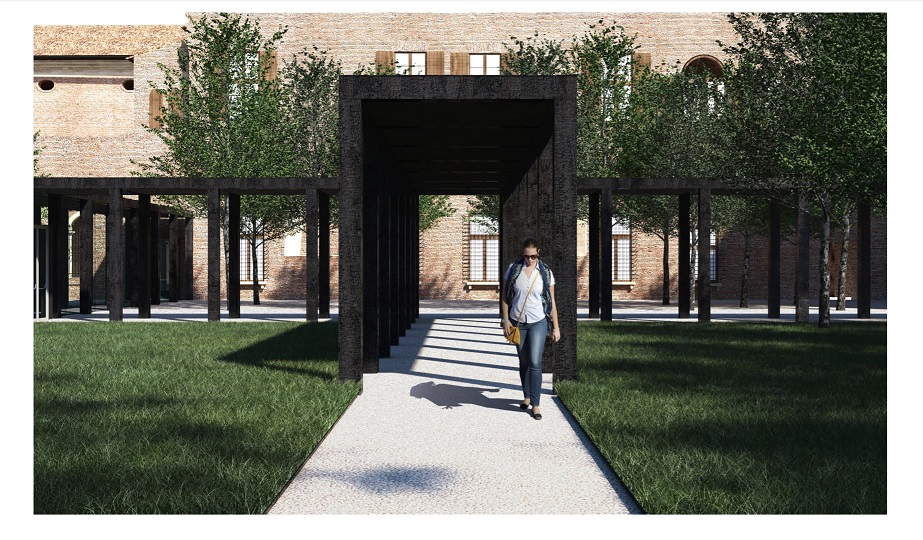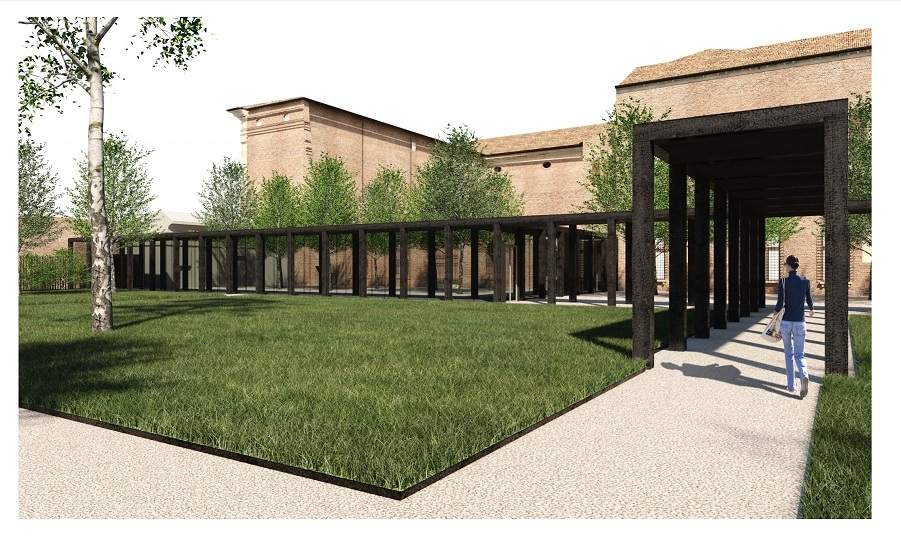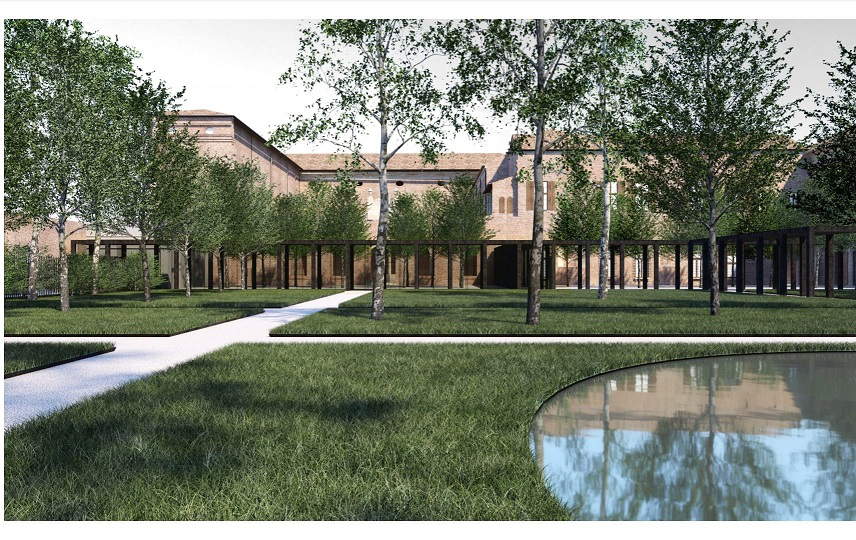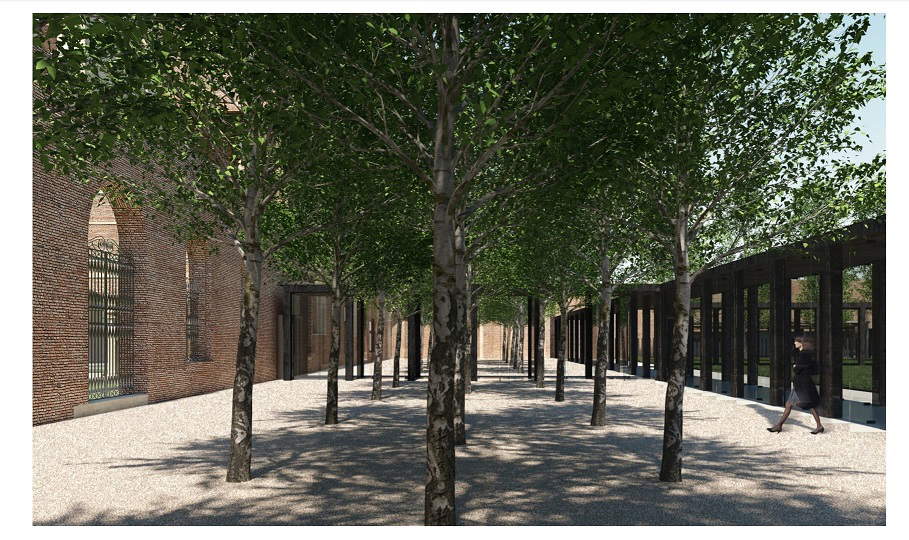In Ferrara, Palazzo dei Diamanti will have the walkway that will connect the building’s two wings (the Tisi Wing and the Rossetti Wing), which currently communicate only with a temporary structure. Thus ends the long debate that had split the city in two in late 2018 and early 2019, when an expansion project had been presented that called for the construction of a new pavilion that would expand the spaces of the historic and valuable Renaissance building, designed in 1492 by Biagio Rossetti. There had been strong resistance against that project, led by art critic and historian Vittorio Sgarbi, who has since become president of the Ferrara Arte Foundation. The project therefore takes on a totally new face: there will no longer be the glass and steel pavilion that would have risen in the Palazzo’s garden (without being leaning against the Renaissance structure), but a simpler wooden walkway.
The project was presented today by the mayor of Ferrara, Alan Fabbri, who spoke about the new walkway at Palazzo dei Diamanti and the redevelopment of Palazzo Massari, home of the Este city’s Gallery of Modern and Contemporary Art. “The redevelopment of Palazzo dei Diamanti and Palazzo Massari,” said the mayor, "is part of the Ferrara reborn project and represents a non-invasive intervention for two jewels of the city. I thank Vittorio Sgarbi for his valuable contribution. The solutions identified ensure harmonious interventions that respect places, context, and history. The city we look to keeps its roots firm and enhances its past."
The new walkway, which, as mentioned, will connect the Biagio Rossetti Wing and the Tisi Wing, will be made of wood and partially closed by vertical opening glass windows. It is described in the plan as “an artifact capable of disappearing into the background of the building or blending into the trees.” The garden will also undergo an intervention: the lawns will be raised above the walkways, following a model fielded for the restoration of the Tuileries garden in Paris, between the Louvre Museum and Place de la Concorde.
As for Palazzo Massari, however, after the interventions, the entrance and the ticket office will be directly accessible from the monumental loggia, which has been restored to its original appearance. The ticket office space will be obtained from the enclosure in the roof of the former kiosk. The north facade of the offices will change, with the removal of the (dilapidated) mezzanine floor canopy and the creation of a “glass prism” connecting all levels of the building. All the rooms in the building will then be completely renovated, with a new staircase, with elevator, in the elevation facing the garden. Finally, the bookshop will be moved to an existing hall with access directly from Corso Porta Mare.
In the images, some renderings of the new Palazzo dei Diamanti walkway.
 |
 |
 |
 |
 |
| Ferrara, this is what the new catwalk at the Palazzo dei Diamanti will look like |
Warning: the translation into English of the original Italian article was created using automatic tools. We undertake to review all articles, but we do not guarantee the total absence of inaccuracies in the translation due to the program. You can find the original by clicking on the ITA button. If you find any mistake,please contact us.