GAMeC, Bergamo’s Gallery of Modern and Contemporary Art , is to be reborn and transformed into a completely new museum, resulting from the complete transformation of the Palazzetto dello Sport in Via Pitentino, located just a short walk from the museum’s current location, opposite the Accademia Carrara. The major construction site that aims to transform the palazzetto into the new GAMeC starts today. The institute, for years, has been looking for a new location that would allow it to adapt, some 32 years after its birth, to today’s needs, which have changed from those of 1991, the year the museum was founded. Thus, the urban plan that aims to re-functionalize the city’s old sports hall, a sports facility that will be replaced by the new Palazzo dello Sport that will rise in place of the Palacreberg and the 6,500-seat Arena under construction in the new Chorus Life complex, which the COSTIM group is building between Via Serassi and Via Bianzana, continues.
The intervention has a total cost of about 18 million euros, more than 6.4 of which will come from a PNRR grant, as part of the urban regeneration call. Equally important is the participation of Intesa Sanpaolo, with the banking group guaranteeing, as part of its Progetto Cultura, a contribution of 6 million euros in Art Bonus mode in order to convert the old building into the new Gallery.
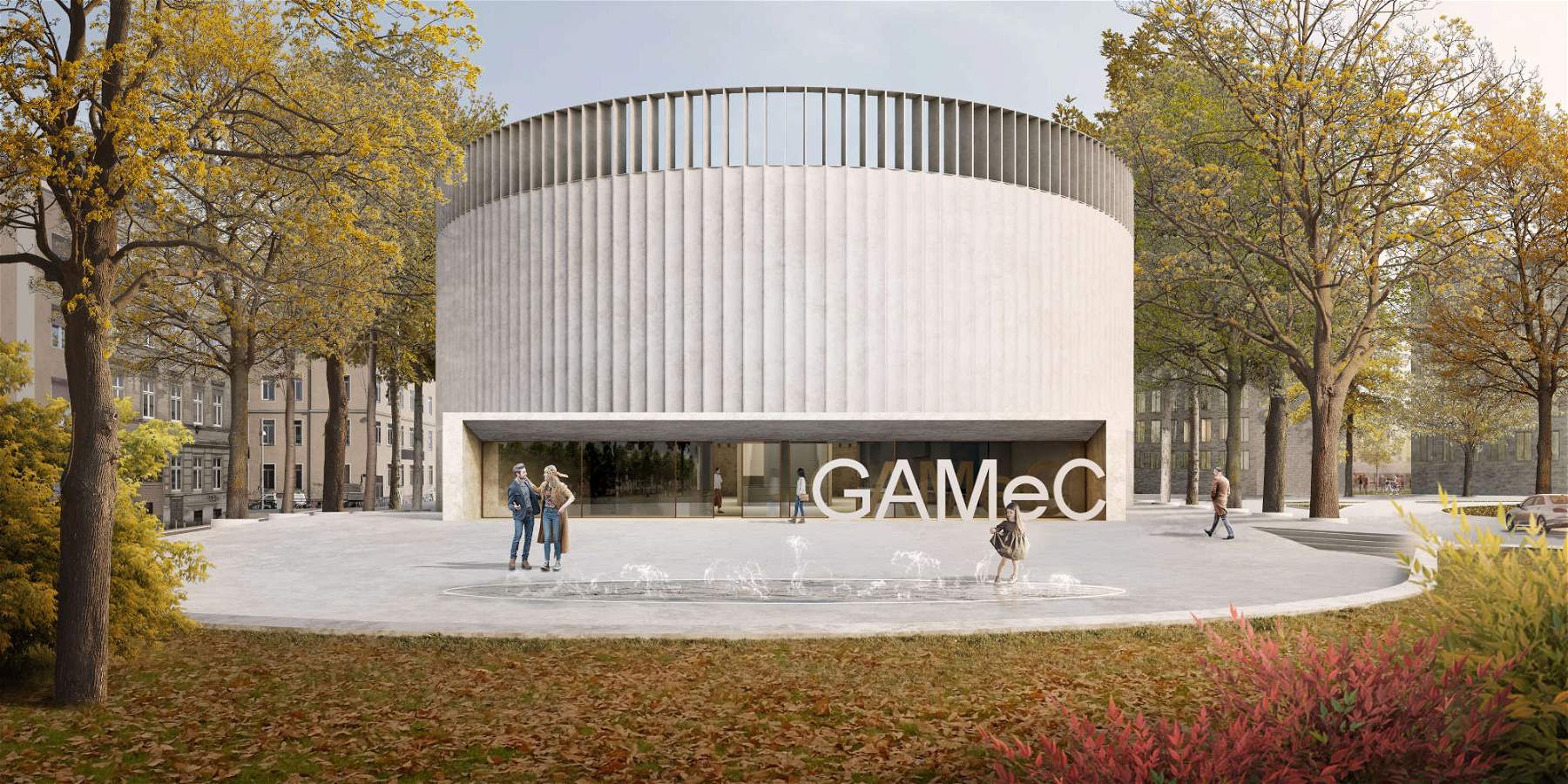
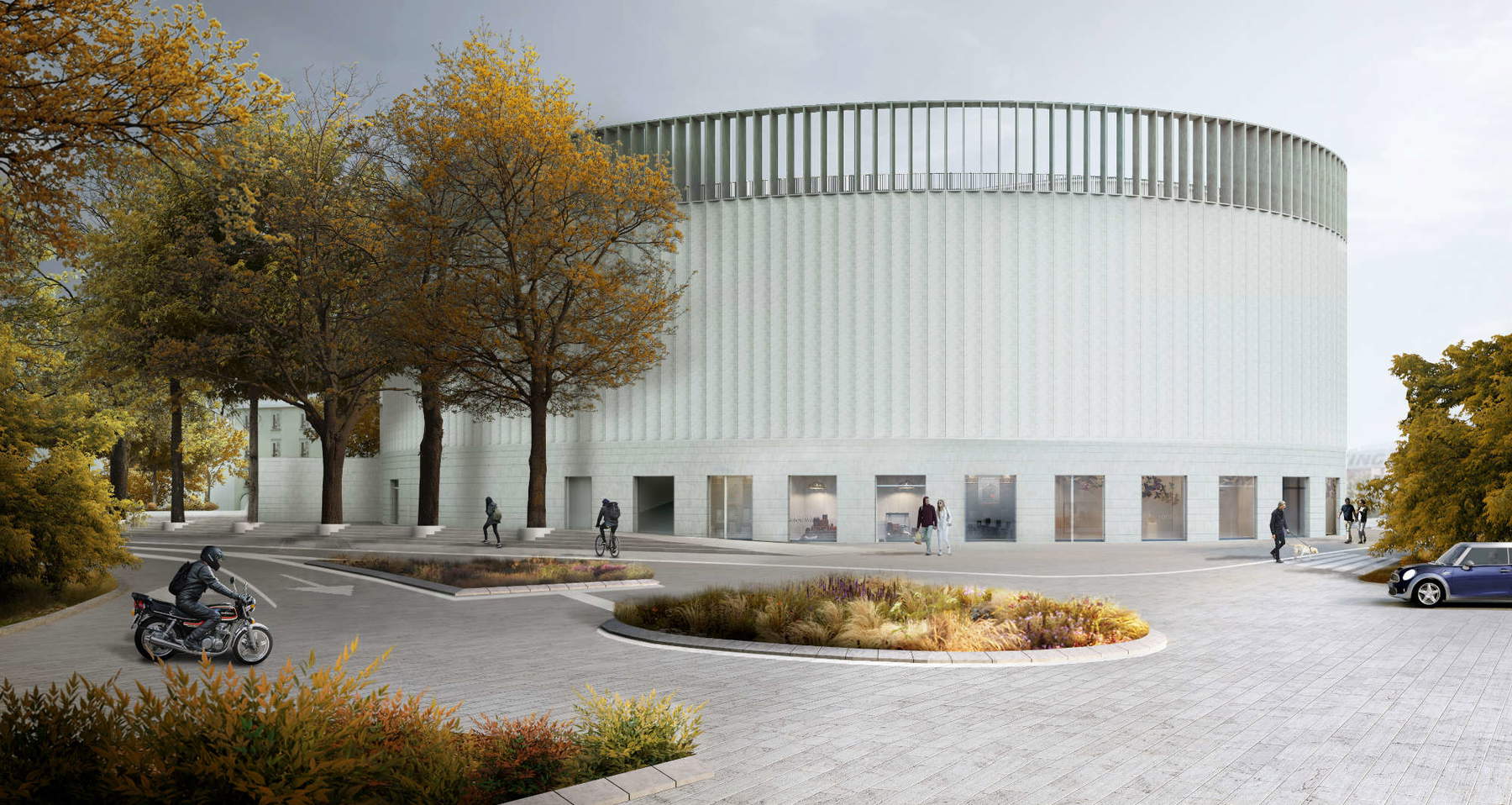 The
The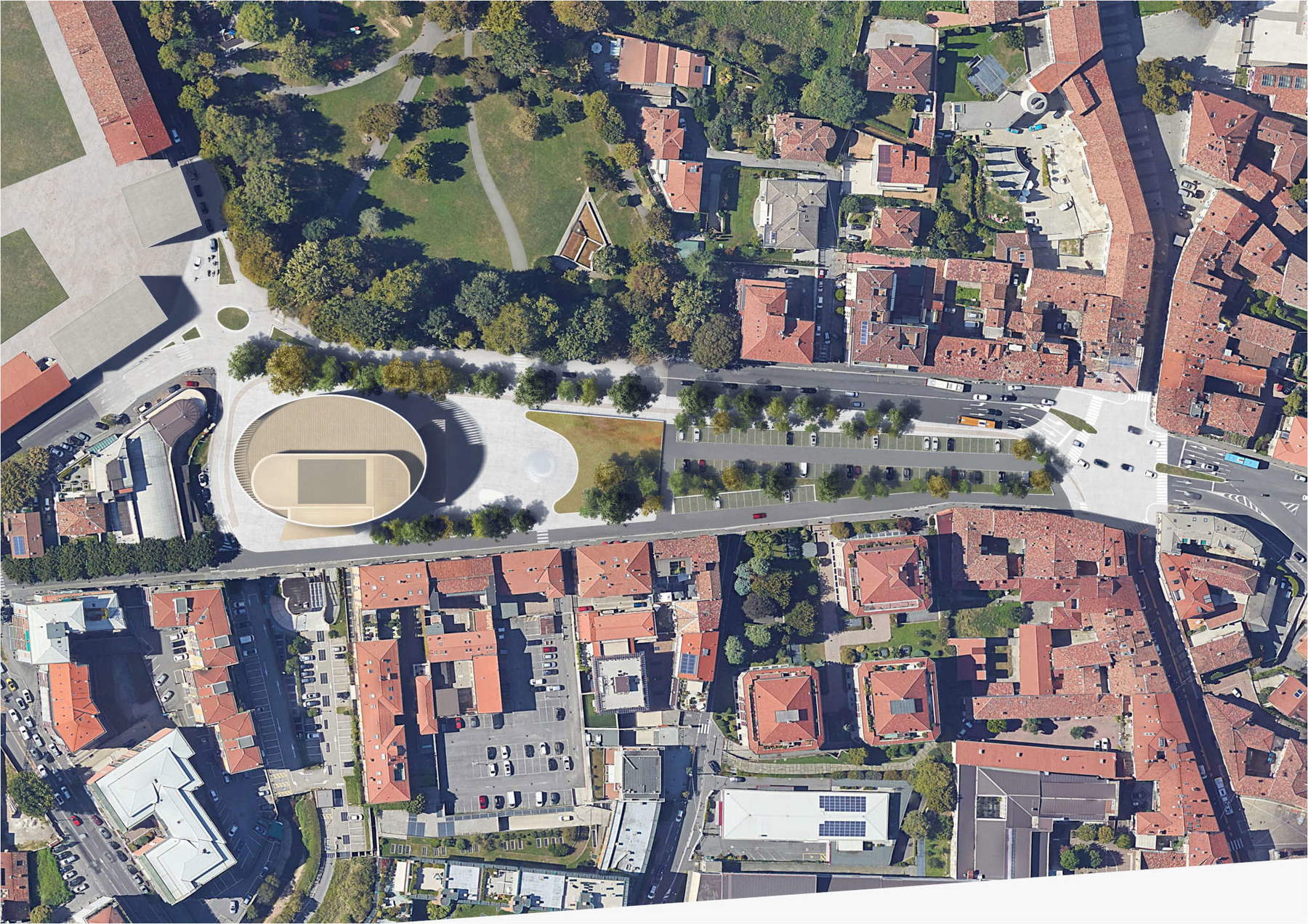
The GAMeC project confirms the preservation of the shape of the old Palazzetto dello Sport, which, however, shows all its half-century of life. The grandstands will be demolished and a large “lantern” (where the exhibition part will be located) will be built inside it through the construction of intermediate floors and by taking advantage of the height of the current playing field. In addition to this new “white cube,” it is also planned to open a restaurant, bar, bookshop and all services. The total area of the museum will be almost tripled: from the current 2,200 square meters to just under 6,000.
By confirming and clearing out additional volumes from the elliptical plan container and maintaining the position of the entrance toward Piazzale Oberdan, the project transforms the current forepart, maintains its footprint and lowers it in height so as to build a portal that allows the public space to “flow” into the building. This creates the museum’s foyer, a full-height indoor covered plaza, an open, attractive space in harmony with the new outdoor plaza, designed by seating, a water feature fountain, and small commercial gazebos.
Themuseum’s exhibition area will already begin on the ground floor: the full-height foyer is designed as a multifunctional space equipped for exhibitions of large-scale works. This space also houses the bookshop and informal educational rooms to attract younger audiences. Opposite the entrance are the museum’s offices and a commercial space that faces what is intended to become the Montelungo-Colleoni area student residence.
A central staircase carves out the entrance to the museum on the first and second levels with the gallery for permanent exhibitions, carved out, this one, within the opaline volume that features a series of movable modular paneling capable of creating more or less large and more or less illuminated rooms. Permanent and temporary exhibits are, however, separately accessible so as not to hinder access to the museum while exhibitions are being set up. Safety stairs and symmetrically placed elevators complete the system of accessibility and escape routes. There is also a volume on the top floor that houses a panoramic restaurant, accessible from the outside even when the museum is closed. The new volume overlooks a large rooftop viewing terrace.
Thus, the new museum will also represent a new point of view on Bergamo, thanks to this panoramic terrace overlooking the rooftops of the city and will stand as the conclusion of this path through the memory of the building, inside the art, and then finally to see the city and to enjoy the beauty especially of the Upper City (the building is in fact located immediately at the foot of the oldest part of Bergamo).
Interventions will also be planned in the urban space surrounding the building to improve access to the museum itself. They will involve the intersection with Via della Muraine, in front of the old barracks, and, on the opposite side, between Via San Tomaso, Cesare Battisti, and Borgo Santa Caterina, with the resurfacing of the pavement to better emphasize the stitching together of the parts that delimit and define them. The work will last about 2 years: given the source of funds from the NRP, the completion of the work is linked to the 2026 deadline, as stipulated in the agreements under the National Recovery and Resilience Plan. The construction site was awarded to Manelli, a company based in Monopoli, Bari.
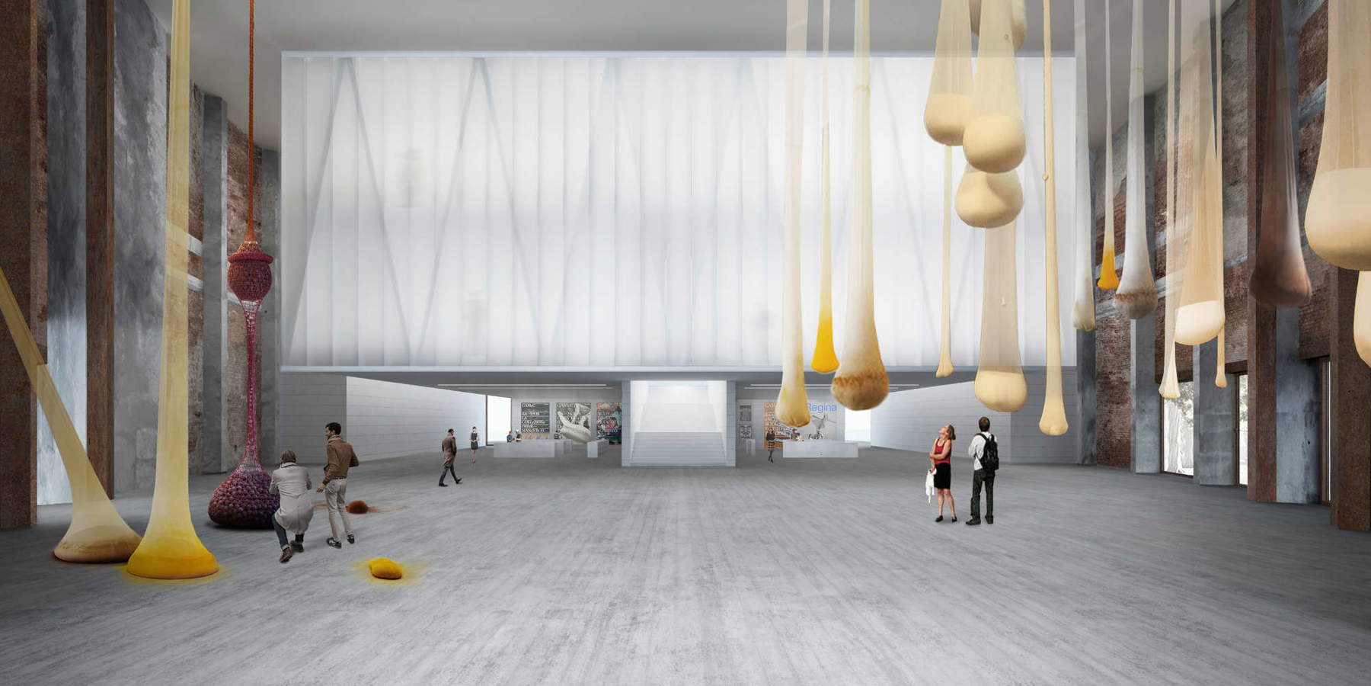
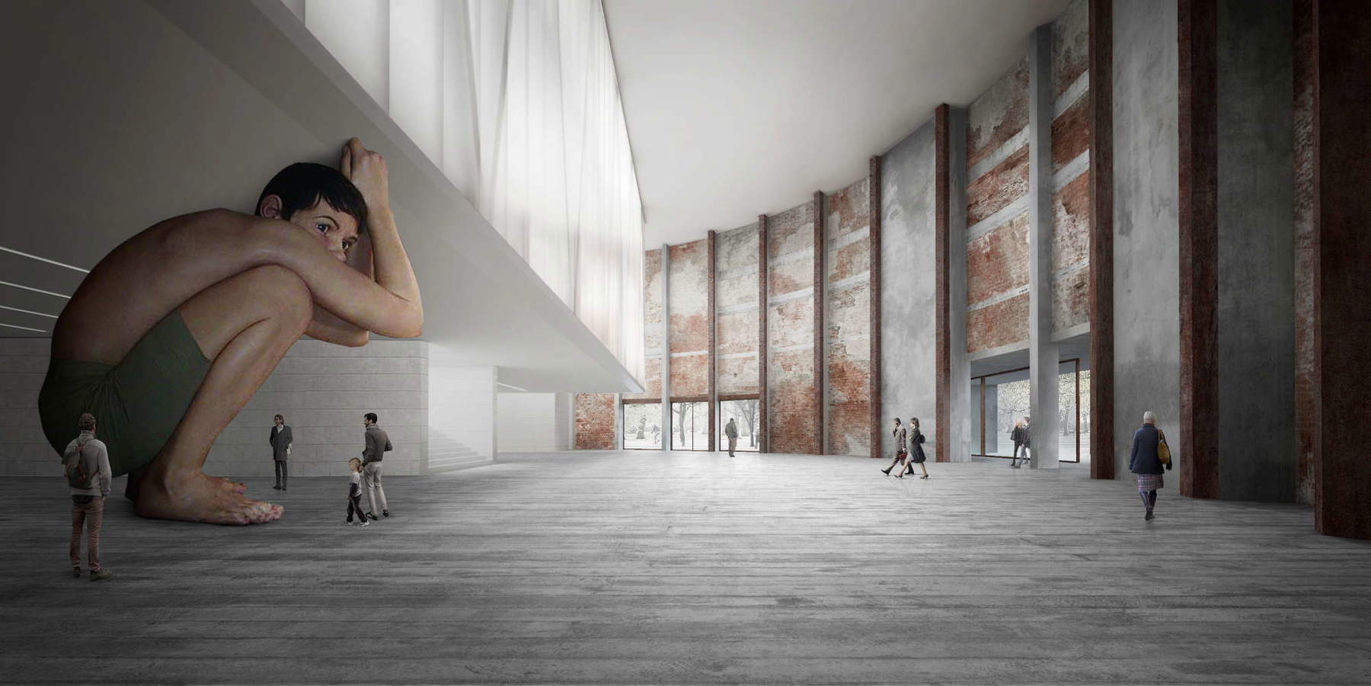
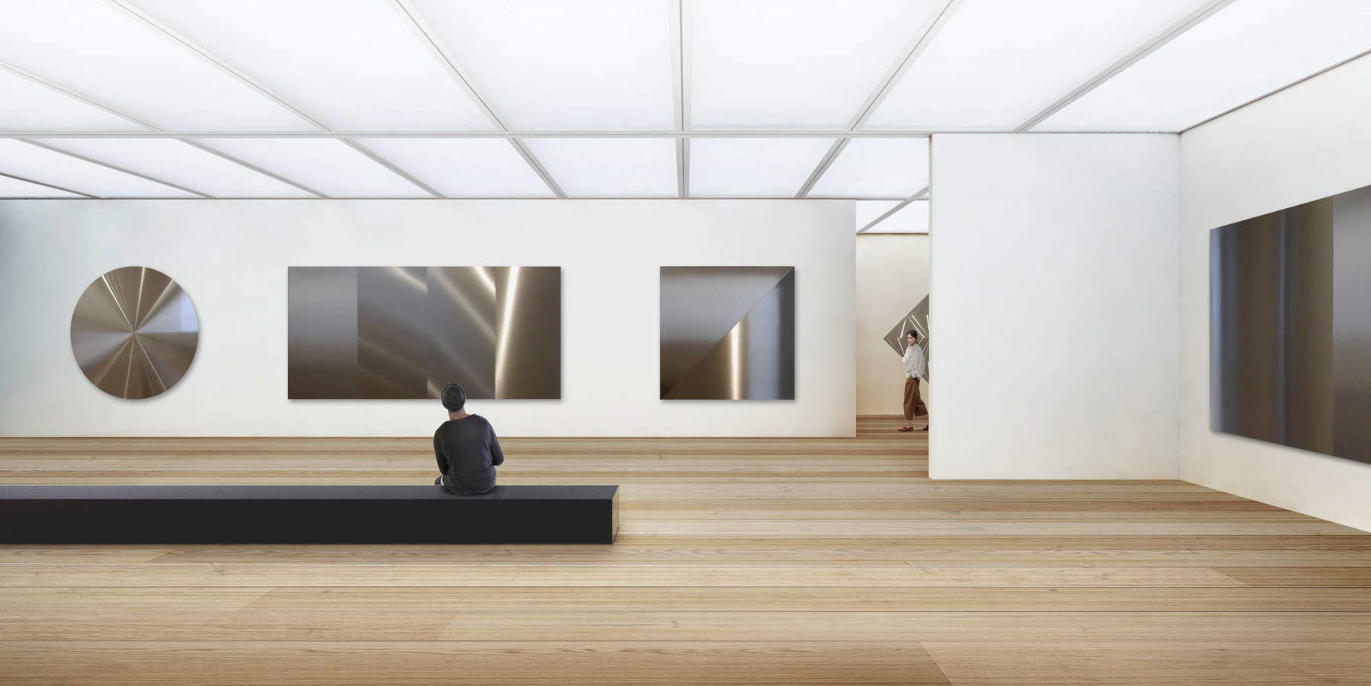
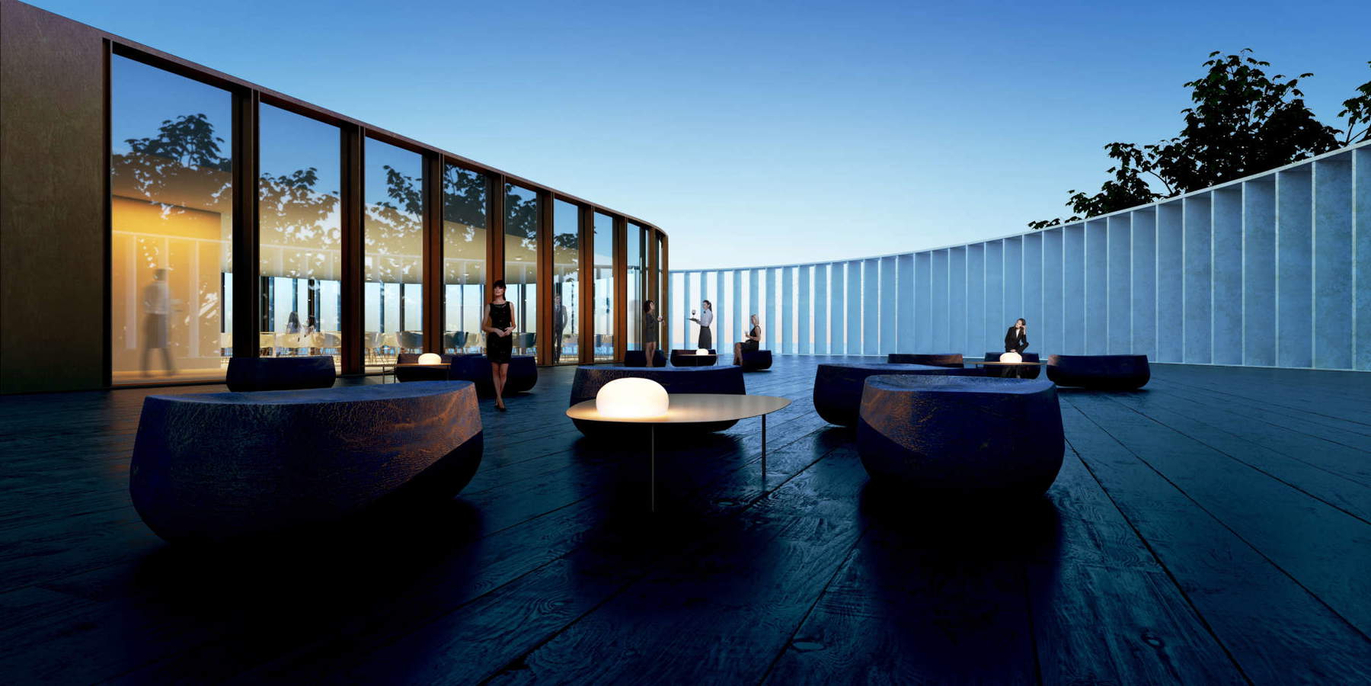
“The project for the transformation of the current Palazzetto dello Sport,” says Mayor Giorgio Gori, “concretizes the ambition of making GAMeC a major international reference point for modern and contemporary art, equipping it with a venue that is as functional for major exhibitions as it is for workshops, conferences and educational activities. The project benefits from a significant contribution from Intesa Sanpaolo, which we would like to thank, and is part of the broader qualification of an entire quadrant of the city. It should therefore be read together with the regeneration of the Montelungo barracks and the Stadium, the enlargement of Suardi Park and the opening to the public of the Orti di San Tomaso gardens, with the renovation of the Principe di Napoli and the creation of a cycle-pedestrian path that from Sentierone arrives precisely at the new GAMeC and the Accademia Carrara: all under the banner of culture and leisure, as envisaged by the PGT of 2010. Finally, I believe, this is one of the salient interventions in the context of the Italian Capital of Culture 2023, one of the most significant aspects of the legacy of our city’s special year.”
According to Paolo M. Grandi, Chief Governance Officer of Intesa Sanpaolo, “The support for the new GAMeC is a confirmation, for Intesa Sanpaolo, of the special role played by the city of Bergamo in our Group, and this is the spirit that has seen us support the Bergamo Brescia Capital of Culture 2023 project. For our bank, the development of cultural projects such as GAMeC means fostering the growth of people and community cohesion and generating spin-offs in economic and employment terms. We consider these to be foundational components of our function as a bank.”
“With the construction site of the next few days,” says Francesco Valesini, councillor for urban redevelopment of the City of Bergamo, “one of the most important architectural and urban interventions in the city in recent decades is getting under way, the center of gravity of a wide-ranging redevelopment that places at the center a cultural function of primary importance, a sign, also symbolic, of the role that we want to recognize to culture in the processes of transformation of the city itself. A journey that lasted more than two years that will also, I am sure, return us a contemporary example of great architectural quality, even more enhanced by the arrangement of the open space in front of it, in a new and hopefully more lived-in square.”
“The opening of the construction site of the new GAMeC,” emphasizes Lorenzo Giusti, director of the museum, "marks a fundamental step in the museum’s growth path, marked in recent years by some significant milestones. I’m thinking of the adoption of new strategies for the enhancement of public collections, the strengthening of summer programming with site-specific exhibitions of important international artists in Palazzo della Ragione, the progressive growth and success of the Trilogy of Matter, the opening in 2020 and consensus of the Radio GAMeC digital platform, and the systematization of educational activities. All goals that would not have been possible without the commitment of the City of Bergamo and Tenaris, and without the consistent parallel growth in the number of companies that have intervened to support the Gallery’s activities and the network of prestigious national and international partner museums with which it has been possible to share projects and productions. I believe that GAMeC is today a mature museum, which has kept its commitment to remain ever bold-as we promised ourselves in 2018-with a solid audience base and a well-established European positioning, ready to make that further leap in scale and audience acceptance that the new spaces will be able to foster.
 |
| Bergamo, the construction site of the new GAMeC starts. What the new museum will look like |
Warning: the translation into English of the original Italian article was created using automatic tools. We undertake to review all articles, but we do not guarantee the total absence of inaccuracies in the translation due to the program. You can find the original by clicking on the ITA button. If you find any mistake,please contact us.