The Labics studio, founded in 2002 by Maria Claudia Clemente and Francesco Isidori, won the international competition to design the grand promenade of the Imperial Forums in Rome. Launched by Roma Capitale, the competition saw the participation of 23 proposals. The Labics studio won with its design for a large pedestrian ring that will surround the entire archaeological area, allowing Romans and visitors to admire the monuments of ancient Rome through a new route with pedestrian islands, green spaces, and balconies that echoes the idea of the promenade envisioned in the late 19th century by then-Minister Guido Baccelli. We interviewed Maria Claudia Clemente and Francesco Isidori to let them tell us how they will intervene on the Imperial Forums. The interview is by Noemi Capoccia.
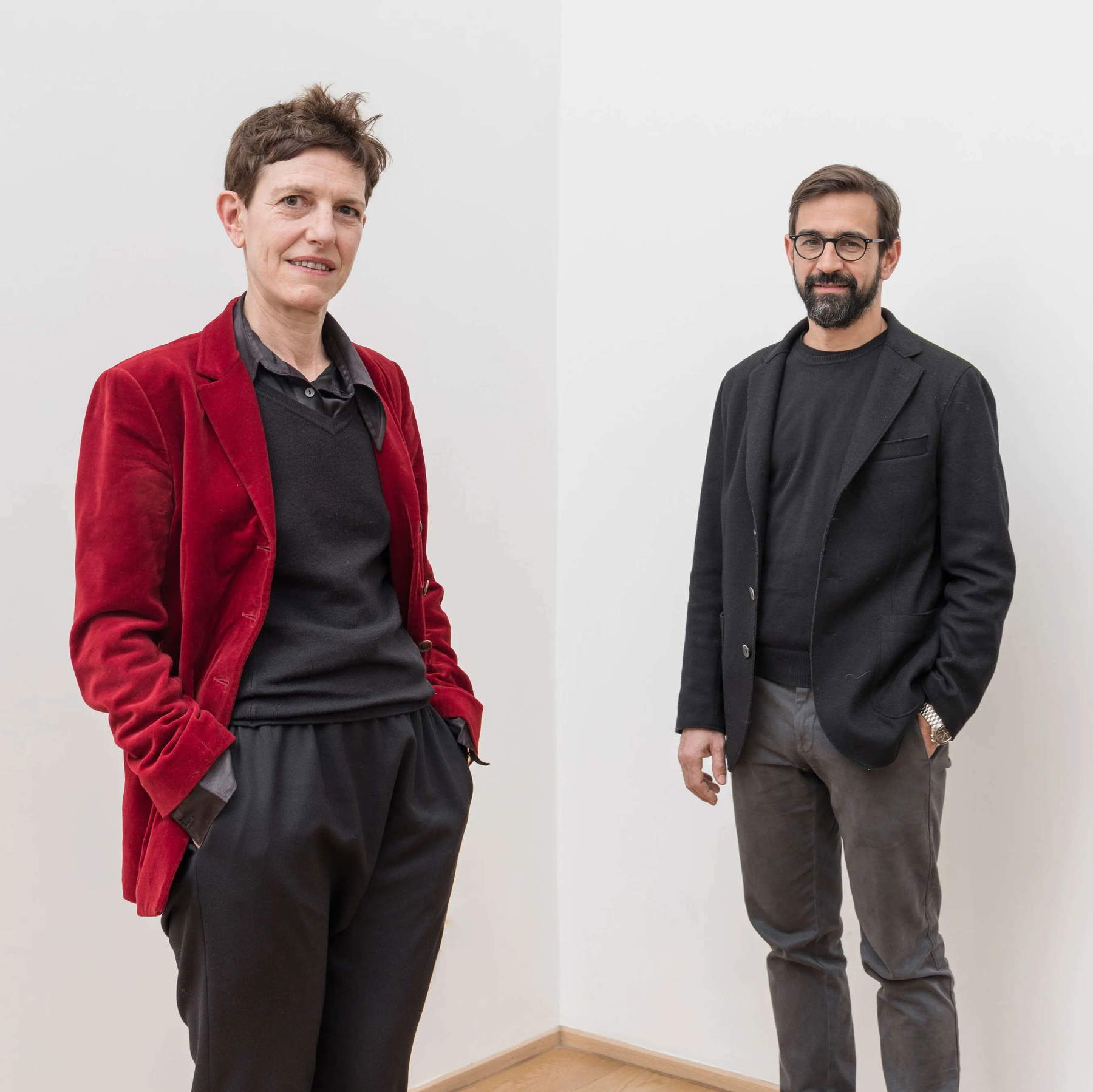
NC. How will the project integrate with the Imperial Forums?
MCC-FI. Our project starts from the enhancement and restitution of the original structure of the Imperial Forums, trying to make visible the spatial arrangement that characterized this area. Currently, the configuration of the Forums is no longer clearly legible, especially those who walk along Via dei Fori Imperiali pass through a series of spaces that do not respect the original geometric organization of the Forums, which consisted of a sequence of regular empty spaces separated by porticoes and high walls, each identifying a precise context. The project aims to bring back this original sequence through a system of terraces and plazas that follow the natural course of the original Forums. The terraces, interspersed with green, wooded spaces, serve as a means of emphasizing the original arrangement of spaces. Thus, our proposal stems from the goal of establishing a dialogue with the Imperial Fora, with the intention of integrating coherently with the historical context.
Where did the idea for such a structured project come from?
In this sense, Professor Alessandro Viscogliosi, professor of ancient and medieval architectural history at La Sapienza in Rome, was of great help to us. Before starting the design phase, we had a series of meetings that allowed us to understand the place, from the ancient period to the Roman era. Through the study of maps, we also reconstructed the different historical phases, from medieval to Renaissance, to the 18th century and the more modern transformations of the 20th century. Our project seeks to integrate all these phases as a large palimpsest, in which it is essential to be able to read the signs of history. We also have an aptitude for studying what we are interested in, as shown in our book entitled Structures. In general, we are interested in designing structures with an etymological understanding of the term, meaning not only the practical part, but also its essence. In this case, it seemed appropriate to us that the design, contemporary, should not add an extraneous element to the place, but rather build a dialogue with it. And this dialogue can only take place through a deep reading of the structure of the place. We reread the structure and designed a new conformation that builds on the pre-existing one, both spatially and formally. In practice, we extracted the structure from the place itself and designed a new one that necessarily interacts with the context. This approach is characteristic of the way we work, especially when we collaborate with architectural historians, which is very often.
The project is designed for an optimal view of the whole area. In your opinion, could this bring people closer to a greater understanding of our roots?
We think it is crucial, and we hope that especially Romans will return to these places. At the moment they have become, like many other parts of Rome, a bit foreign compared to the daily use we city dwellers make of them. We hope that our project will not only help to understand these places, but can also bring people closer to them. We believe that greater understanding generates affection and closeness. Therefore, our goal is to facilitate understanding in order to bring Roman citizens closer to public spaces, without neglecting the importance of welcoming, of course, tourists as well.
Why did you decide to introduce elements such as precisely walkways and balconies?
The main purpose of our project is to make these places more noticeable and understandable through the addition of lightweight contemporary layers made of prefabricated materials that not only facilitate understanding but also the practical use of the spaces. These materials allow for pause and offer privileged viewpoints, such as the balcony that is oriented with respect to the Forum of Augustus to allow for a better perception of the place. In addition, we include natural elements such as greenery, which helps create natural backdrops and provides shade along the path, making it more pleasant especially during long summer walks. The promenade mainly consists of two families of elements: structural elements and point elements. The structural elements include the archaeological promenade around the Imperial Forums and other interventions that aim to organize and structure the surrounding space. The punctual elements, such as the information and reception center in Caesar’s Forum, on the other hand, are small interventions that add points of interest and service within the area. A significant aspect of the project is the creation of walkways that connect the different parts of the city and reconnect the now-separated archaeological areas. These walkways, such as the one on Via Salvi that provides access from the Colosseum area to Via dei Fori Imperiali, help to integrate the urban fabric and encourage better use of public spaces. Our proposal also includes walkways that connect the different archaeological areas, separating the salita del Grillo from the Monti district from Via dei Fori Imperiali. This not only brings together distinct parts of the city, but also provides a broader and more complete view of Rome’s archaeological heritage.
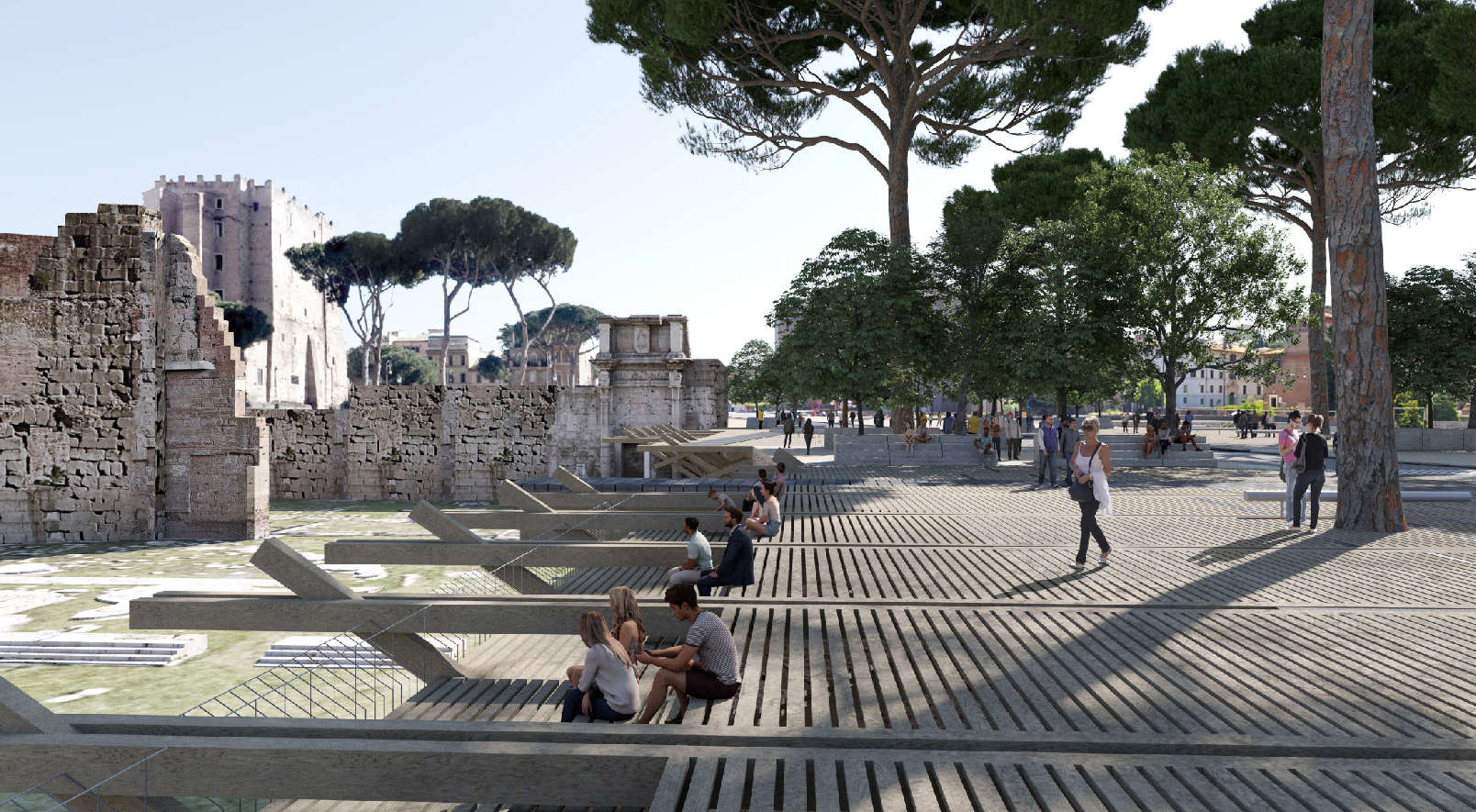
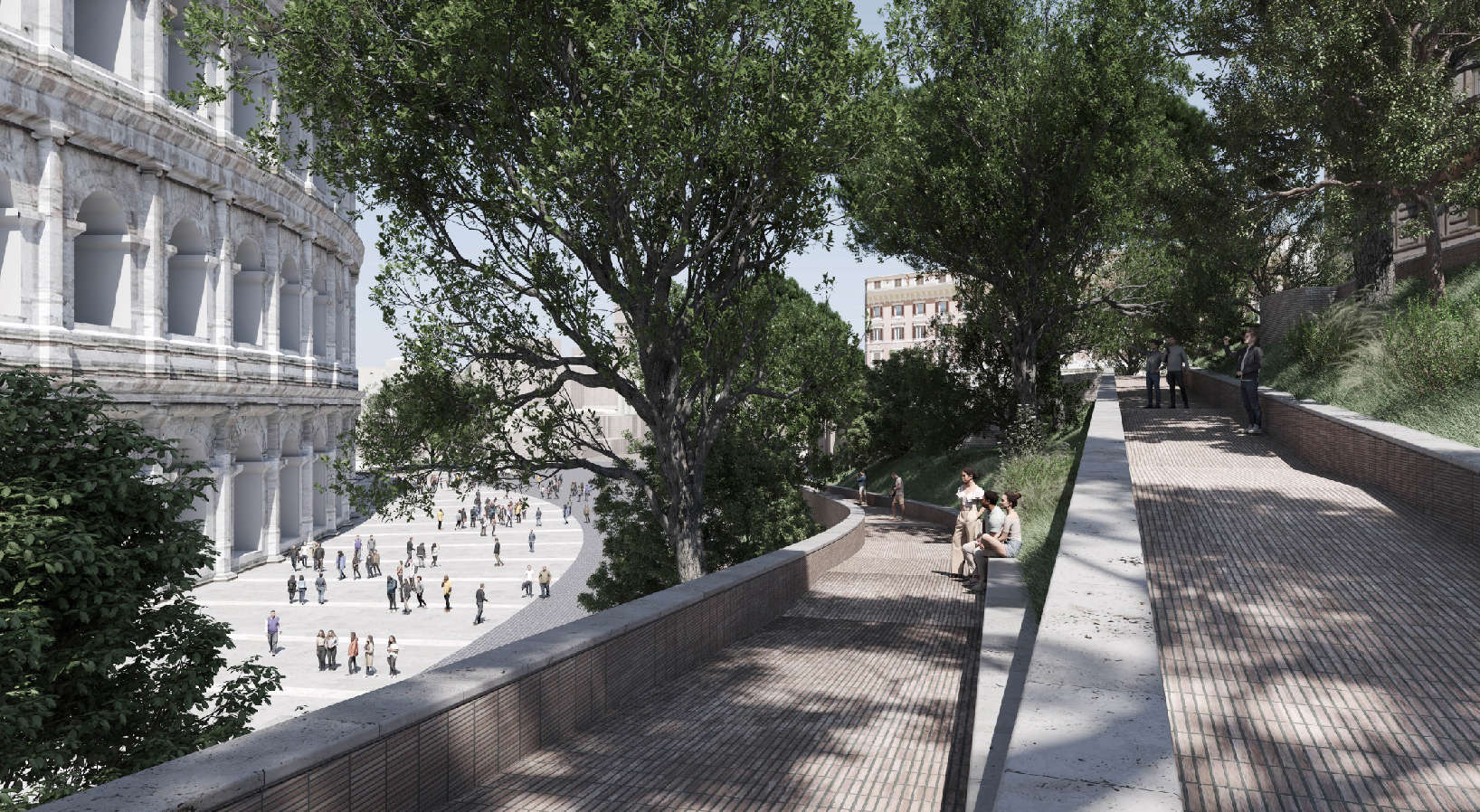 Rendering of the future promenade of the
Rendering of the future promenade of the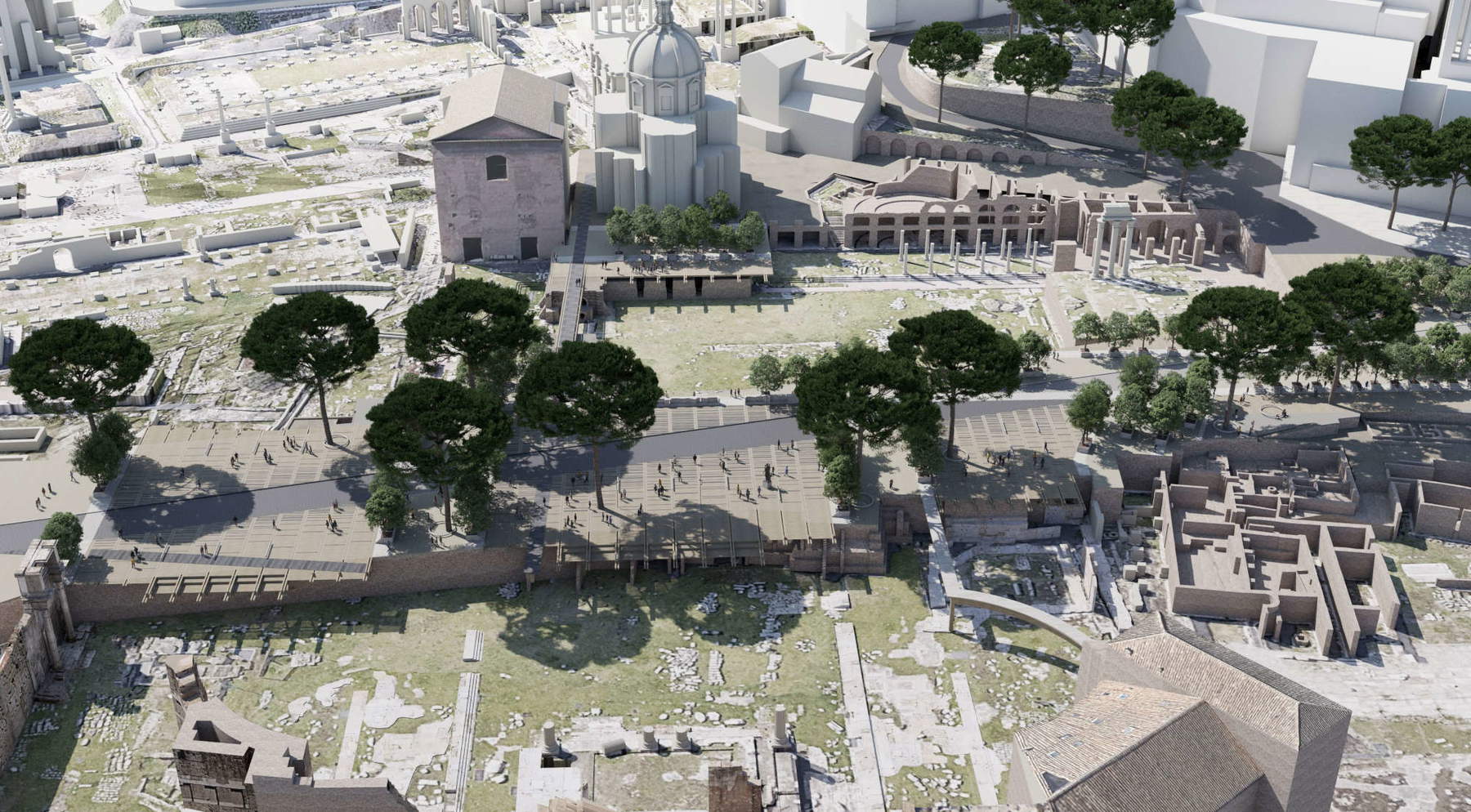 Rendering of the future promenade of the
Rendering of the future promenade of the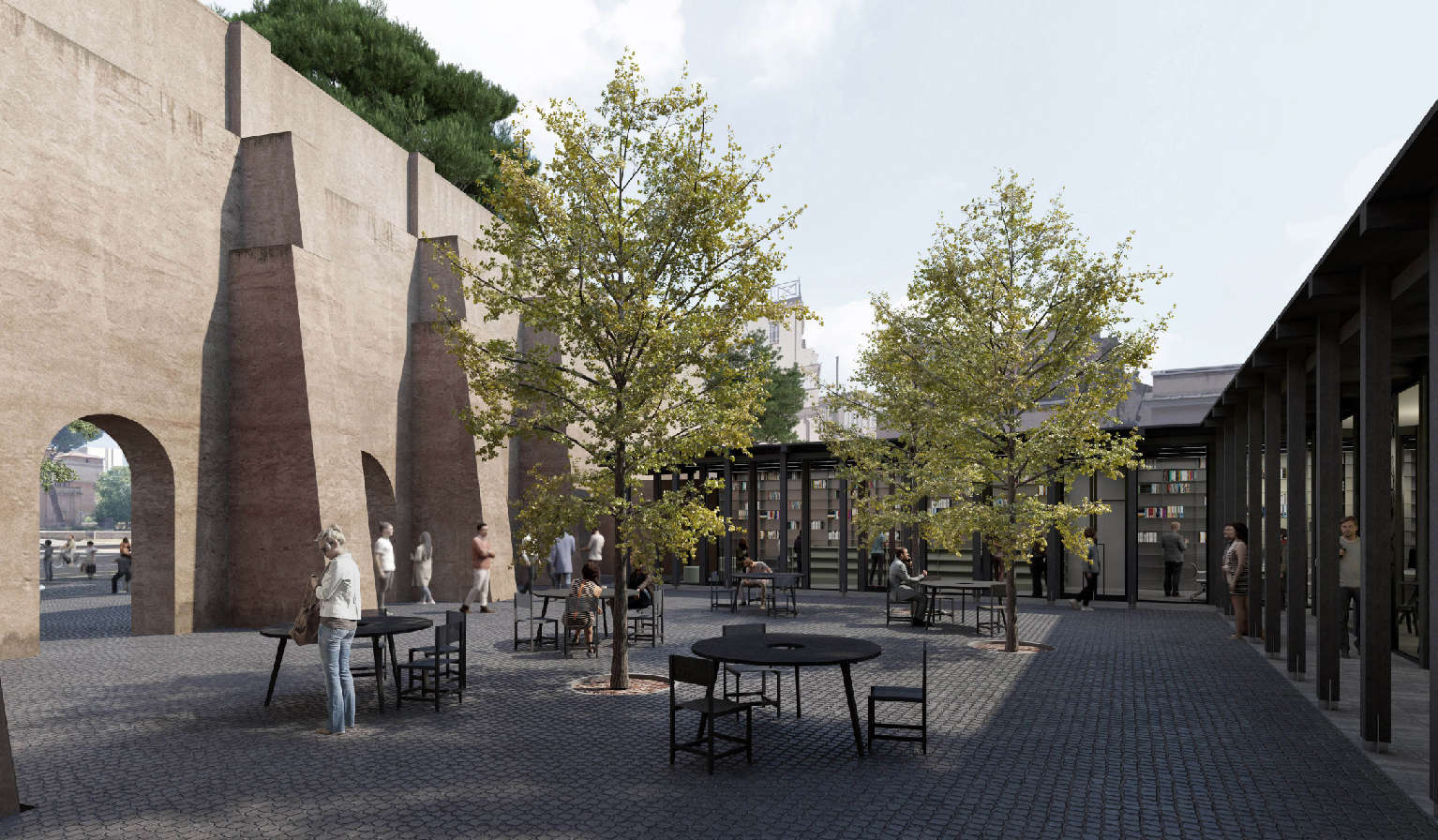 Rendering of the future promenade of the
Rendering of the future promenade of the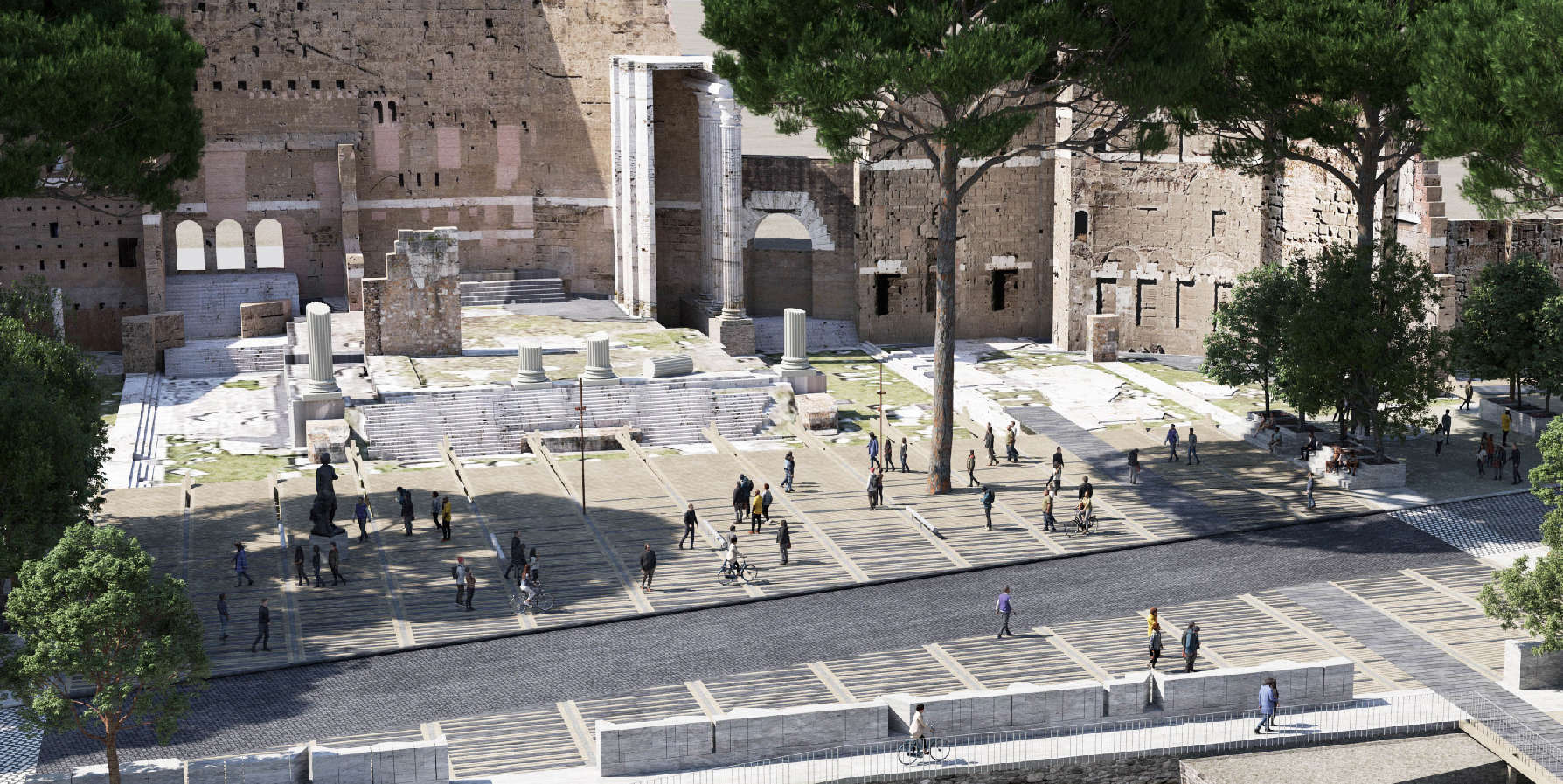 Rendering of the future promenade of the
Rendering of the future promenade of the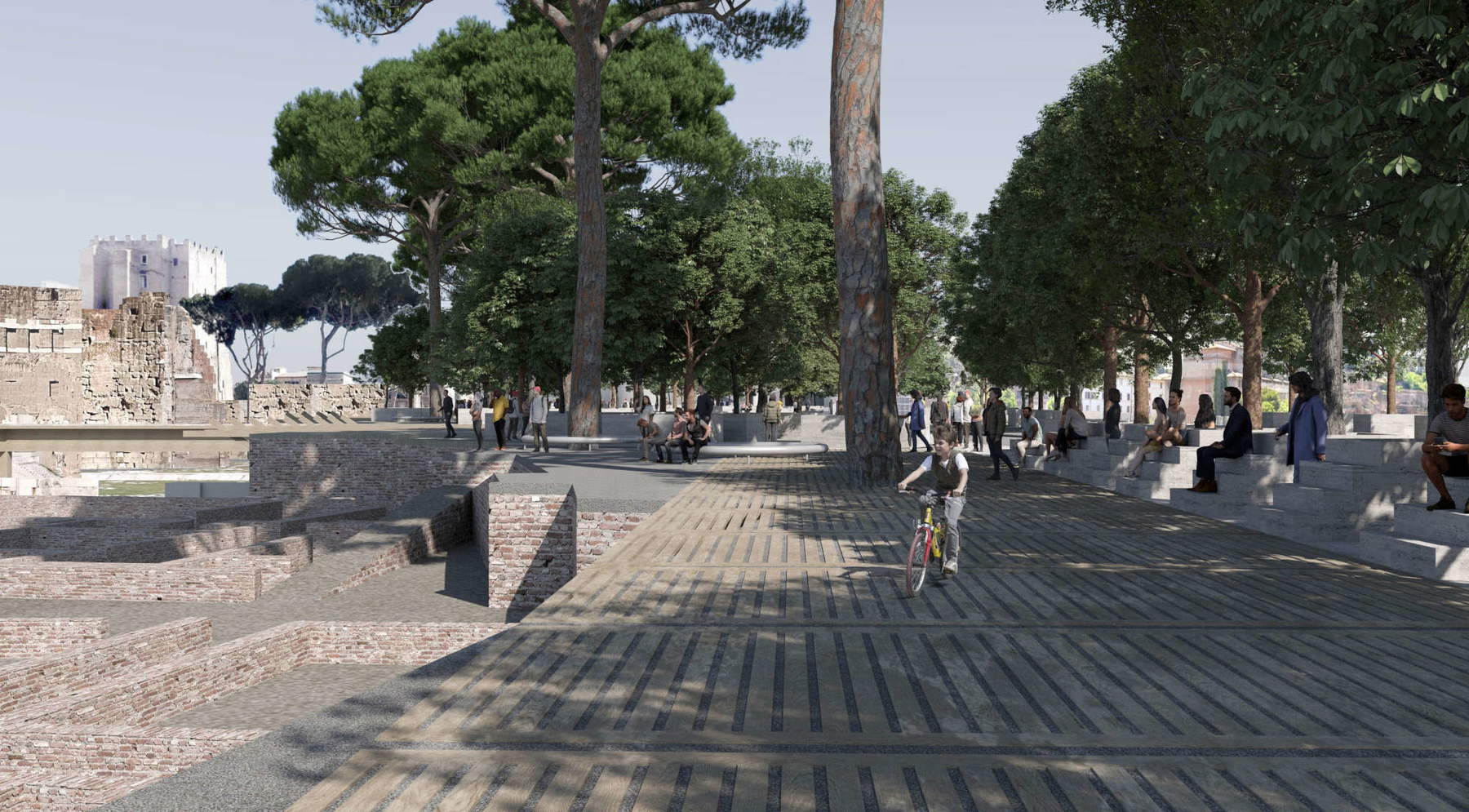 Rendering of the future promenade of the
Rendering of the future promenade of the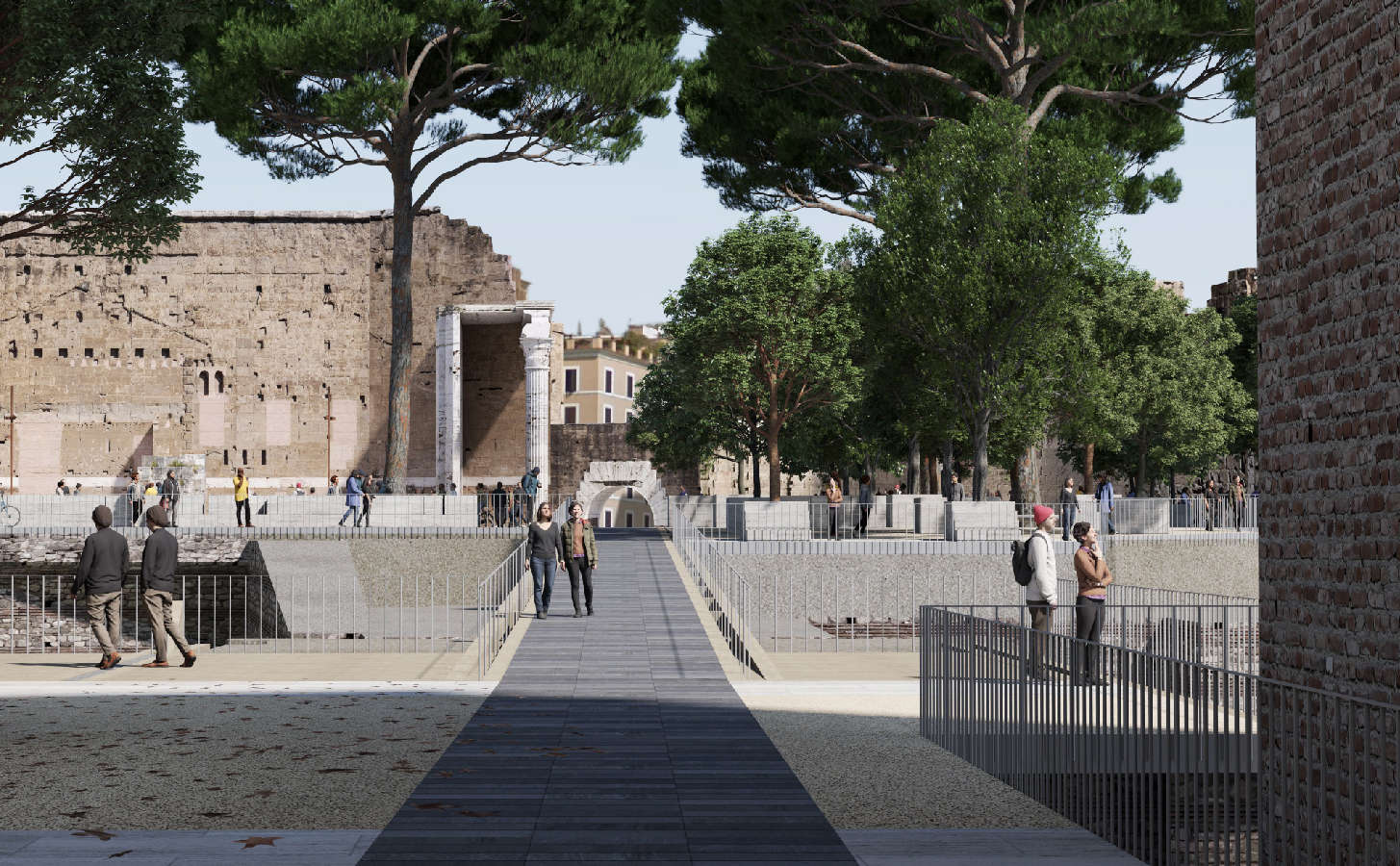 Rendering of the
Rendering of theYou have stated that the project is based on an idea of civitas of the city of Rome. Could you better explain what is meant by this?
In the typology on public space, we can identify two categories: Urbs and Civitas. Urbs are all the material infrastructure that governs the public space, basically constituting the city itself. We are talking about streets, buildings, squares and everything that makes up the urban fabric. Civitas is the set of people who build the city, that is, the community, and public space has always been the theater and place dedicated to community life. So behind the concept of public space as we understand it, there is the fundamental idea of community: Italy, over the centuries, has been built around this idea of Civitas. If we reflect on the relationship that architecture in Italian cities has with public space, we are faced with precisely this vision of the city as a place for people. In the past, the Via dei Fori Imperiali was not designed with the intention of serving people: it was designed, mostly, for parades and ceremonies, following a logic that was more rhetorical than practical. Bringing the Imperial Forum street to the Civitas plan means returning these spaces to the larger context of the public space system, designed for the community of people who inhabit them. This represents an important theoretical shift, not just a practical one, which goes beyond the implementation of the terraces and various elements in the project. It is a significant shift in the city’s thinking, way of life, and role. We believe that the street should not be erased: the beauty of the city lies in overlapping, layering, enrichment and change over time. It is right for the city to evolve, and the street must take on a new role, a new contemporary identity, while maintaining its unique character and contributing to the life of the community.
How would your project make the Imperial Forum more accessible to citizens while maintaining its historical and archaeological enhancement?
The project is committed to enhancing connections not only within the contemporary city, such as the main thoroughfare that connects Piazza Venezia to the Colosseum, but also cross-connections. These connections include, as mentioned earlier, the inclusion of terraces oriented toward the salita del Grillo on one side and toward the church of Saints Luke and Martina on the other, thus promoting connections within the city. At the same time, the elevation proposes a series of connections with the archaeological area, respecting the interests of the areas involved. We hope that this new infrastructure superimposed on the current state will improve the accessibility and usability of the area in different directions, both vertically, from the archaeological site to contemporary society, and horizontally. For example, along the archaeological promenade, we have eliminated sidewalks and paid special attention to accessibility, as demonstrated by the construction of ramps and inclined planes to ensure access even for people with reduced mobility. This commitment to accessibility is not only a practical concept, but also a philosophical one. We believe that an accessible city is one that reflects the concept of Civitas; an inclusive community where everyone is has access to open and wide spaces. In this sense, our project aims to create an idea of space that is welcoming and accessible for all, promoting a sense of belonging and sharing in the community.
What are the future prospects regarding the possibility of reconstructing historic urban fabrics, such as Via Bonella and Via Alessandrina, which have been lost to excavation and urban transformation over time?
We have chosen to preserve the traces of the past through the design of the pavement, so that it remains a kind of memory, an x-ray of the area. By retracing the layout of ancient roads, we allow visitors to understand what this area looked like in past eras. The idea is not to reconstruct the whole area or the buildings; that would be impossible and make no sense. Instead, we prefer in this way to keep the traces of the past alive, creating a link between the present and history that can be appreciated and understood by visitors.

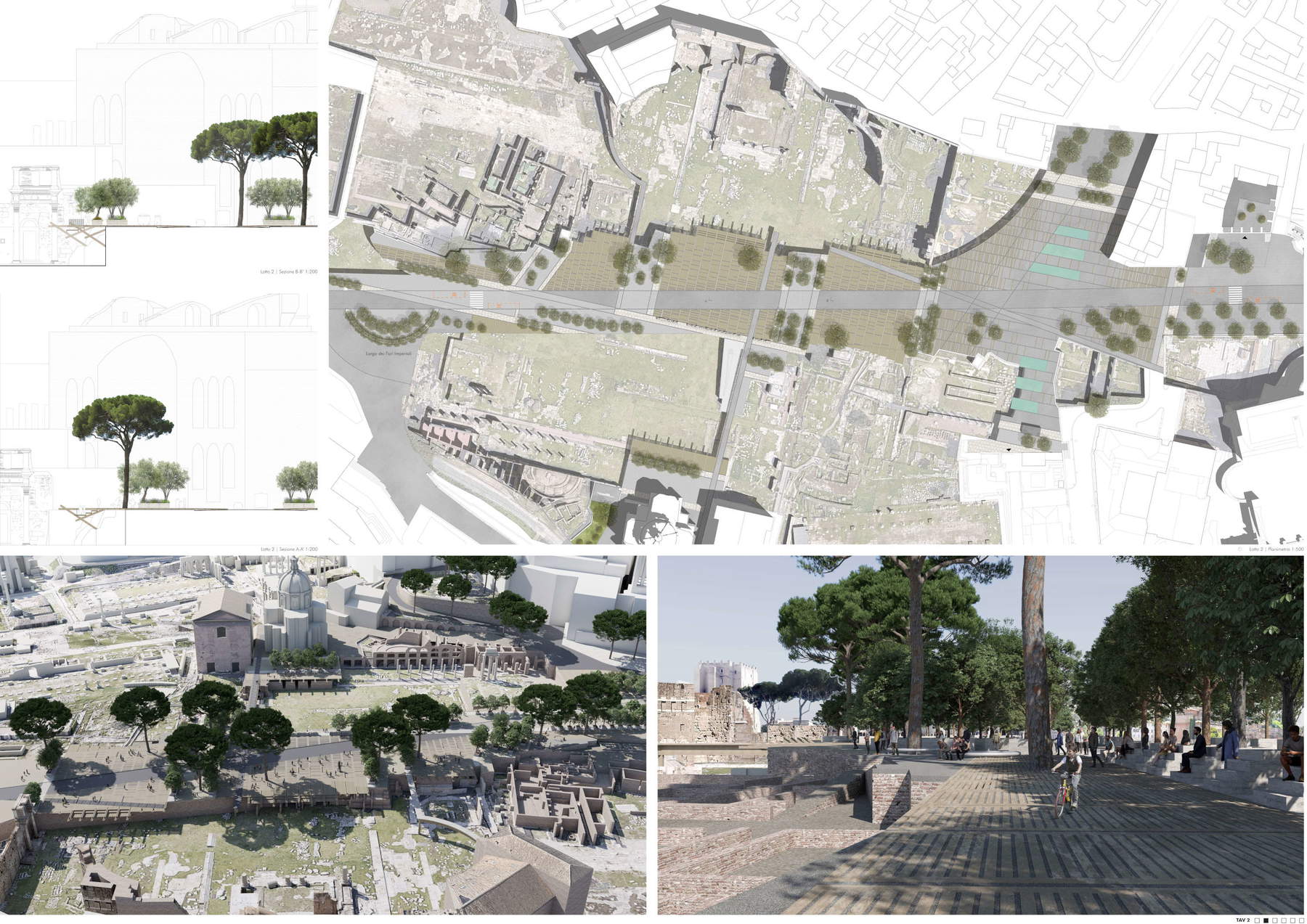
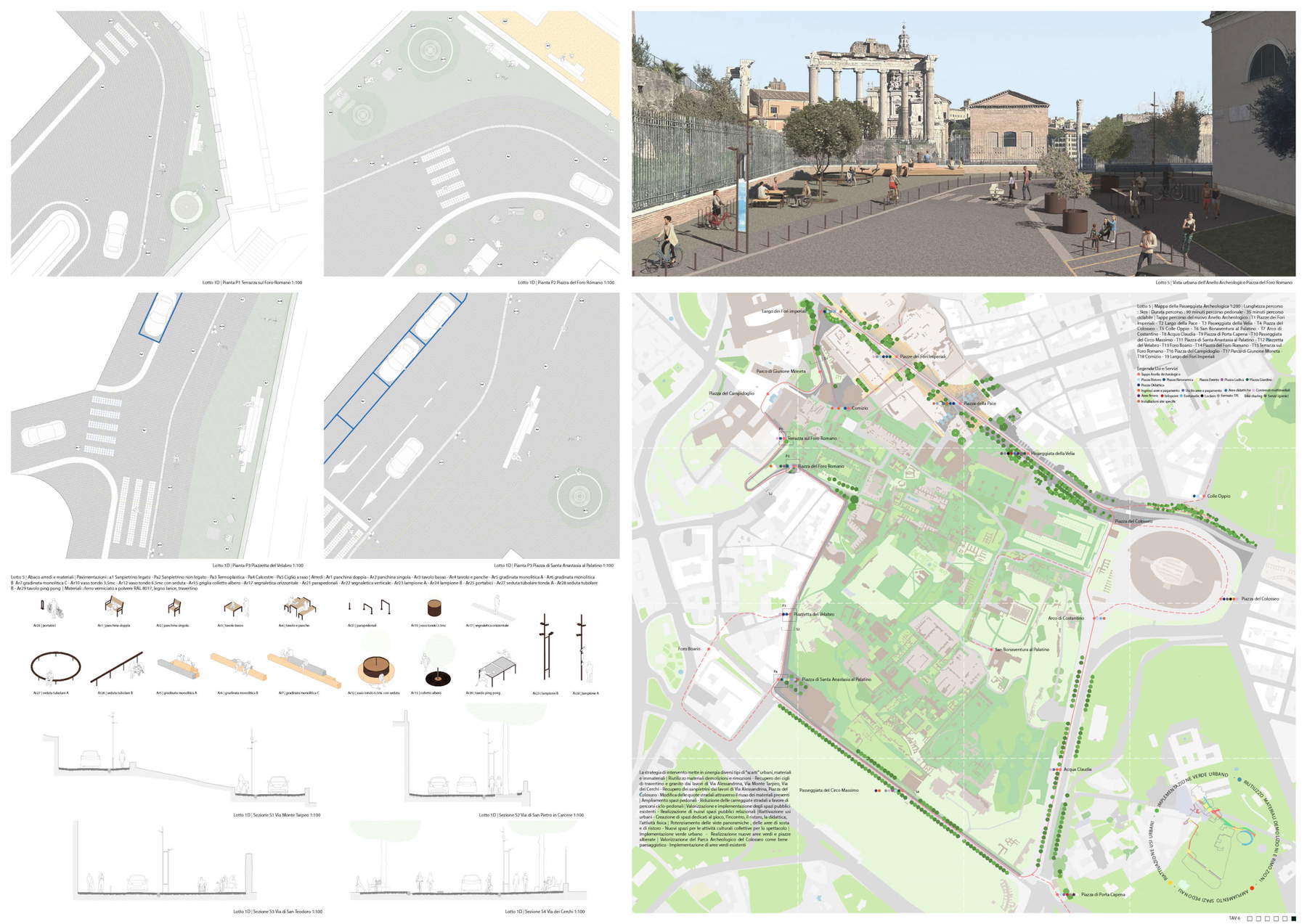
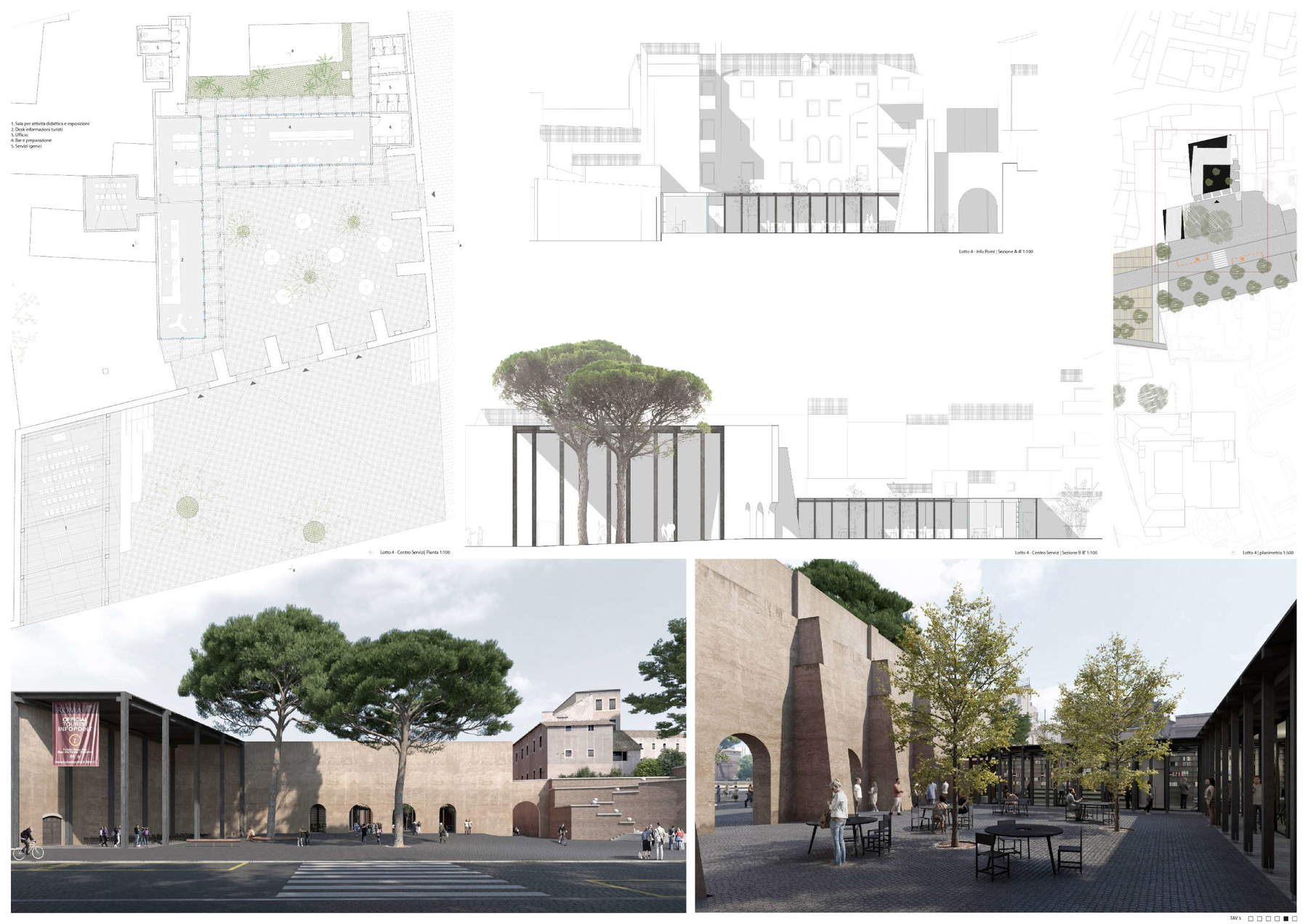

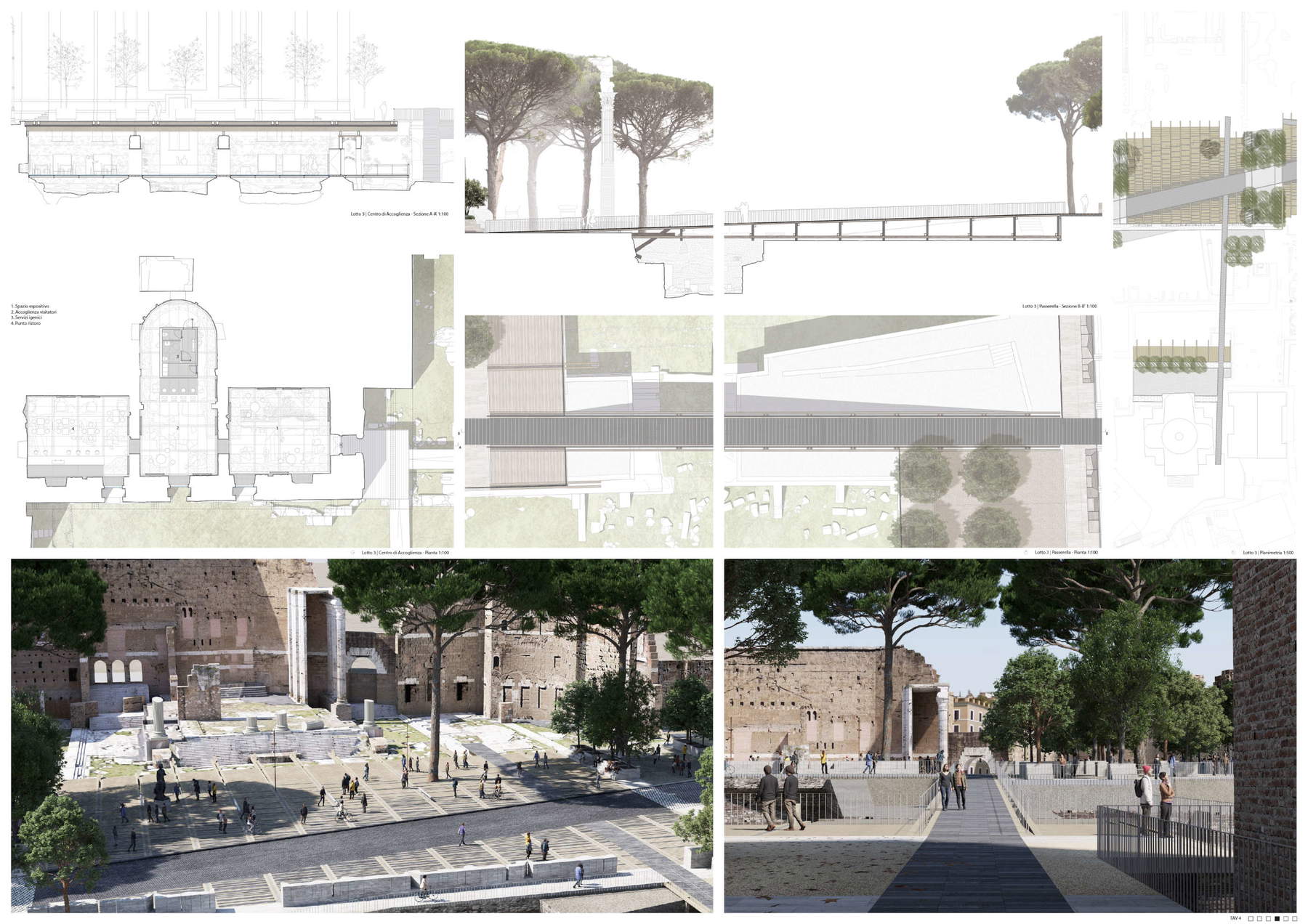
Have you considered the integration of New Technologies, such as 3d video reconstructions or virtual reality stations, to demonstrate what the Imperial Fora looked like in the past?
It is possible that the Municipality is considering such initiatives to further enrich the experience. We have not developed these kinds of ideas in our project, but there is nothing to prevent them from being implemented in the future. Along the archaeological walk, we have thought about installing a kind of trekking map with stations equipped with QRcodes, allowing visitors to get detailed information about the sites by scanning the codes with their phones. This interactivity could enrich the experience, providing visitors with a greater understanding of and engagement with the area’s historical heritage.
What do you think might be future challenges related to changing the urban area?
Certainly coordination among all the sites in the area is a major challenge. We are fully willing to cooperate with the municipality and work to better coordinate overlaps and interferences between the different ongoing interventions. Given the many ongoing activities in the area, it is essential to ensure effective coordination in order to minimize any disruptions and optimize the efficiency of the work. We are ready to contribute directly to this coordination process to ensure that the work can be carried out in the best possible way and with respect to all other interventions in the area.
Considering that the mayor has stated that he can already have something ready before the Jubilee, what do you think is the time frame for the total implementation of the new promenade?
Some parts of the project can be realized in a very short time, such as the realization of the info point, which could be built in wood and therefore would take very little time. Similarly, many of the structures in the project are designed to be built quickly and do not require extremely busy construction sites. Most of these structures are designed to be installed using drywall methodologies, allowing for rapid construction without significant impacts on surrounding areas. However, the speed of construction depends mainly on the willingness and cooperation of everyone involved. The project is designed realistically and does not require interventions that substantially alter the sites, as might be the case with major works such as the construction of a new subway line. Therefore, if there is the will and commitment from all stakeholders, the project could be implemented quickly. It is important that all stakeholders, including the Superintendency, the City Council and the Ministry of Culture, cooperate and coordinate their actions to ensure the success of the project. The only real critical issue could be the ability to work together and provide the necessary resources to implement the project as functionally as possible.

The author of this article: Noemi Capoccia
Originaria di Lecce, classe 1995, ha conseguito la laurea presso l'Accademia di Belle Arti di Carrara nel 2021. Le sue passioni sono l'arte antica e l'archeologia. Dal 2024 lavora in Finestre sull'Arte.Warning: the translation into English of the original Italian article was created using automatic tools. We undertake to review all articles, but we do not guarantee the total absence of inaccuracies in the translation due to the program. You can find the original by clicking on the ITA button. If you find any mistake,please contact us.