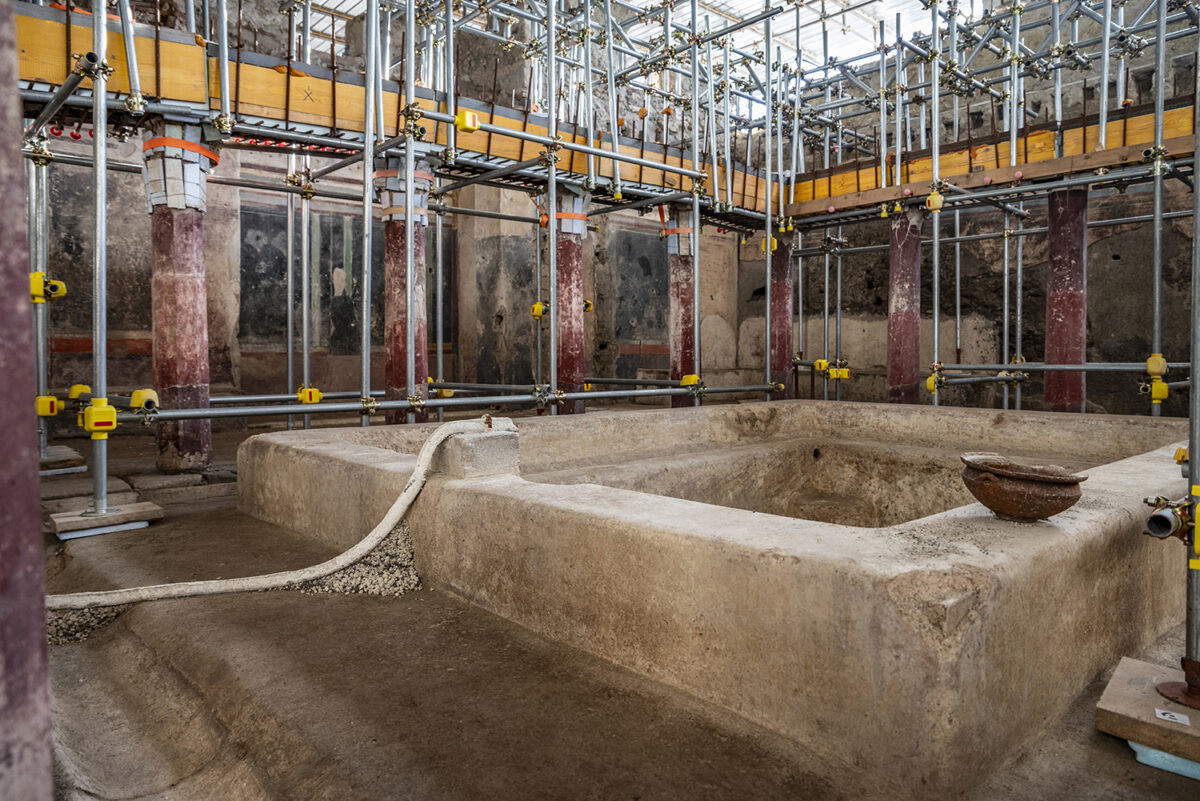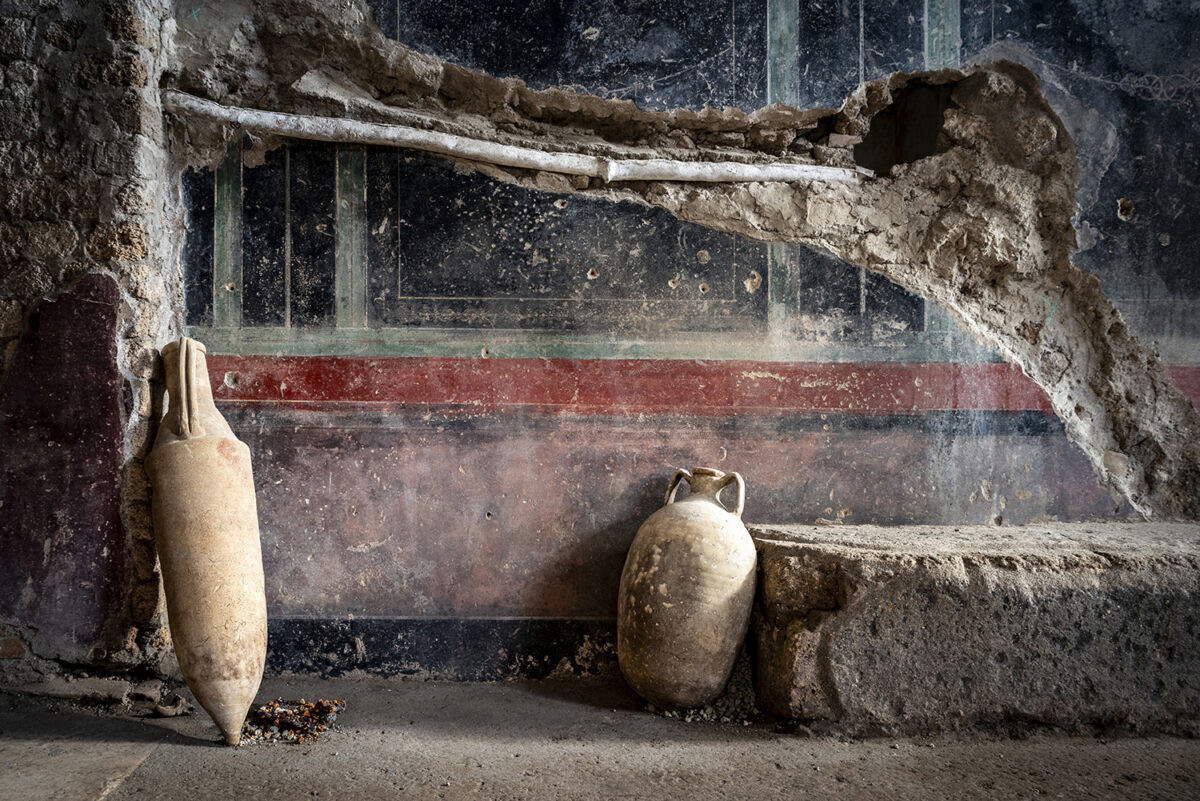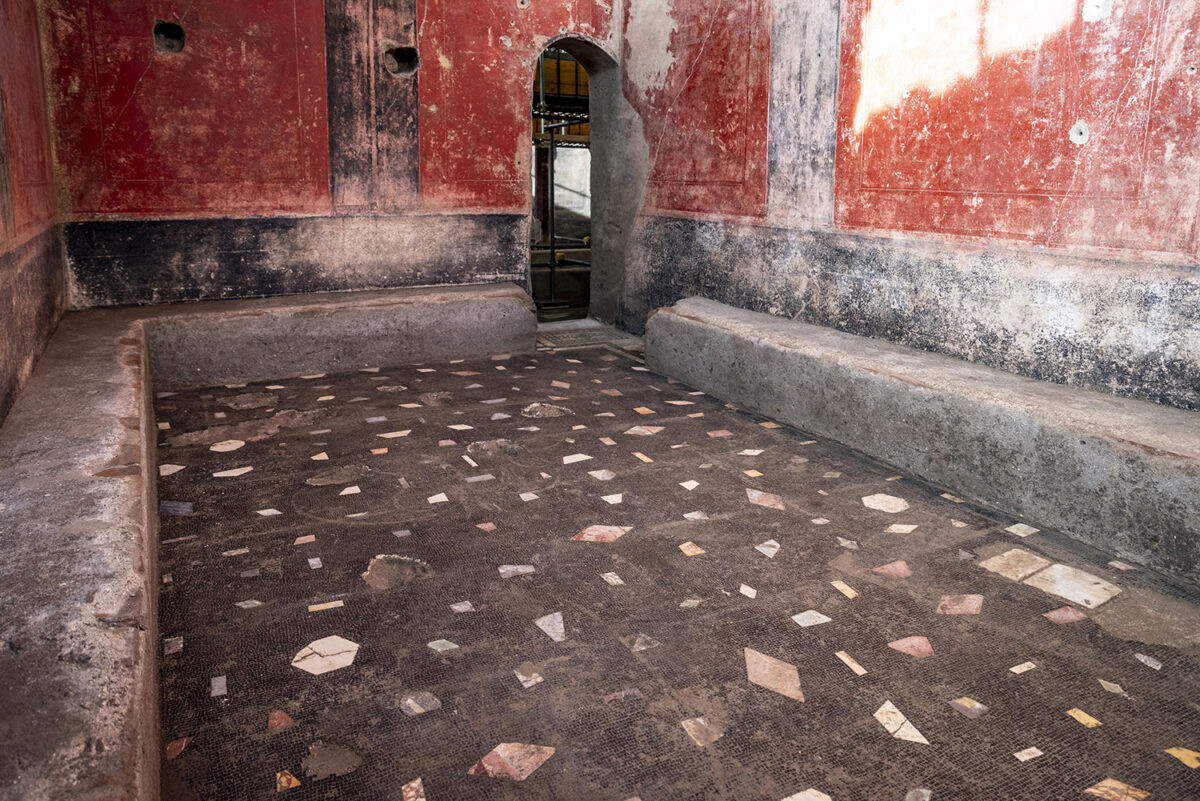In the Pompeii Archaeological Park, a large private bath complex, attached to a banquet hall, has emerged in the excavation site currently underway in insula 10 of Regio IX. This is one of the largest and most complex private bath sectors so far discovered in Pompeian domus. Few other examples of similar size are found in Pompeii, such as the baths of the Praedia of Julia Felix, those of the House of the Labyrinth and the Villa of Diomedes.
The close connection between the thermal rooms and the large convivial hall, known as the “black hall” (which has already emerged and been made known in previous months), suggests the central role of the Roman house as a place for sumptuous banquets. These events were not simply private occasions, but represented strategic occasions for the host, useful for consolidating the electoral consensus of guests, supporting nominations of friends or relatives, and asserting social status.
The bath complex included the classic rooms of calidarium, tepidarium, frigidarium (hot, warm and cold halls) and a dressing room (apodyterium), which, judging by the benches present, could accommodate up to thirty people. Particularly impressive is the cold hall, characterized by a peristyle, that is, a porticoed court measuring 10 x 10 meters - at the center of which is a large pool.

The entire domus, which occupied the southern part of insula 10, must have belonged to a prominent member of the local elite. The walls decorated in II and III styles testify to the history of the dwelling. The owner most likely desired a house capable of accommodating numerous guests, offering them not only luxurious banquets but also the pleasure of relaxing in a spa complex directly inside the residence.
The use of a transitional support structure allowed the entire colonnade to be excavated, leaving all masonry portions in place, and will remain to guard the entablature system (the horizontal structure held up by the columns) until a new, future architectural and structural restoration project, also serving as support for its own execution.
The main entrance to the domus was to the south. An atrium was probably located here, from which one reached a large peristyle (colonnaded garden) that occupied almost the entire width of the block and of which the upper parts of the corner columns, not yet excavated, can be glimpsed. On one side of the peristyle a series of compartments opened. From west to east: a large oecus (living room) decorated in II style, a corridor, a small room decorated in IV style, and a Corinthian oecus, surrounded by at least twelve columns on three sides, with a II style megalography that is currently still being excavated and the first results of which were presented in December: the frieze with still life compositions depicting game and fishery products offered for the enjoyment of guests during banquets.

“The whole thing was functional for the staging of a ’show,’ at the center of which was the owner himself,” explains Pompeii Archaeological Park director Gabriel Zuchtriegel. "The III style paintings with subjects from the Trojan War, the athletes in the peristyle - everything was meant to give the spaces an atmosphere of Greekness, that is, of culture, erudition as well as idleness. Just as the black salon was meant to transport guests to a Greek palace, so the peristyle with the large pool in the center and the adjacent bath complex was meant to create a Greek gymnasium setting, which was further accentuated by the athletic scenes later contributed.
And so the grateful and hungry audience would have applauded with sincere admiration at the spectacle orchestrated by the host and after an evening in his ’gymnasium’ would have talked about it for a long time to come."
“The excavation of the rooms in question, and in particular of the peristyle,” adds the director of works Anna Onesti, “took place thanks to an innovative mode of execution, which made it possible to reach the floor level avoiding the disassembly of the unstable architectural elements of the colonnade.”

 |
| Pompeii, uncovered a large private bath complex attached to a banquet hall |
Warning: the translation into English of the original Italian article was created using automatic tools. We undertake to review all articles, but we do not guarantee the total absence of inaccuracies in the translation due to the program. You can find the original by clicking on the ITA button. If you find any mistake,please contact us.