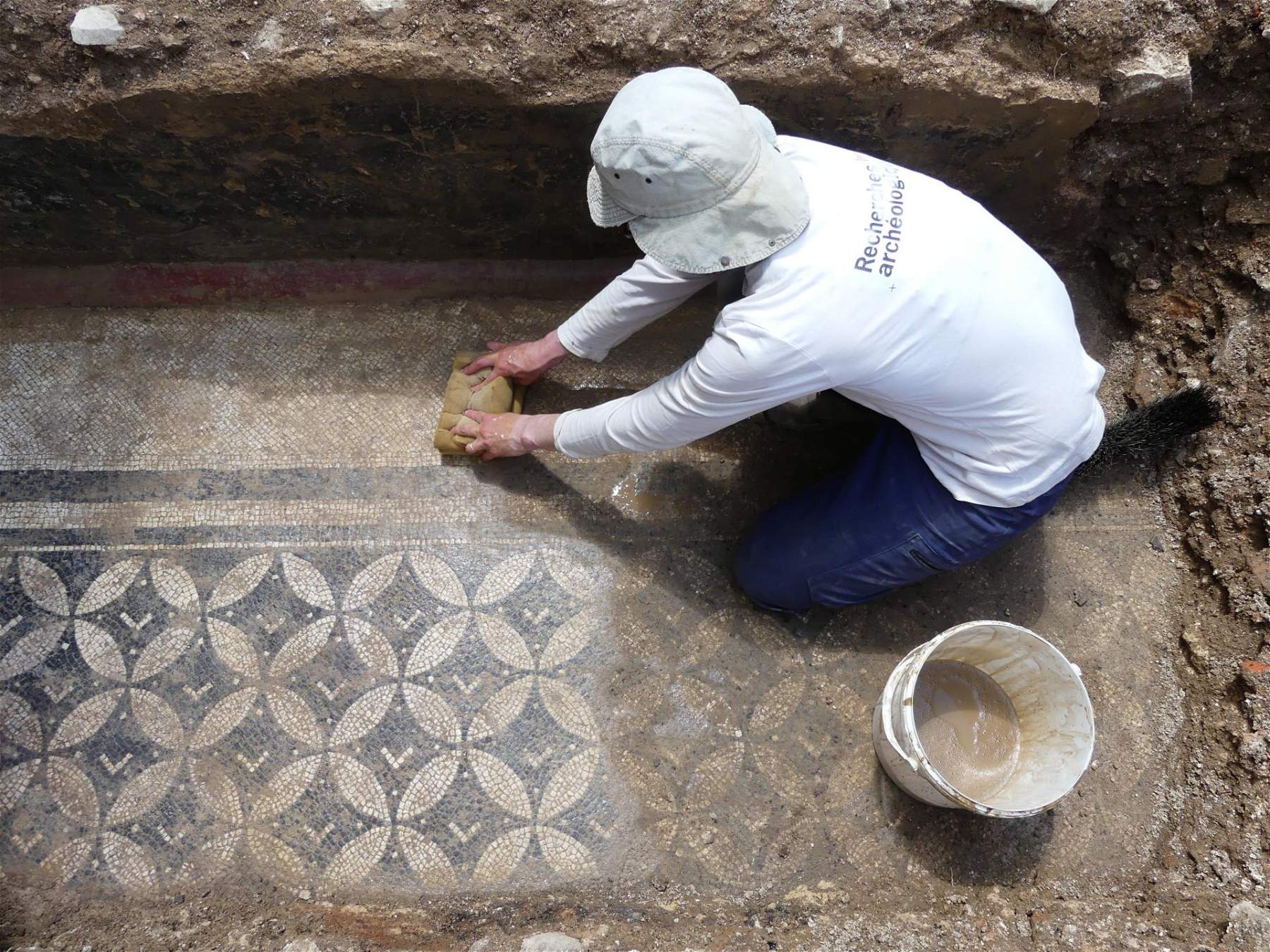In France, under the Château de Marigny in Fleurville, a small commune of not even 500 inhabitants in the department of Saône-et-Loire, some 40 kilometers north of Lyon, a rich and rare Gallo-Roman villa has been thoroughly investigated_ archaeologists from INRAP - Institut National de Recherches Archéologiques Préventives, during an excavation carried out in anticipation of a renovation of some of the castle’s rooms, have in particular found the structure’s splendid mosaics. The villa is characterized by an unusual state of preservation: despite the fact that the area was later rebuilt, the state is in fact very good, which in fact allowed the discovery of the two floor mosaics, a very rare event for the northern half of France.
The existence of the “villa of Marigny” (as it was immediately renamed) was already known as some evidence of its presence was found during the construction of the railway between Paris and Lyon in 1853, but the structure was not expected to be so important. Presumably occupied from the first century AD until the early fourth century, the villa occupied a minimum area of 1,500 m². Built on a slight relief overlooking the Saône plain, the villa presents itself as a residence whose monumentality is reinforced by a system of terraced installations. The main building is bordered by a 5-meter-wide gallery, which opens onto an inner courtyard. This is bordered on the east by another wing consisting of the baths destroyed in the 19th century by the installation of the railroad. On the gallery of the building opens a series of rooms, for which the nature of the floors and wall decorations, sometimes in an excellent state of preservation, allows to better qualify the function of the various spaces identified.
INRAP’s archaeological intervention brought to light a set of service rooms (hypocaust room, antechamber, corridor, etc.) and reception rooms, two of which are mosaic. The first mosaic decoration is found in the central hall, undoubtedly corresponding to a large reception or ceremonial hall, measuring 136 square meters. The two-tone black and white geometric decoration represents a checkerboard of interlocking squares with a cross in the center for the entrance carpet. The edges of the room consist of a grid of squares surrounded by a black net and loaded with alternately straight and oblique squares. In the adjacent rooms another mosaic floor or opus tessellatum was observed, associated with a wall decorated in painted imitation ofopus sectile. Possibly belonging to cubiculum (a chamber), this mosaic has a composition of intersecting circles drawing spindle petals of four white leaves and black curvilinear squares. These are loaded with white tiles at the four corners and a central white chevron that gives the whole a very refined style. Based on their style, these decorated floors could be dated to the late first century.
Paradoxically, the preservation of some ancient structures is a consequence of the construction of the Marigny castle in the late 16th century by Philibert Pelez, provost of Verizet. The castle was in fact built exactly on top of the old mansion, and the workers involved in the construction of the castle preserved many elements of the old building so as to establish new foundations or create supports for new buildings. This opportunistic reuse continued until the 19th century-that is why the villa has been so well preserved.
 |
| France, rare mosaics discovered in a Gallo-Roman villa near Lyon |
Warning: the translation into English of the original Italian article was created using automatic tools. We undertake to review all articles, but we do not guarantee the total absence of inaccuracies in the translation due to the program. You can find the original by clicking on the ITA button. If you find any mistake,please contact us.