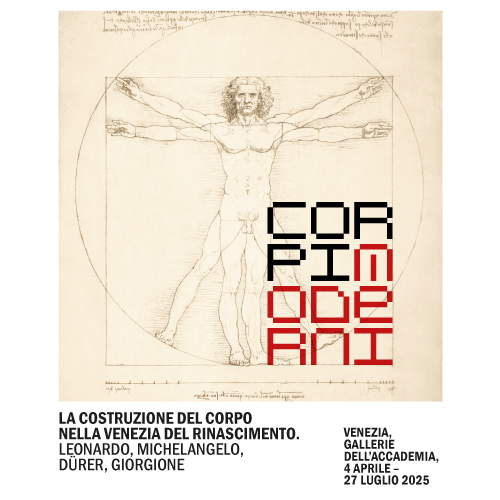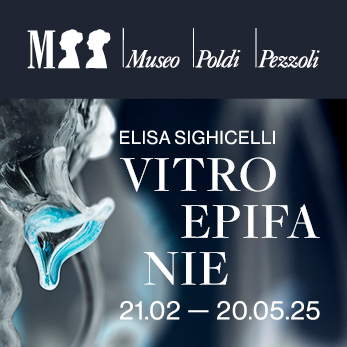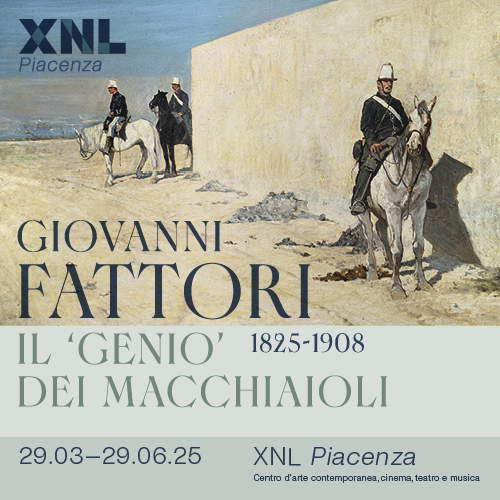The House of the Silver Wedding reopens in Pompeii. Restorations finished
In Pompeii , the House of the Silver Wedding (Regio V, Insula 2, civic i) reopens to the public after the conclusion of the restoration work that had affected it. The inauguration was held yesterday in the presence of Prime Minister Giorgia Meloni, Minister of Culture Gennaro Sangiuliano, Undersecretary for Culture Giammarco Mazzi, Director General of Museums Massimo Osanna, Director of the Archaeological Park of Pompeii Gabriel Zuchtriegel, and Director General of the Great Pompeii Project General Giovanni Capasso. Also present were FS Group CEO Luigi Ferraris and Trenitalia CEO Luigi Corradi, since the ceremony coincided with the inauguration of the Rome-Pompeii Frecciarossa train.
The Silver Wedding Domus is one of the most majestic and refined examples of the housing of the wealthy classes in Pompeii. It is so named because it was here in 1893 that the celebration of the Silver Wedding of the Kings of Italy, Umberto I and Margherita of Savoy, was held. It was precisely at that time that the Domus was discovered and excavated between 1891 and 1893 under the direction of architect Michele Ruggero, then Director of the Excavations, and he was succeeded until 1908 by Giulio De Petra, Ettore Pais and Antonio Sogliano. The columns of the Corinthian atrium had fallen in part, the main walls in an unstable condition or collapsed as well; it was therefore necessary to extensively reintegrate the walls with pieces of masonry imitating the ancient one, raising the same masonry and columns (starting July 1, 1892) until they reached the height useful for the laying of the roof structures.
The original construction came into being in the second half of the 2nd century BCE by filling and regularizing previously built-up urban areas and originally including the adjacent Upper Room House (V 2, h) later separated and made autonomous by subsequent transformations of the complex both in the mid-1st century BCE and around A.D. 60. The three large functional areas of the house (i.e., the atrium with the vast eastern garden, the rhodium peristyle, i.e., the garden with colonnade at different heights, and the second atrium with cenacle and reception rooms on the second floor), which are now part of the adjacent house of the same name, reflect the luxury of a fully Hellenistic dwelling in the refinement of living.
The house would undergo profound alterations between 40 and 30 B.C.E., especially at the expense of the atrium, separation from the Upper Room House, and a different distribution of rooms according to new living and social patterns, including the complete redecoration of the walls from the original First Style to a highly refined Second Style (peristyle) and a transitional style between the Second and Third Styles (atrium). When, around A.D. 60, at the height of the Neronian age, the rich and powerful Albucii family decided to transform their residence again, adapting it to a new form of living, the beauty of the frescoes of a century earlier would be preserved and even enhanced with collector’s intent within the new decoration in Fourth Style, typical of this period.
The new endowment of abundant and pressurized running water, enabled by Pompeii’s connection to the Serino aqueduct, results in the creation within the house, of a private thermal quarter with heatable baths, the formation of water features to embellish the gardens, and the creation of a refined fountain to embellish the atrium of the mansion.
Post-World War II restoration work saw the widespread use of heavy and dangerous reinforced concrete structures hinged on the ancient structures. The restoration site that has just concluded, and which was started in 2019 on design from funds of the Great Pompeii Project and implementation on funds PON “Culture and Development ” ERDF 2014-2020, set as its first task to remove the structures added after the war, which were about to collapse, replacing them with new wooden structures, not only closer close to the original ones but, above all, lighter than the reinforced concrete ones and technologically innovative for the use of a material such as micro-lamellar beech wood accompanied, for the floor and ceiling structures, by laminated fir wood.
Thus, the objective of the project underlying the work was structural consolidation, accompanied by the architectural restoration of the entire domus, the securing of the wall and floor decorative apparatuses and the restoration of those in the most representative such as the vestibule, the tetrastyle atrium, the alae, the tablinum, the corridor and peristyle, the Corinthianoecus (hall) and the exedras overlooking the rhodium peristyle, so as to return the house to full public enjoyment.
It was, the Archaeological Park of Pompeii points out, an extremely complex construction site, not only because it took place in the midst of the lockdown period due to the pandemic, but also and especially because of the delicacy of the operations to replace entire structures in the very body of ancient masonry without causing trauma to the masonry itself and to the very fragile decorative apparatus. The construction site itself accompanied the instance of preservation with that of knowledge, allowing for an in-depth study of multiple aspects on the materials and techniques used in ancient times, as well as on the different phases of building and transformation of the Silver Wedding House.
At the conclusion of the construction site, by the Area “Care of the Green” it was possible to regenerate the three large green areas with the formation of three aesthetic and utilitarian gardens based on the archaeological data and findings and on an interpretation of the proportions of the spaces of the domus as well as on the internal perspective visual axes. At the same time and with a fully visitable intervention when the domus is open, restoration operations will proceed on the westernoecus and the antechamber to the thermal quarter along the rhodium peristyle.
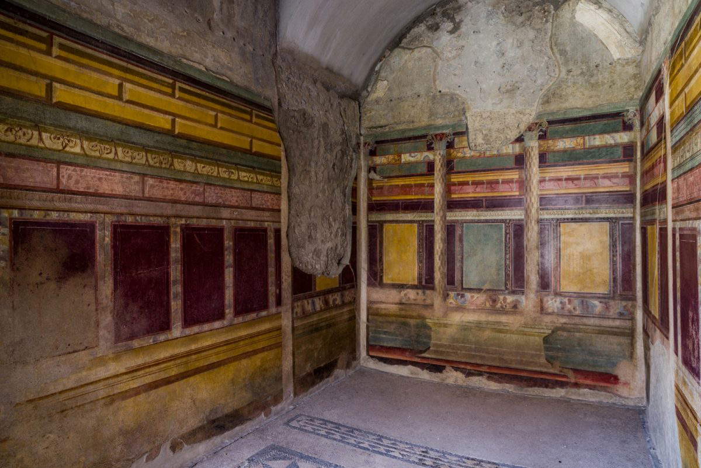
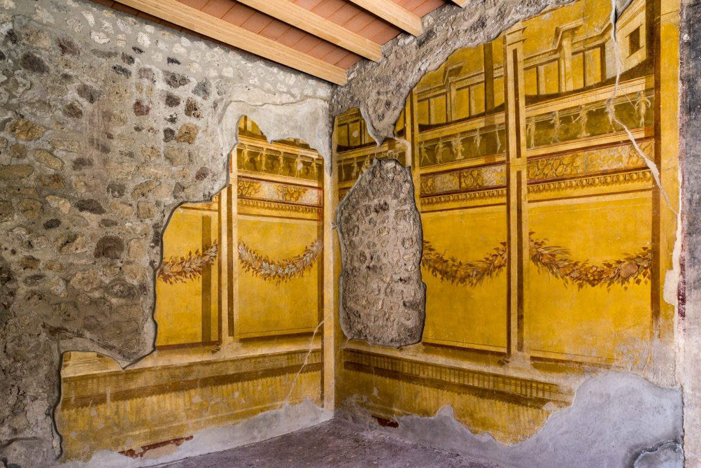
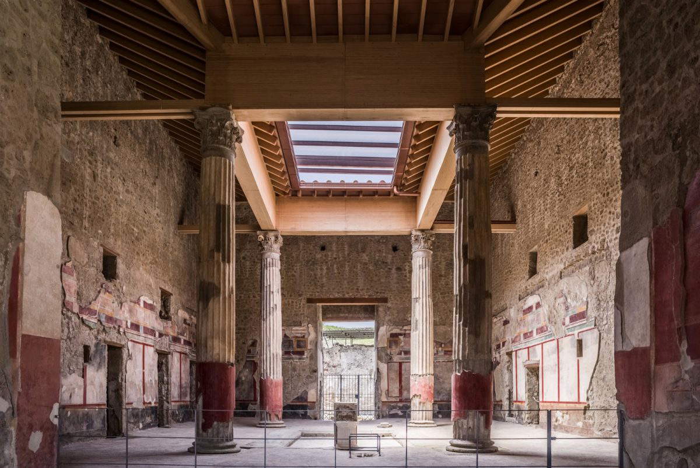
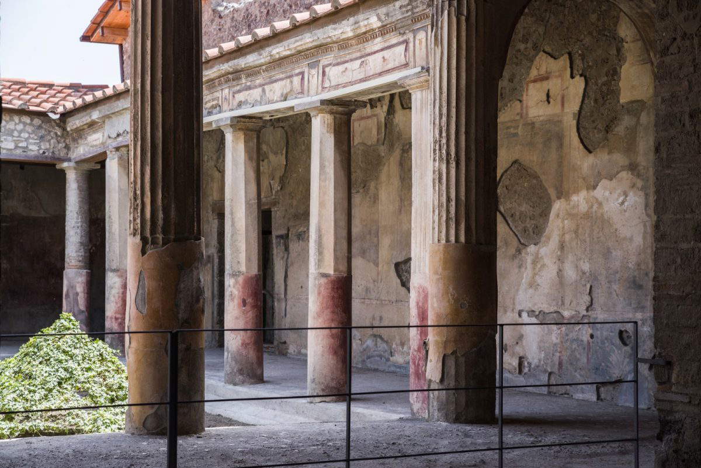
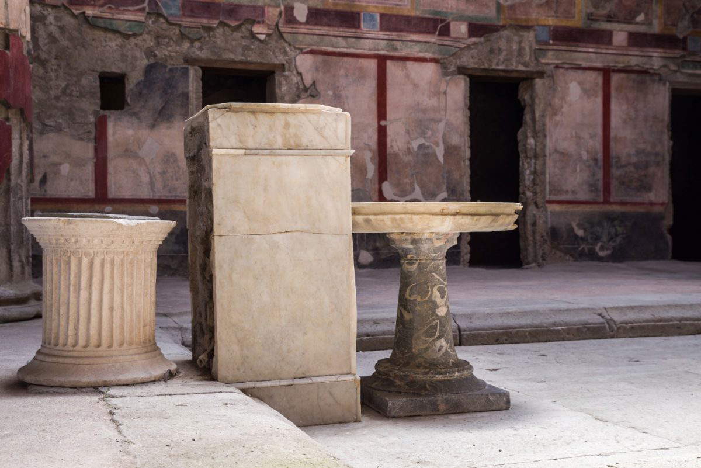
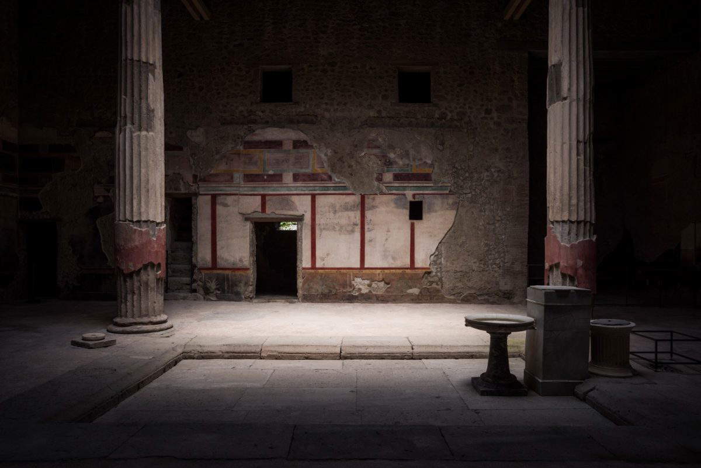
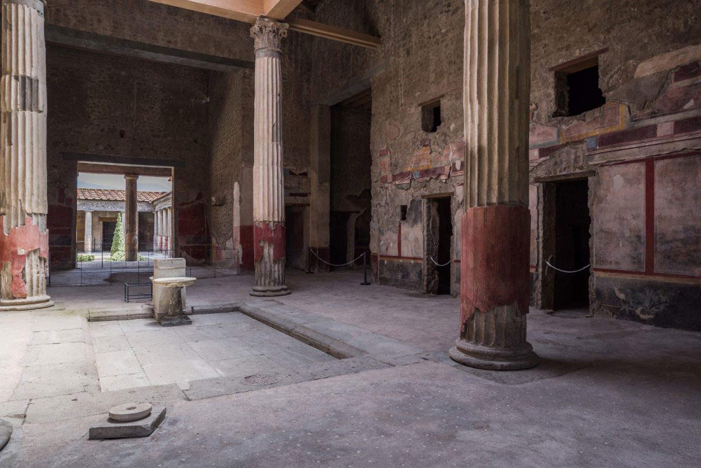
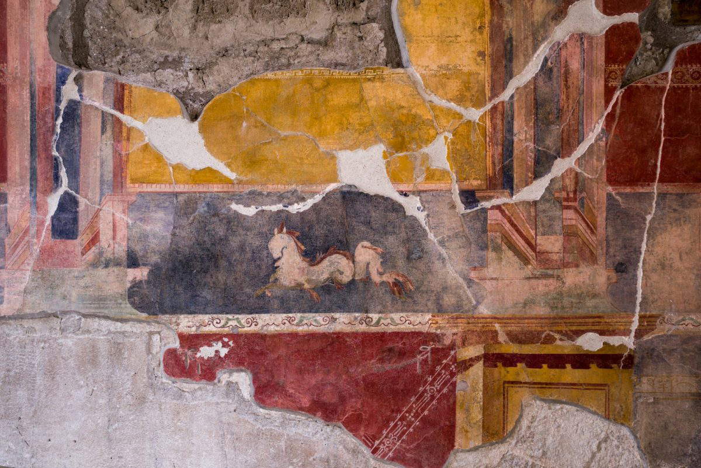

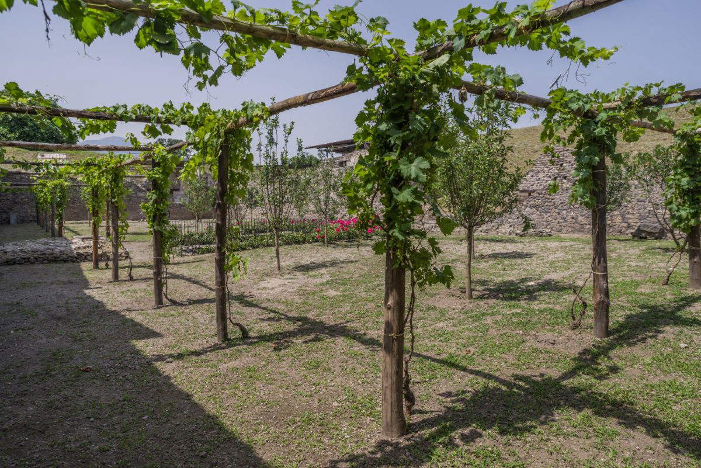
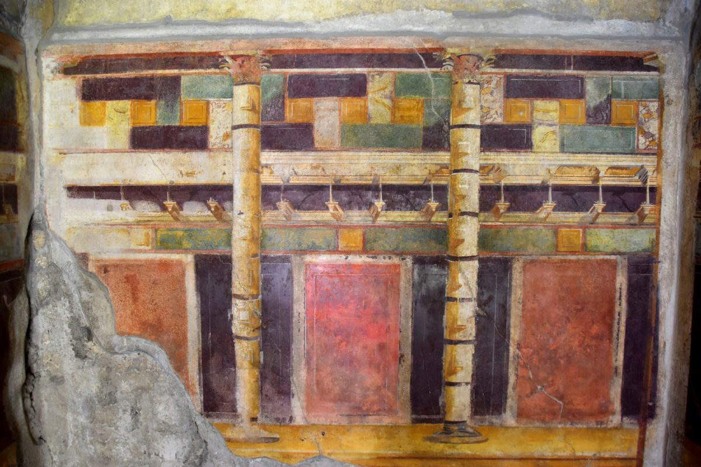
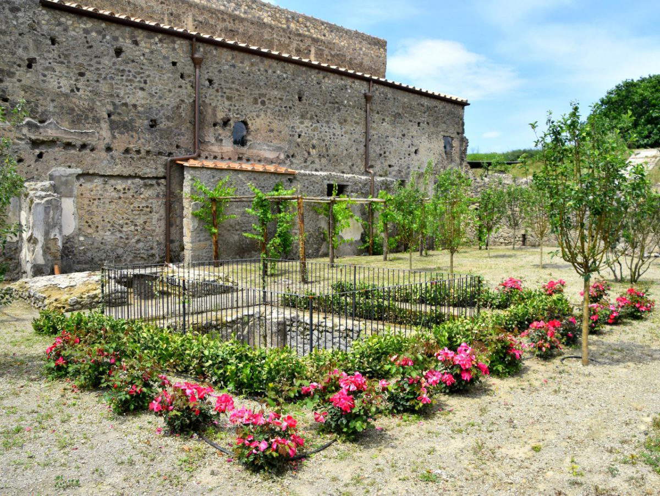
 |
| The House of the Silver Wedding reopens in Pompeii. Restorations finished |
Warning: the translation into English of the original Italian article was created using automatic tools. We undertake to review all articles, but we do not guarantee the total absence of inaccuracies in the translation due to the program. You can find the original by clicking on the ITA button. If you find any mistake,please contact us.





