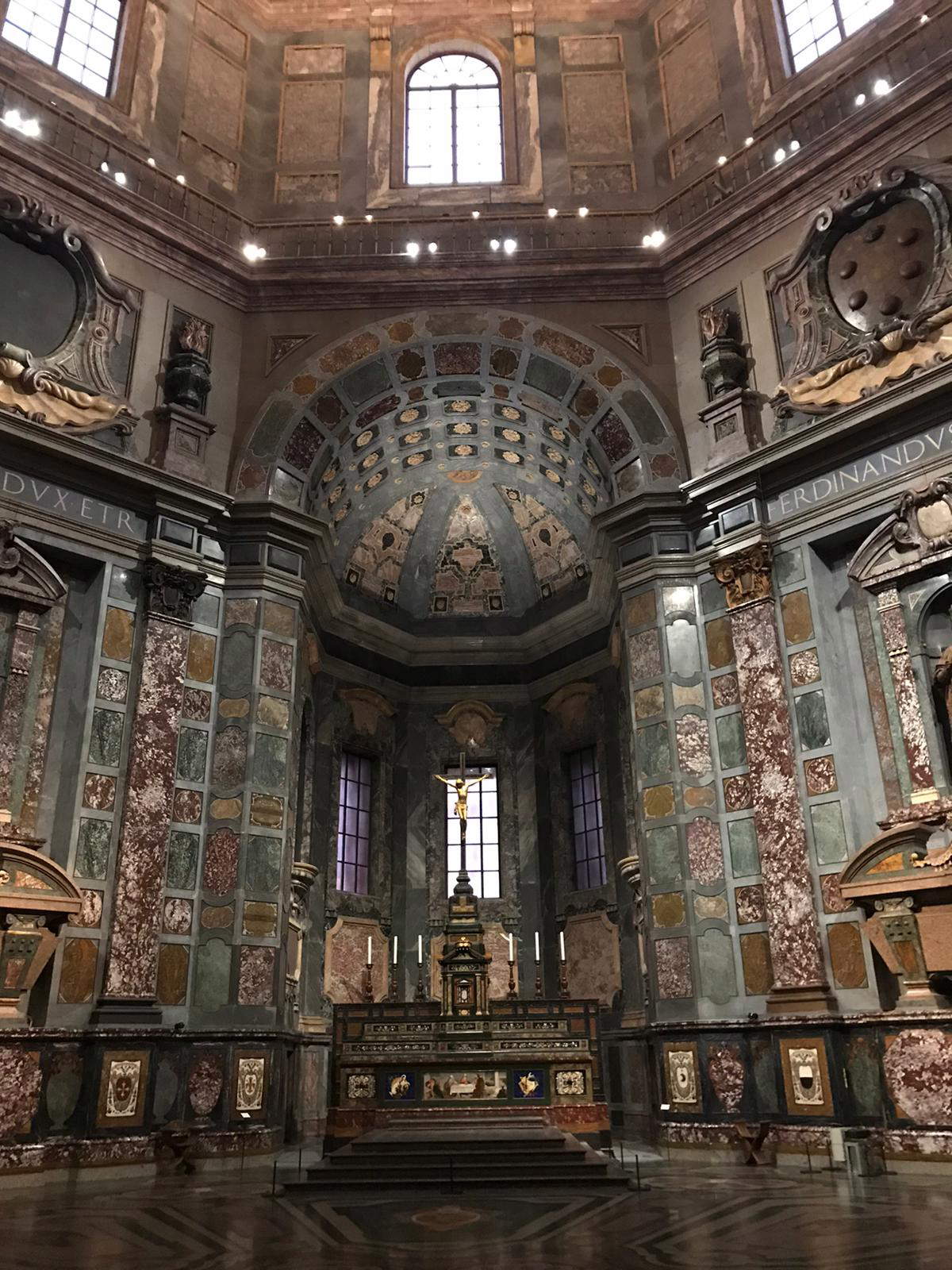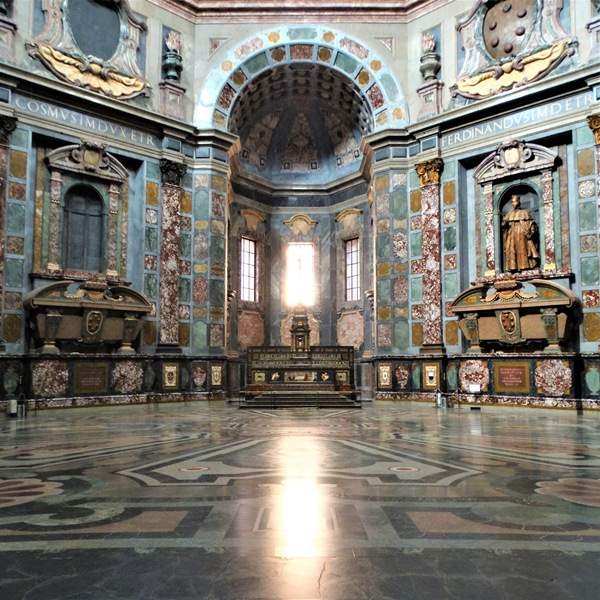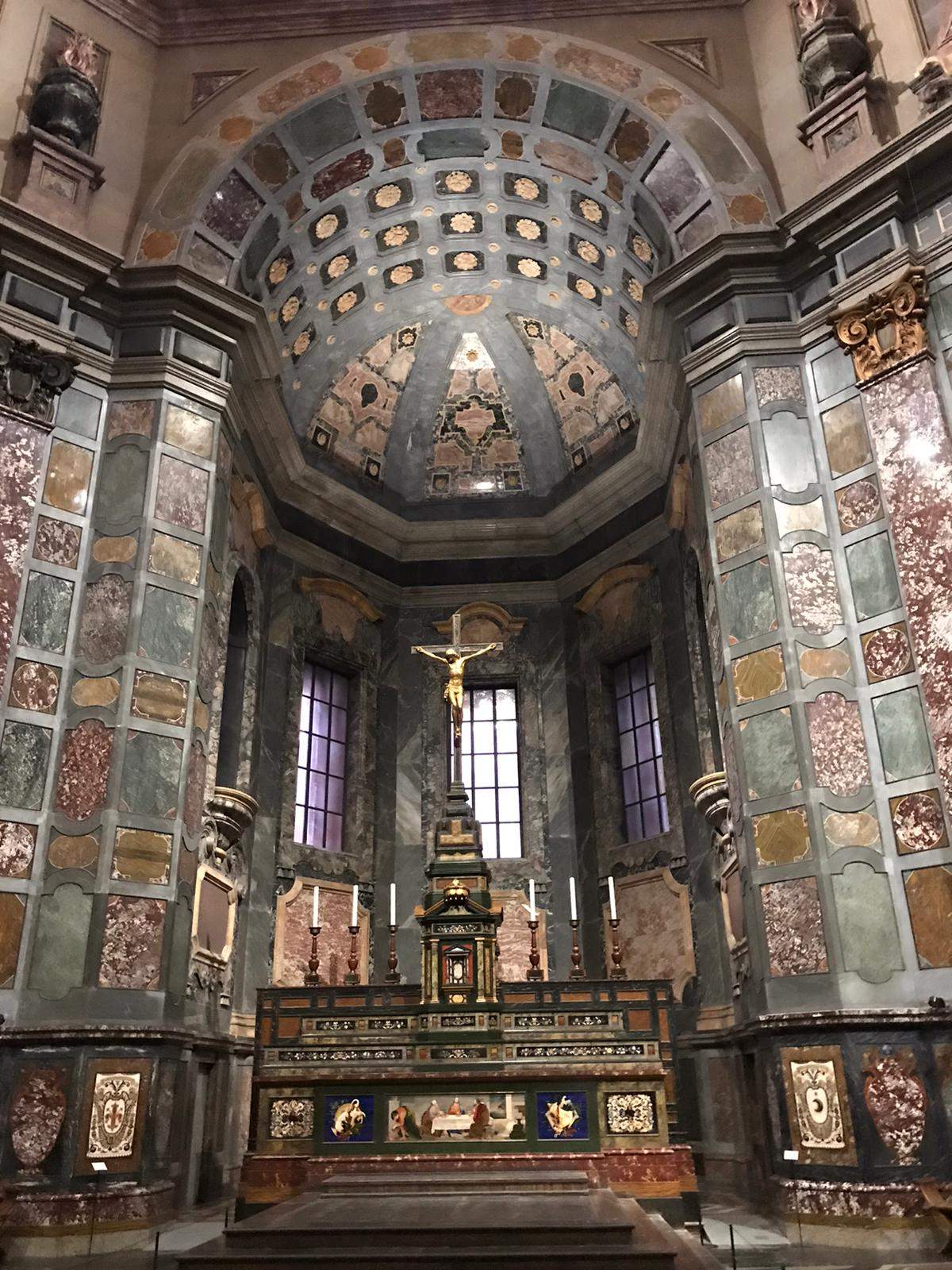End of restoration for the Chapel of the Princes in the Medici Chapel Museum in Florence: this work began in 2015, the year the Medici Chapel Museum became part of the Bargello Museums complex, and involved the last of the four large arches of the chapel, about 60 meters high and more than 30 meters wide, located at the back of the apse of the basilica of San Lorenzo. The chapel is the great mausoleum of the Medici, built when the family assumed the grand ducal title and therefore wanted to start the construction of a new, large and sumptuous funeral chapel. The project was conceived in the mid-sixteenth century by Cosimo I, the first grand duke of Tuscany, but the work was started in the early seventeenth century by his son, Ferdinando I, who wanted to interpret his father’s dream of a princely environment completely covered in mottled marble and precious semi-precious stones.
To make this dream come true, Ferdinand I had the most precious stones collected (jaspers from Sicily, black marbles from Paragone, red marbles from Barga, granite from Corsica, and many other stone varieties), which were worked to create thin slabs destined to be composed in the precious inlays of the cladding. This was an extremely complex work that had to wait until the following century to have a more accomplished appearance, when the last representative of the family, Anna Maria Luisa de’ Medici, had the great dome, similar to that of Florence Cathedral, built to the design of architect Ferdinando Ruggieri. However, none of the Medici saw the completion of the chapel: in fact, the main branch of the family had long since died out and the grand duchy had been ruled by the Lorraine for years when, in 1827, Pietro Benvenuti decorated the dome with scenes from Genesis broken up by gilded frames. This colossal work, however, has always been characterized by critical conservation issues: on November 4, 1999, in fact, the fall of a marble slab, weighing about 40 kilograms, allegedly brought to light a serious structural problem in the chapel’s four great arches (the slab had fallen from the keystone of one of the arches, from a height of twenty meters). A massive work of investigation, disassembly and restoration of the stone facings began then, with the application of innovative supporting structures and repositioning of the slabs, which would occupy the Florence Superintendency for almost two decades.
 |
| The Chapel of the Princes after the end of the restoration work |
Investigations at the time had revealed an anomaly in the compressive stress of the arched and vaulted structures, amplified by the anomalous rectangular shape of the ashlars in the key of the vault (which are generally trapezoidal in shape). This was a structural problem that affected, in different ways and forms, all the arches and apsidal caps of the Princes’ Chapel, and it needed to be remedied immediately by initiating the restoration and securing of the marble facing of the entire Chapel. Thus began one of the most complex and challenging restorations, planned and conducted by the Florentine superintendencies.
Following the investigations, they first began with the dismantling of the panels clad in commesso di pietre dure, which form the sails covering the apsidal canopies. Then a complex cold-ribbed steel lattice structure was built to follow the curvature of the vault and support it stably. After the structural consolidation phase, work was done on the stone facing panels: large blocks of pietra serena covered with marble slabs, weighing about 100 kilos each. The poor state of preservation of the pietra serena supports and stability problems prompted the restorers to replace all the stone panels with similar stainless steel frames, which contained both the stone clerk and the new support, formed by a cast of binding material. To anchor the new panels to the masonry structure, special brackets, also made of stainless steel, were made and positioned to replace the old iron pendants, which were now oxidized. The gray marble ribs dividing the sails of the apsidal canopies and the arches were also anchored to the masonry structure behind with stainless steel threaded rods and two-component epoxy resin. Then, after thorough cleaning of the individual component fragments in the commesso, which were subsequently anchored to the new support, the plastering and pictorial restoration operations were carried out. Finally, a coat of microcrystalline wax was spread over the entire recomposed commesso.
Following these operations, the presence of scaffolding, still in 2015, reminded all visitors that one part was still missing to be completed: the restoration of the archway located on the west side of the Chapel. Here, the presence of a large vault and its connection with the structural and decorative apparatus made the intervention particularly elaborate and unpostponable. The last part of the conservative intervention was made possible thanks to an extraordinary financing of Euro 727,200.00, allocated by the Ministry of Cultural Heritage and Activities and Tourism, in agreement with the Ministry of Infrastructure and Transport. The work, which started operationally at the end of 2018, was happily concluded at the beginning of 2020, returning the Chapel of the Princes to the city of Florence, and to all visitors, finally free of scaffolding.
 |
| The Chapel of the Princes after the end of the restoration work |
 |
| The Chapel of the Princes after the end of the restoration work |
Work began with the dismantling of the marble cladding of the vaulted ceiling, composed of heavy blocks with an average thickness of 12 centimeters. The individual blocks, transported to the ground with special care, were carefully restored while the structural consolidation of the barrel vault was carried out. Here, too, a ribbed metal structure made of steel sections was erected, which was necessary both to guard the damaged vault and to support the slabs of the marble facing. The other intervention concerned the archway, damaged in key, whose marble facing slabs were in a particularly compromised situation. It was a very complex operation, also because it was not possible to dismantle the slabs, which were consolidated and restored on site. Finally, to complete the 20-year intervention, after the dismantling of the remaining service scaffolding, the entire intradossal surface of the eight walls of the Princes’ Chapel (including cornices, niches, capitals, sarcophagi, statues, and every other component element of the interior marble facing) underwent careful dusting, assaying, and mapping of critical issues, as well as minimal emergency interventions, carried out on the entire marble apparatus of the Chapel. The operation was carried out thanks to a special hydraulic equipment, called “spider,” equipped with tracks and stabilizing legs, with basket, introduced through the Basilica of San Lorenzo, using every precaution and protection to avoid damage to the precious monumental environments.
In addition, the uniqueness and complexity of the restoration work on the Chapel of the Princes made it necessary, in addition to graphic documentation, to develop a customized digital survey and documentation methodology, easily usable by those working on the project and able to guarantee a complete description of the state of degradation, materials and design choices of the restoration. More than 8,000 site photographs, 185 animated sequences, about 100 intervention sheets, and many other deliverables (such as orthophotoplans, point clouds, and 3D models of the entire chapel and detailed construction elements) now form a valuable body of information that is well-ordered and easily accessible to those in the field.
But that’s not all: before the scaffolding was finally dismantled, architect Maria Cristina Valenti of the Bargello Museums, formerly in charge of the restoration work, who oversaw this last phase of the restoration work, oversaw the installation of a new lighting system, with the aim of adequately enhancing the long work done over the past few years. The starting point was an on-site analysis of all the architectural orders, conducting tests with lighting fixtures of different temperatures, beams and types. The environment was then reconstructed in 3D in order to allow numerous simulations with specific lighting calculation software, which made it possible to develop a design that could adequately enhance all the elements of the Chapel, which, developing in height (over 20 meters), represented from this point of view a very complex challenge.
The system created follows the architectural orders of the chapel, highlighting the various elements with different color temperatures. For the general direct light, which illuminates the vertical surfaces from above, a neutral white light (4000K) was chosen, contrasted by narrow spotlights in warm white (3000K, narrow spot) that highlight the marble groups and sarcophagi. On the other hand, an intermediate white point (3500K) was chosen for the indirect lighting of the vault, which was considered particularly suitable to enhance the blue/blue details of the frescoes and the gold finishes. The entire system is equipped with a home automation control system, which works with Bluetooth protocol: each light fixture can therefore be governed both individually and in synchrony with all the others, and different lighting scenarios can be set as needed. The lighting design was developed by ERCO of Milan, a manufacturer of architectural lighting fixtures and already a specialist in museum lighting.
Thus, after more than two decades in which scaffolding and laborious restoration work prevented visitors from fully enjoying the Medici mausoleum, the Chapel of the Princes can once again be admired, in a new light, in all its grandiose magnificence.
 |
| The Chapel of the Princes after the end of the restoration work |
 |
| Florence, after 20 years all restoration work on Princes' Chapel ends |
Warning: the translation into English of the original Italian article was created using automatic tools. We undertake to review all articles, but we do not guarantee the total absence of inaccuracies in the translation due to the program. You can find the original by clicking on the ITA button. If you find any mistake,please contact us.